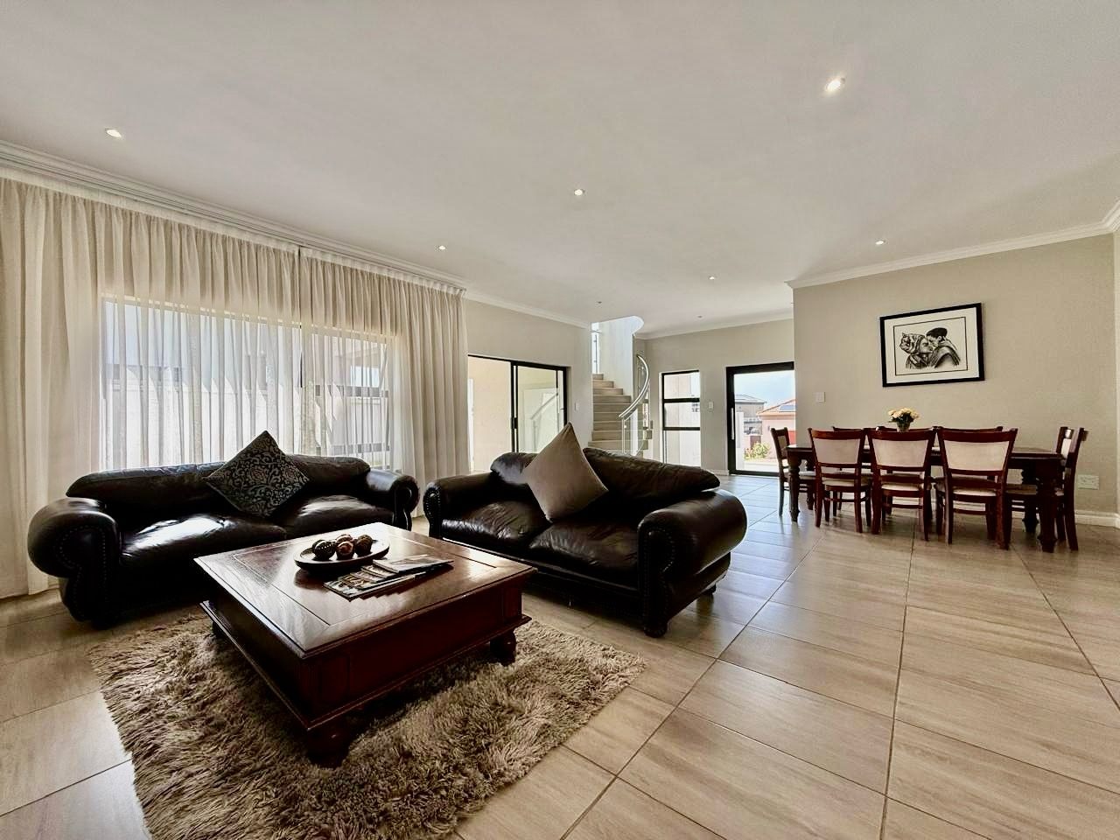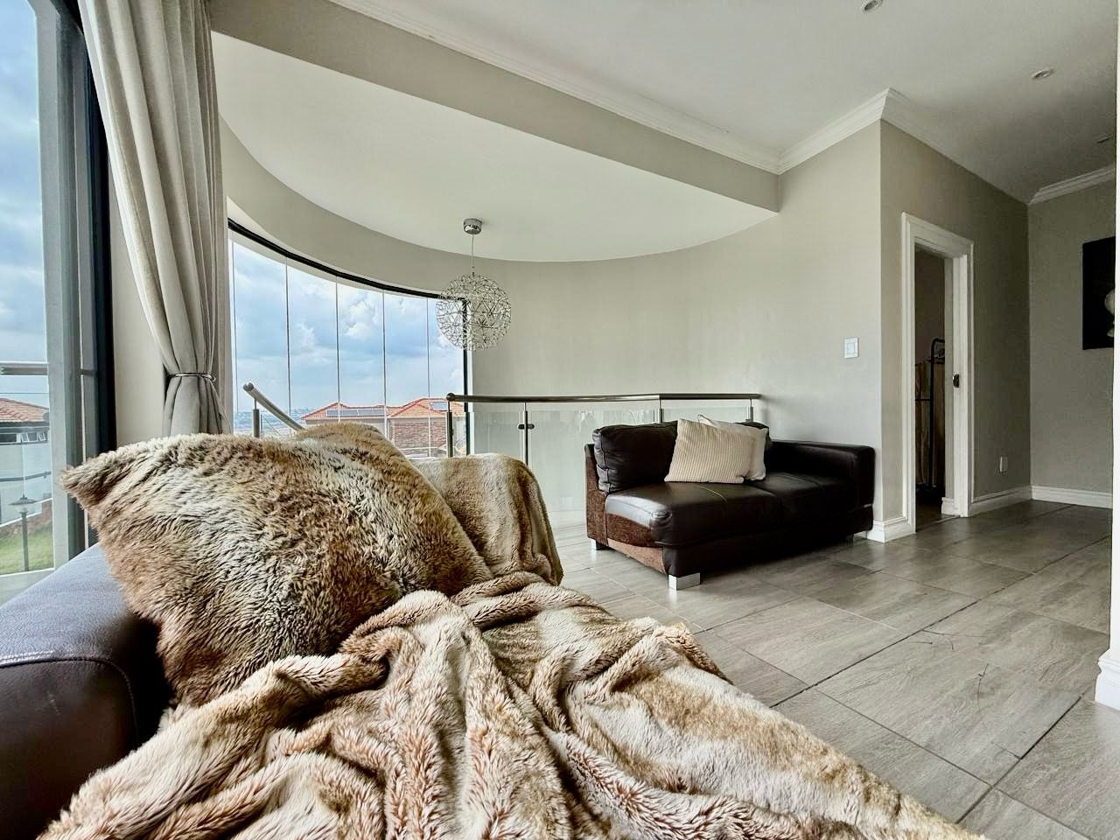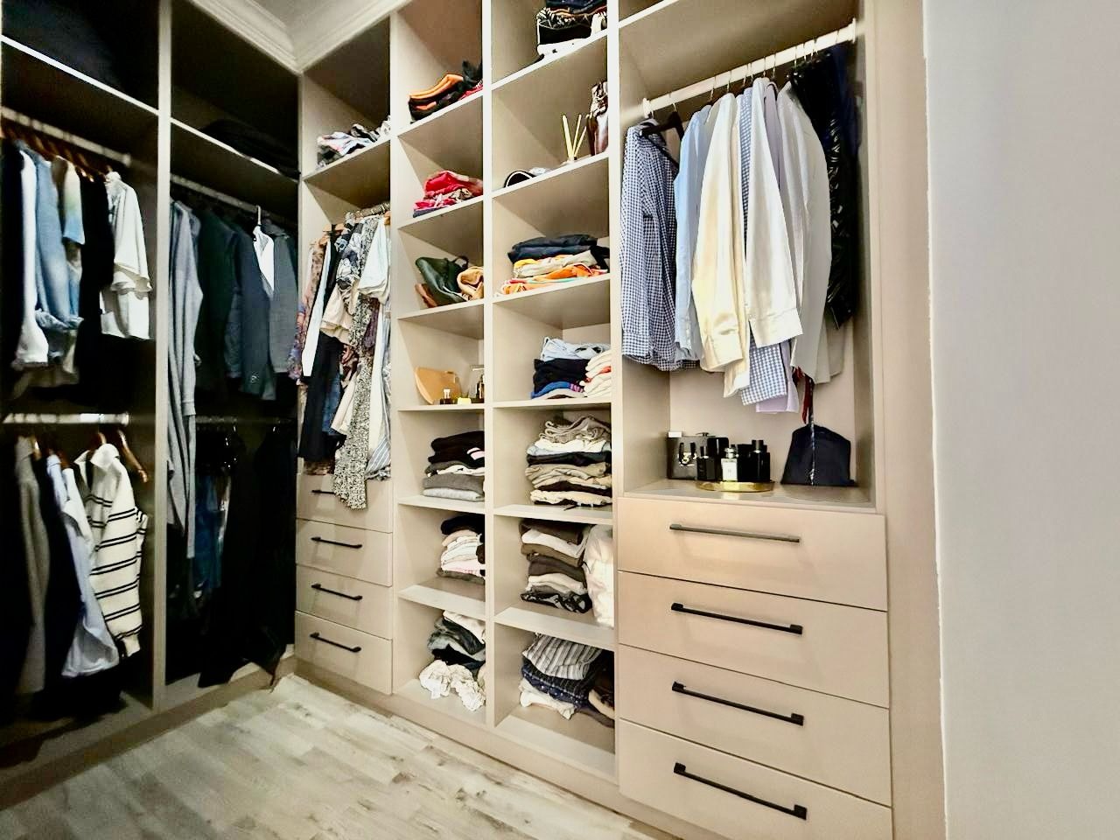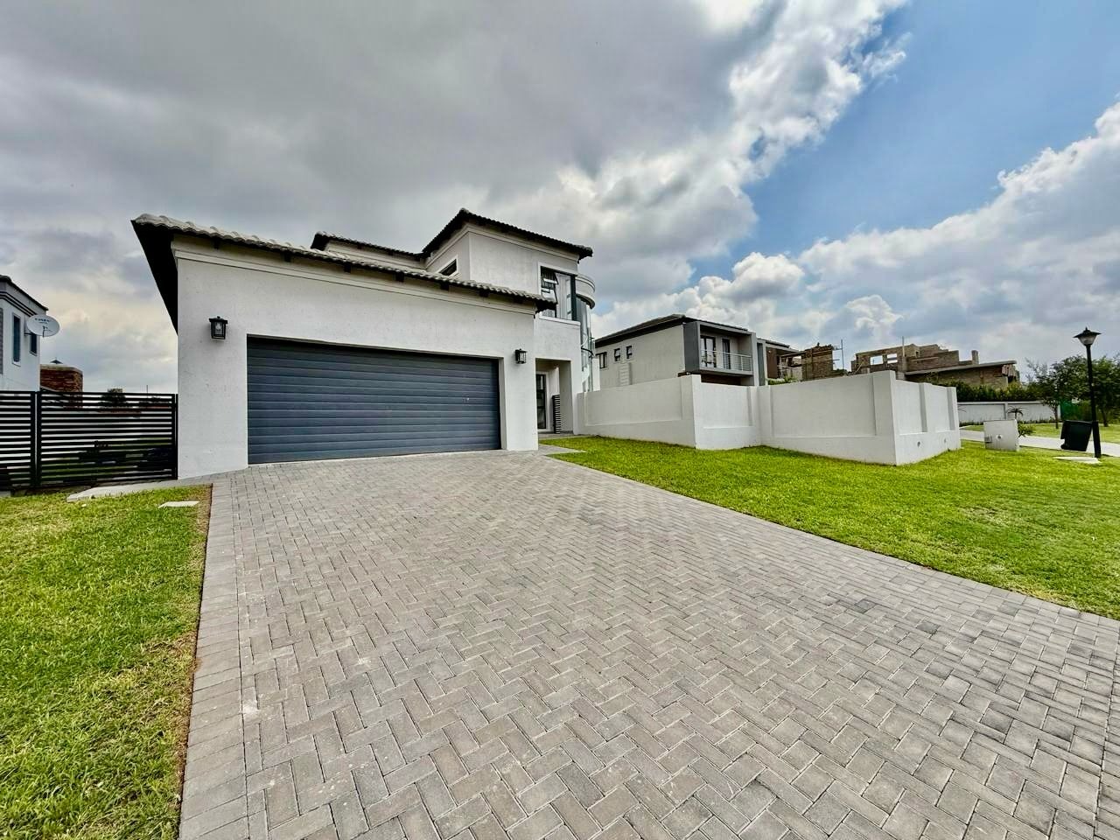- 4
- 4
- 2
- 308 m2
- 655 m2
Monthly Costs
Monthly Bond Repayment ZAR .
Calculated over years at % with no deposit. Change Assumptions
Affordability Calculator | Bond Costs Calculator | Bond Repayment Calculator | Apply for a Bond- Bond Calculator
- Affordability Calculator
- Bond Costs Calculator
- Bond Repayment Calculator
- Apply for a Bond
Bond Calculator
Affordability Calculator
Bond Costs Calculator
Bond Repayment Calculator
Contact Us

Disclaimer: The estimates contained on this webpage are provided for general information purposes and should be used as a guide only. While every effort is made to ensure the accuracy of the calculator, RE/MAX of Southern Africa cannot be held liable for any loss or damage arising directly or indirectly from the use of this calculator, including any incorrect information generated by this calculator, and/or arising pursuant to your reliance on such information.
Mun. Rates & Taxes: ZAR 3500.00
Monthly Levy: ZAR 2400.00
Property description
This exquisite double-story home is nestled in the prestigious Blue Valley Estate, perfectly positioned between the vibrant cities of Pretoria and Johannesburg.
Upon entering through the grand glass door, you are greeted by an expansive open space adorned with elegant laminate flooring, radiating warmth and an inviting ambiance filled with natural light and refreshing airflow. This remarkable area seamlessly integrates a modern open-plan kitchen, a generous living room, and a stylish dining area, all designed for unforgettable gatherings and entertaining.
The kitchen is a culinary paradise, showcasing pristine white Caesarstone countertops and chic contemporary finishes that are sure to inspire any chef. With a gas connection for the stove and an adjoining scullery and laundry area, this space truly marries functionality with elegance, offering direct access to the double garage for your convenience.
Adjacent to the living room, a spacious guest bedroom awaits, featuring a built-in closet and a luxurious modern en-suite bathroom, ensuring your guests enjoy their stay in complete comfort. Ascend the stunning staircase to discover a cozy pajama lounge that opens onto a charming balcony. The upper level is home to additional generously sized bedrooms, each with built-in closets and a shared en-suite bathroom, while the magnificent main suite boasts a lavish en-suite bathroom and an expansive walk-in closet.
Downstairs, the open-plan area effortlessly transitions to a delightful patio that overlooks a sprawling green garden, perfect for outdoor entertaining or simply enjoying tranquil moments in nature. You’ll also find well-appointed staff quarters, complete with an en-suite bathroom for added convenience. In front of the fully automated double garage, ample paved parking is available for four vehicles.
This dream home presents the perfect blend of luxury and comfort, making it an exceptional family haven that is ready for you to move in.
Don’t miss this extraordinary opportunity to claim your piece of paradise!
Property Details
- 4 Bedrooms
- 4 Bathrooms
- 2 Garages
- 4 Ensuite
- 2 Lounges
- 1 Dining Area
Property Features
- Balcony
- Golf Course
- Club House
- Tennis Court
- Staff Quarters
- Laundry
- Pets Allowed
- Security Post
- Access Gate
- Kitchen
- Guest Toilet
- Paving
- Garden
| Bedrooms | 4 |
| Bathrooms | 4 |
| Garages | 2 |
| Floor Area | 308 m2 |
| Erf Size | 655 m2 |
Contact the Agent

Etienne Labuschagne
Candidate Property Practitioner









































































