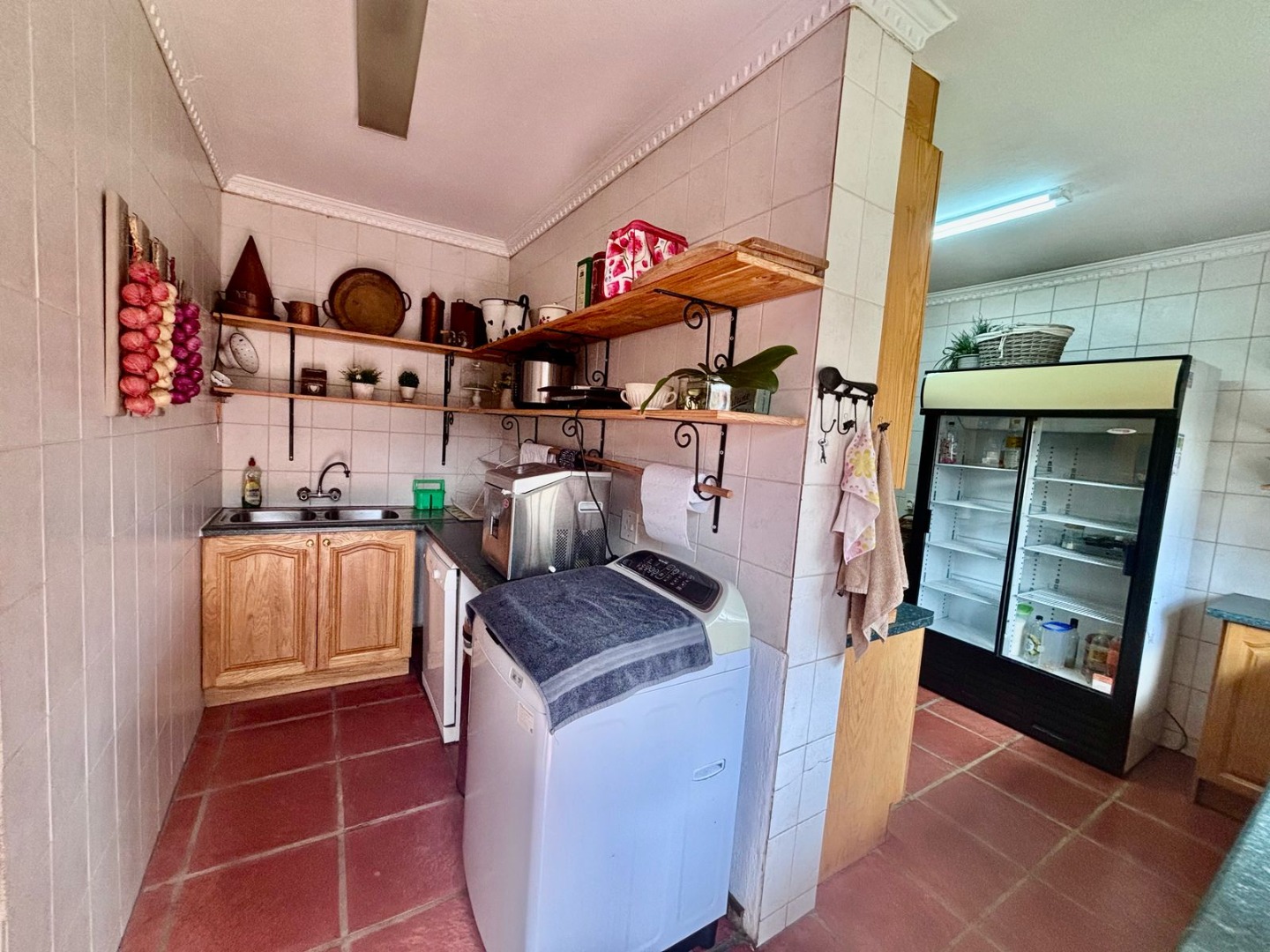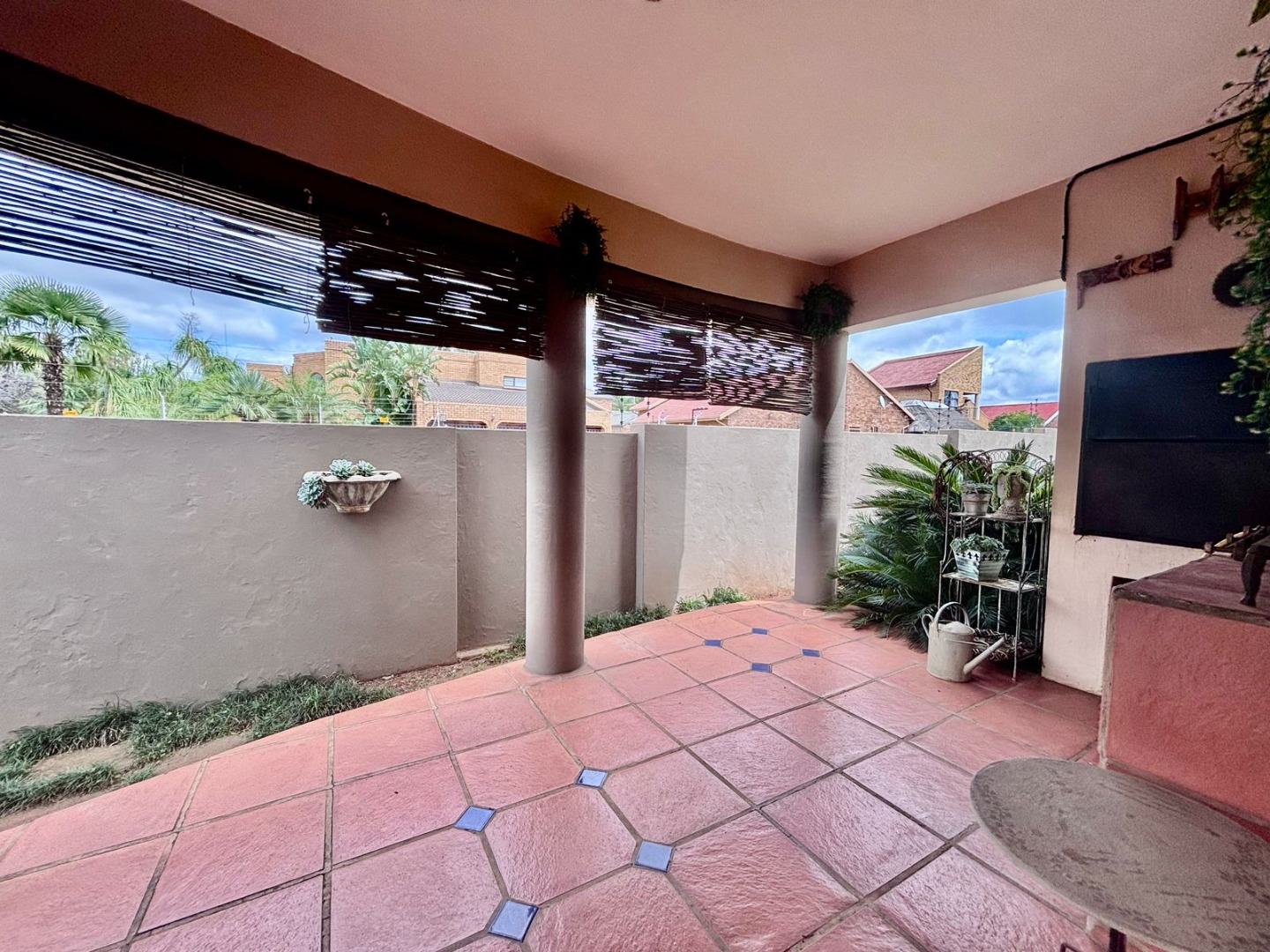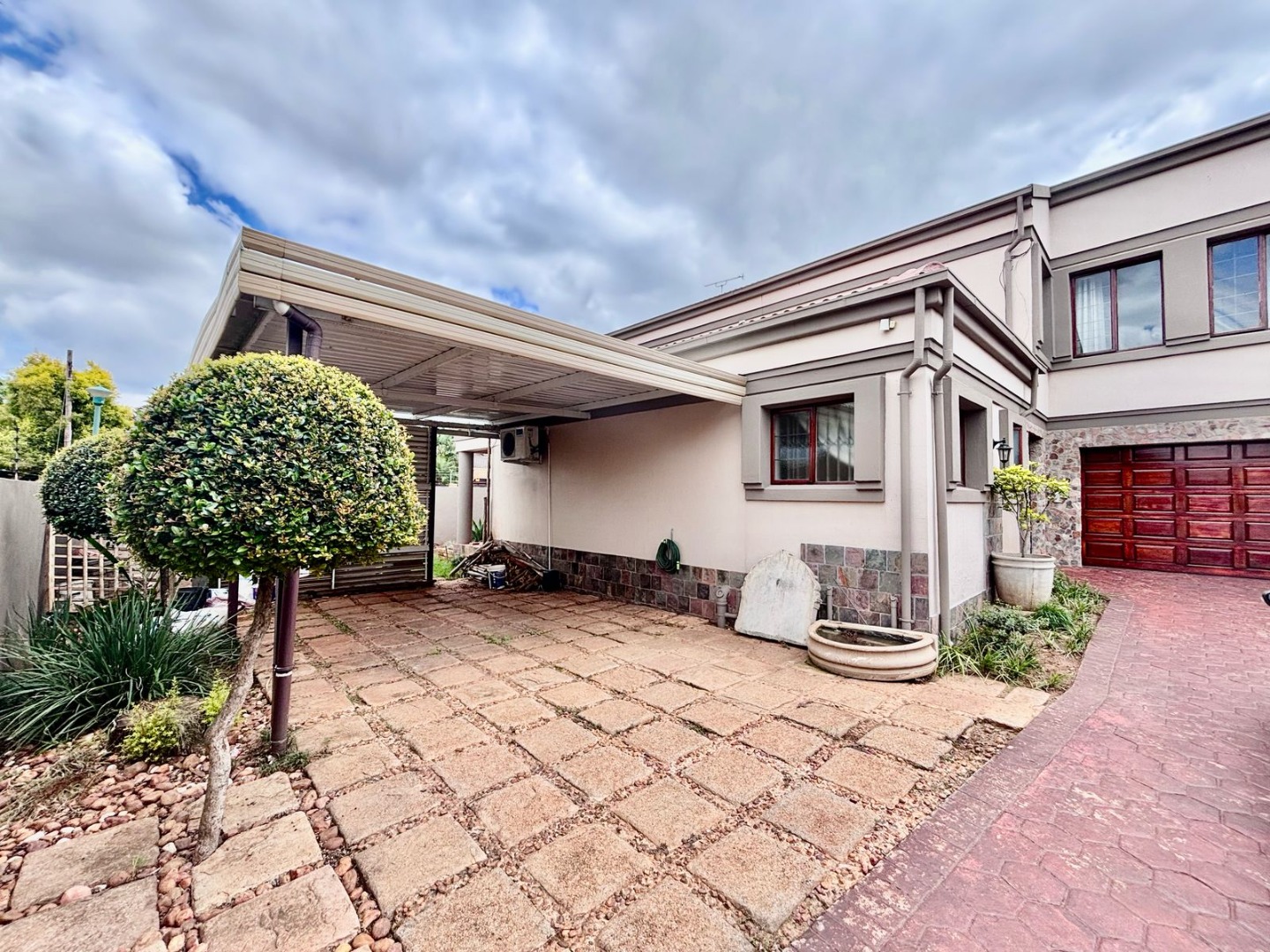- 3
- 2.5
- 2
- 303 m2
Monthly Costs
Monthly Bond Repayment ZAR .
Calculated over years at % with no deposit. Change Assumptions
Affordability Calculator | Bond Costs Calculator | Bond Repayment Calculator | Apply for a Bond- Bond Calculator
- Affordability Calculator
- Bond Costs Calculator
- Bond Repayment Calculator
- Apply for a Bond
Bond Calculator
Affordability Calculator
Bond Costs Calculator
Bond Repayment Calculator
Contact Us

Disclaimer: The estimates contained on this webpage are provided for general information purposes and should be used as a guide only. While every effort is made to ensure the accuracy of the calculator, RE/MAX of Southern Africa cannot be held liable for any loss or damage arising directly or indirectly from the use of this calculator, including any incorrect information generated by this calculator, and/or arising pursuant to your reliance on such information.
Mun. Rates & Taxes: ZAR 2282.00
Property description
Step into your dream home—a beautifully maintained haven that is ready for a loving family to settle in and create lasting memories. As you cross the threshold of the inviting front door, you are greeted by a seamless open-flow layout that effortlessly connects the lounge, dining, and kitchen areas.
The cozy lounge, featuring an elegant old-fashioned built-in fireplace, radiates warmth and charm, making it the perfect gathering spot for family and friends. Open the exquisite wooden French doors, and you’ll find yourself on a delightful patio, complete with a built-in braai, ideal for entertaining guests or enjoying peaceful evenings under the stars. This inviting space conveniently connects to a guest toilet and provides access to the double garage.
The expansive kitchen is a true culinary delight, showcasing a spacious pantry, scullery, and dedicated laundry area, with connections for three appliances. It's a place where your culinary dreams can flourish.
On the ground level, you’ll discover the serene main bedroom, a sanctuary of comfort featuring generous closet space, air conditioning, and a luxurious en-suite bathroom. The charm continues as this room opens directly onto the garden through enchanting wooden French doors.
At the heart of the home, a stunning staircase draws your eyes upward to the first level. Here, a cozy pajama lounge welcomes you, leading to two spacious bedrooms, each adorned with built-in closets and air conditioning. Between them lies a beautifully appointed, expansive bathroom.
The upper level also boasts a third living room with a built-in bar, inviting you to unwind as you step out onto a large patio—your perfect setting for gatherings and relaxation.
Outside, discover a meticulously maintained garden, offering a private courtyard with a charming Wendy house for extra storage, washing lines, and access to staff quarters complete with an en-suite bathroom.
The automated double garage ensures convenience, with direct access to the home. In front of the garage, there is ample parking for four cars, complemented by a double under-roof parking area on the side. This corner property offers peace of mind with an electric fence, security cameras, and an alarm system, ensuring your family's safety and comfort.
This is not just a house; it’s a beautifully crafted family home where cherished memories await. Welcome home!
Property Details
- 3 Bedrooms
- 2.5 Bathrooms
- 2 Garages
- 1 Ensuite
- 3 Lounges
- 1 Dining Area
Property Features
- Balcony
- Patio
- Staff Quarters
- Laundry
- Aircon
- Pets Allowed
- Alarm
- Kitchen
- Built In Braai
- Pantry
- Guest Toilet
- Irrigation System
- Paving
- Garden
- Family TV Room
| Bedrooms | 3 |
| Bathrooms | 2.5 |
| Garages | 2 |
| Floor Area | 303 m2 |









































































