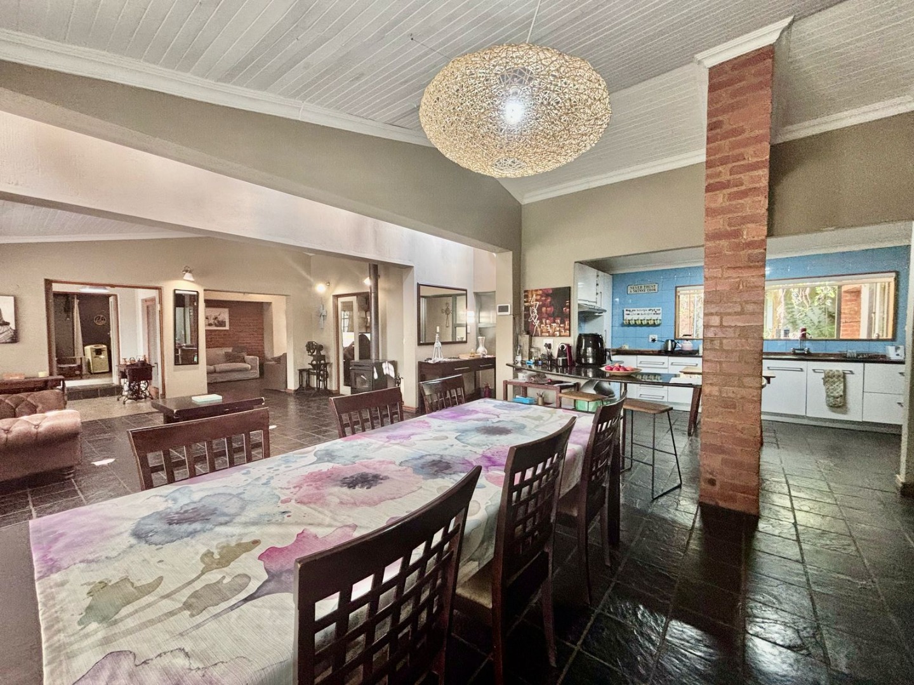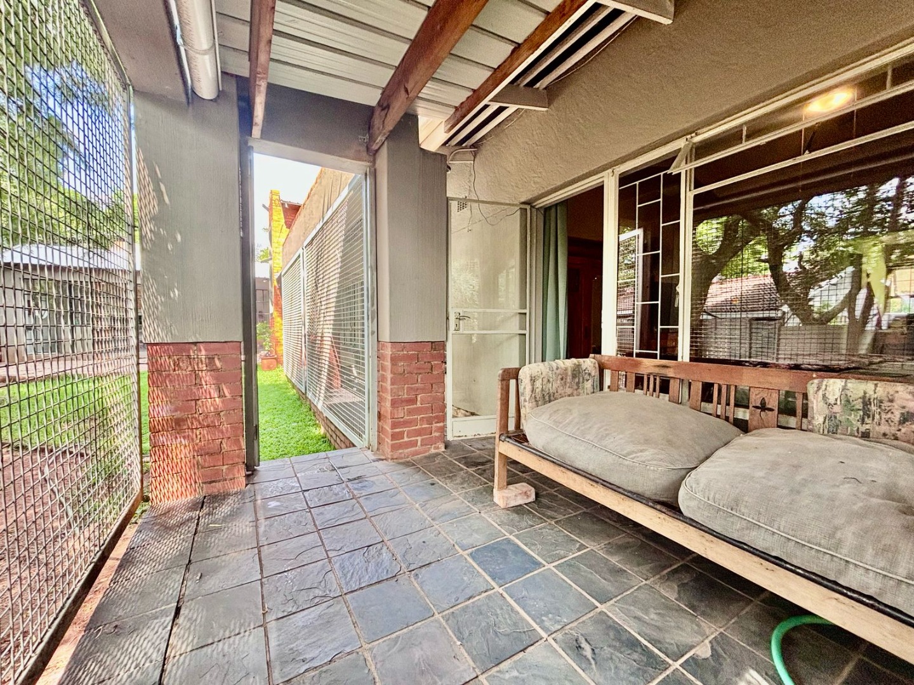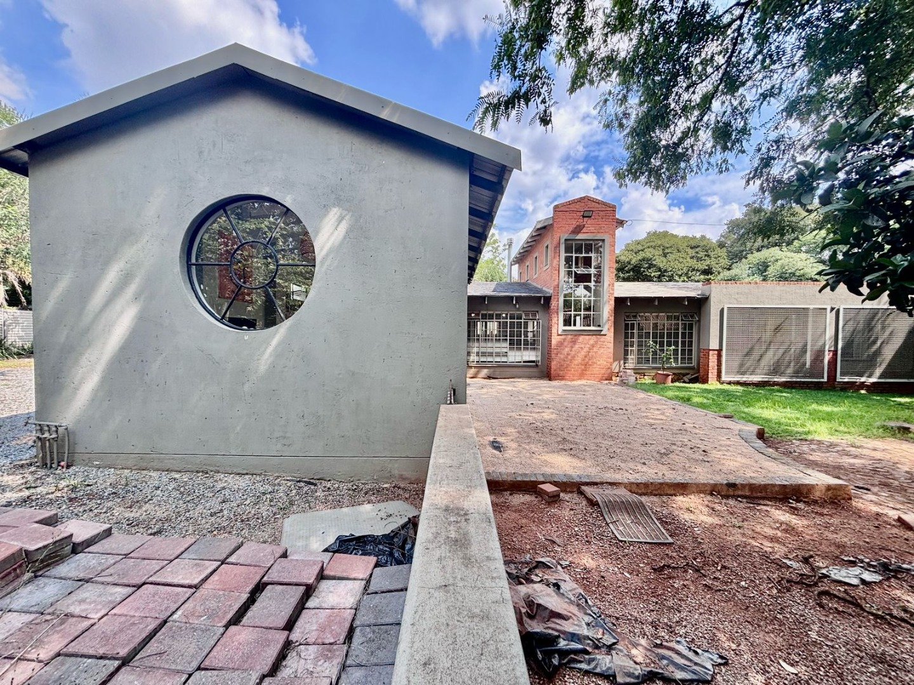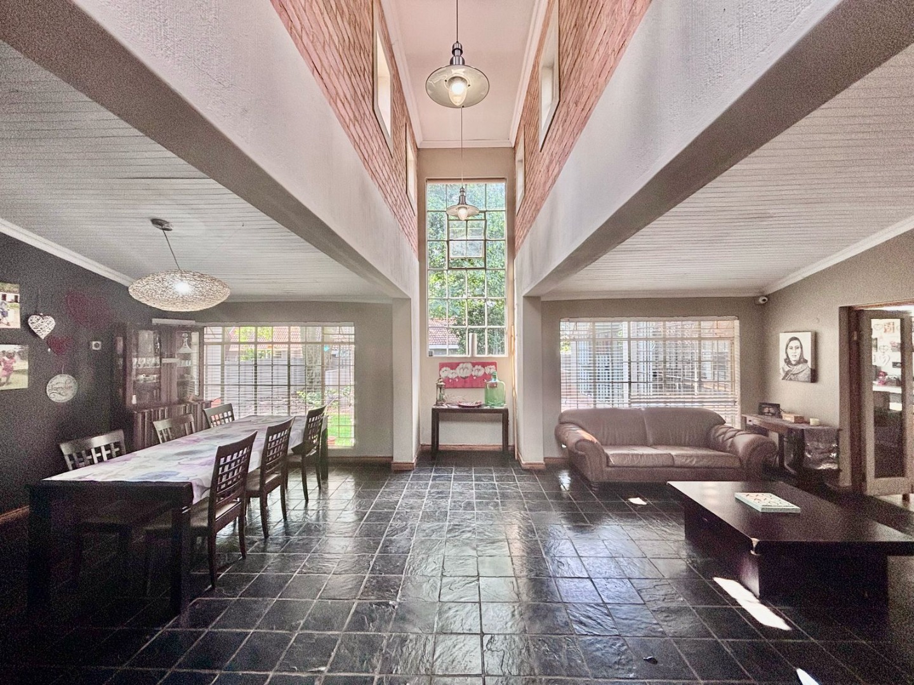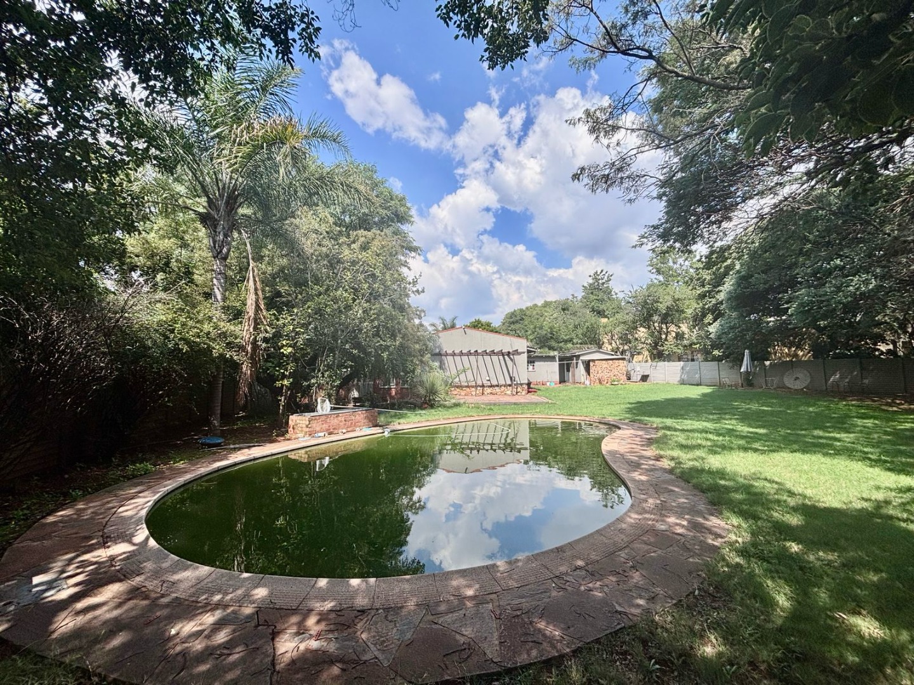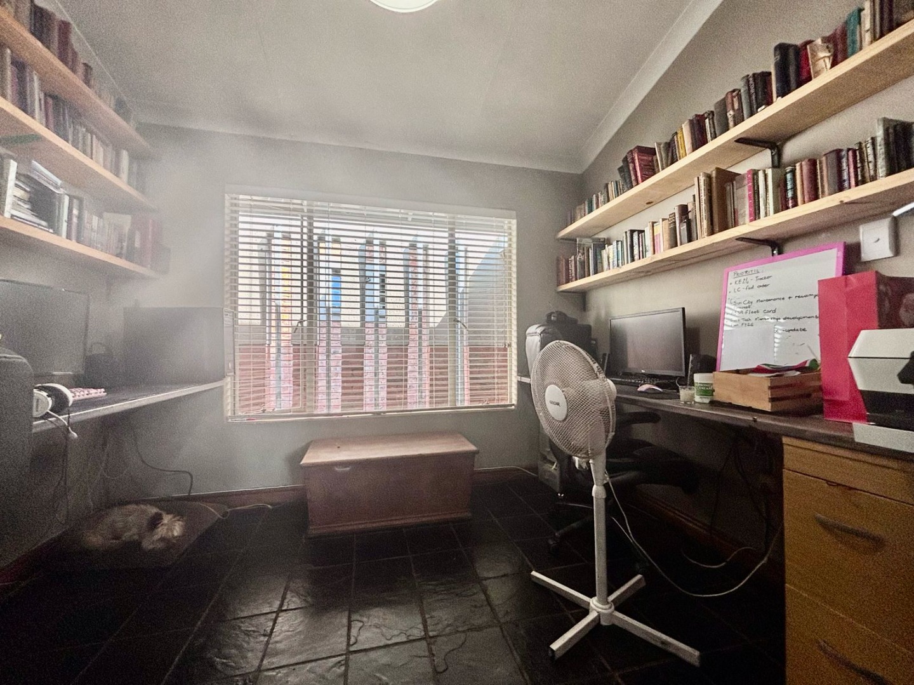- 5
- 4
- 2
- 338 m2
- 1 985 m2
Monthly Costs
Monthly Bond Repayment ZAR .
Calculated over years at % with no deposit. Change Assumptions
Affordability Calculator | Bond Costs Calculator | Bond Repayment Calculator | Apply for a Bond- Bond Calculator
- Affordability Calculator
- Bond Costs Calculator
- Bond Repayment Calculator
- Apply for a Bond
Bond Calculator
Affordability Calculator
Bond Costs Calculator
Bond Repayment Calculator
Contact Us

Disclaimer: The estimates contained on this webpage are provided for general information purposes and should be used as a guide only. While every effort is made to ensure the accuracy of the calculator, RE/MAX of Southern Africa cannot be held liable for any loss or damage arising directly or indirectly from the use of this calculator, including any incorrect information generated by this calculator, and/or arising pursuant to your reliance on such information.
Mun. Rates & Taxes: ZAR 1500.00
Property description
This enchanting 4-bedroom family home is a true treasure
where simplicity meets architectural elegance in perfect harmony.
As you cross the threshold through the inviting front wooden
door, you are welcomed into a delightful courtyard lush with greenery and
featuring a serene water fountain.
This picturesque entrance leads to the main living area,
which unfolds into a magnificent open space that boasts a cozy lounge with a
fireplace, ideal for warming up the home on chilly winter nights. The seamless
transitions to the dining room and modern kitchen create a sense of flow and
togetherness.
On one side of this expansive area, sliding doors open up to
an additional lounge and an impressive entertainment space, complete with a
built-in braai and bar. The floor-to-ceiling modern windows and doors
beautifully bridge indoor and outdoor living, extending to a charming garden
complete with a boma and fire pit—perfect for memorable family gatherings and
vibrant celebrations with friends.
Just off the main living area lies a private study, a
tranquil space designed for consultations and focused meetings. The guest
bedroom is strategically distanced from the other sleeping quarters, featuring
its own en-suite bathroom to ensure guests enjoy utmost privacy.
The contemporary open-plan kitchen is a chef's dream, adorned
with stunning granite countertops and abundant cupboard space. A pantry and
expansive scullery, which doubles as a laundry area with room for three
appliances, complete this culinary haven.
Down the corridor from the kitchen, two spacious bedrooms
await, each with built-in cupboards—one even boasts a private patio for
peaceful moments. These bedrooms share a beautifully appointed full bathroom,
complete with a shower, bath, and basin, alongside a separate guest toilet.
At the passage's end, you’ll discover the main suite—an oasis
of comfort featuring a generous walk-in closet and an en-suite bathroom with
luxurious amenities, including a shower, bath, basin, and toilet. This
sanctuary is further enhanced by air conditioning and a charming enclosed
private patio. All rooms and living spaces are fitted with elegant blinds,
adding a touch of sophistication.
Beyond the laundry room, you'll find an additional bedroom
with its own en-suite bathroom, perfectly suited for a live-in nanny or
domestic worker.
The backyard is a verdant retreat, overflowing with trees and
grassy expanses, highlighted by a sizable swimming pool—ideal for children’s
play or lazy summer days spent lounging by the water.
This captivating property includes a double garage with a
storage room and fully automated garage doors, along with space for four
vehicles conveniently situated in front, all secured behind an imposing
automated steel sliding gate. Safety is paramount, with electric fencing, an
alarm system, and strategically placed security cameras ensuring peace of mind.
Moreover, this home operates 80% off the grid, showcasing a 5Kw inverter,
batteries, and eight solar panels, making it as environmentally friendly as it
is luxurious.
This move-in-ready residence is not just a house; it’s a
dream come true for any large family. Seize this extraordinary opportunity—your
perfect forever home awaits!
Property Details
- 5 Bedrooms
- 4 Bathrooms
- 2 Garages
- 3 Ensuite
- 2 Lounges
- 1 Dining Area
Property Features
- Study
- Patio
- Pool
- Staff Quarters
- Laundry
- Storage
- Aircon
- Pets Allowed
- Alarm
- Kitchen
- Built In Braai
- Fire Place
- Pantry
- Guest Toilet
- Entrance Hall
- Paving
- Intercom
- Family TV Room
| Bedrooms | 5 |
| Bathrooms | 4 |
| Garages | 2 |
| Floor Area | 338 m2 |
| Erf Size | 1 985 m2 |
Contact the Agent

Etienne Labuschagne
Candidate Property Practitioner





















