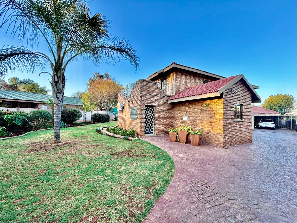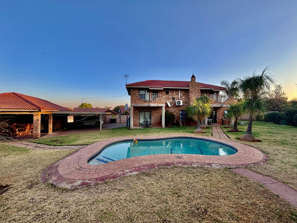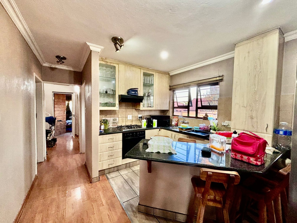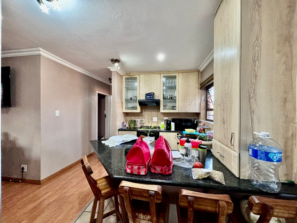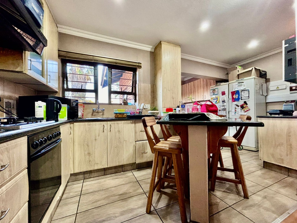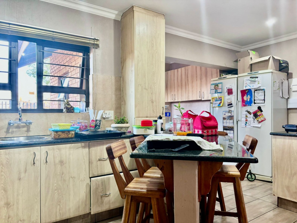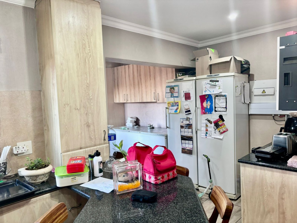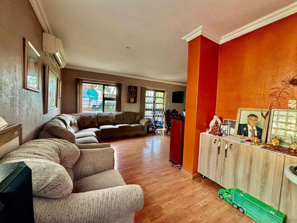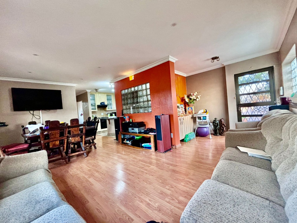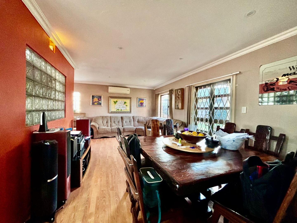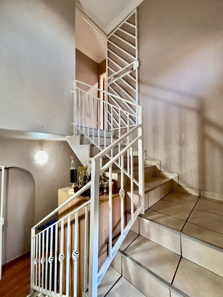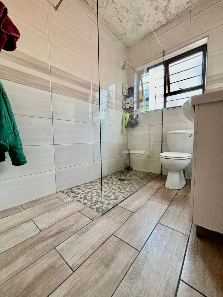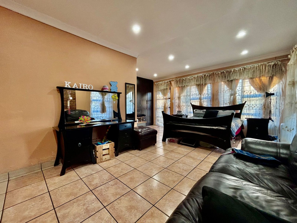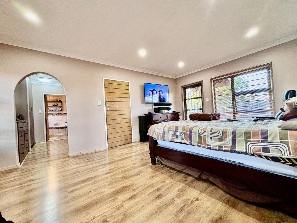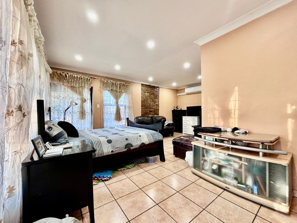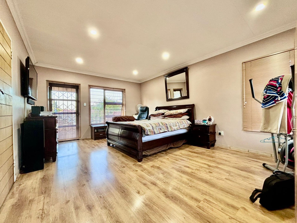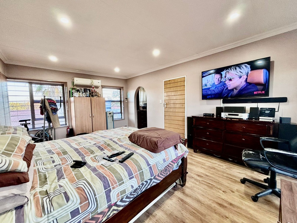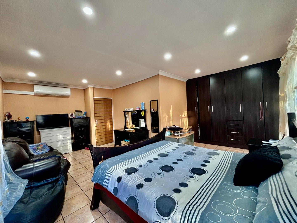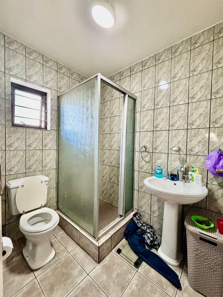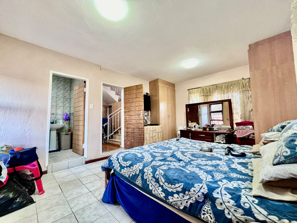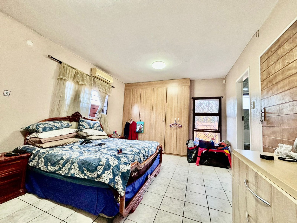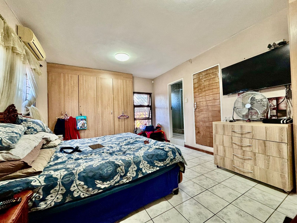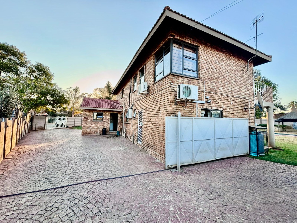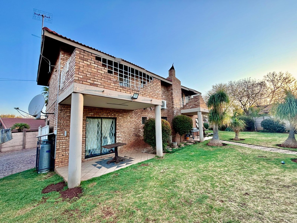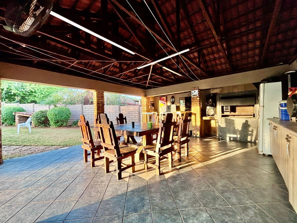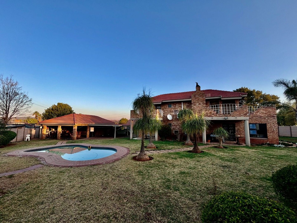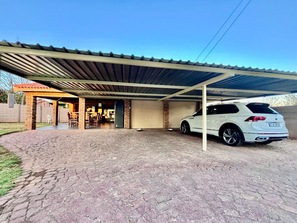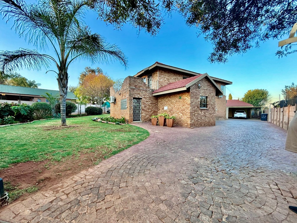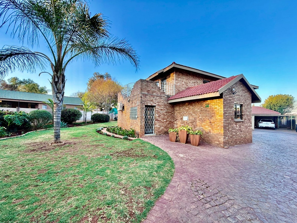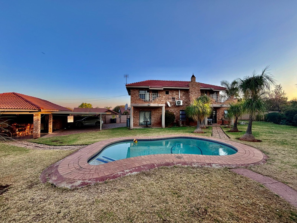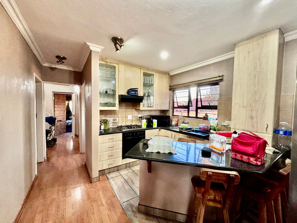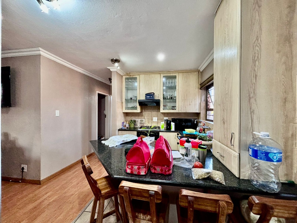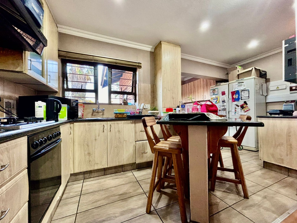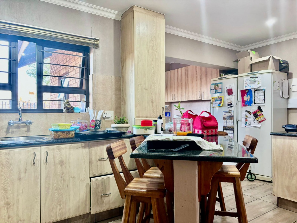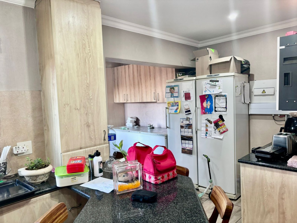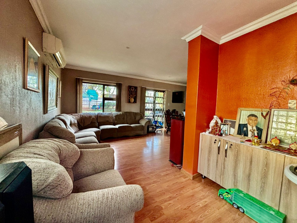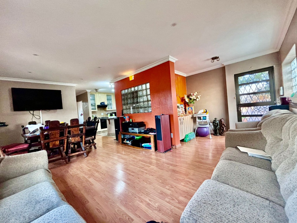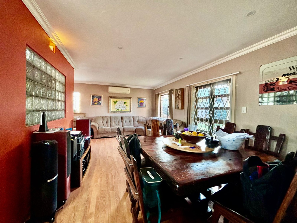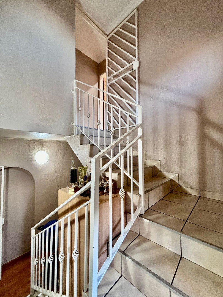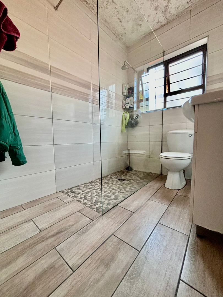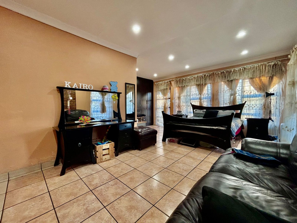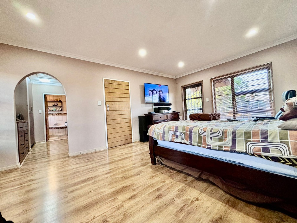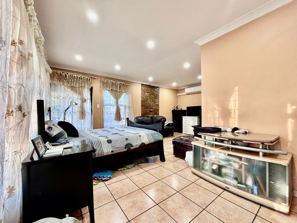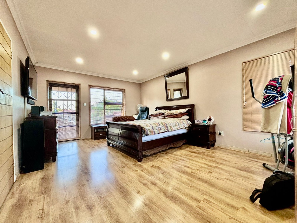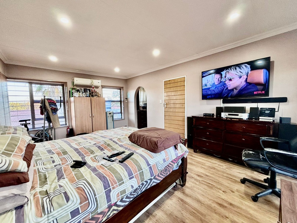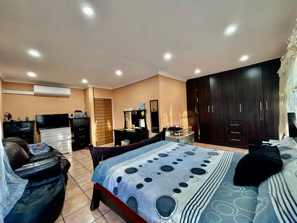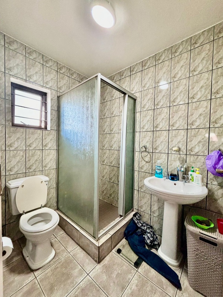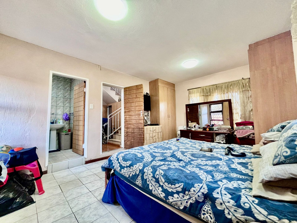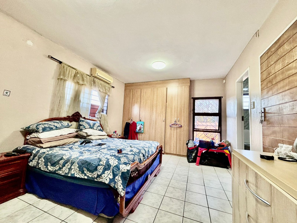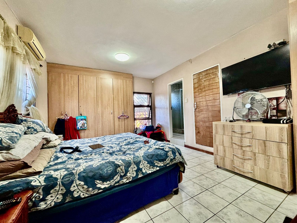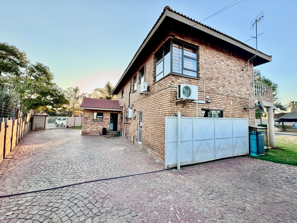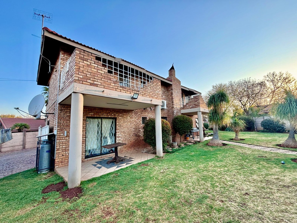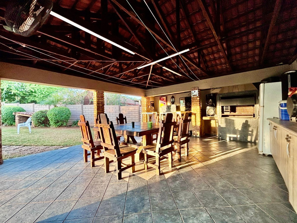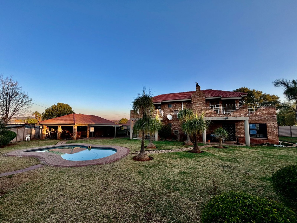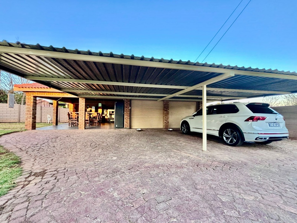- 3
- 3
- 2
- 340 m2
- 1 154 m2
Monthly Costs
Monthly Bond Repayment ZAR .
Calculated over years at % with no deposit. Change Assumptions
Affordability Calculator | Bond Costs Calculator | Bond Repayment Calculator | Apply for a Bond- Bond Calculator
- Affordability Calculator
- Bond Costs Calculator
- Bond Repayment Calculator
- Apply for a Bond
Bond Calculator
Affordability Calculator
Bond Costs Calculator
Bond Repayment Calculator
Contact Us

Disclaimer: The estimates contained on this webpage are provided for general information purposes and should be used as a guide only. While every effort is made to ensure the accuracy of the calculator, RE/MAX of Southern Africa cannot be held liable for any loss or damage arising directly or indirectly from the use of this calculator, including any incorrect information generated by this calculator, and/or arising pursuant to your reliance on such information.
Mun. Rates & Taxes: ZAR 965.00
Property description
Discover this impressive 3-bedroom double-story home in Heuweloord! The open-plan living areas lead to an inviting entertainment area and undercover patio. With 1 bedroom on the ground floor featuring an ensuite, and a modern open-plan kitchen with a scullery.
Upstairs, revel in 2 spacious bedrooms, including a main bedroom with a walk-in closet and a full ensuite. An additional bathroom is also available upstairs. Not to mention the undercover entertainment area with a built-in braai and a scenic view of the swimming pool.
Parking is no issue with a double garage and a carport for 4 vehicles. This property also boasts top-notch security features including a gas geyser, electric fence, and outside beams, as well as 5kva batteries with an inverter and a 5000-litre JOJO tank with a pressure pump. Take the leap to a self-sufficient lifestyle as this property can be converted to be totally off the grid.
Property Details
- 3 Bedrooms
- 3 Bathrooms
- 2 Garages
- 2 Ensuite
- 1 Lounges
- 1 Dining Area
Property Features
- Study
- Balcony
- Patio
- Pool
- Laundry
- Storage
- Pets Allowed
- Access Gate
- Kitchen
- Fire Place
- Entrance Hall
- Paving
- Garden
| Bedrooms | 3 |
| Bathrooms | 3 |
| Garages | 2 |
| Floor Area | 340 m2 |
| Erf Size | 1 154 m2 |
Contact the Agent
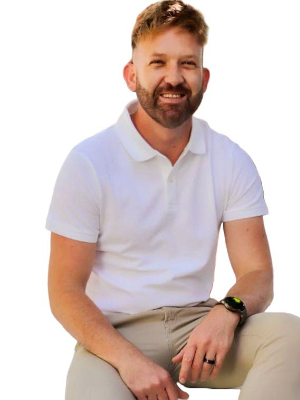
Etienne Labuschagne
Candidate Property Practitioner

