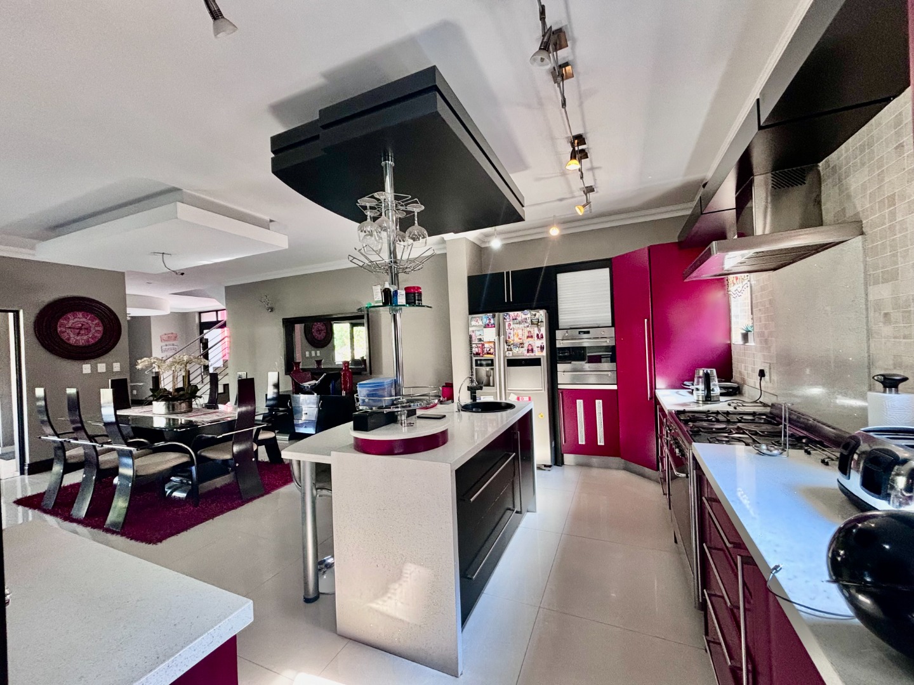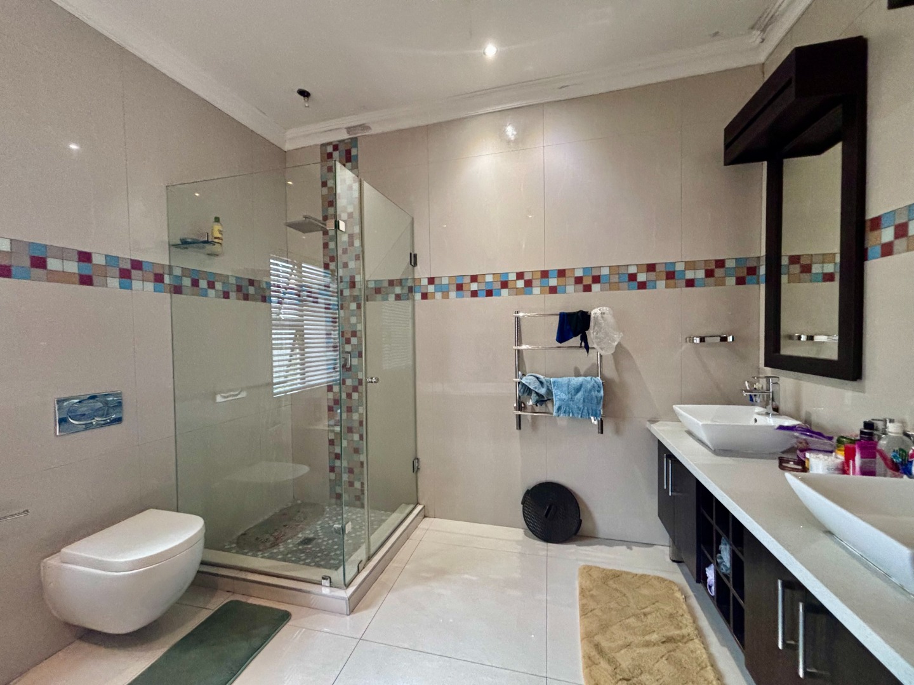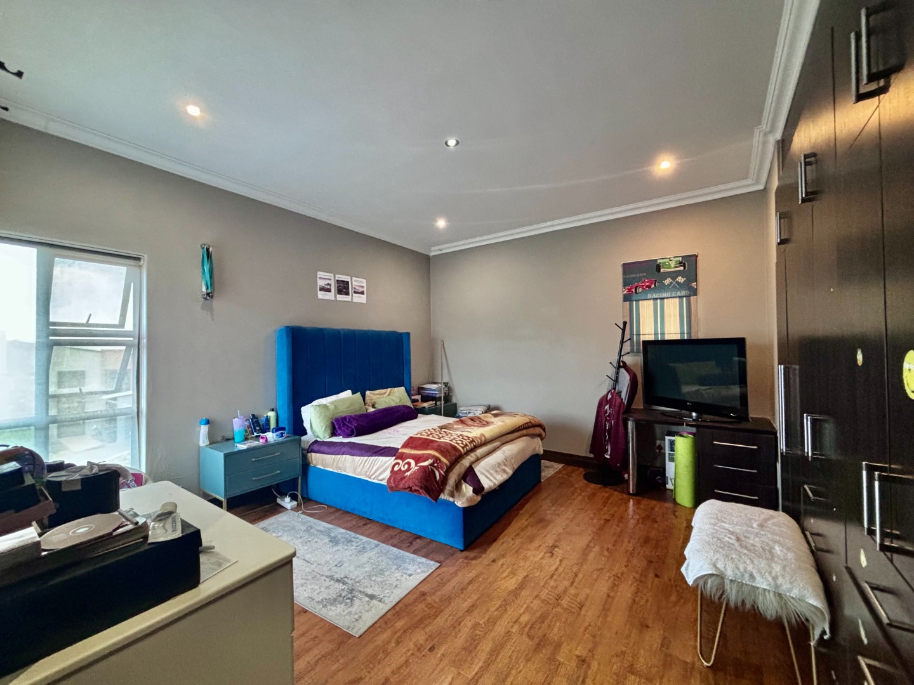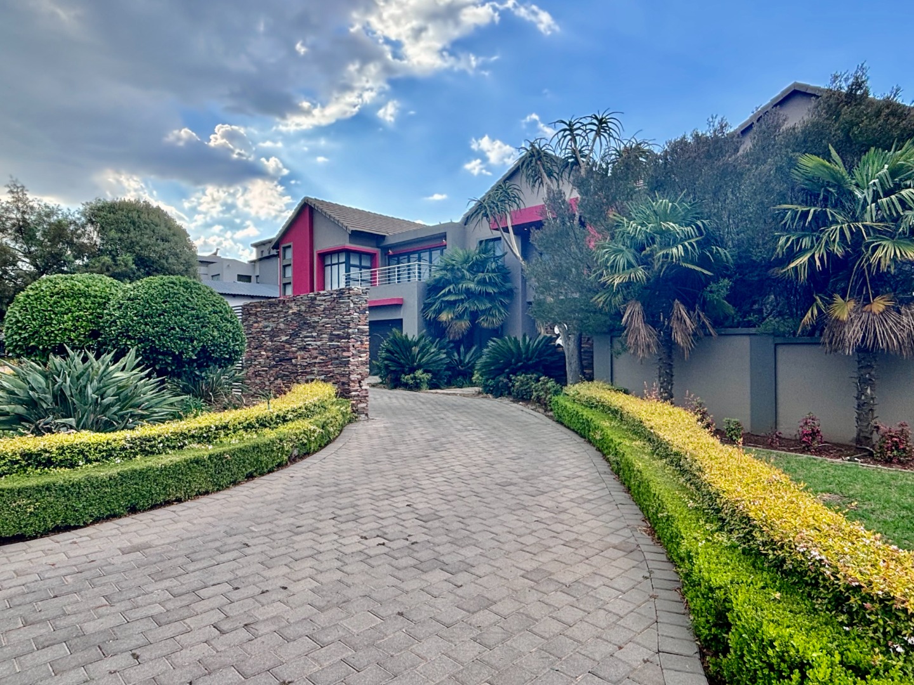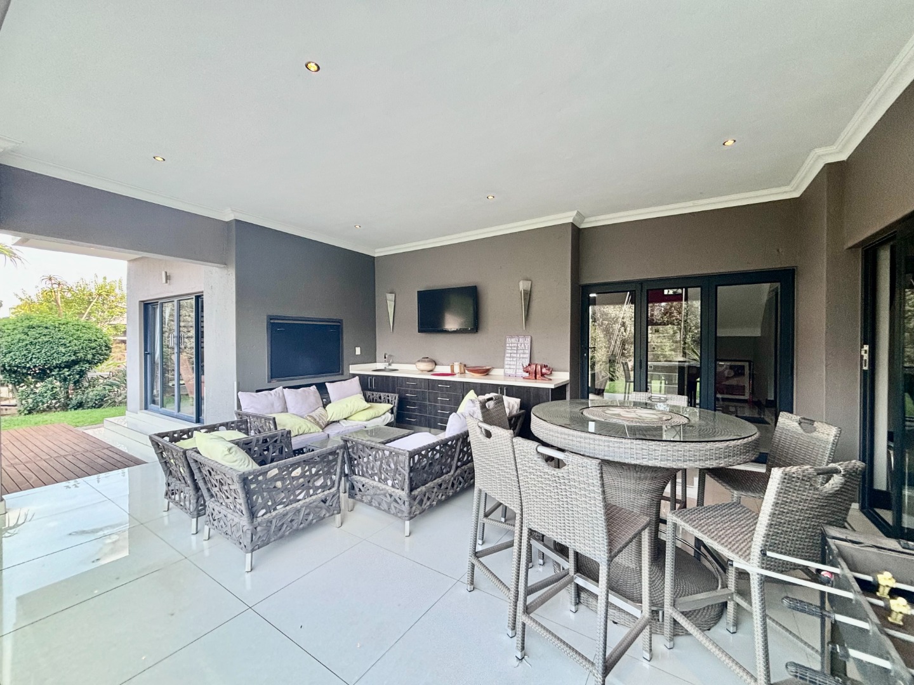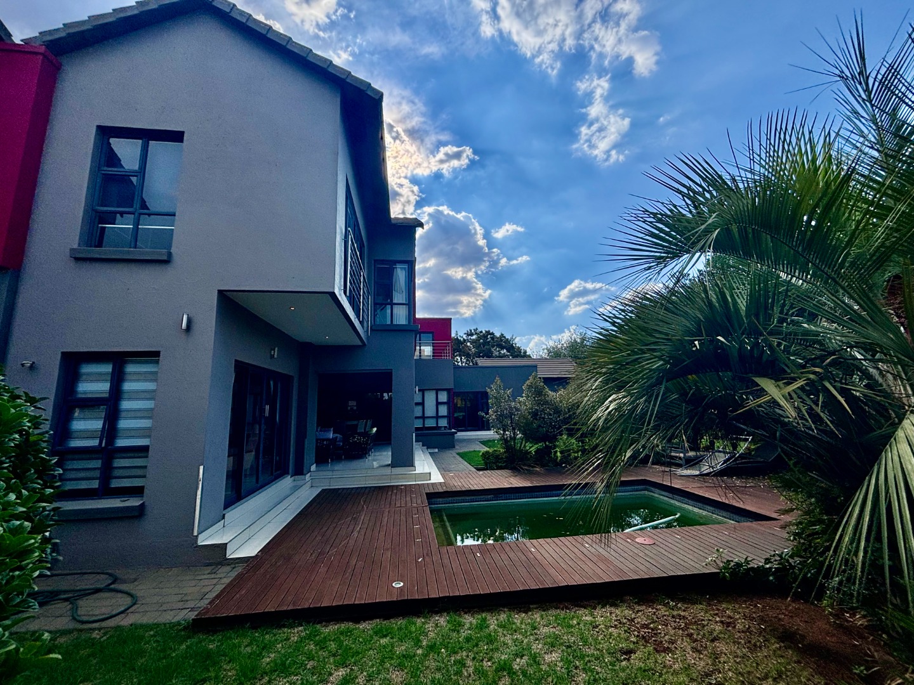- 6
- 5.5
- 3
- 565 m2
- 1 131 m2
Monthly Costs
Monthly Bond Repayment ZAR .
Calculated over years at % with no deposit. Change Assumptions
Affordability Calculator | Bond Costs Calculator | Bond Repayment Calculator | Apply for a Bond- Bond Calculator
- Affordability Calculator
- Bond Costs Calculator
- Bond Repayment Calculator
- Apply for a Bond
Bond Calculator
Affordability Calculator
Bond Costs Calculator
Bond Repayment Calculator
Contact Us

Disclaimer: The estimates contained on this webpage are provided for general information purposes and should be used as a guide only. While every effort is made to ensure the accuracy of the calculator, RE/MAX of Southern Africa cannot be held liable for any loss or damage arising directly or indirectly from the use of this calculator, including any incorrect information generated by this calculator, and/or arising pursuant to your reliance on such information.
Property description
Discover the exquisite Midlands Estate Midstream — an impressive masterpiece poised on a corner stand, brimming with endless opportunities.
The stunning double-volume entrance hall serves as the heart of this home, adorned with open spaces and an abundance of natural light that creates a captivating atmosphere. To the right, a guest bedroom with a separate bathroom offers privacy, flowing seamlessly into the first lounge and an open-plan dining room that extends to a second lounge. These spaces effortlessly transition through stack doors to an undercover patio, complete with a built-in braai, perfectly situated to overlook a luxurious heated pool with an elegant deck.
The kitchen is a culinary dream, equipped with a top-of-the-line SMEG convection oven, an inviting island, convenient wine racks, and sleek Caesar stone countertops paired with a SMEG gas stove.
A separate scullery accommodates three appliances, and there’s also a stylish second guest bathroom for added convenience.
Venture upstairs to find two versatile pyjama lounges, one of which opens to a balcony through stack doors. Two well-appointed bedrooms each feature ensuites, while the main suite impresses with its own office, private balcony, and spacious walk-in closet. In addition, two more bedrooms share a full bathroom and provide a study space, ideal for productivity.
Completing this exceptional property are three automated garages and a domestic quarter with its own bathroom.
Don’t miss out—offers are welcomed!
Property Details
- 6 Bedrooms
- 5.5 Bathrooms
- 3 Garages
- 2 Ensuite
- 4 Lounges
- 1 Dining Area
Property Features
- Study
- Balcony
- Patio
- Pool
- Deck
- Staff Quarters
- Laundry
- Storage
- Pets Allowed
- Security Post
- Access Gate
- Alarm
- Kitchen
- Built In Braai
- Guest Toilet
- Entrance Hall
- Paving
- Garden
- Family TV Room
| Bedrooms | 6 |
| Bathrooms | 5.5 |
| Garages | 3 |
| Floor Area | 565 m2 |
| Erf Size | 1 131 m2 |
Contact the Agent

Etienne Labuschagne
Candidate Property Practitioner










