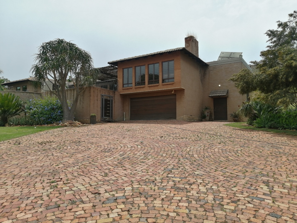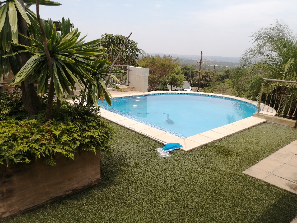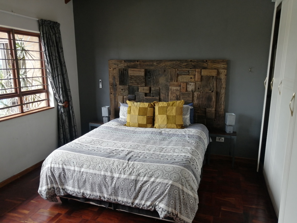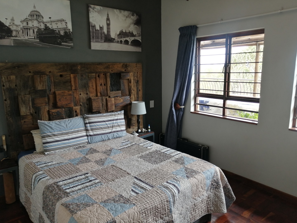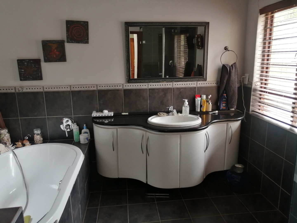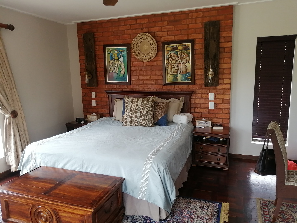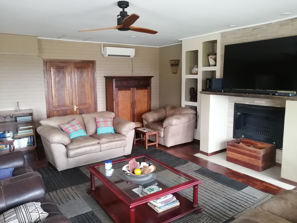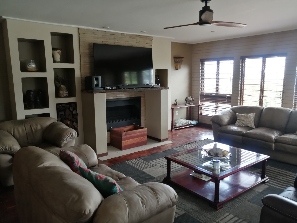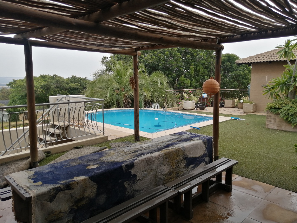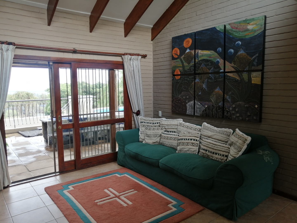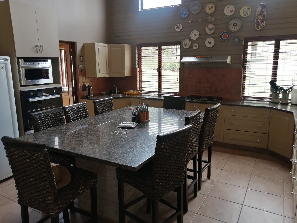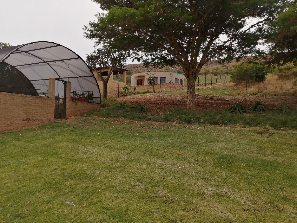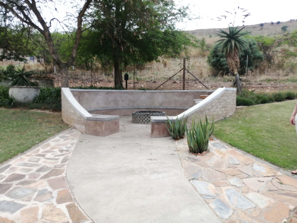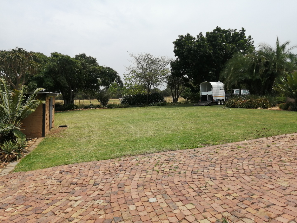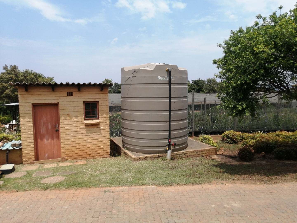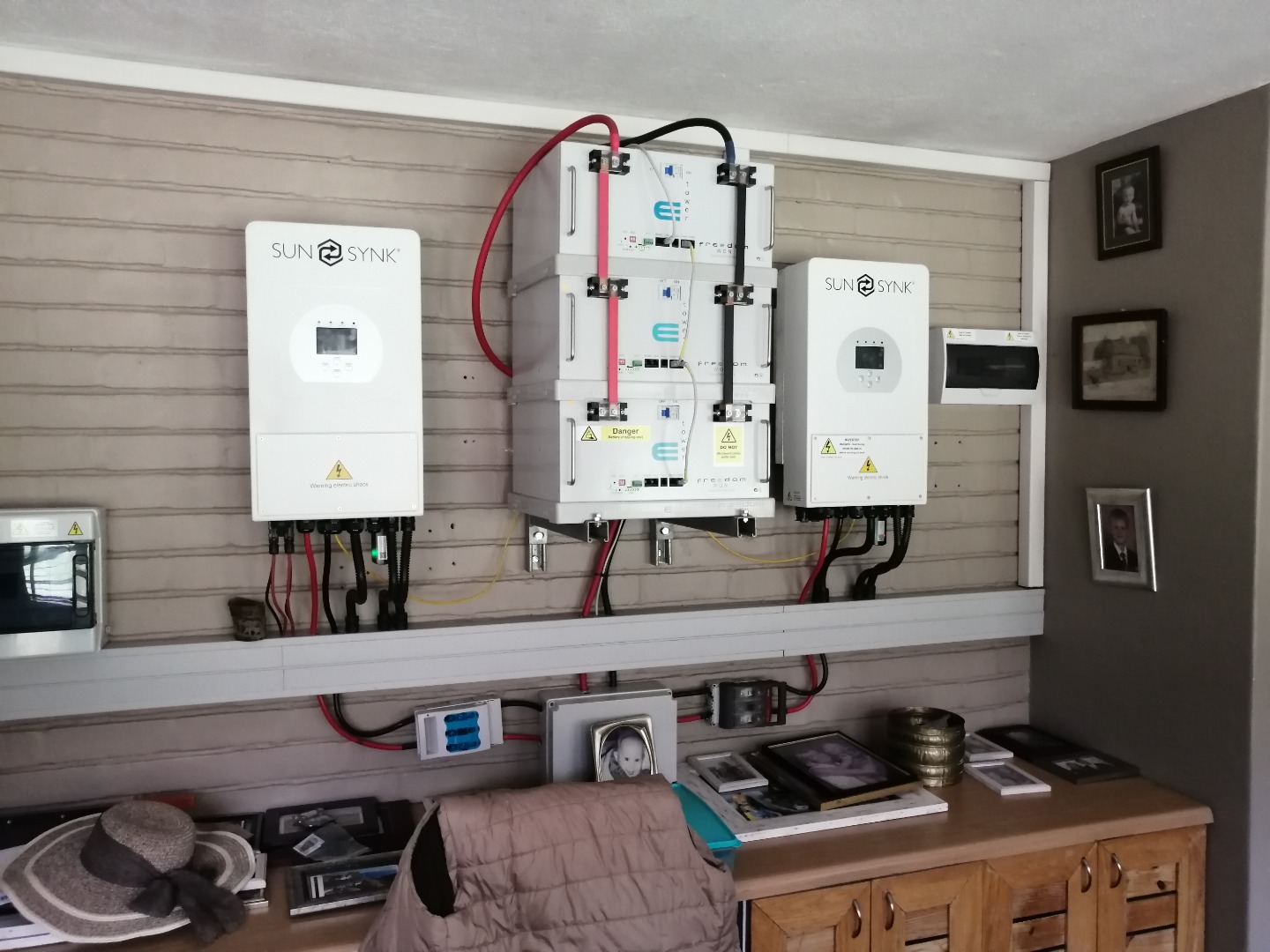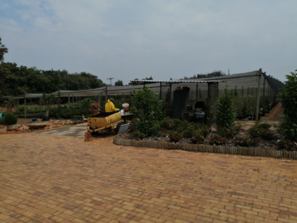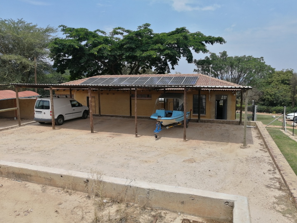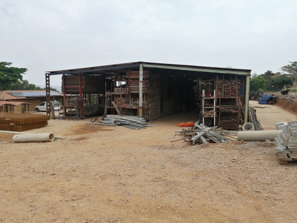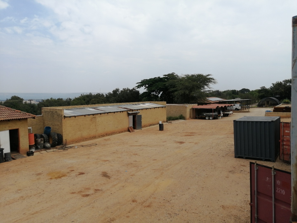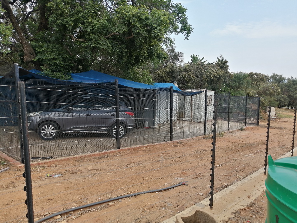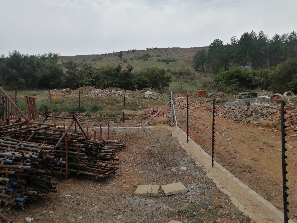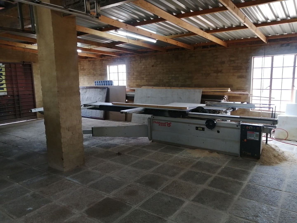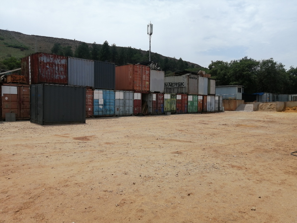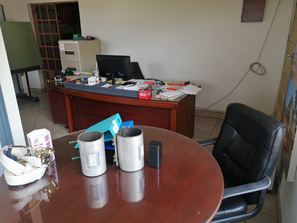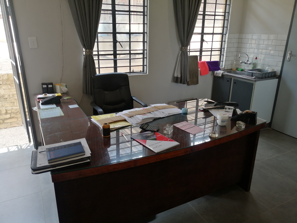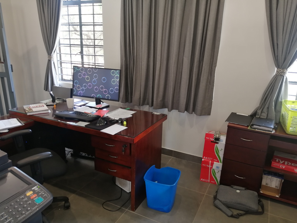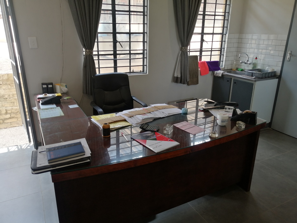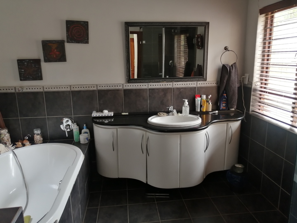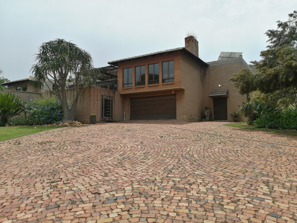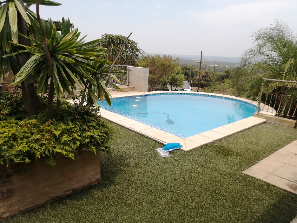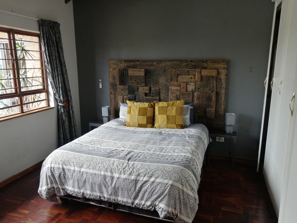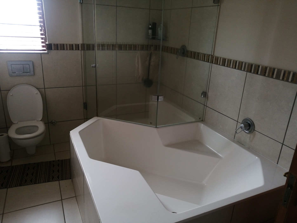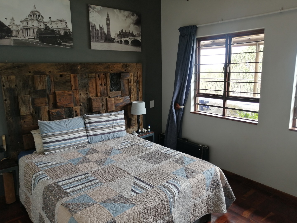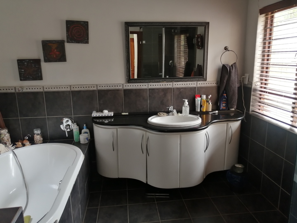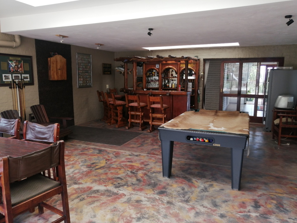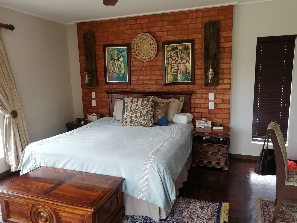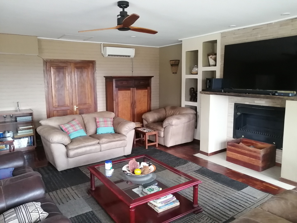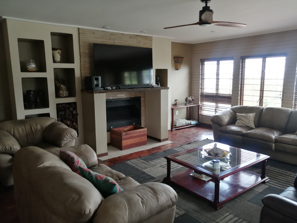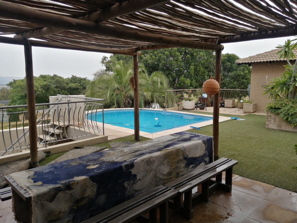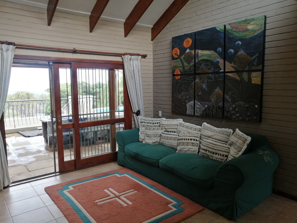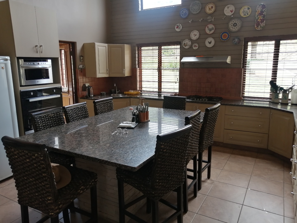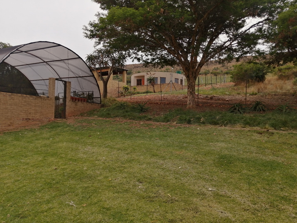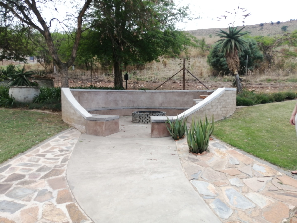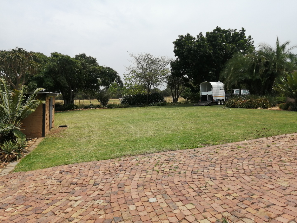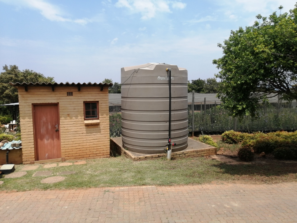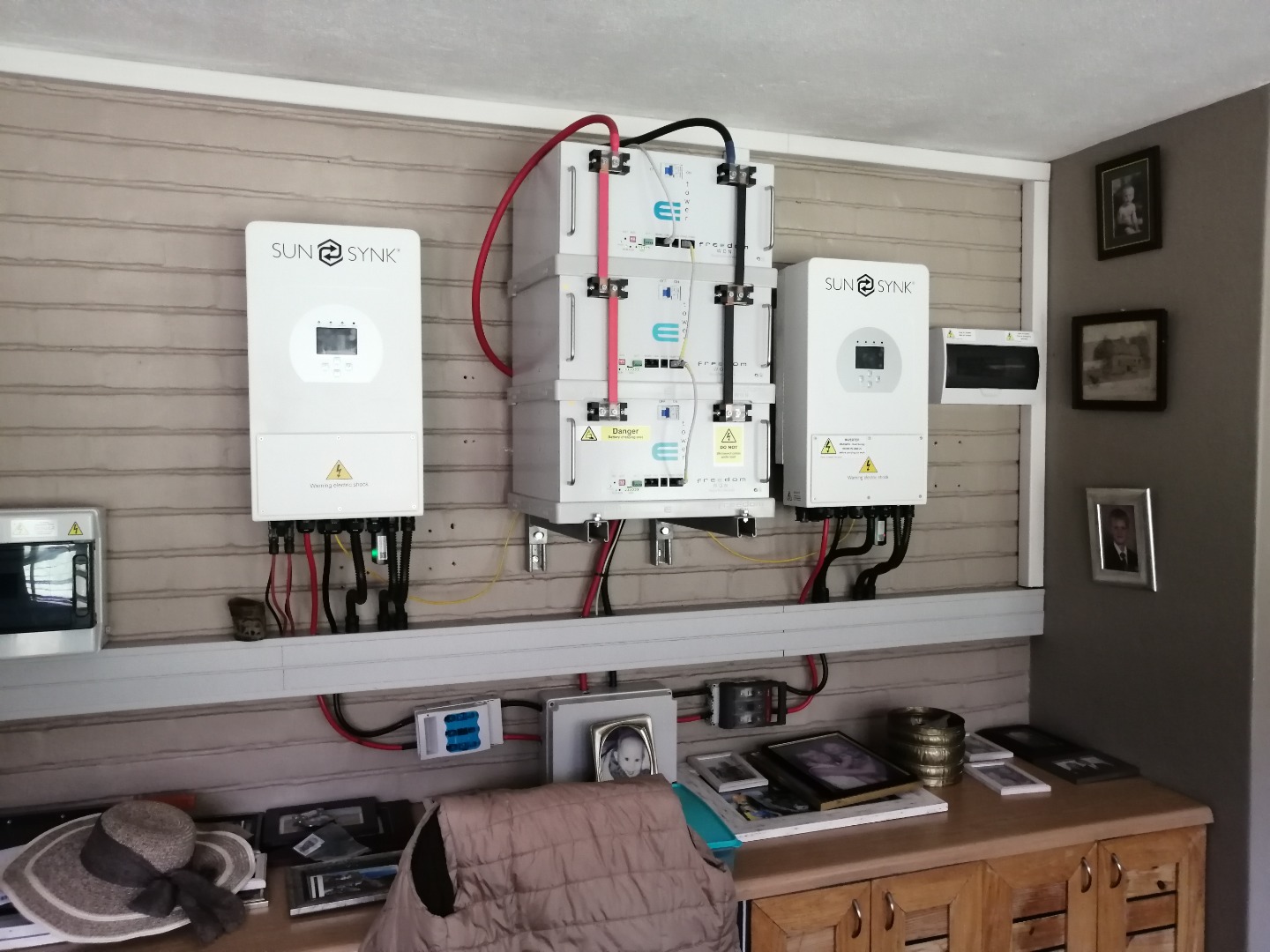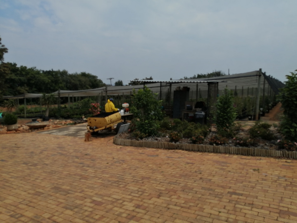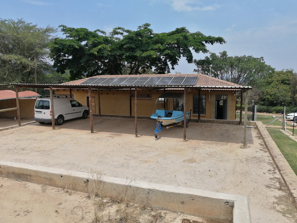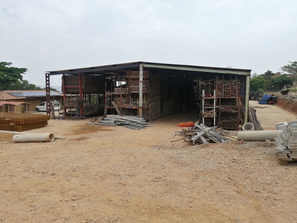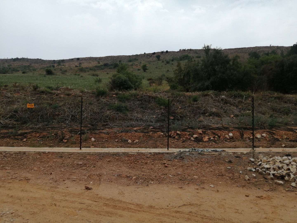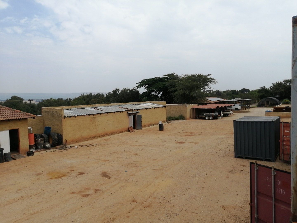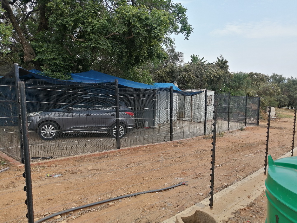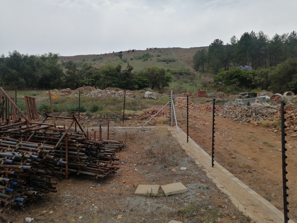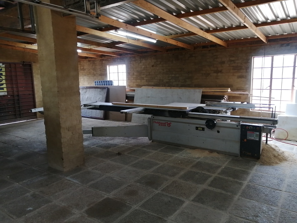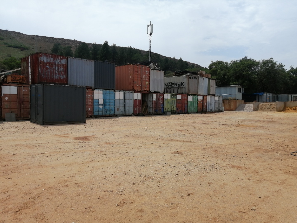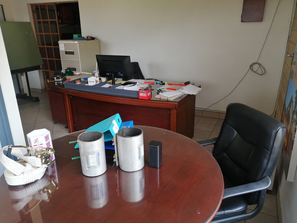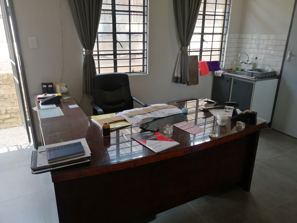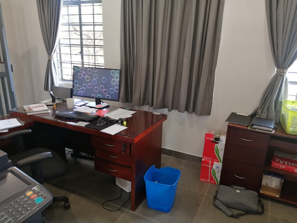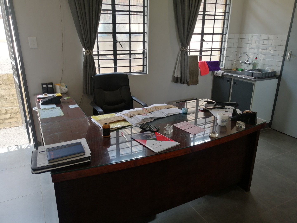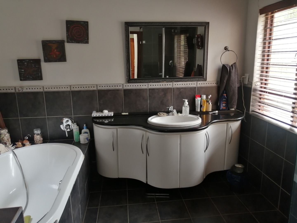- 5
- 4
- 2
- 890 m2
- 28.1 ha
Monthly Costs
Monthly Bond Repayment ZAR .
Calculated over years at % with no deposit. Change Assumptions
Affordability Calculator | Bond Costs Calculator | Bond Repayment Calculator | Apply for a Bond- Bond Calculator
- Affordability Calculator
- Bond Costs Calculator
- Bond Repayment Calculator
- Apply for a Bond
Bond Calculator
Affordability Calculator
Bond Costs Calculator
Bond Repayment Calculator
Contact Us

Disclaimer: The estimates contained on this webpage are provided for general information purposes and should be used as a guide only. While every effort is made to ensure the accuracy of the calculator, RE/MAX of Southern Africa cannot be held liable for any loss or damage arising directly or indirectly from the use of this calculator, including any incorrect information generated by this calculator, and/or arising pursuant to your reliance on such information.
Mun. Rates & Taxes: ZAR 4000.00
Monthly Levy: ZAR 0.00
Special Levies: ZAR 0.00
Property description
Large 29 ha plot in Donkerhoek, directly on Bronkhorstspruit Road, 1km from N4 exit. The stand is slowly raising in northerly direction, with good view into the valley below. The entrance to the property is from Bronkhorstspruit Road, through the remotely controlled gate, with intercom to the dwellings. The driveway from the gate to the buildings is paved with bricks. The entire plot is a multi-purpose property, suitable as a residential retreat from the busy city life or as an industrial / commercial property earning the income or both!
The stand is fenced off from all sides, the larger, unoccupied portion of the stand has a natural bush vegetation of grass, shrubs and trees. The lower portion of the stand (approx. 5 ha,
has the following structures on it:
1. Offices building, housing the reception area, several offices, bedroom and bathroom, kitchen
2. Workshop and warehouse building
3. Large residential house, fenced-off separately by electrified fence, inside the lower portion of the property. The dwelling is a double-story structure with exquisitely arranged
4 bedrooms, 2 bathrooms, dining room, lounge, large covered entertainment area with a bar, snooker area and built-in braai on the upper floor. The ground floor houses 2 garages
and a swimming pool. Boma area is situated on the grassy upper portion of the garden. There is a CCTV system installed at the house and solar panels with batteries form a back-up
electricity system.
4. Large fenced area for horses, with 4 stables
5. A modern cottage above the main house is equipped for accommodating the visitors
6. Large high roof storage area with steel shelving, housing the building equipment and machinery
7. A large space nursery under the gardening shade, accommodating the plants and shrubs for wholesale supply to individual nurseries in town
8. Yard housing several large containers and building industry machinery
9. Staff accommodation for several workers
The boreholes provide the water for the dwellings and for the business part of the property.
This is a multi-purpose property, suitable as a development
Property Details
- 5 Bedrooms
- 4 Bathrooms
- 2 Garages
- 2 Lounges
- 2 Dining Area
Property Features
- Solar pannels
- Electrified fence
- Borehole
- CCTV system
- Remote control entrance gate
- Storage sheds
- Staff accommodation
- Separate cottage
- Sstables for horses
- Huge yard
- Loading / offloading ramps
- Shaded nursery area
- Large workshop
- Fast access to N4 freeway
| Bedrooms | 5 |
| Bathrooms | 4 |
| Garages | 2 |
| Floor Area | 890 m2 |
| Erf Size | 28.1 ha |
