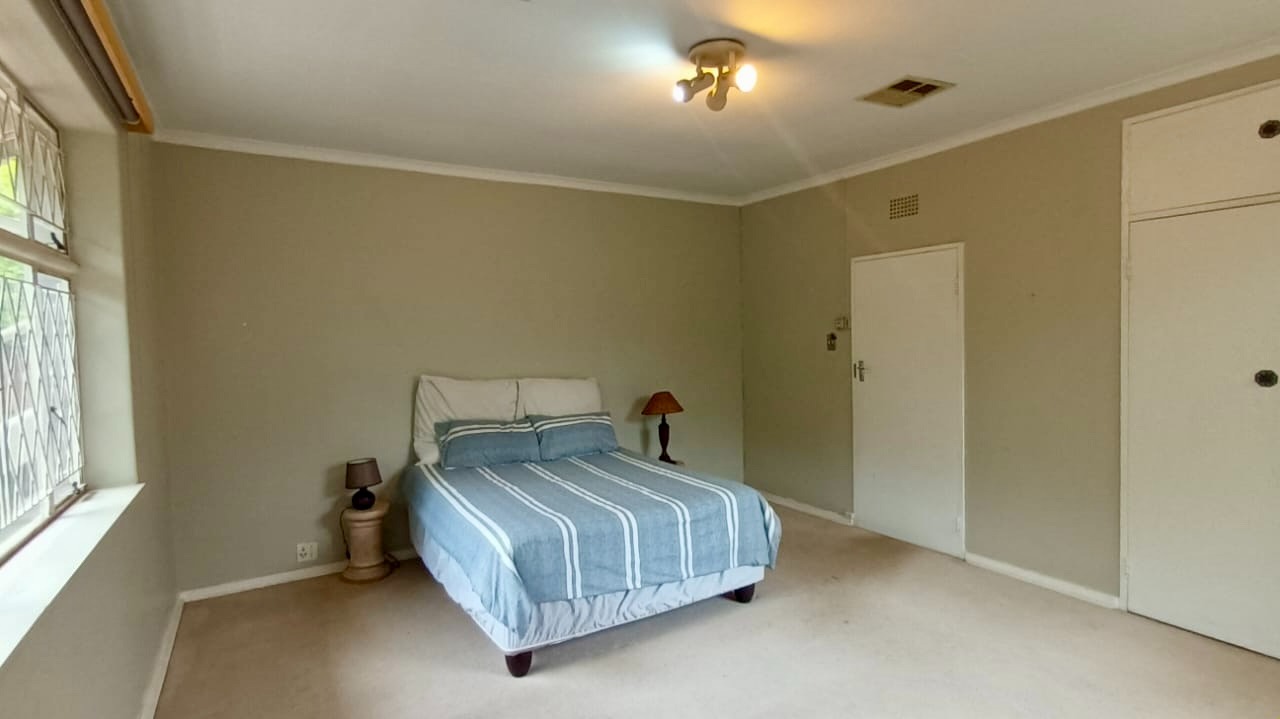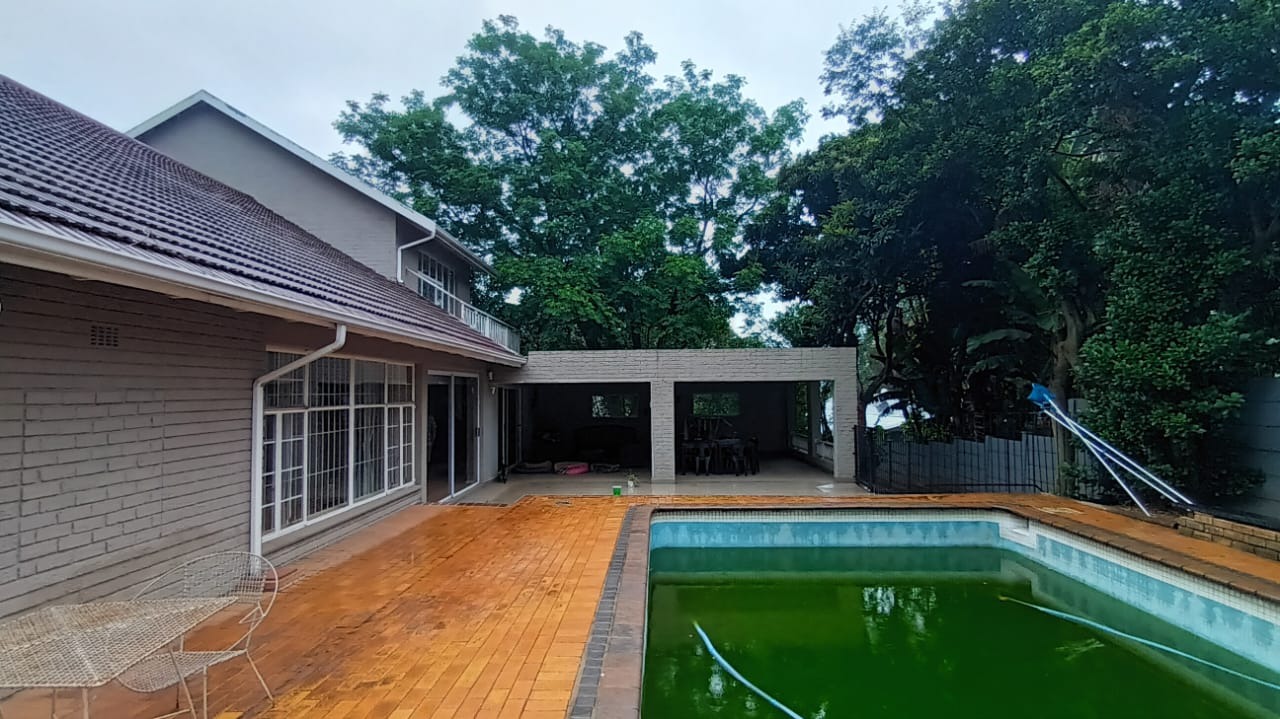- 4
- 4.5
- 2
- 500 m2
- 1 487 m2
Monthly Costs
Monthly Bond Repayment ZAR .
Calculated over years at % with no deposit. Change Assumptions
Affordability Calculator | Bond Costs Calculator | Bond Repayment Calculator | Apply for a Bond- Bond Calculator
- Affordability Calculator
- Bond Costs Calculator
- Bond Repayment Calculator
- Apply for a Bond
Bond Calculator
Affordability Calculator
Bond Costs Calculator
Bond Repayment Calculator
Contact Us

Disclaimer: The estimates contained on this webpage are provided for general information purposes and should be used as a guide only. While every effort is made to ensure the accuracy of the calculator, RE/MAX of Southern Africa cannot be held liable for any loss or damage arising directly or indirectly from the use of this calculator, including any incorrect information generated by this calculator, and/or arising pursuant to your reliance on such information.
Mun. Rates & Taxes: ZAR 2500.00
Property description
Savoy Estate, a desirable suburban enclave in Johannesburg, offers a secure and family-friendly environment. This impressive residential property, nestled within a gated community, presents an exceptional opportunity for discerning buyers seeking space, comfort, and modern living. Step inside this expansive 500 sqm home, where an inviting entrance hall leads to multiple living areas designed for both relaxation and entertaining. Discover two generous lounges, a dedicated family TV room, and a spacious dining room, all benefiting from abundant natural light and an open-plan flow. The heart of the home is a modern kitchen, featuring light-toned cabinetry, dark countertops, a central island, gas hob, built-in oven, microwave, and extractor. A convenient scullery and pantry enhance functionality, while a cozy fireplace and air conditioning ensure year-round comfort. The residence boasts four well-appointed bedrooms, including two luxurious en-suite bathrooms, complemented by two additional bathrooms and a guest toilet, providing ample accommodation for a large family. Practicality is further addressed with dedicated staff quarters and a separate laundry room. Outside, the property extends across a generous 1487 sqm erf, offering a private garden, a refreshing pool, and a welcoming patio – perfect for outdoor enjoyment and entertaining. A dedicated braai room and a home bar area cater to social gatherings. Parking is abundant with a double garage and space for six vehicles, all within a pet-friendly environment. Security is paramount, with the property situated in a gated community featuring a security post, access gate, alarm system, and electric fencing, ensuring peace of mind for residents. Key Features: * 4 Bedrooms, 4.5 Bathrooms (2 En-suite) * Spacious 500 sqm Floor Size * Modern Kitchen with Scullery & Pantry * Two Lounges, Family TV Room & Dining Room * Private Pool, Garden & Patio * Double Garage & 6 Parking Spaces * Staff Quarters & Laundry * Gated Community with Enhanced Security
Property Details
- 4 Bedrooms
- 4.5 Bathrooms
- 2 Garages
- 2 Ensuite
- 2 Lounges
- 1 Dining Area
Property Features
- Study
- Patio
- Pool
- Staff Quarters
- Laundry
- Storage
- Aircon
- Pets Allowed
- Security Post
- Access Gate
- Alarm
- Kitchen
- Fire Place
- Pantry
- Guest Toilet
- Entrance Hall
- Paving
- Garden
- Family TV Room
| Bedrooms | 4 |
| Bathrooms | 4.5 |
| Garages | 2 |
| Floor Area | 500 m2 |
| Erf Size | 1 487 m2 |
Contact the Agent

Etienne Labuschagne
Candidate Property Practitioner























































