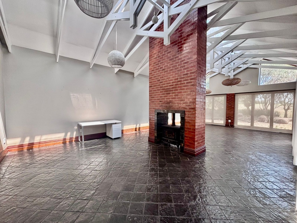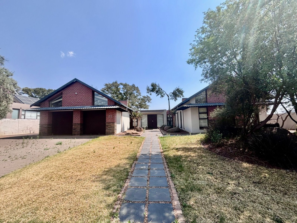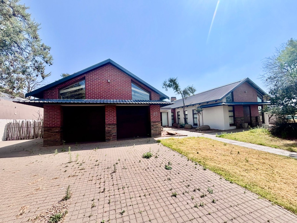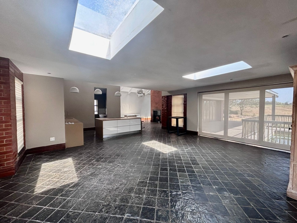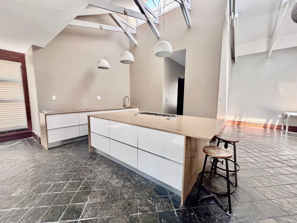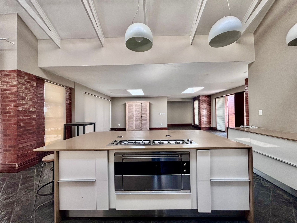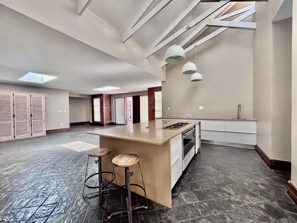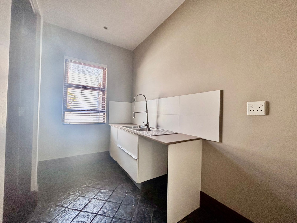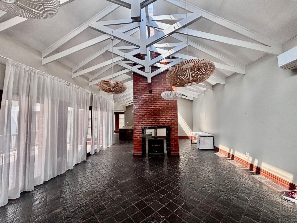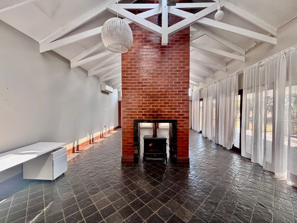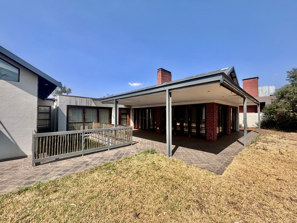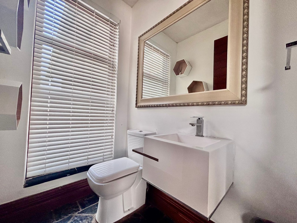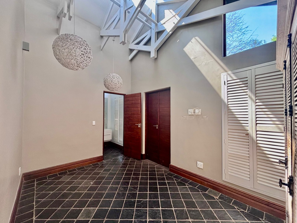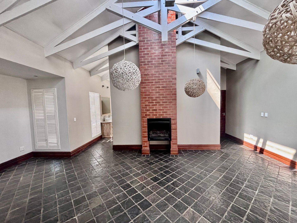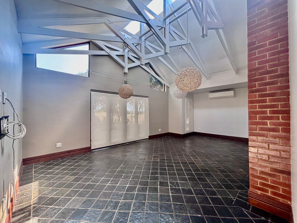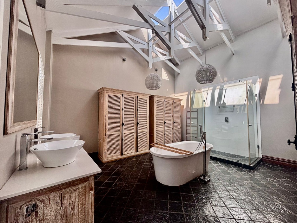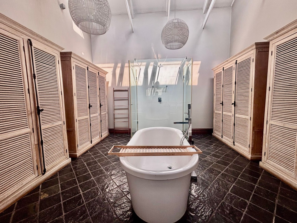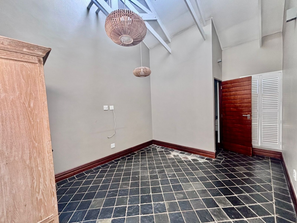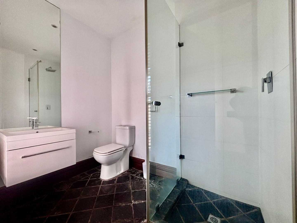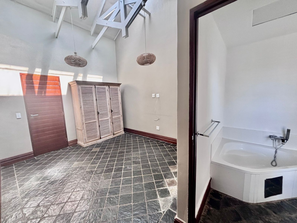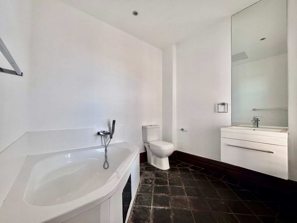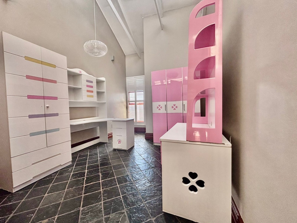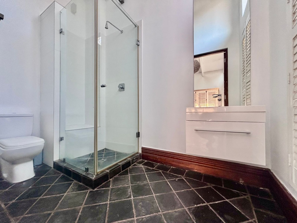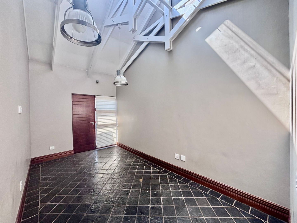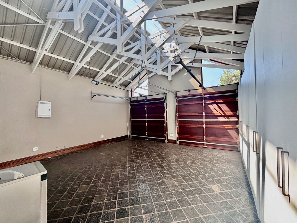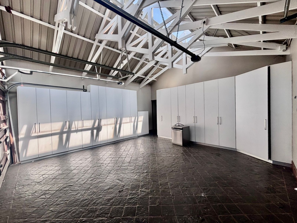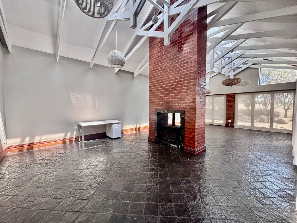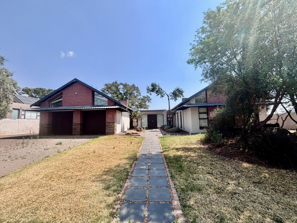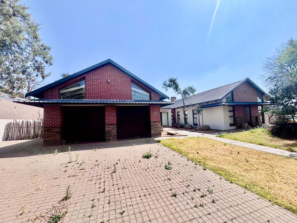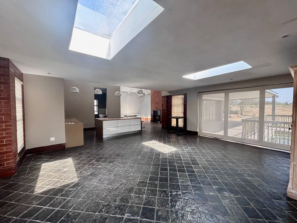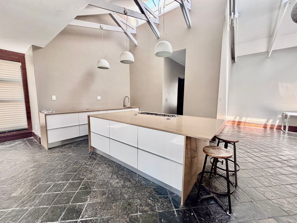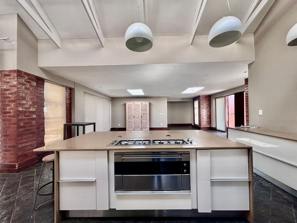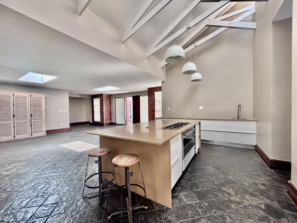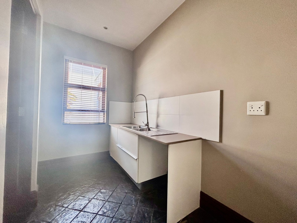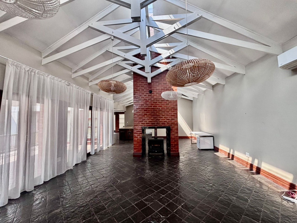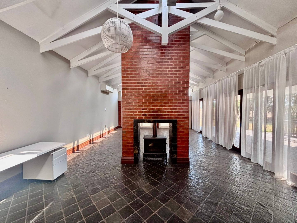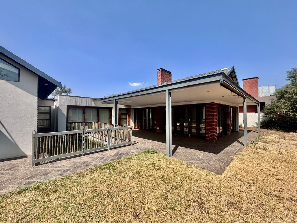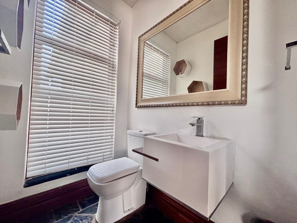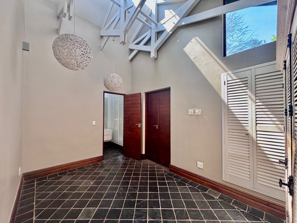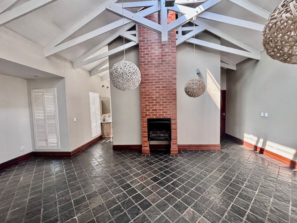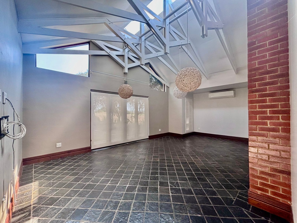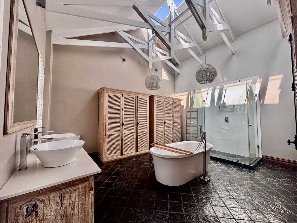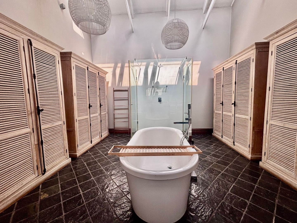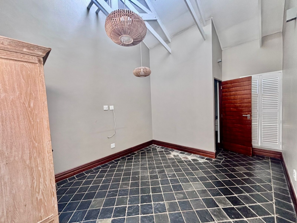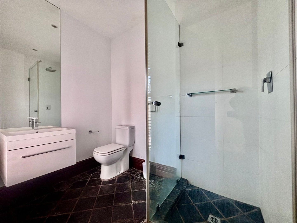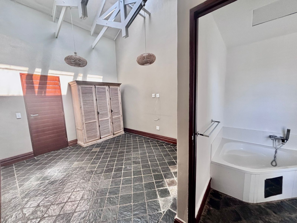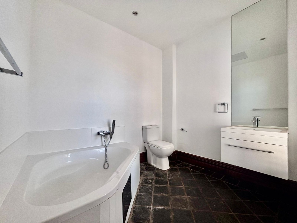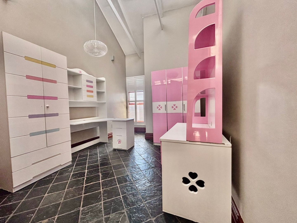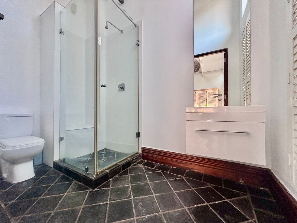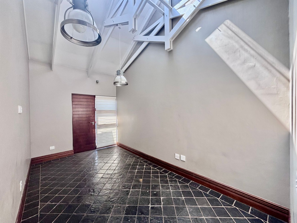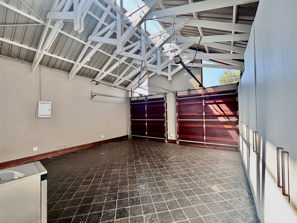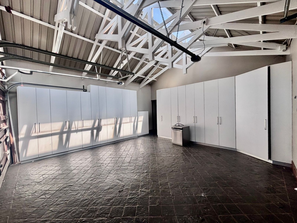- 4
- 4.5
- 2
- 466 m2
- 1 200 m2
Monthly Costs
Monthly Bond Repayment ZAR .
Calculated over years at % with no deposit. Change Assumptions
Affordability Calculator | Bond Costs Calculator | Bond Repayment Calculator | Apply for a Bond- Bond Calculator
- Affordability Calculator
- Bond Costs Calculator
- Bond Repayment Calculator
- Apply for a Bond
Bond Calculator
Affordability Calculator
Bond Costs Calculator
Bond Repayment Calculator
Contact Us

Disclaimer: The estimates contained on this webpage are provided for general information purposes and should be used as a guide only. While every effort is made to ensure the accuracy of the calculator, RE/MAX of Southern Africa cannot be held liable for any loss or damage arising directly or indirectly from the use of this calculator, including any incorrect information generated by this calculator, and/or arising pursuant to your reliance on such information.
Property description
Modern Luxury 4-Bedroom Home in Serengeti Golf & Wildlife Estate
Step into sophistication with this beautifully designed family home in the world-class Serengeti Golf & Wildlife Estate. Perfectly located just minutes from private schools, shopping centers, OR Tambo International Airport, and with seamless freeway access to Johannesburg, Pretoria, and Kempton Park, this property offers the ultimate balance of convenience, lifestyle, and prestige.
The Home:
As you enter, you are greeted by soaring open spaces, sleek modern finishes, and an abundance of natural light flowing through expansive sliding doors. The design creates a seamless transition between indoor and outdoor living, with every detail carefully considered for both family comfort and stylish entertaining.
The state-of-the-art kitchen is a chef’s dream – finished with luxurious Caesarstone countertops, custom cabinetry, and generous workspace. A scullery, laundry room, and pantry are tucked away for convenience, ensuring the main kitchen remains uncluttered.
From the kitchen, you have direct access to the double automated garage, fully fitted with built-in cupboards to provide ample storage. Between the garage and kitchen lies a spacious home office or study with private inside and outside access – perfect for running a business, consulting rooms, or a professional work-from-home space.
The living and dining areas are expansive, divided by a striking central fireplace – a modern statement piece that provides both warmth and atmosphere. Large sliding doors open effortlessly onto a covered patio with automated roll-up blinds, overlooking the sparkling swimming pool and landscaped garden with panoramic golf course views.
Bedrooms & Suites:
- The main bedroom is a private retreat – spacious and elegant, with a built-in fireplace, direct access to the garden, and breathtaking views across the greens. A large walk-in dressing area and a luxurious full en-suite bathroom complete this serene space.
- Two additional bedrooms mirror each other in size, each featuring custom-made cupboards and a private en-suite bathroom, offering comfort and style for family members or guests.
- The fourth en-suite bedroom is thoughtfully designed with its own outdoor access, making it ideal as a granny flat, guest suite, or independent living space for a young adult.
Lifestyle & Entertainment:
This home is built for entertaining and family gatherings. From the inviting patio that flows onto the pool and backyard, to the endless views of the golf course, every space has been designed to celebrate the estate lifestyle.
Additional Features:
- Double automated garage with extensive storage.
- Parking for visitors.
- Secure living in one of Gauteng’s premier estates with 24/7 security, world-class golf course, clubhouse, fine dining restaurants, and outdoor recreational facilities.
This property is more than just a house – it’s a statement of style, sophistication, and modern family living. From the expansive open-plan design to the thoughtful private spaces, this home is crafted for those who appreciate luxury, functionality, and the prestige of Serengeti Estate.
Contact us today to arrange a private viewing and make this extraordinary residence your forever home.
Property Details
- 4 Bedrooms
- 4.5 Bathrooms
- 2 Garages
- 4 Ensuite
- 2 Lounges
- 1 Dining Area
Property Features
- Study
- Patio
- Pool
- Golf Course
- Club House
- Laundry
- Storage
- Security Post
- Scenic View
- Kitchen
- Fire Place
- Pantry
- Guest Toilet
- Entrance Hall
- Paving
- Garden
- Family TV Room
| Bedrooms | 4 |
| Bathrooms | 4.5 |
| Garages | 2 |
| Floor Area | 466 m2 |
| Erf Size | 1 200 m2 |
Contact the Agent

Etienne Labuschagne
Candidate Property Practitioner
