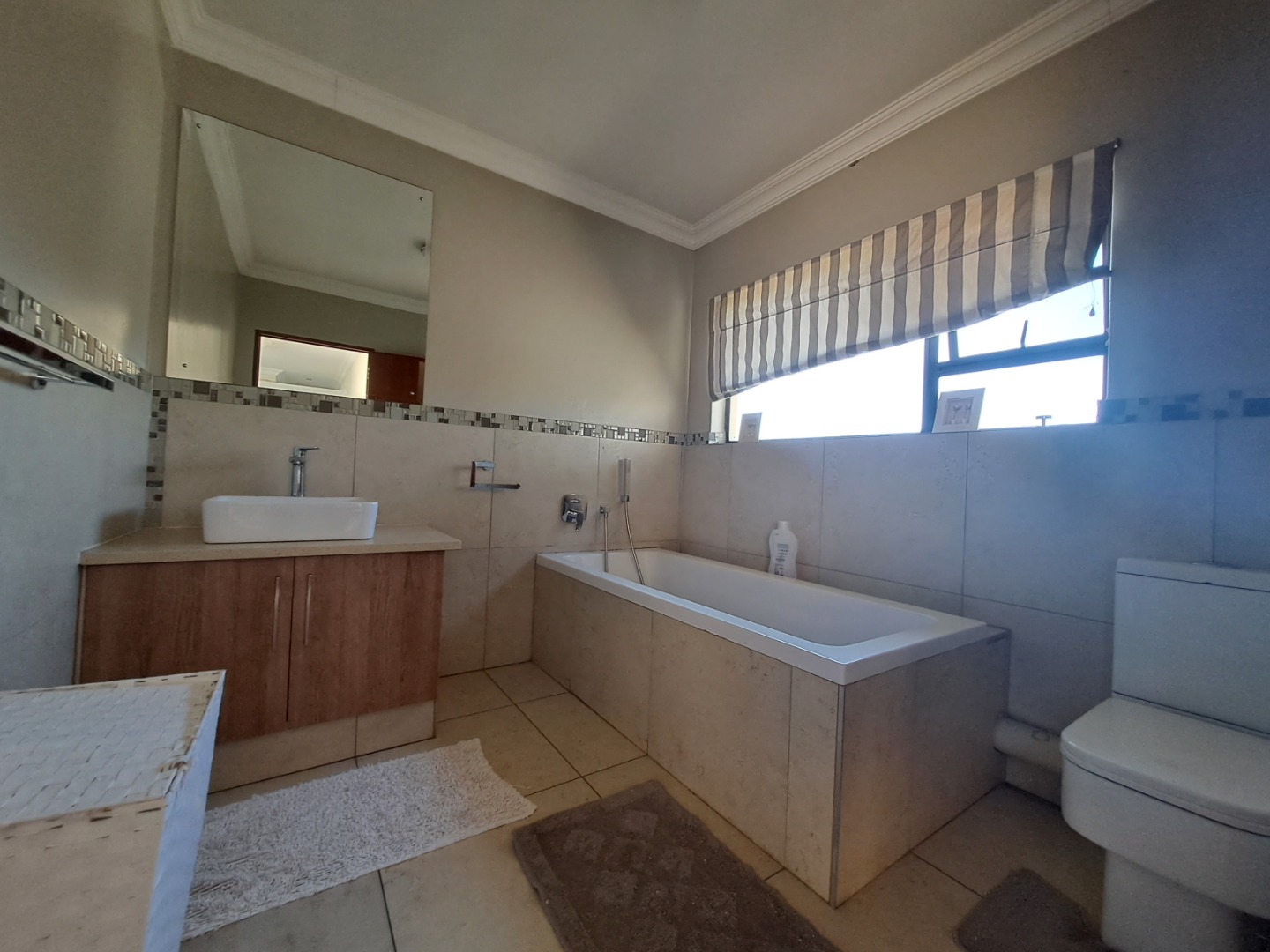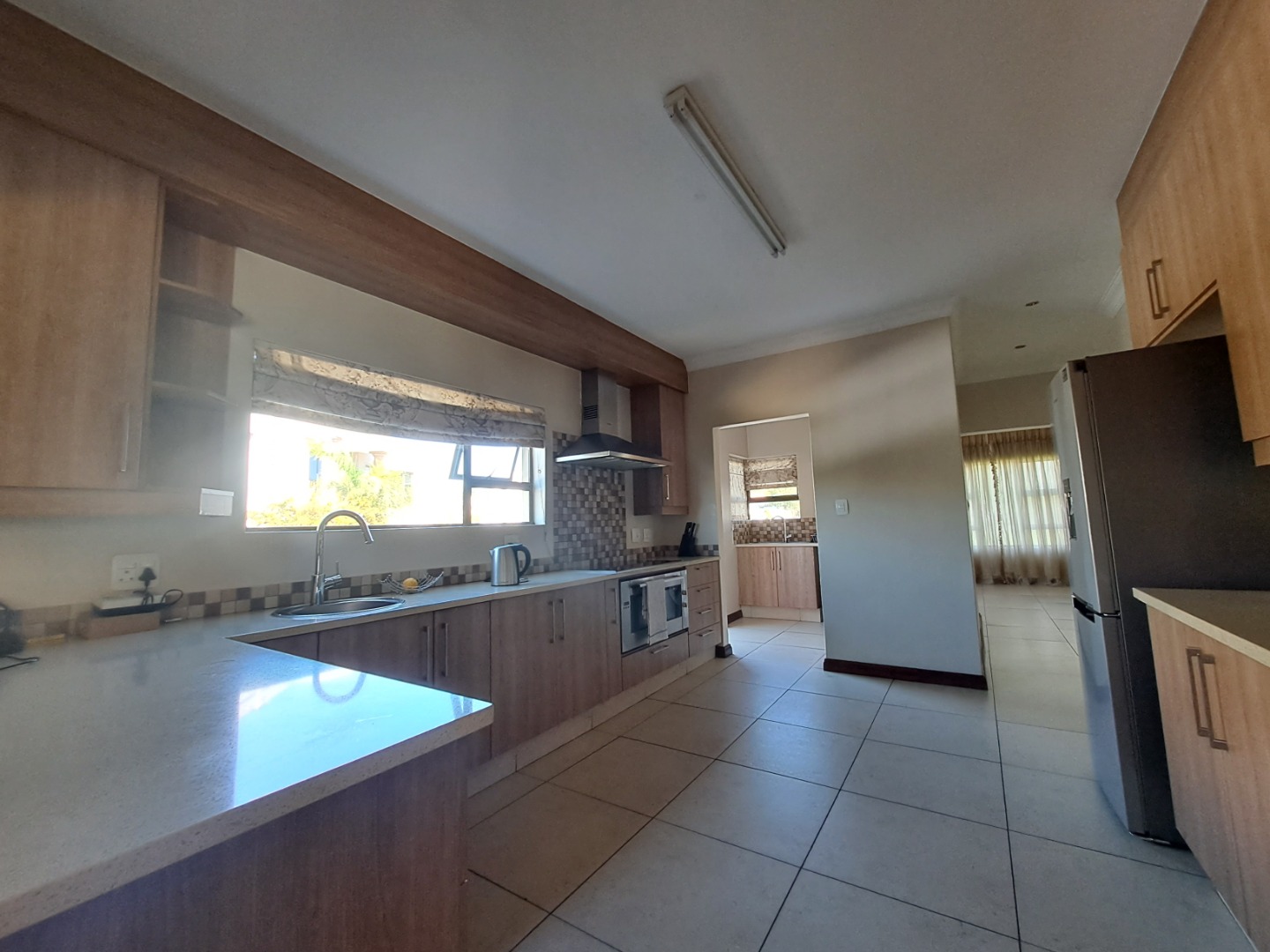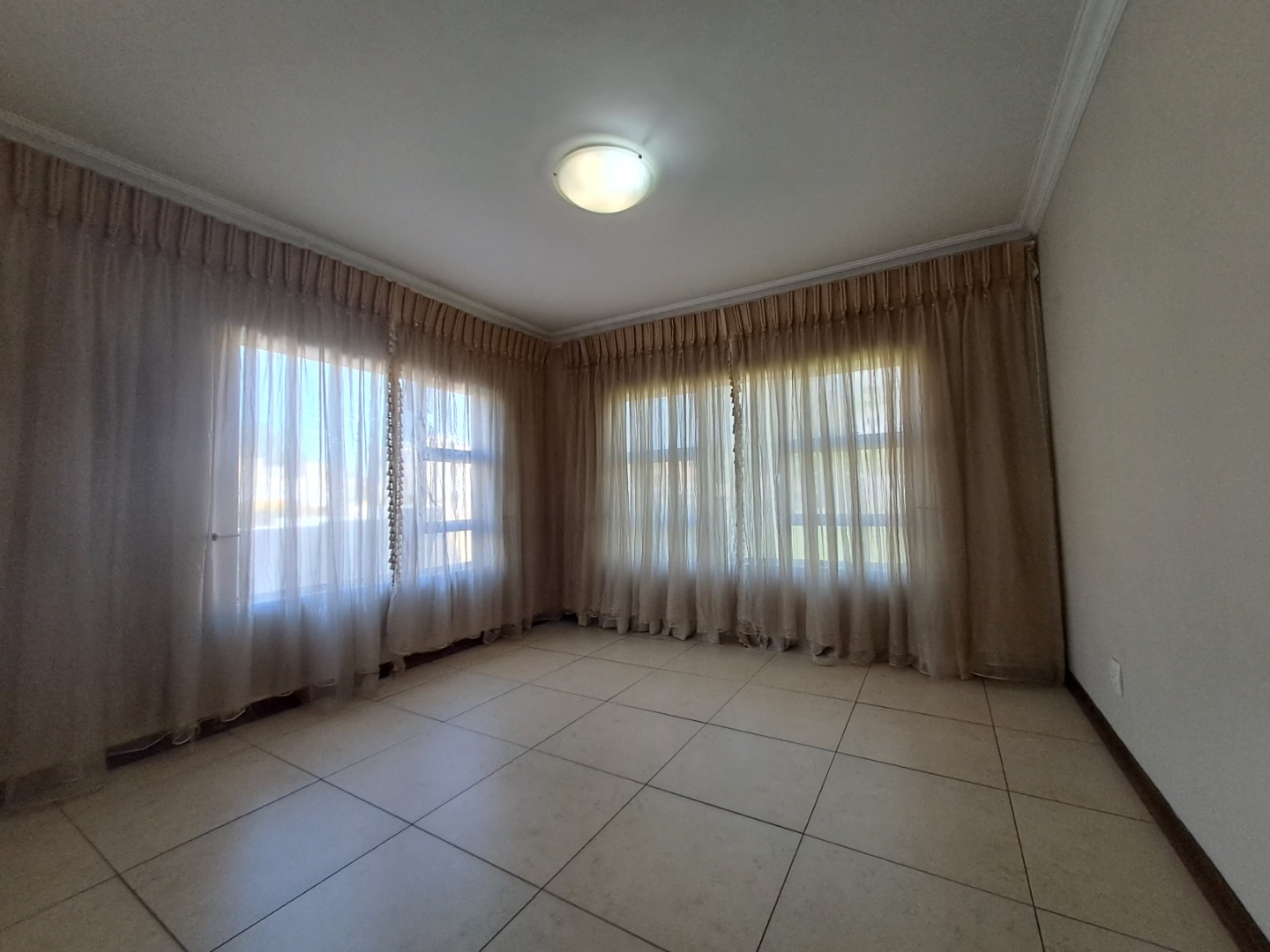- 5
- 4.5
- 2
- 900 m2
Monthly Costs
Monthly Bond Repayment ZAR .
Calculated over years at % with no deposit. Change Assumptions
Affordability Calculator | Bond Costs Calculator | Bond Repayment Calculator | Apply for a Bond- Bond Calculator
- Affordability Calculator
- Bond Costs Calculator
- Bond Repayment Calculator
- Apply for a Bond
Bond Calculator
Affordability Calculator
Bond Costs Calculator
Bond Repayment Calculator
Contact Us

Disclaimer: The estimates contained on this webpage are provided for general information purposes and should be used as a guide only. While every effort is made to ensure the accuracy of the calculator, RE/MAX of Southern Africa cannot be held liable for any loss or damage arising directly or indirectly from the use of this calculator, including any incorrect information generated by this calculator, and/or arising pursuant to your reliance on such information.
Mun. Rates & Taxes: ZAR 2650.00
Monthly Levy: ZAR 1800.00
Property description
This one of a kind Family home is situated in the ever-popular Savannah Hill estate Sage Wood,
The entrance portal opens up endless possibilities and pure luxury,
Downstairs you will find a guest bedroom with an en suite opening up to an undercover patio
A guest bathroom
The living room is adjacent to the dining room
The kitchen is open plan to a tv room which leads to an undercover patio with built-in braai
The kitchen offers ample BIC and granite tops, a separate scullery, and space for 2 appliances.
Upstairs you will find 4 bedrooms with 2 additional bathrooms, all 4 rooms open up to the sunny balconies.
The main bedroom is spacious, with a walk-in closet and en suite with perfect finishes.
The double automated garage does have a direct walk into the main house
Spacious yet well-maintained lush green garden with endless opportunities like adding a pool.
Savannah hill estate is a well-maintained and secured estate with 24-hour security, pathways, and a river with endless green pastures for the ultimate in luxury living.
Offers welcome
Property Details
- 5 Bedrooms
- 4.5 Bathrooms
- 2 Garages
- 2 Ensuite
- 2 Lounges
- 1 Dining Area
Property Features
- Balcony
- Patio
- Laundry
- Storage
- Security Post
- Access Gate
- Kitchen
- Fire Place
- Pantry
- Guest Toilet
- Entrance Hall
- Paving
- Garden
- Family TV Room
| Bedrooms | 5 |
| Bathrooms | 4.5 |
| Garages | 2 |
| Erf Size | 900 m2 |














































































































