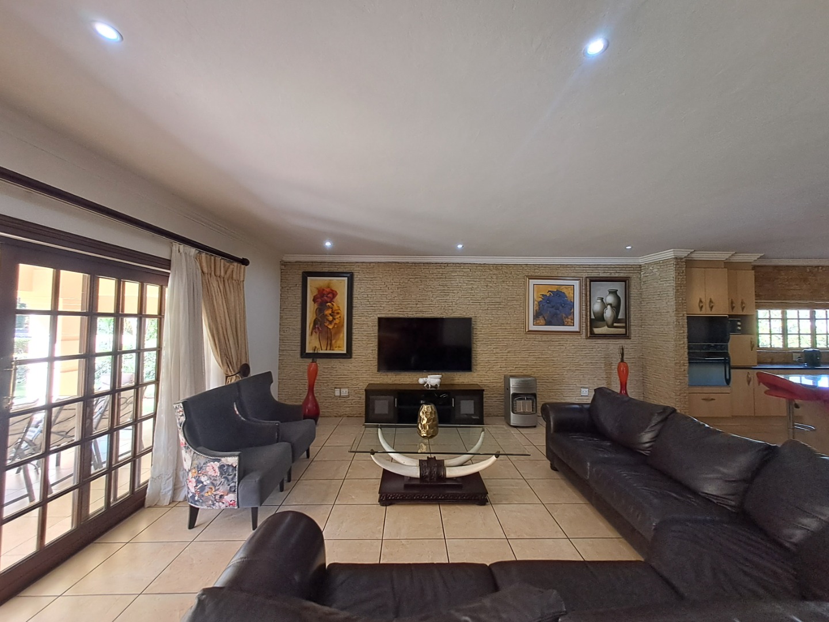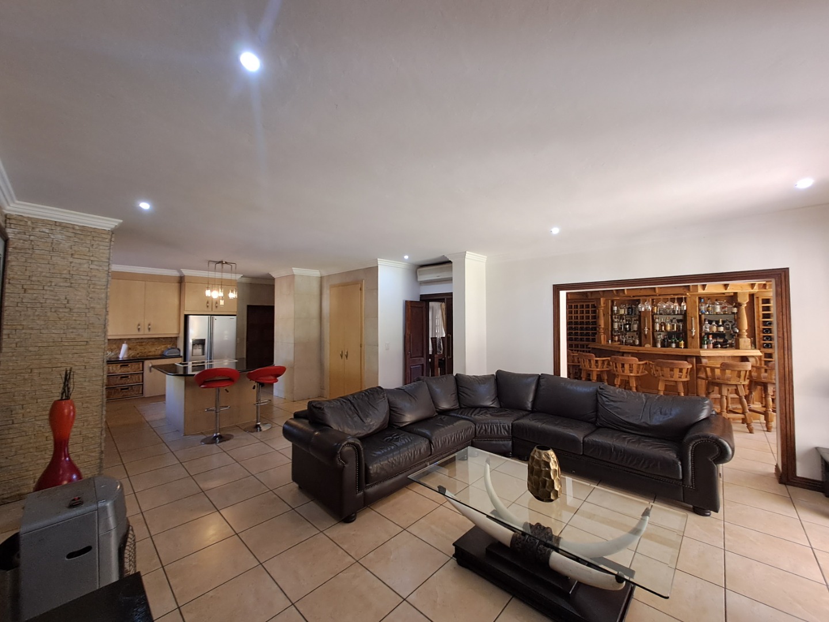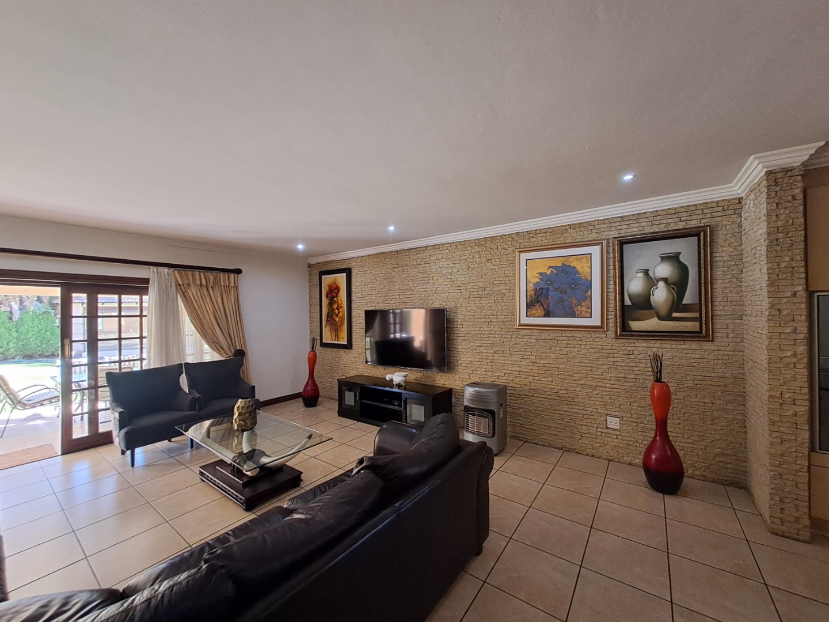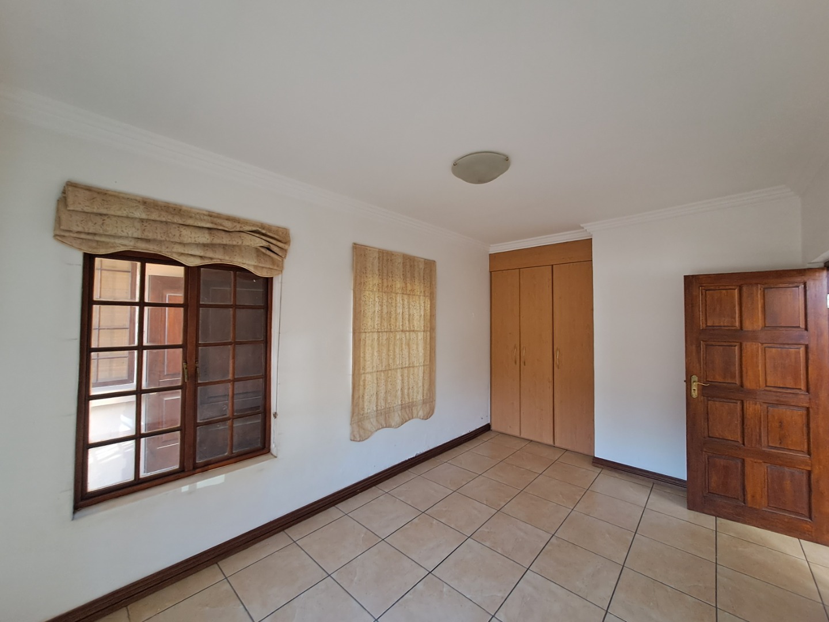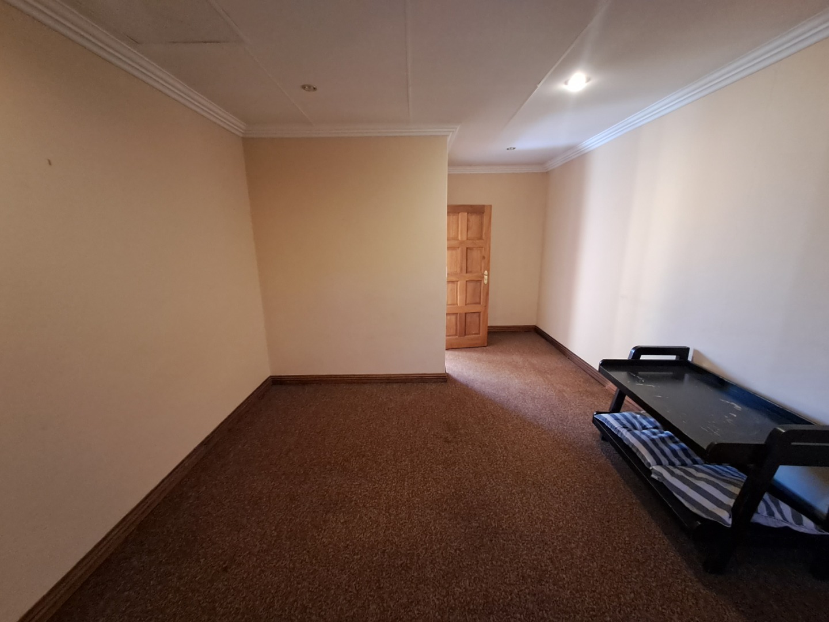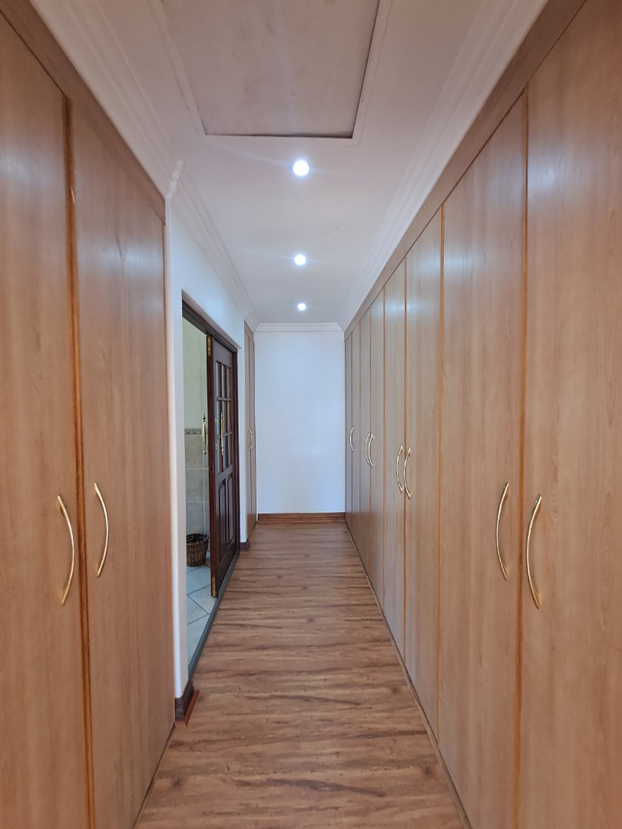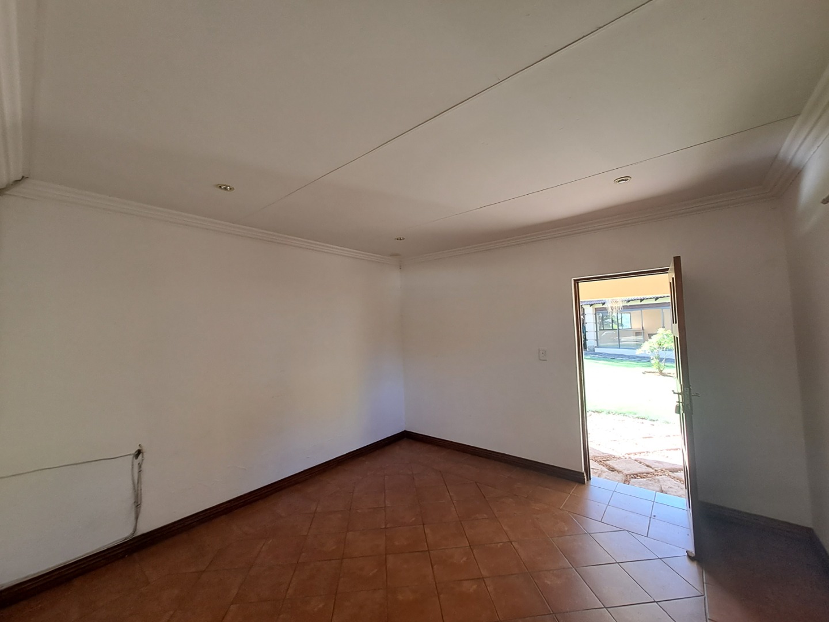- 6
- 5.5
- 3
- 950 m2
- 1 872 m2
Monthly Costs
Monthly Bond Repayment ZAR .
Calculated over years at % with no deposit. Change Assumptions
Affordability Calculator | Bond Costs Calculator | Bond Repayment Calculator | Apply for a Bond- Bond Calculator
- Affordability Calculator
- Bond Costs Calculator
- Bond Repayment Calculator
- Apply for a Bond
Bond Calculator
Affordability Calculator
Bond Costs Calculator
Bond Repayment Calculator
Contact Us

Disclaimer: The estimates contained on this webpage are provided for general information purposes and should be used as a guide only. While every effort is made to ensure the accuracy of the calculator, RE/MAX of Southern Africa cannot be held liable for any loss or damage arising directly or indirectly from the use of this calculator, including any incorrect information generated by this calculator, and/or arising pursuant to your reliance on such information.
Mun. Rates & Taxes: ZAR 4500.00
Monthly Levy: ZAR 3000.00
Property description
Nestled within the esteemed suburban landscape of Summerset, Midrand, this magnificent 950 sqm residence offers an unparalleled living experience on a generous 1872 sqm erf. Exhibiting a distinguished Mediterranean-inspired architectural style, characterized by its light stucco exterior and classic red tiled roofs, the property presents an impressive kerb appeal. A grand double-volume entrance hall, illuminated by abundant natural light and adorned with an elegant chandelier, sets a sophisticated tone upon arrival, leading to meticulously tiled flooring that extends throughout the primary living areas.
The interior is thoughtfully designed for both grand entertaining and comfortable family living, featuring an expansive open-plan layout. The residence boasts three distinct lounges, a formal dining room, and a dedicated family TV room, providing versatile spaces for relaxation and social gatherings. The property is equipped with three modern kitchens, ensuring ample capacity for culinary pursuits and catering, complemented by a scullery and pantry for enhanced functionality. Large glass doors facilitate a seamless transition to the outdoor areas, inviting natural light and fresh air into the living spaces.
Accommodation comprises six generously proportioned bedrooms, with four benefiting from private en-suite bathrooms, alongside an additional 1.5 bathrooms, including a guest toilet, totaling 5.5 bathrooms. A dedicated study provides an ideal environment for remote work or academic pursuits. Further enhancing the property's versatility are staff quarters and a separate garden cottage, offering flexible living arrangements for extended family or domestic personnel. Air conditioning units are installed to ensure optimal climate control throughout the home.
Outdoor living is exceptionally catered for with multiple balconies and a spacious covered patio, perfect for al fresco dining and relaxation. The meticulously maintained garden features a private swimming pool, a built-in braai, and a built-in bar, creating an idyllic setting for entertaining. A luxurious jacuzzi adds to the leisure amenities, providing a private retreat. The property also benefits from three garages and additional parking for six vehicles, ensuring ample space for residents and guests.
Situated within a secure estate, this residence offers peace of mind with 24-hour security and an access gate, embodying the essence of secure suburban living in Midrand. The property is pet-friendly and includes practical features such as a laundry room, storage facilities, an intercom system, and elegant paving.
Key Features:
* Six Bedrooms, 5.5 Bathrooms (Four En-suite)
* Three Lounges, Dining Room, Family TV Room, Study
* Three Kitchens with Scullery and Pantry
* Expansive 950 sqm Floor Size on 1872 sqm Erf
* Private Swimming Pool, Jacuzzi, Built-in Braai, Built-in Bar
* Multiple Balconies and Covered Patio
* Three Garages and Six Additional Parking Spaces
* Staff Quarters and Garden Cottage
* 24-Hour Security Estate with Access Gate
* Air Conditioning, Intercom, Fireplace
Property Details
- 6 Bedrooms
- 5.5 Bathrooms
- 3 Garages
- 4 Ensuite
- 3 Lounges
- 1 Dining Area
Property Features
- Study
- Balcony
- Patio
- Pool
- Staff Quarters
- Laundry
- Storage
- Aircon
- Pets Allowed
- Access Gate
- Kitchen
- Built In Braai
- Fire Place
- Garden Cottage
- Pantry
- Guest Toilet
- Entrance Hall
- Paving
- Garden
- Intercom
- Family TV Room
| Bedrooms | 6 |
| Bathrooms | 5.5 |
| Garages | 3 |
| Floor Area | 950 m2 |
| Erf Size | 1 872 m2 |
Contact the Agent

Etienne Labuschagne
Candidate Property Practitioner

