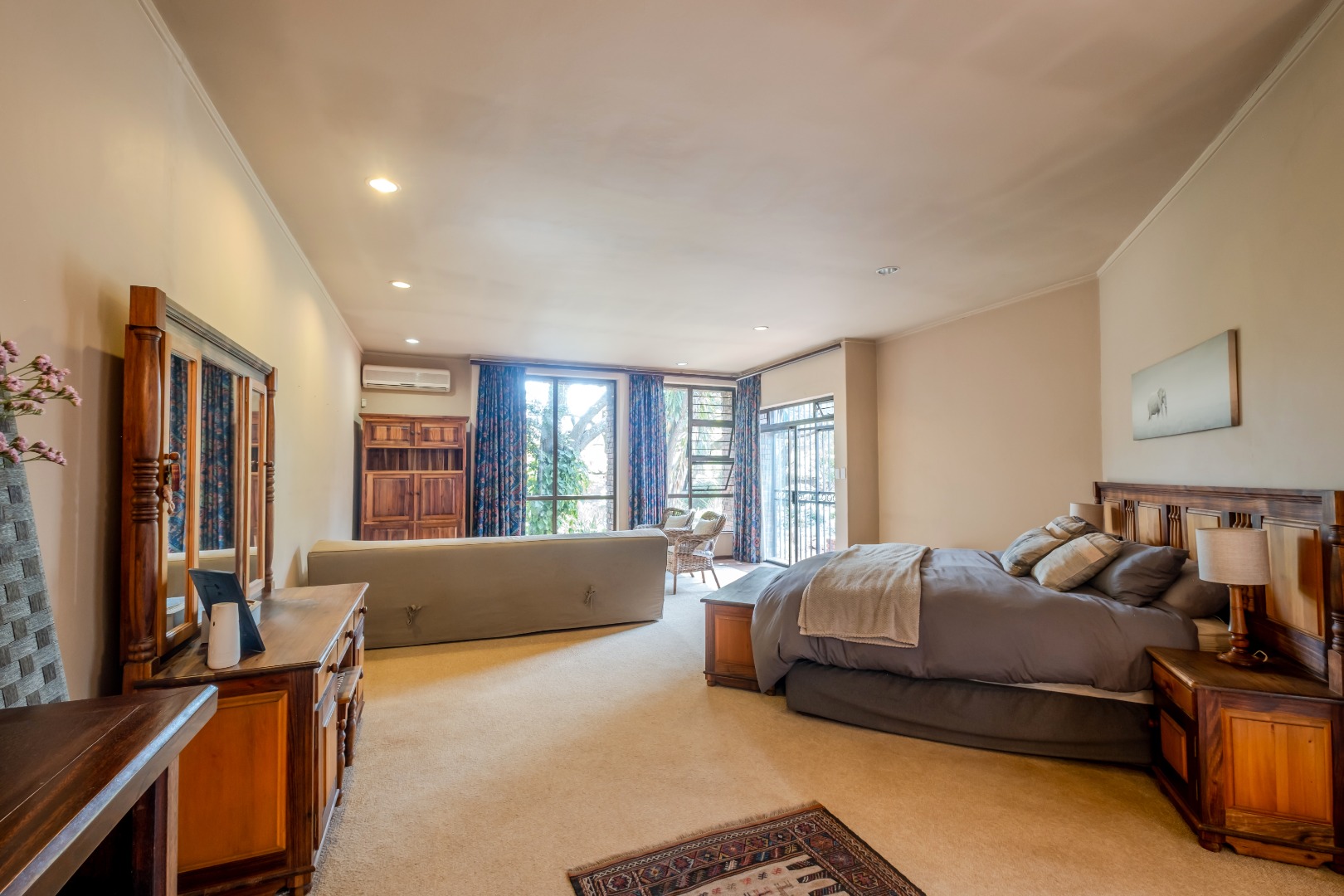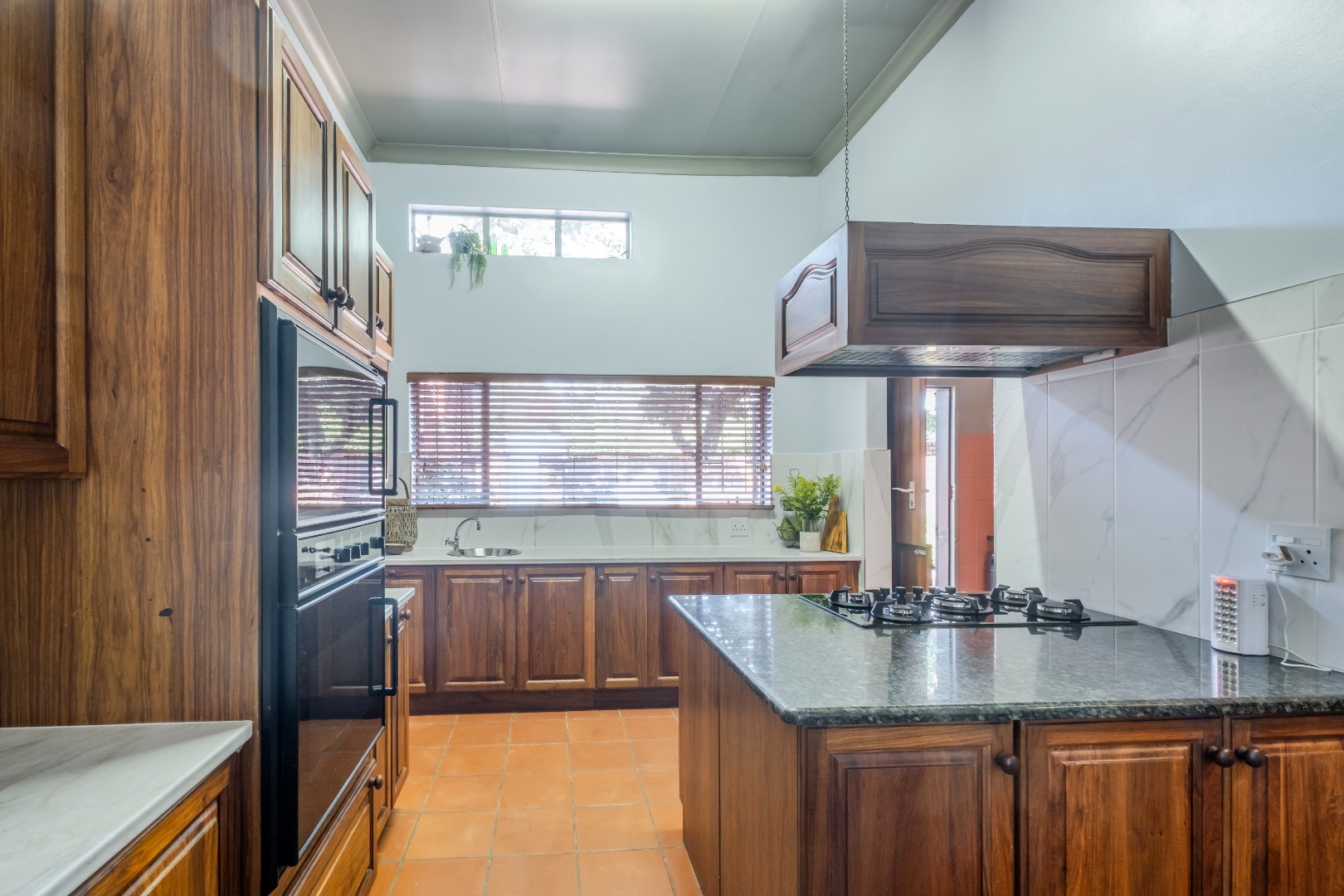- 5
- 2.5
- 3
- 562 m2
- 2 263 m2
Monthly Costs
Monthly Bond Repayment ZAR .
Calculated over years at % with no deposit. Change Assumptions
Affordability Calculator | Bond Costs Calculator | Bond Repayment Calculator | Apply for a Bond- Bond Calculator
- Affordability Calculator
- Bond Costs Calculator
- Bond Repayment Calculator
- Apply for a Bond
Bond Calculator
Affordability Calculator
Bond Costs Calculator
Bond Repayment Calculator
Contact Us

Disclaimer: The estimates contained on this webpage are provided for general information purposes and should be used as a guide only. While every effort is made to ensure the accuracy of the calculator, RE/MAX of Southern Africa cannot be held liable for any loss or damage arising directly or indirectly from the use of this calculator, including any incorrect information generated by this calculator, and/or arising pursuant to your reliance on such information.
Mun. Rates & Taxes: ZAR 1500.00
Monthly Levy: ZAR 900.00
Property description
Nestled in the secure, sought-after, boomed off area in Brummeria, this stunning property is perfectly positioned within walking distance to St Paulus Primary School and the CSIR. This magnificent home offers everything you could hope for, being the ultimate blend of luxury, comfort, and functionality.
Solar-Powered Efficiency
- 12 solar panels- This property has a back-up solar system in case of Load-shedding, which will also reduce your energy bills.
Spacious Living Areas
- The heart of the home features three expansive living areas, perfect for relaxing, entertaining, or spending quality time with family and friends. The enclosed patio, complete with a built-in braai, seamlessly integrates indoor and outdoor living, creating an ideal space for alfresco dining and gatherings.
Luxurious Master Suite
- The master bedroom is a serene retreat, boasting doors that open onto the beautiful garden, creating a sense of separation and exclusivity. It also has its own large en-suite bathroom, and walk-through cupboards, providing ample storage.
Additional Accommodation Options
- A domestic room and an adjacent room, perfectly suited for conversion into a flatlet, offer flexibility and potential for additional income or accommodation for family members.
Kitchen and Dining
- The classic kitchen is a culinary haven, featuring a walk-in scullery and pantry, ideal for food preparation and storage.
Special Features
- Grand entrance hall
- 5 spacious bedrooms
- Staff accommodation & extra room outside
- 2 full modern bathrooms, guest bathroom and a separate toilet
- Sauna and bar for ultimate relaxation
- Closed patio with built-in braai (4th living area)
- Large swimming pool and beautifully landscaped garden
- Study with air conditioning for a productive workspace
- Very neat work room at garages with lots of built-in cupboards
- 3 garages and a carport for ample parking
- Back-up water system with JoJo tanks for peace of mind
Don't miss out on this incredible opportunity to own a piece of paradise! Contact us today to arrange a viewing and make this luxurious family oasis your dream home.
Property Details
- 5 Bedrooms
- 2.5 Bathrooms
- 3 Garages
- 1 Ensuite
- 2 Lounges
- 2 Dining Area
Property Features
- Study
- Patio
- Pool
- Staff Quarters
- Laundry
- Storage
- Aircon
- Pets Allowed
- Security Post
- Access Gate
- Scenic View
- Kitchen
- Built In Braai
- Fire Place
- Pantry
- Guest Toilet
- Entrance Hall
- Irrigation System
- Paving
- Garden
- Family TV Room
| Bedrooms | 5 |
| Bathrooms | 2.5 |
| Garages | 3 |
| Floor Area | 562 m2 |
| Erf Size | 2 263 m2 |






























































































