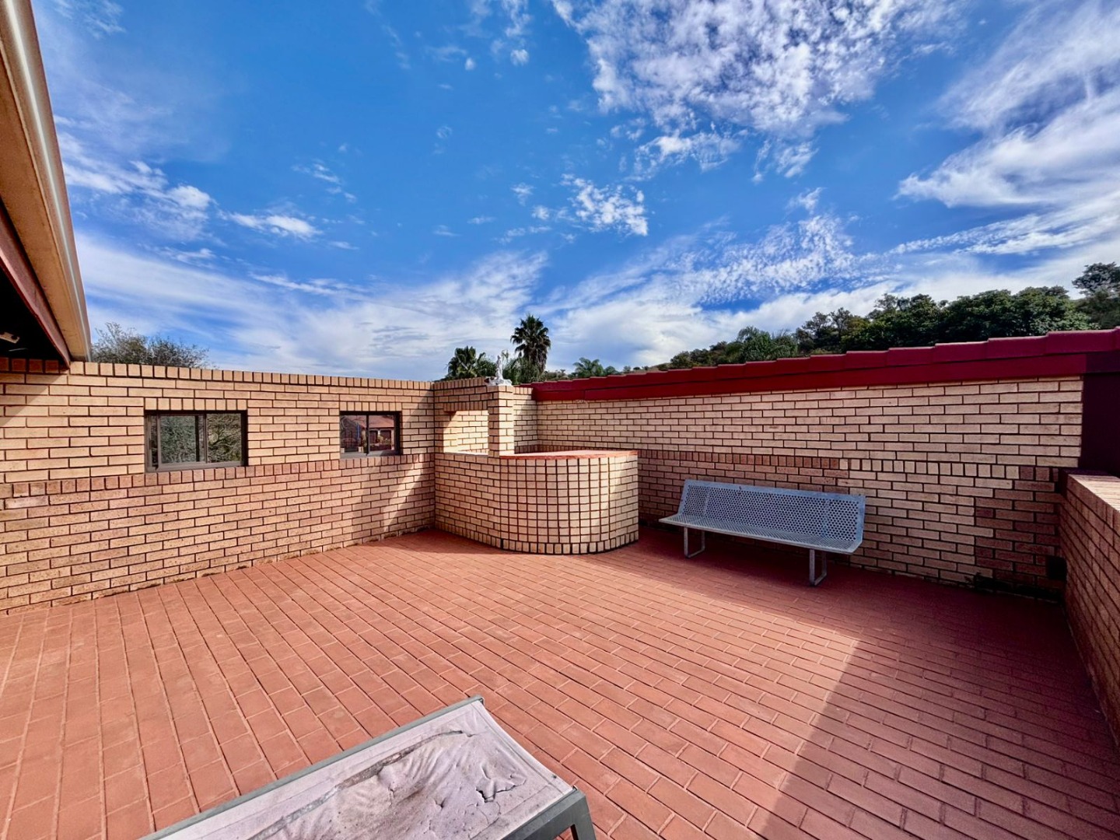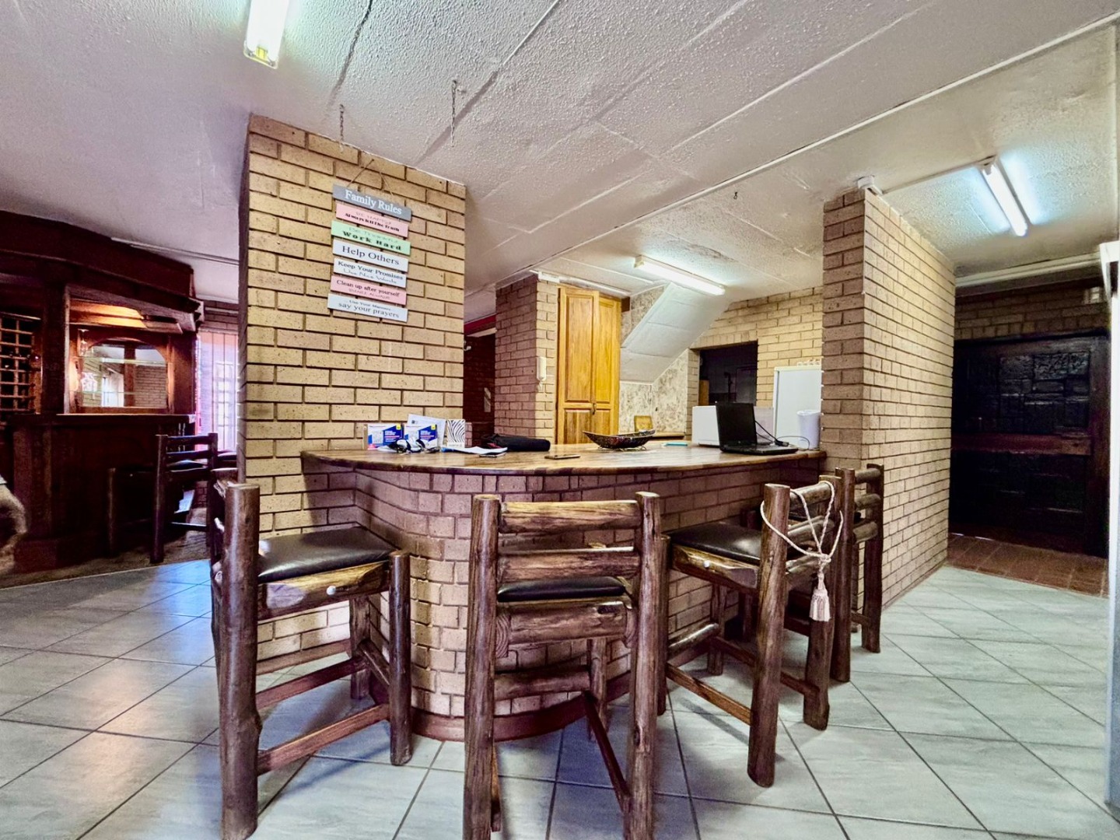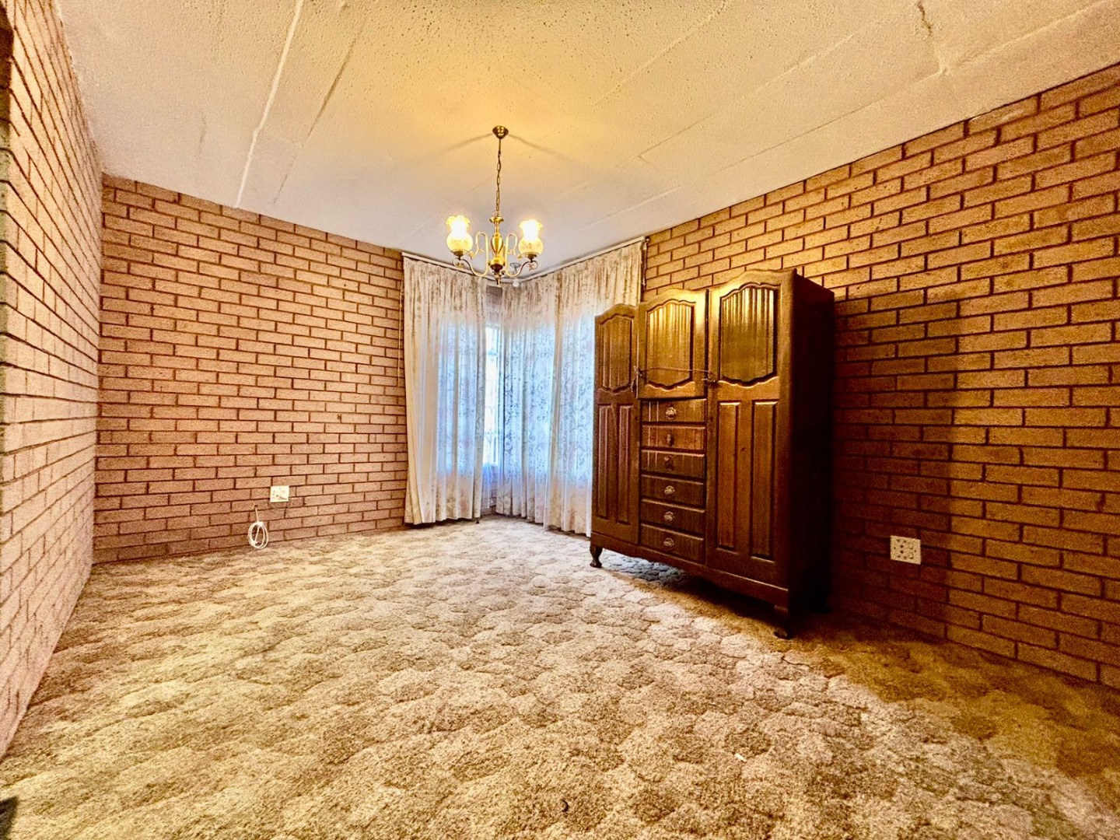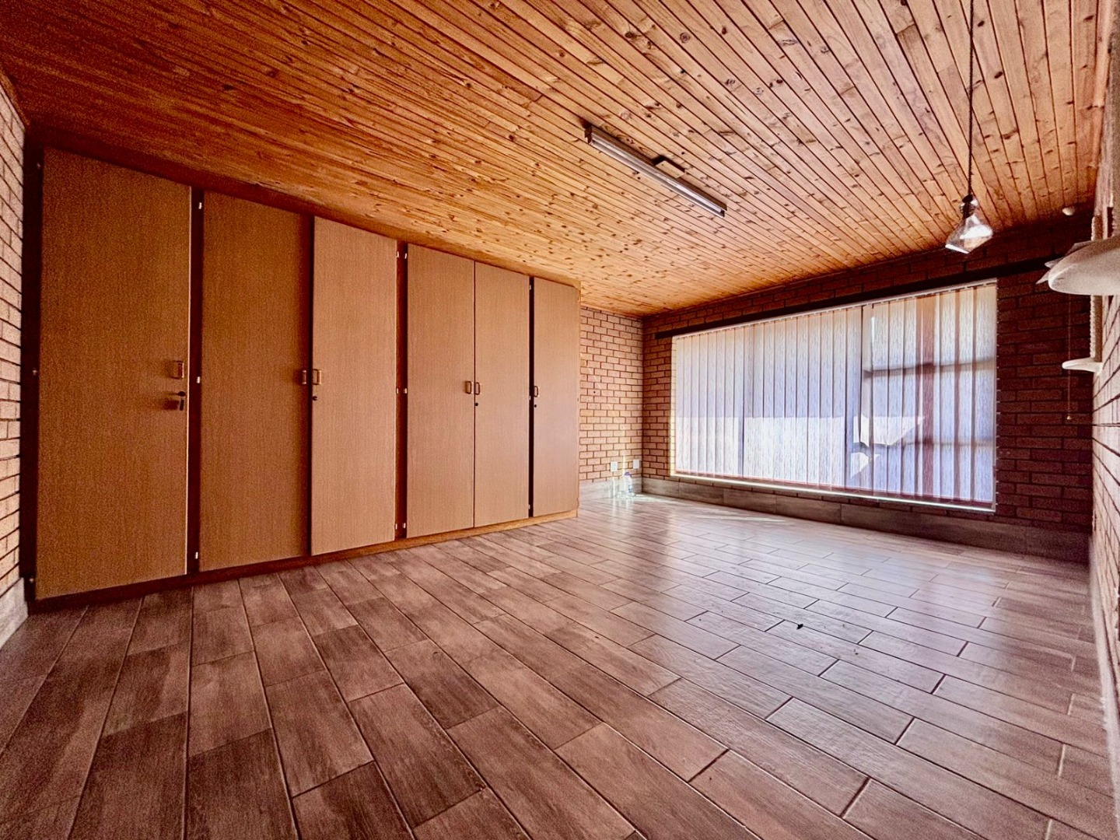- 3
- 1
- 2
- 369 m2
- 1 098 m2
Monthly Costs
Monthly Bond Repayment ZAR .
Calculated over years at % with no deposit. Change Assumptions
Affordability Calculator | Bond Costs Calculator | Bond Repayment Calculator | Apply for a Bond- Bond Calculator
- Affordability Calculator
- Bond Costs Calculator
- Bond Repayment Calculator
- Apply for a Bond
Bond Calculator
Affordability Calculator
Bond Costs Calculator
Bond Repayment Calculator
Contact Us

Disclaimer: The estimates contained on this webpage are provided for general information purposes and should be used as a guide only. While every effort is made to ensure the accuracy of the calculator, RE/MAX of Southern Africa cannot be held liable for any loss or damage arising directly or indirectly from the use of this calculator, including any incorrect information generated by this calculator, and/or arising pursuant to your reliance on such information.
Mun. Rates & Taxes: ZAR 1900.00
Property description
Discover this spacious multi-level brick property, ideally situated in the suburban heart of Danville, Pretoria. Boasting a generous Erf size of 1098 sqm and a substantial floor size of 369 sqm, this residence offers ample space for comfortable family living and entertaining. The durable brick construction and red tile roof provide a classic aesthetic and low maintenance appeal, complemented by terraced garden areas that add character to the exterior. The interior features a versatile layout with exposed brick walls and tiled flooring throughout many of the living spaces, offering a unique rustic charm. The home includes a welcoming lounge, a dedicated dining room, and a family/TV room, providing multiple areas for relaxation and social gatherings. The kitchen is equipped with wooden cabinetry, ample counter space, and a convenient pantry, ready to cater to your culinary needs. An impressive built-in bar area further enhances the entertainment potential of the main living space. This property comprises three well-proportioned bedrooms and a single bathroom, offering comfortable accommodation. While some areas present an opportunity for modern updates, the inherent spaciousness and unique architectural elements provide a fantastic canvas for personalization. Additional features include air conditioning for climate control and a balcony, perfect for enjoying the South African climate. Outdoor amenities are plentiful, with two garages and additional parking for up to six vehicles, including covered parking. The property benefits from a well-established garden, paved areas, and a driveway. Security is enhanced with burglar bars on windows, and the presence of a flatlet offers versatile options for extended family, guests, or potential rental income. Pets are allowed, making this a truly family-friendly home. Key Features: * 3 Bedrooms, 1 Bathroom * 2 Garages, 6 Parking Spaces * 1098 sqm Erf Size, 369 sqm Floor Size * Multi-level Brick Construction * Lounge, Dining Room, Family/TV Room * Built-in Bar & Pantry * Balcony & Garden * Flatlet & Outside Toilets * Burglar Bars & Paved Driveway * Pet-Friendly
Property Details
- 3 Bedrooms
- 1 Bathrooms
- 2 Garages
- 1 Lounges
- 1 Dining Area
Property Features
- Balcony
- Aircon
- Pets Allowed
- Fence
- Kitchen
- Pantry
- Paving
- Garden
- Family TV Room
| Bedrooms | 3 |
| Bathrooms | 1 |
| Garages | 2 |
| Floor Area | 369 m2 |
| Erf Size | 1 098 m2 |
Contact the Agent

Etienne Labuschagne
Candidate Property Practitioner

























































