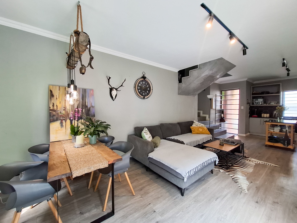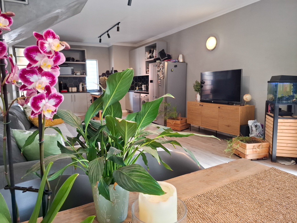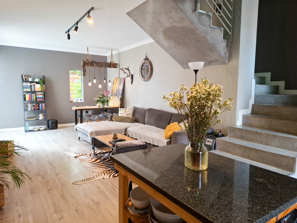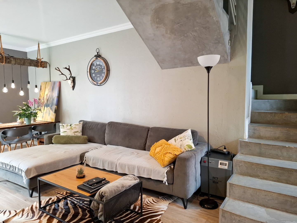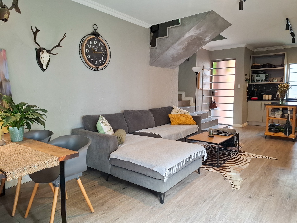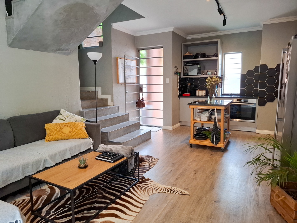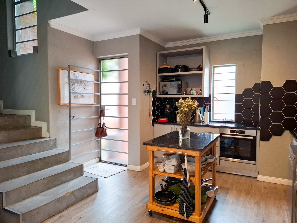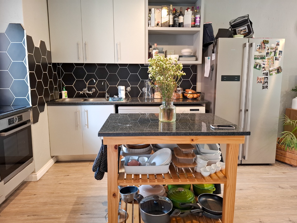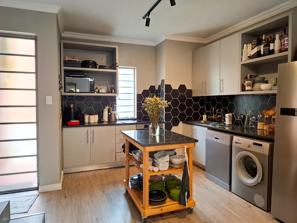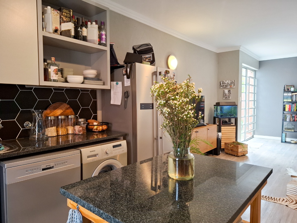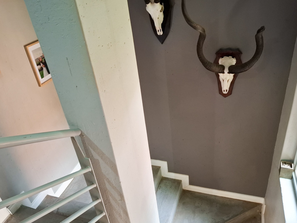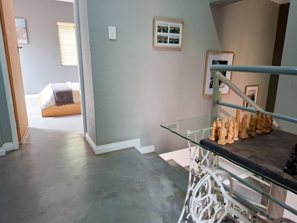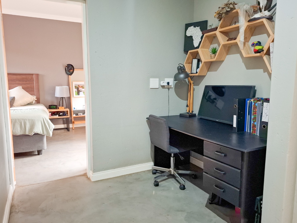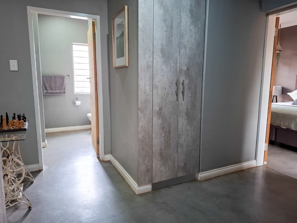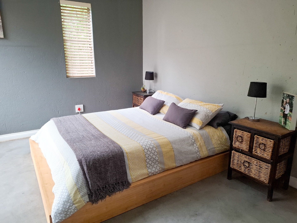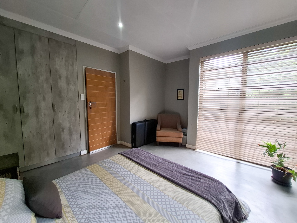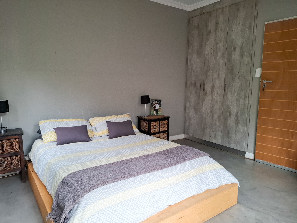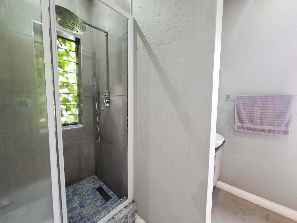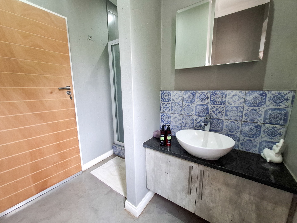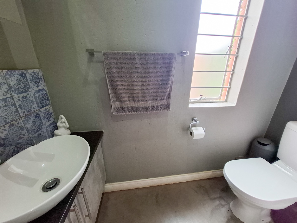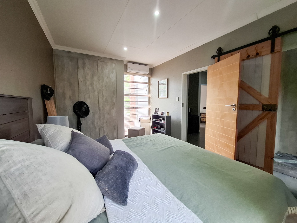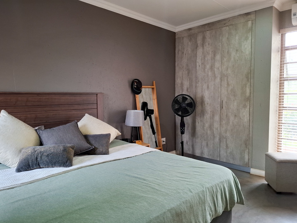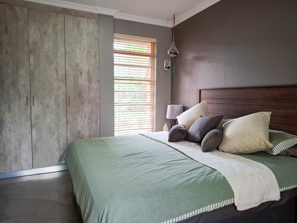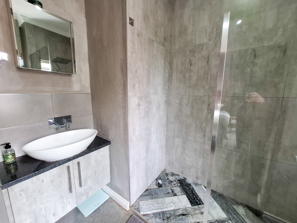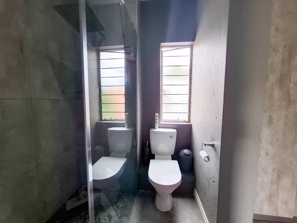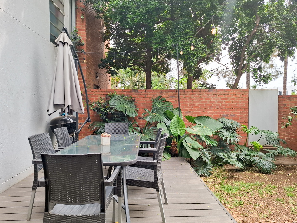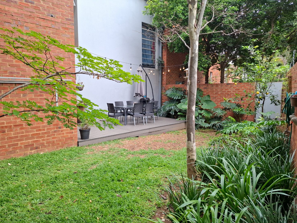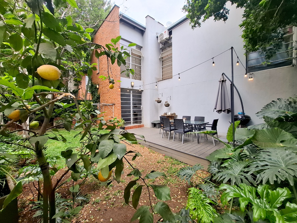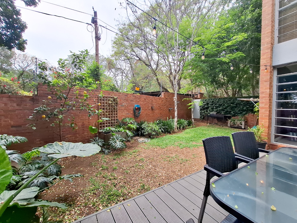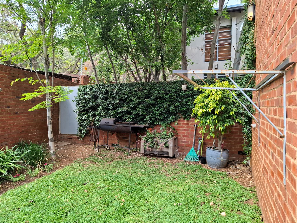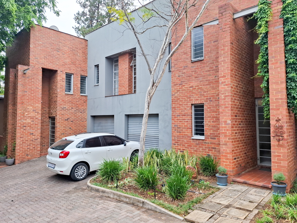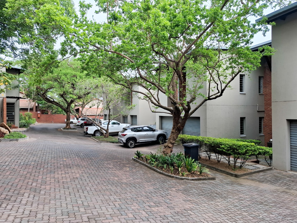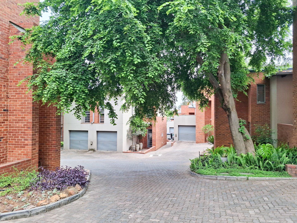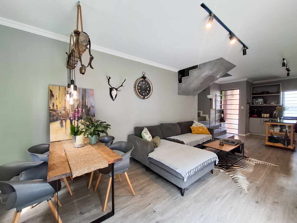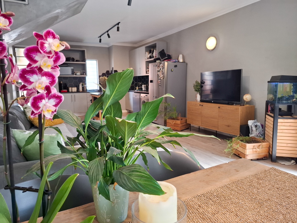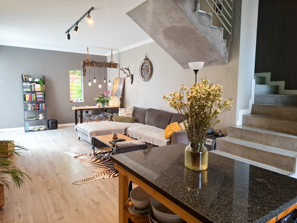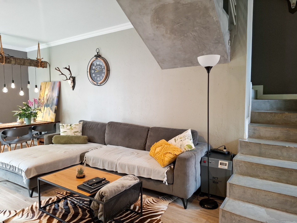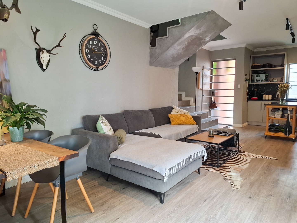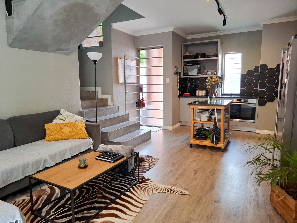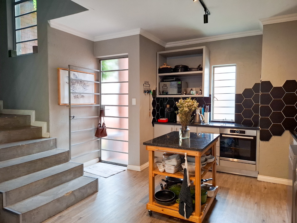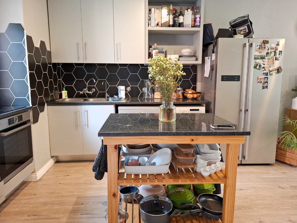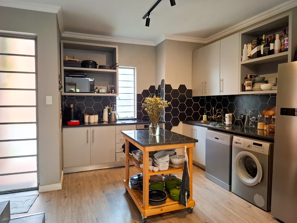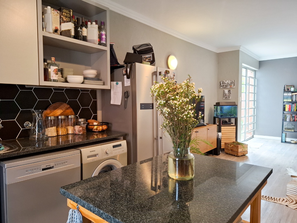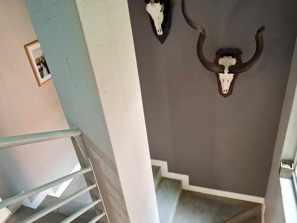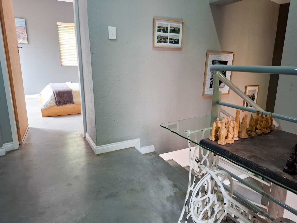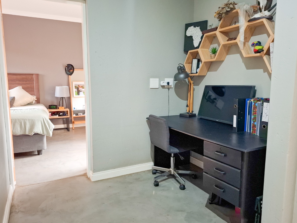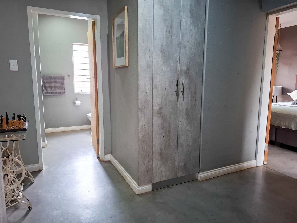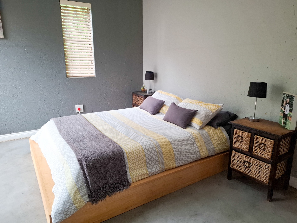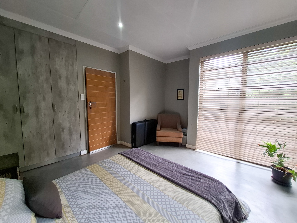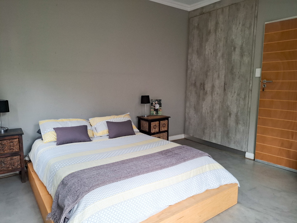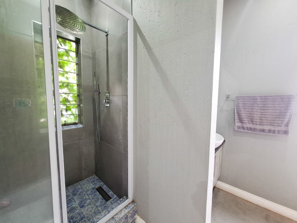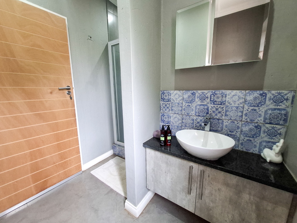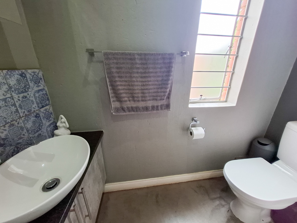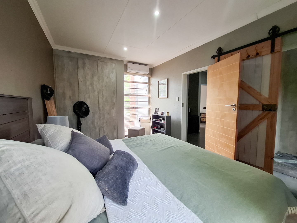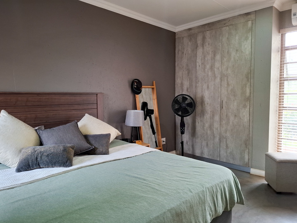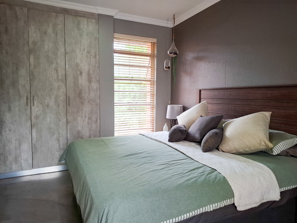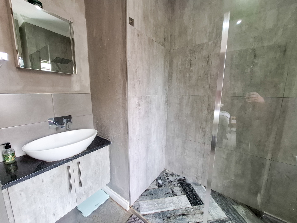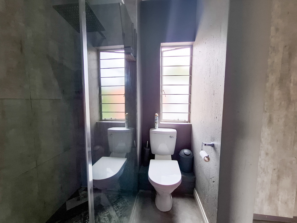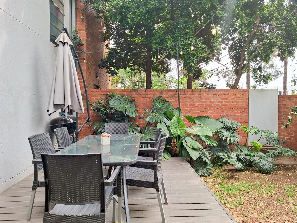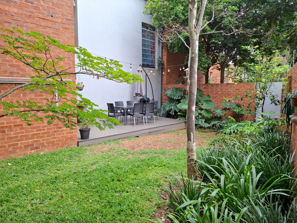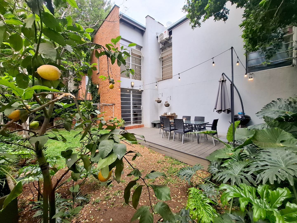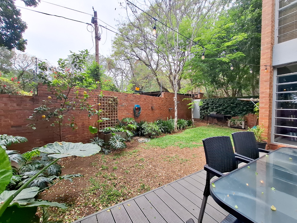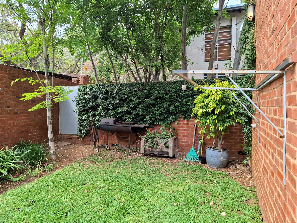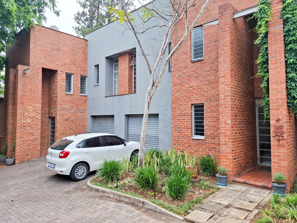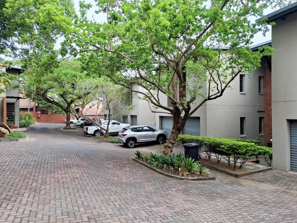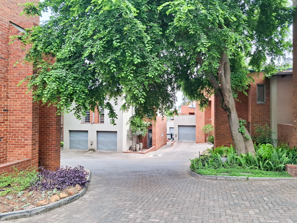- 2
- 2
- 1
- 127 m2
Monthly Costs
Monthly Bond Repayment ZAR .
Calculated over years at % with no deposit. Change Assumptions
Affordability Calculator | Bond Costs Calculator | Bond Repayment Calculator | Apply for a Bond- Bond Calculator
- Affordability Calculator
- Bond Costs Calculator
- Bond Repayment Calculator
- Apply for a Bond
Bond Calculator
Affordability Calculator
Bond Costs Calculator
Bond Repayment Calculator
Contact Us

Disclaimer: The estimates contained on this webpage are provided for general information purposes and should be used as a guide only. While every effort is made to ensure the accuracy of the calculator, RE/MAX of Southern Africa cannot be held liable for any loss or damage arising directly or indirectly from the use of this calculator, including any incorrect information generated by this calculator, and/or arising pursuant to your reliance on such information.
Monthly Levy: ZAR 2445.00
Property description
**SOLE MANDATE**
Step inside this super cool 2-bedroom, 2-bathroom home in a lovely complex in Die Wilgers, Pretoria, offering a generous 127 sqm of living space. You'll immediately notice the awesome open-plan living and dining area, which has a fantastic modern industrial-rustic vibe. The durable laminate wood flooring ties everything together, and the unique concrete floating staircase is definitely a showstopper, adding a touch of architectural flair.
The kitchen is a real highlight, boasting stylish light grey cabinetry and a striking black hexagonal tile backslash that really pops. It’s well-equipped with integrated appliances. The open-plan design means you can chat with guests while whipping up a meal, making it perfect for entertaining.
Upstairs, you'll find two comfy bedrooms, with one featuring its own en suite bathroom for a bit of extra privacy and convenience. There's also a second modern bathroom! Outside, you've got a lovely patio where you can relax, and with pets allowed, your furry friends will feel right at home too. Parking is sorted with a single garage and an additional parking spot.
Die Wilgers is a sought-after suburb known for its peaceful atmosphere and convenient access to amenities, making it a great place to call home.
Key Features:
* Modern industrial-rustic design
* Open-plan living and dining
* Stylish kitchen with hexagonal backsplash
* 2 Bedrooms, 2 Bathrooms (1 ensuite)
* Patio for outdoor enjoyment
* Single garage and additional parking
* Pet-friendly complex living
Property Details
- 2 Bedrooms
- 2 Bathrooms
- 1 Garages
- 1 Ensuite
- 1 Lounges
- 1 Dining Area
Property Features
- Patio
- Pets Allowed
| Bedrooms | 2 |
| Bathrooms | 2 |
| Garages | 1 |
| Floor Area | 127 m2 |
