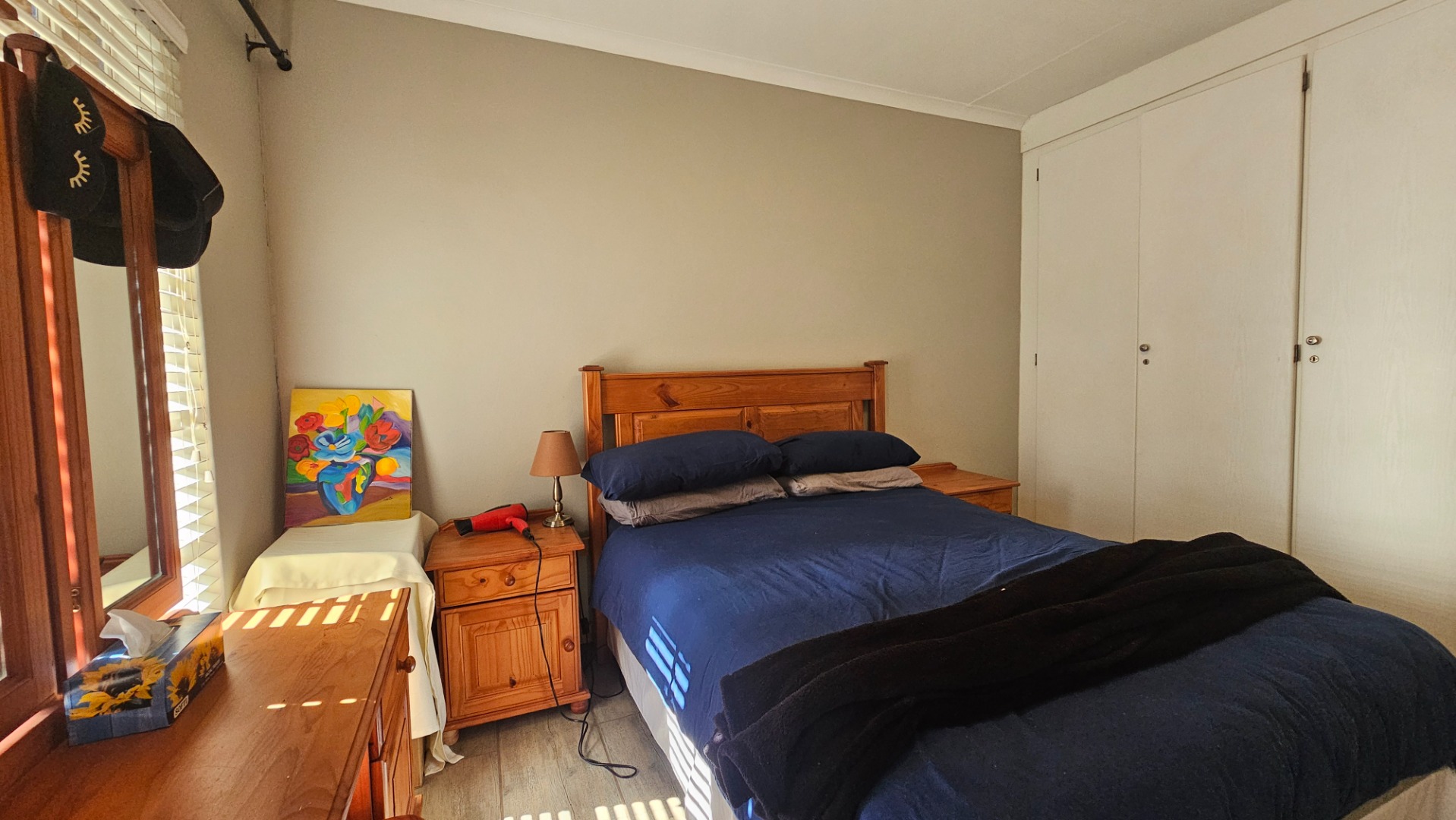- 3
- 2
- 2
- 289 m2
- 1 140 m2
Monthly Costs
Monthly Bond Repayment ZAR .
Calculated over years at % with no deposit. Change Assumptions
Affordability Calculator | Bond Costs Calculator | Bond Repayment Calculator | Apply for a Bond- Bond Calculator
- Affordability Calculator
- Bond Costs Calculator
- Bond Repayment Calculator
- Apply for a Bond
Bond Calculator
Affordability Calculator
Bond Costs Calculator
Bond Repayment Calculator
Contact Us

Disclaimer: The estimates contained on this webpage are provided for general information purposes and should be used as a guide only. While every effort is made to ensure the accuracy of the calculator, RE/MAX of Southern Africa cannot be held liable for any loss or damage arising directly or indirectly from the use of this calculator, including any incorrect information generated by this calculator, and/or arising pursuant to your reliance on such information.
Mun. Rates & Taxes: ZAR 1400.00
Property description
3 Bedroom Family Home with Exceptional Features in Faerie Glen.
Nestled in the heart of Faerie Glen, this stunning home offers an ideal blend of comfort, convenience, and versatility. Boasting
generous living spaces, a beautifully landscaped garden, and thoughtful upgrades, this property is perfect for families seeking a stylish yet practical lifestyle.
Set on a 1,100 m² stand, this 289m2 residence features three well-proportioned bedrooms and two bathrooms, all conveniently located on the ground floor.
The main bedroom is spacious, has a dressing room and beautiful full bathroom with double vanity basins.
The modern kitchen is equipped with a walk-in pantry, granite work surfaces, 6 burner gas hob, electric under counter oven and a separate scullery, which can a top loader appliance, 2 under counter appliances and a
large fridge, ensuring ample storage and functionality.
The open-plan living and dining area creates an inviting space for family gatherings, while a spacious upstairs loft provides endless possibilities—it can serve as a home office, playroom, additional lounge, or home gym. This space is perfect to accommodate a home office or business like a hair salon and would require minor tweaks and changes.
Outdoor entertainment is effortless with an expansive entertainment room, fitted with aluminium and glass sliding doors that open onto a sparkling splash pool. Approved plans are in place to convert this space into a flatlet, enhancing the home’s investment potential.
Additional highlights include:
Double automated garage with direct home access
Four netted carports, accommodating extra vehicles, trailers, or caravans
5kW inverter system with battery backup and four solar panels for energy efficiency
Air conditioning in all bedrooms for year-round comfort
Backup water supply via a JOJO tank and pressure pump
New solar geyser to maximize sustainability
Cozy fireplace in the lounge, perfect for chilly evenings
The bedrooms, kitchen and bathroom windows are fitted with Venetian blinds.
Jungle gym in the garden, keeping little ones entertained
Domestic toilet plus a store room.
This beautifully maintained property offers a seamless combination of modern upgrades, space, and potential.
Don’t miss your chance.
Contact Corné to schedule a private viewing!
Property Details
- 3 Bedrooms
- 2 Bathrooms
- 2 Garages
- 1 Ensuite
- 1 Lounges
- 1 Dining Area
Property Features
- Study
- Pool
- Laundry
- Storage
- Aircon
- Pets Allowed
- Fence
- Access Gate
- Kitchen
- Lapa
- Built In Braai
- Fire Place
- Pantry
- Entrance Hall
- Irrigation System
- Paving
- Garden
- Intercom
- Family TV Room
Video
| Bedrooms | 3 |
| Bathrooms | 2 |
| Garages | 2 |
| Floor Area | 289 m2 |
| Erf Size | 1 140 m2 |




































































































