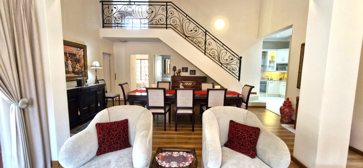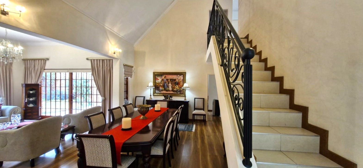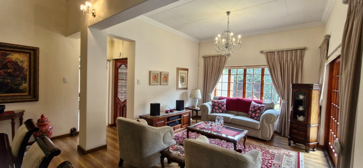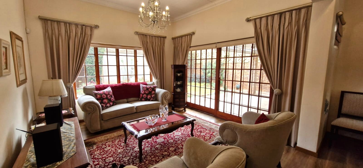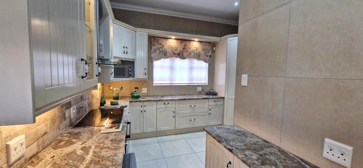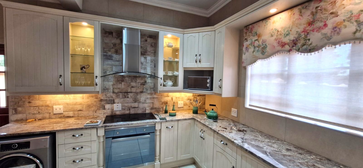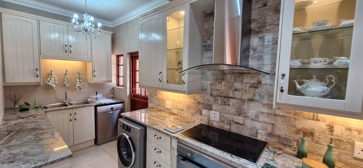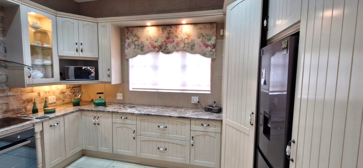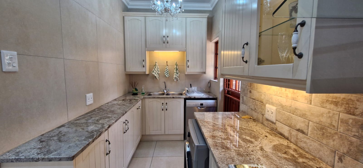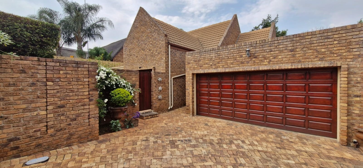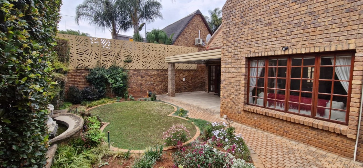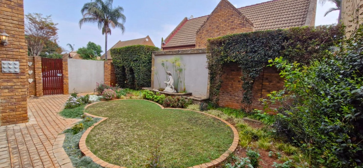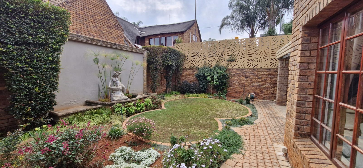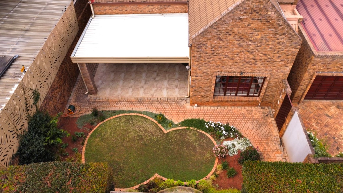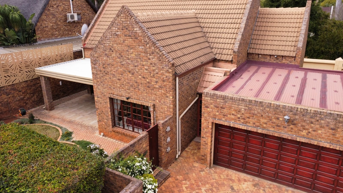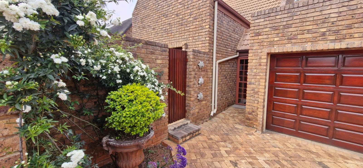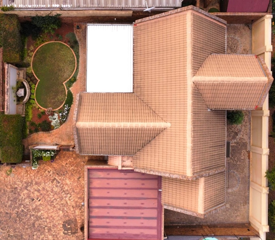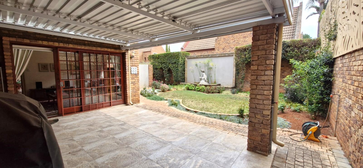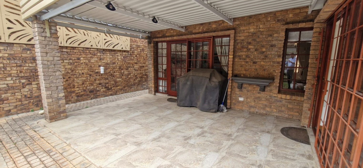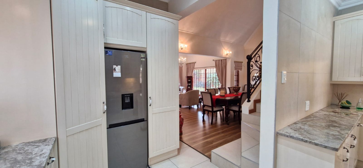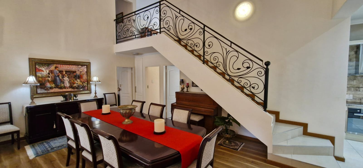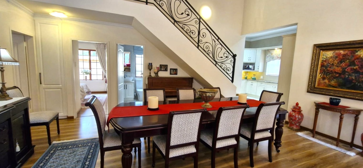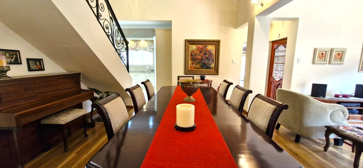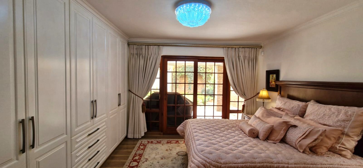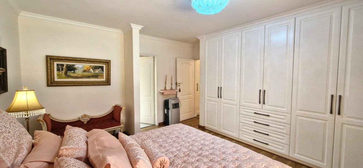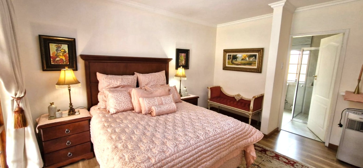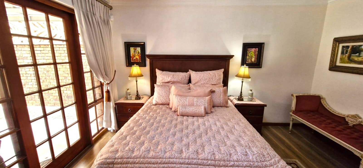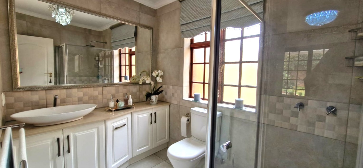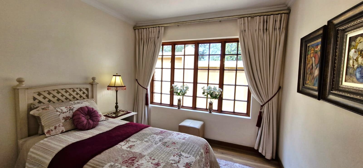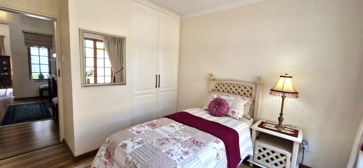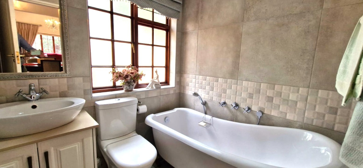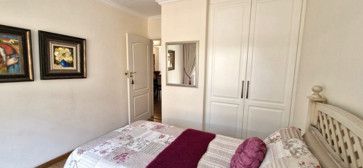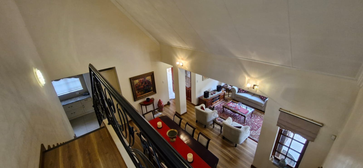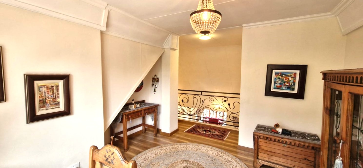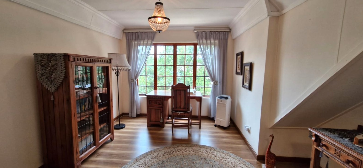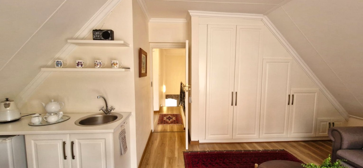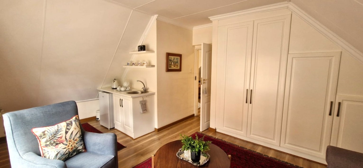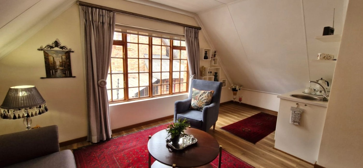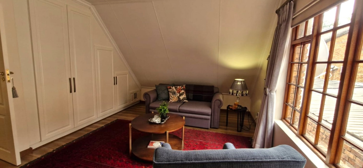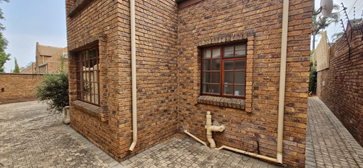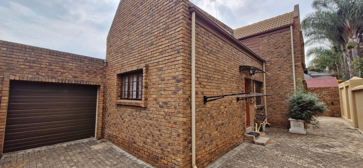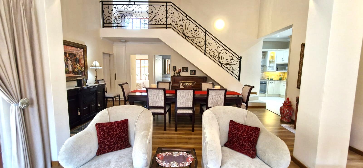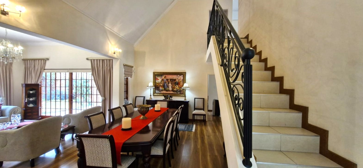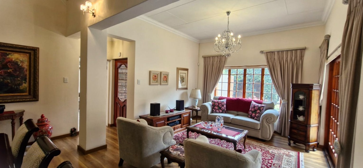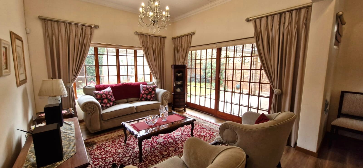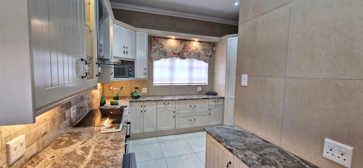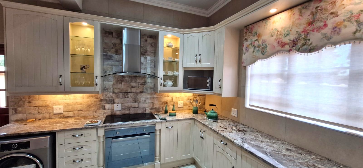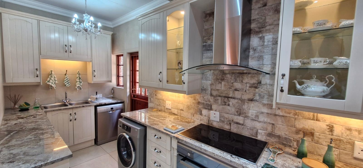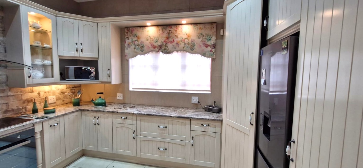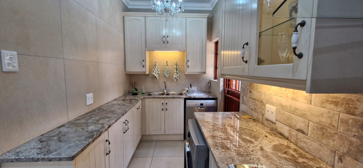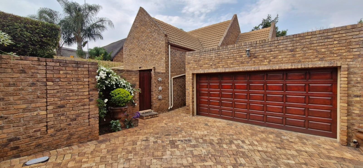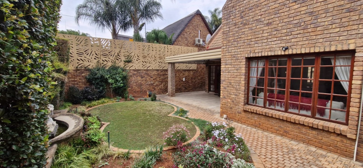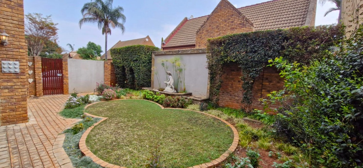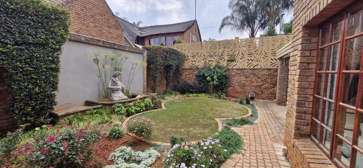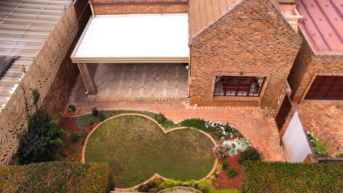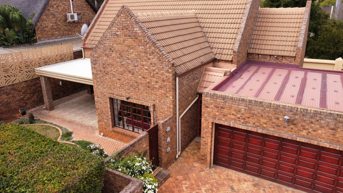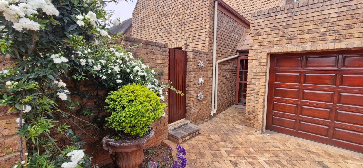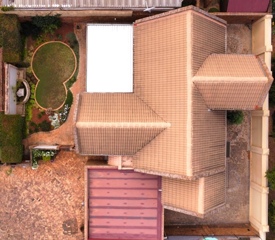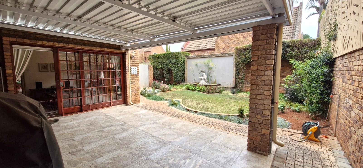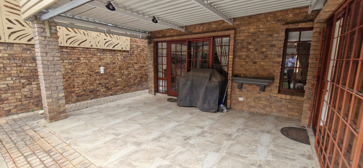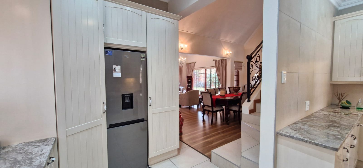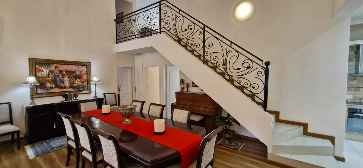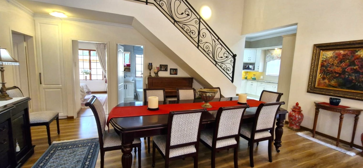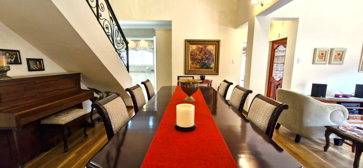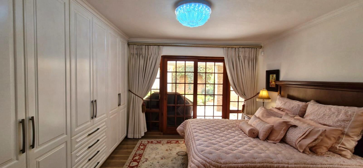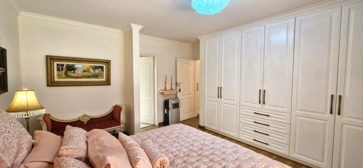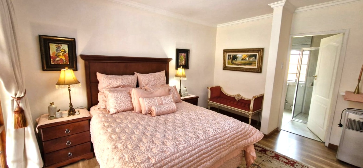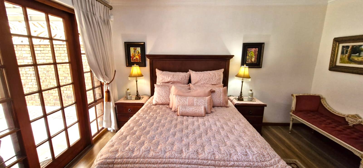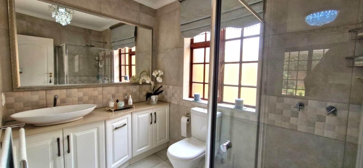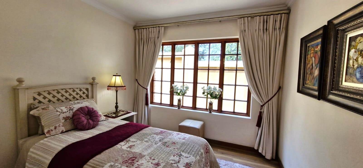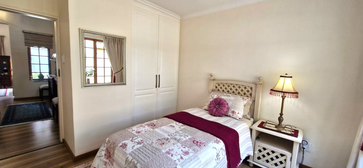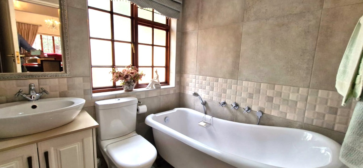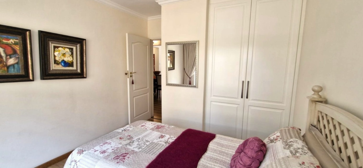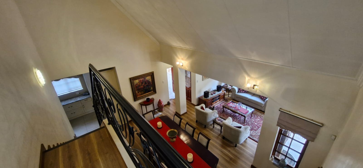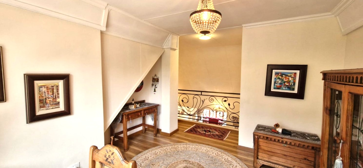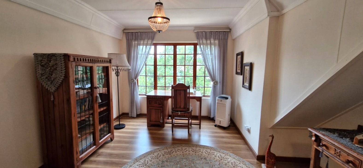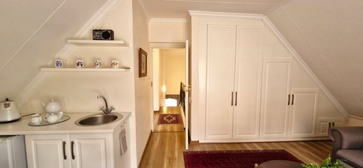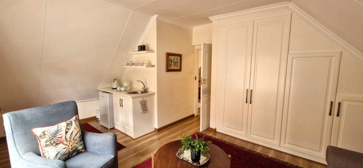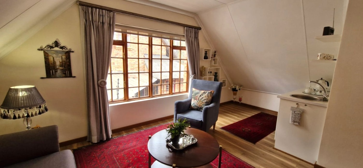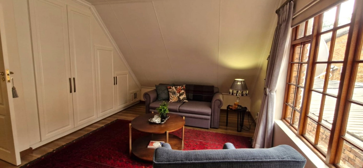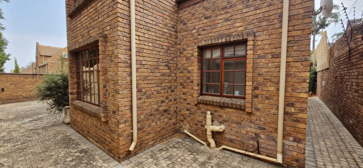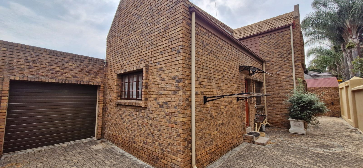- 3
- 2
- 2
- 203 m2
- 359 m2
Monthly Costs
Monthly Bond Repayment ZAR .
Calculated over years at % with no deposit. Change Assumptions
Affordability Calculator | Bond Costs Calculator | Bond Repayment Calculator | Apply for a Bond- Bond Calculator
- Affordability Calculator
- Bond Costs Calculator
- Bond Repayment Calculator
- Apply for a Bond
Bond Calculator
Affordability Calculator
Bond Costs Calculator
Bond Repayment Calculator
Contact Us

Disclaimer: The estimates contained on this webpage are provided for general information purposes and should be used as a guide only. While every effort is made to ensure the accuracy of the calculator, RE/MAX of Southern Africa cannot be held liable for any loss or damage arising directly or indirectly from the use of this calculator, including any incorrect information generated by this calculator, and/or arising pursuant to your reliance on such information.
Mun. Rates & Taxes: ZAR 1960.00
Monthly Levy: ZAR 1209.00
Property description
UNDER OFFER.
This charming 3-bedroom, 2-bathroom residence offers a blend of traditional elegance and comfortable living within a secure complex in Faerie Glen, Pretoria. Upon entering through the inviting entrance hall, you are greeted by spacious, open-plan living areas featuring high ceilings and warm hardwood flooring, creating an airy and welcoming atmosphere. The dedicated lounge and dining room flow seamlessly, perfect for both daily life and entertaining. An elegant ornate wrought iron staircase adds a touch of character to the main living space, bathed in natural light from large windows.
The well-appointed kitchen is a highlight, boasting ample cream-colored cabinetry, durable granite countertops, and a stylish brick-effect backsplash. It comes equipped with modern integrated appliances, including an oven, hob, dishwasher, and washing machine, complemented by under-cabinet lighting for enhanced functionality. A dedicated study provides a quiet space for work or hobbies.
The home features three comfortable bedrooms, ensuring ample private space for the family. The two bathrooms include a convenient en-suite, offering privacy and comfort.
Step outside to enjoy the private garden and paved patio area, ideal for relaxation and outdoor activities. The property includes a double garage, providing secure parking and additional storage. Residents benefit from robust security features, including an alarm system, electric fencing, burglar bars, and access gate within a totally walled security complex, ensuring peace of mind. Fibre connectivity is available, and pets are allowed, making this a truly family-friendly environment.
Faerie Glen is a sought-after residential suburb in Pretoria, known for its tranquil atmosphere and convenient access to amenities.
Key Features:
* 3 Bedrooms, 2 Bathrooms (1 En-suite)
* Spacious Open-Plan Living Areas
* Modern Kitchen with Integrated Appliances
* Dedicated Study
* Double Garage
* Private Garden and Patio
* Secure Complex with Alarm & Electric Fencing
* Fibre Ready
* Pet-Friendly
Property Details
- 3 Bedrooms
- 2 Bathrooms
- 2 Garages
- 1 Ensuite
- 1 Lounges
- 1 Dining Area
Property Features
- Study
- Patio
- Pets Allowed
- Access Gate
- Alarm
- Entrance Hall
- Paving
- Garden
| Bedrooms | 3 |
| Bathrooms | 2 |
| Garages | 2 |
| Floor Area | 203 m2 |
| Erf Size | 359 m2 |
Contact the Agent

Conrad Pretorius
Full Status Property Practitioner
