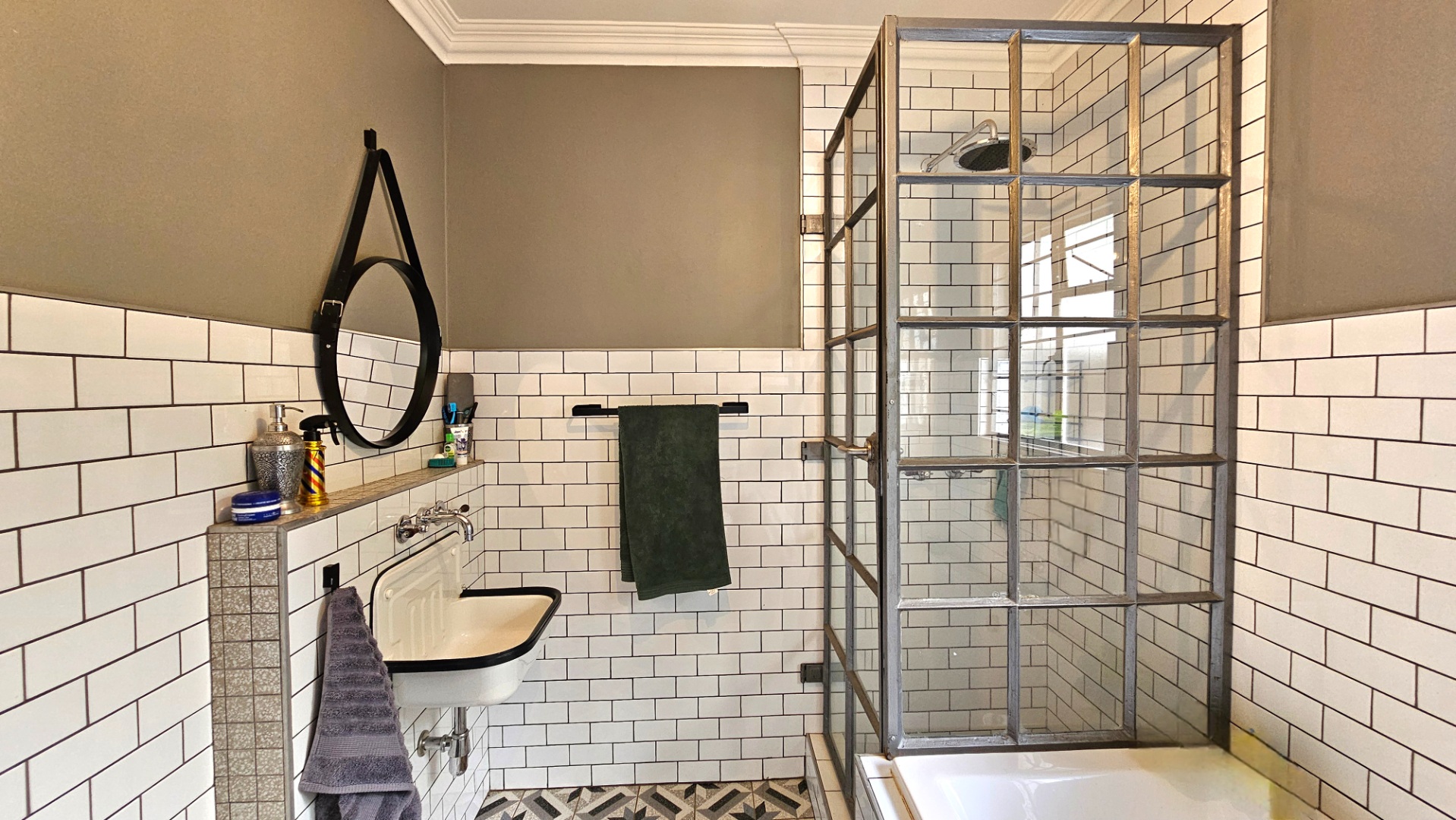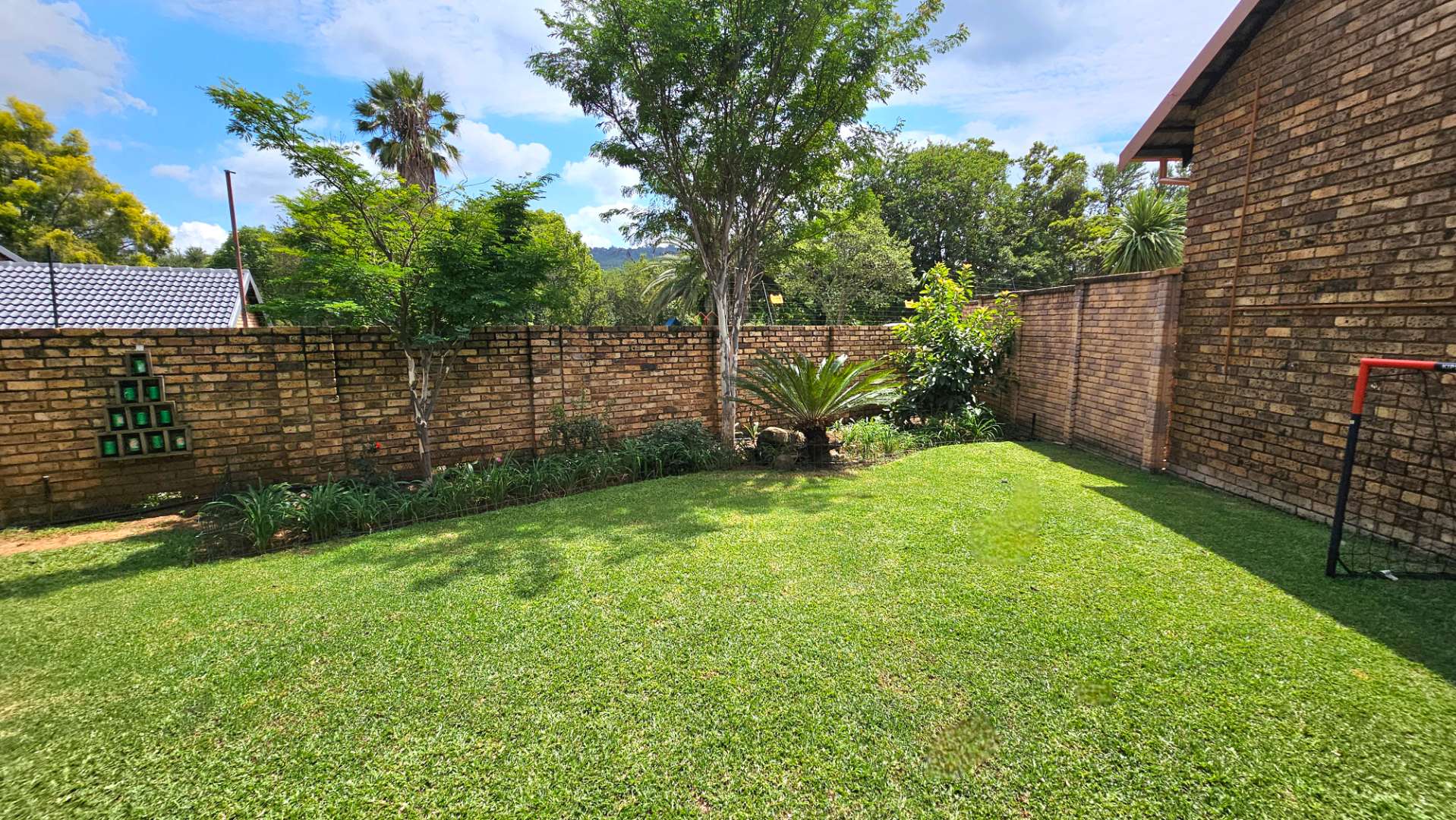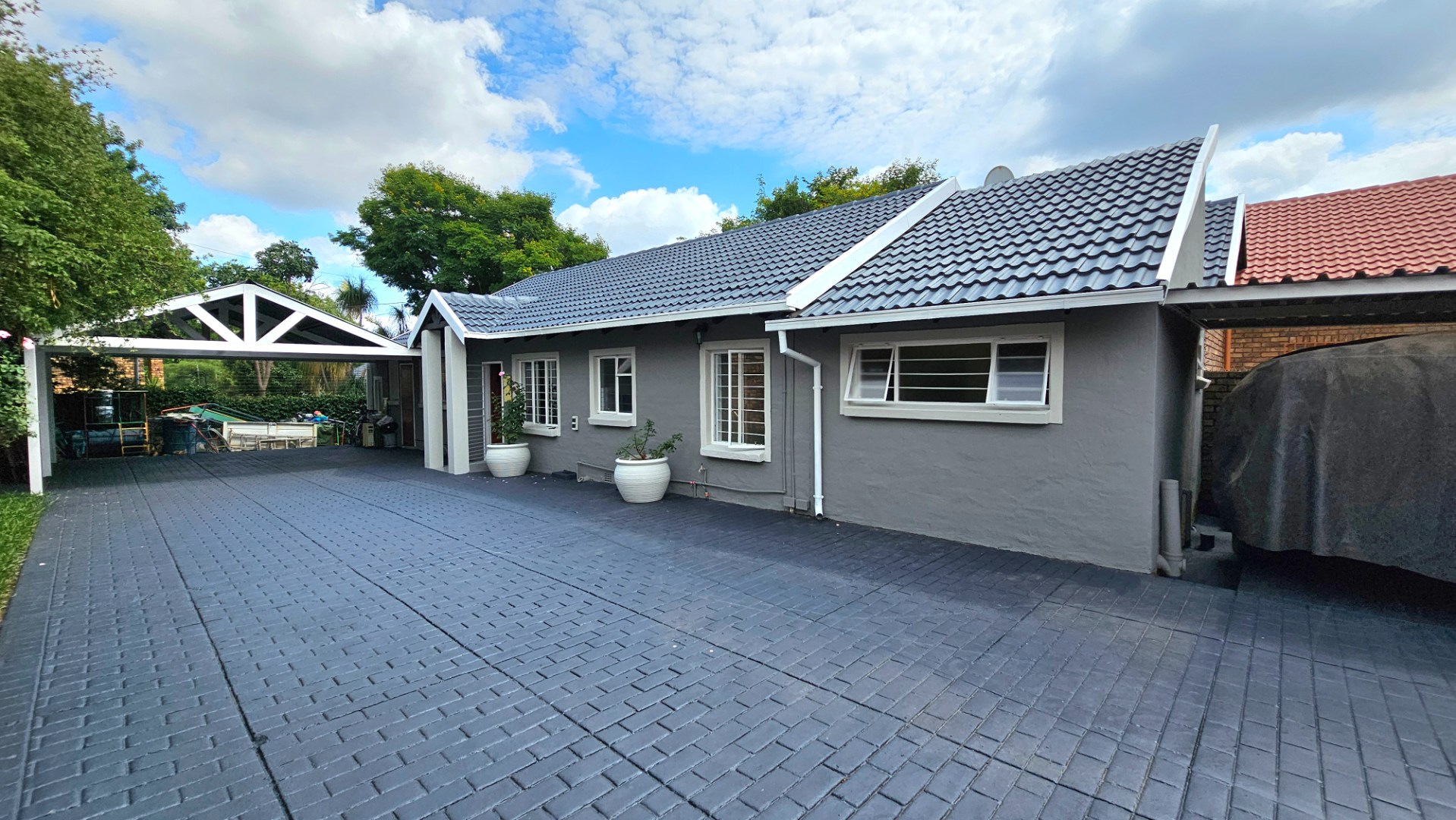- 3
- 2
- 160 m2
- 1 151 m2
Monthly Costs
Monthly Bond Repayment ZAR .
Calculated over years at % with no deposit. Change Assumptions
Affordability Calculator | Bond Costs Calculator | Bond Repayment Calculator | Apply for a Bond- Bond Calculator
- Affordability Calculator
- Bond Costs Calculator
- Bond Repayment Calculator
- Apply for a Bond
Bond Calculator
Affordability Calculator
Bond Costs Calculator
Bond Repayment Calculator
Contact Us

Disclaimer: The estimates contained on this webpage are provided for general information purposes and should be used as a guide only. While every effort is made to ensure the accuracy of the calculator, RE/MAX of Southern Africa cannot be held liable for any loss or damage arising directly or indirectly from the use of this calculator, including any incorrect information generated by this calculator, and/or arising pursuant to your reliance on such information.
Mun. Rates & Taxes: ZAR 650.00
Property description
Beautiful 3 Bedroom Duet For Sale, Faerie Glen
Situated in a quite cul-de-sac with quick access to Cliffendale road.
This neat property has just received a fresh coat of paint inside and out. It also features a newly tiled floor throughout plus two beautifully renovated bathrooms. If your are looking for modern light and bright property, this one must be on your list!
The property is situated to the rear of the stand with a paved pan handle driveway.
The property has a double carport plus a single carport and ample additional parking space.
One enters the home into the open plan dining and lounge area. The gully style kitchen is well appointed and have ample cupboard space. The scullery is hidden around the corner. The scullery has space for a dishwasher.
From the lounge, one has access onto a large covered patio which features a built in braai, a working coal stove, perfect for chilly winter evenings. The entire open side of the patio closes with plexiglass screen doors.
The garden is well maintained. There is space for a swimming pool, which have also been council approved on the building plans but is not yet installed.
Behind the built-in braai, there is a cozy boma with fire pit. Next to it, there is a Wendy for garden tool storage and an outside toilet, finished on the same modern specs of the house, which can service the entertainment areas.
The 2 guest bedrooms are spacious, fitted with built in cupboards and ceiling fans.
They are serviced with a modern bathroom fitted with a shower, bath, toilet and basin.
The main bedroom suite has a walk-in wardrobe, a luxurious double volume en-suite bathroom with freestanding bath and enormous double shower, basin and toilet. The bedroom can accommodate a king bed plus additional furniture. The bedroom has a door onto the patio.
The study is a cleverly designed workspace, small yet functional. It’s fitted with cabinets and a work bench and ceiling fan.
The current approved building plans also makes provision for a fourth bedroom and a double garage, still to be built.
Contact Corné to arrange a viewing appointment of this property.
Property Details
- 3 Bedrooms
- 2 Bathrooms
- 1 Lounges
- 1 Dining Area
Property Features
- Study
- Patio
- Storage
- Pets Allowed
- Access Gate
- Alarm
- Kitchen
- Built In Braai
- Guest Toilet
- Paving
- Garden
- Family TV Room
Video
| Bedrooms | 3 |
| Bathrooms | 2 |
| Floor Area | 160 m2 |
| Erf Size | 1 151 m2 |






































































