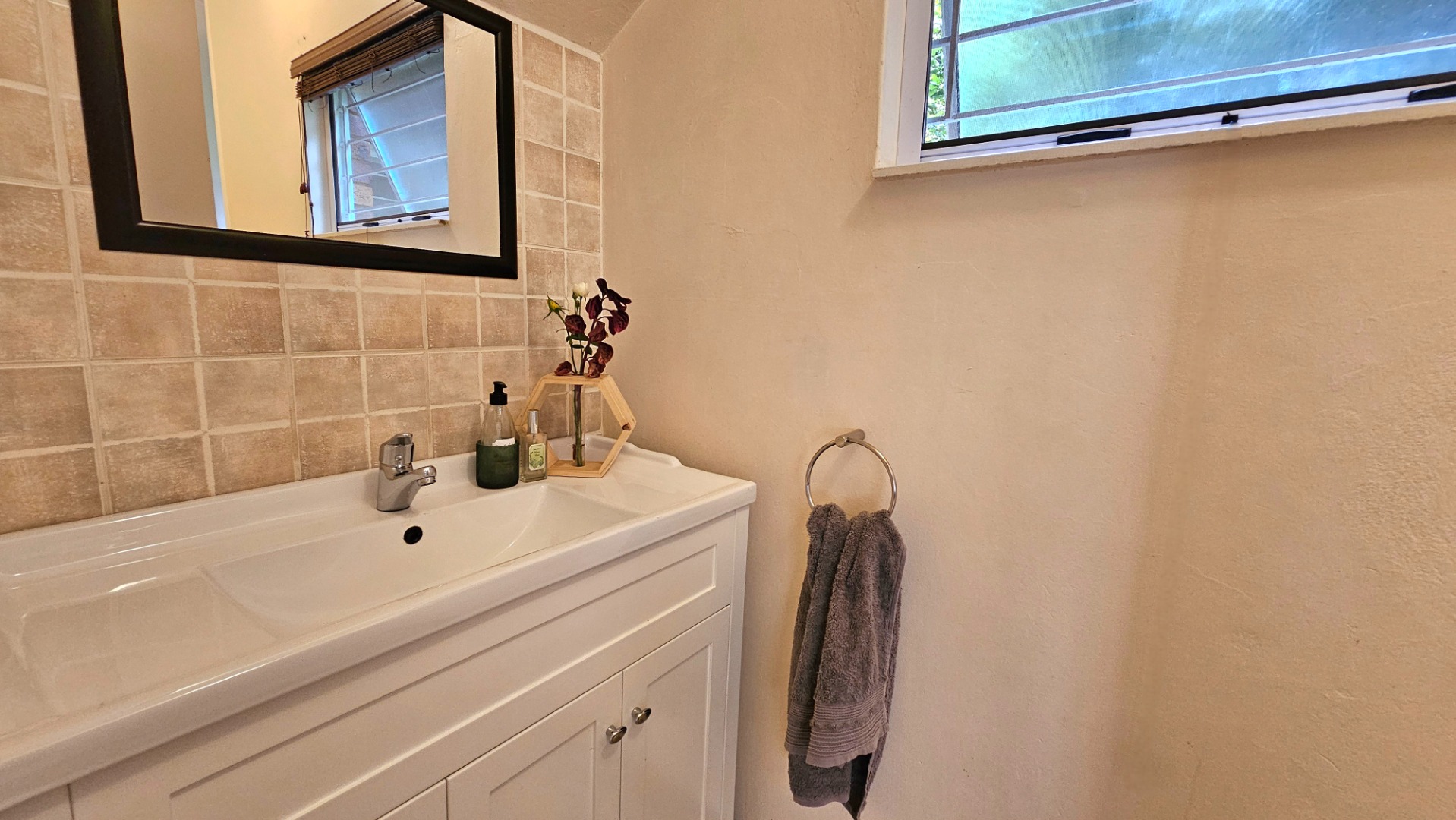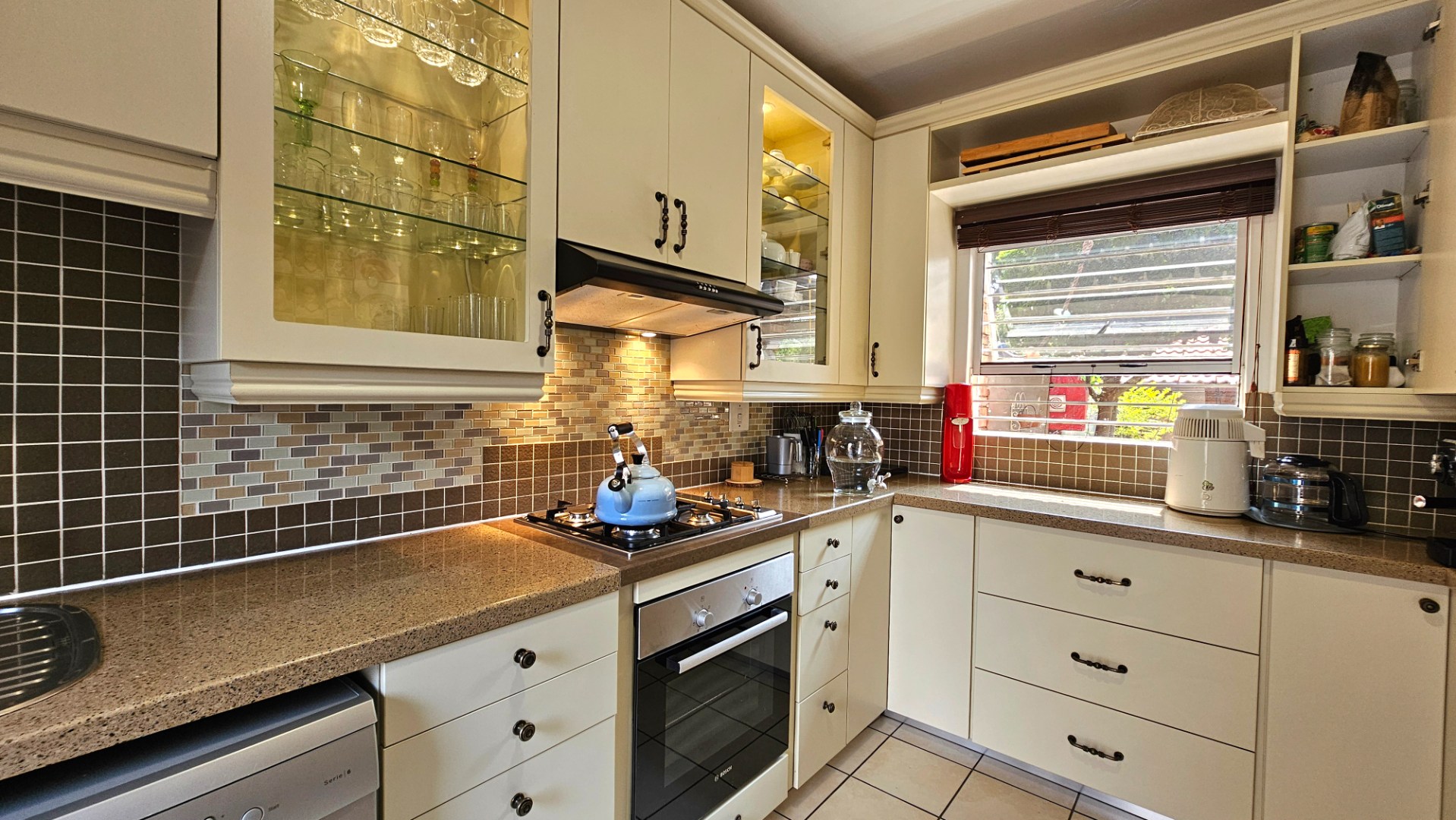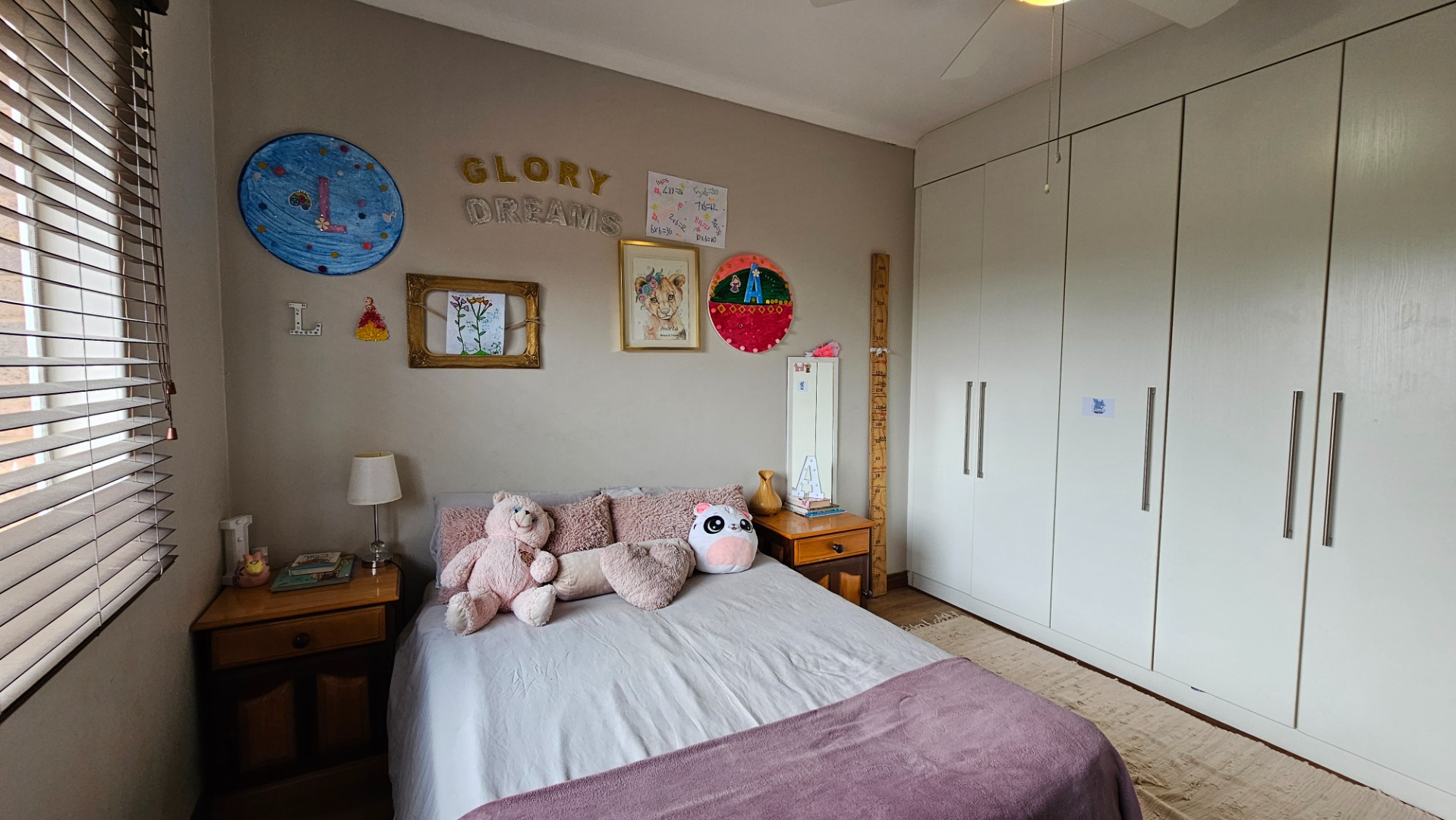- 3
- 2.5
- 2
- 164 m2
- 49 037 m2
Monthly Costs
Monthly Bond Repayment ZAR .
Calculated over years at % with no deposit. Change Assumptions
Affordability Calculator | Bond Costs Calculator | Bond Repayment Calculator | Apply for a Bond- Bond Calculator
- Affordability Calculator
- Bond Costs Calculator
- Bond Repayment Calculator
- Apply for a Bond
Bond Calculator
Affordability Calculator
Bond Costs Calculator
Bond Repayment Calculator
Contact Us

Disclaimer: The estimates contained on this webpage are provided for general information purposes and should be used as a guide only. While every effort is made to ensure the accuracy of the calculator, RE/MAX of Southern Africa cannot be held liable for any loss or damage arising directly or indirectly from the use of this calculator, including any incorrect information generated by this calculator, and/or arising pursuant to your reliance on such information.
Mun. Rates & Taxes: ZAR 1118.33
Monthly Levy: ZAR 3385.42
Property description
Situated in the ever popular Sanglen Complex, with it's well maintained park like gardens, on Glenwood Road.
This complex has 24 guarded security, two boreholes with large water tank backup, communal braai facilities and a pristine swimming pool. The complex is pet friendly.
The duplex townhouse has a double garage with motorised doors and storage shelves installed. Tere is a private, irrigated garden with a beautiful North facing patio, half of the patio is covered with a louvre deck roof.
One enters the townhouse into a large open plan living / dining area. there is another large living area to the left, currently used as a tv room. The kitchen was fitted by a renowned company with durable and quality fixtures and fittings. The kitchen has a gas hob, electric oven, extractor, stone work tops. There is a small kitchen courtyard with a stainless steel basin and washing line.
The living spaces is serviced by a guest toilet with a basin.
All the windows throughout the house has 1 opening window which is covered by a bug screen.
There is ample cabinets and storage in this property. on the stair landing there is a large cupboard with display sections. upstairs in the passage between the bedrooms are cupboards with 6 doors of storage.
The main bedroom can accommodate a king size bed, the room is fitted with laminated floors, there is a built in dressing table and the en-suite bathroom is fitted with a shower, toilet and basin.
The second bedroom can accommodate a queen bed, fitted with laminated floors and ample built in cupboards with mirrored sliding doors.
the third bedroom is large and can accommodate a king size bed plus additional furniture, fitted with laminated floors and blinds.
All the bedrooms are North facing.
The complex falls under the Wapadrand Substation and is currently loadshedding exempt. There is however a generator plug in switch already installed on the DB board.
Contact Corné to arrange a viewing appointment of this property.
Property Details
- 3 Bedrooms
- 2.5 Bathrooms
- 2 Garages
- 1 Ensuite
- 2 Lounges
- 1 Dining Area
Property Features
- Patio
- Pool
- Club House
- Pets Allowed
- Security Post
- Access Gate
- Kitchen
- Guest Toilet
- Irrigation System
- Garden
- Family TV Room
| Bedrooms | 3 |
| Bathrooms | 2.5 |
| Garages | 2 |
| Floor Area | 164 m2 |
| Erf Size | 49 037 m2 |






















































































