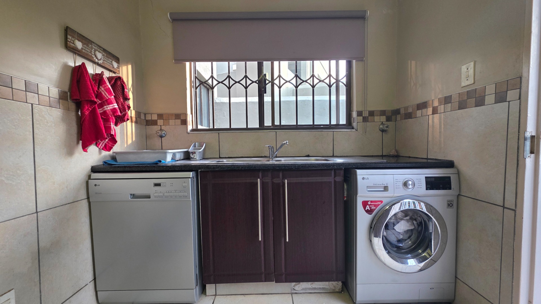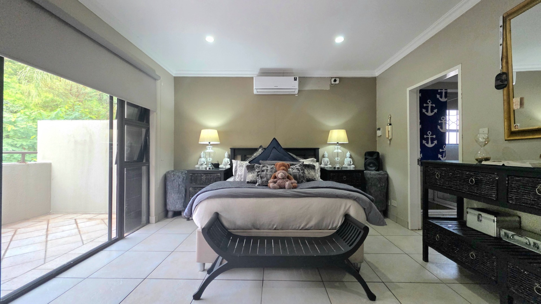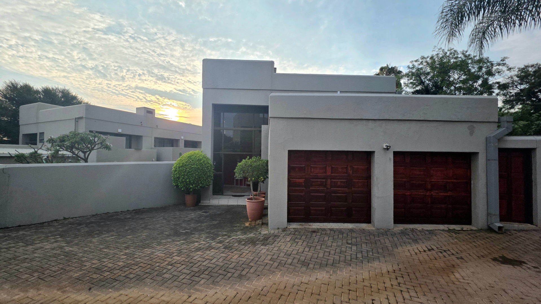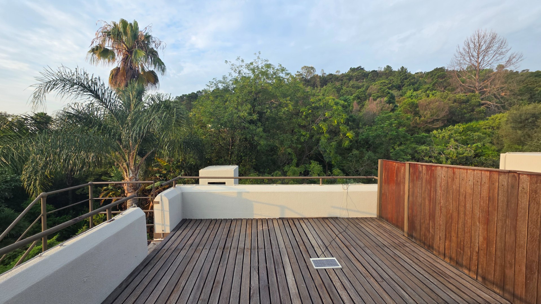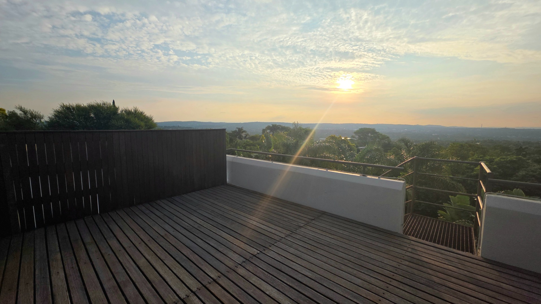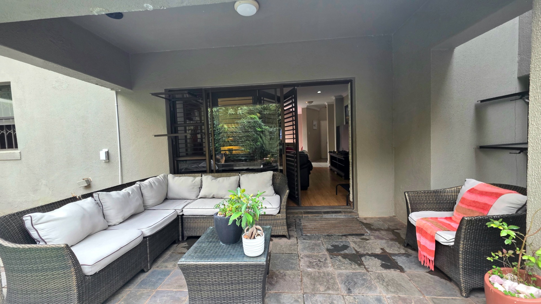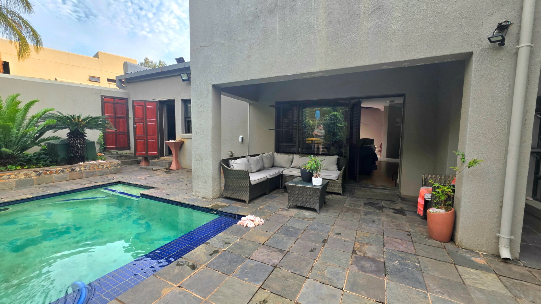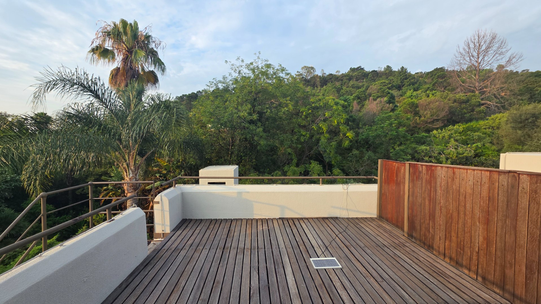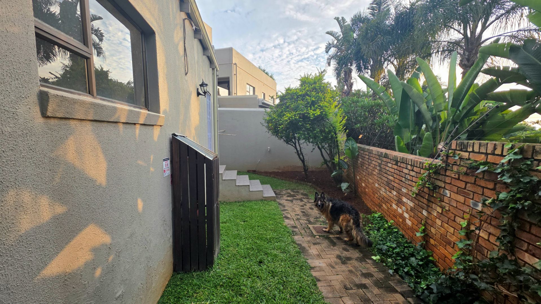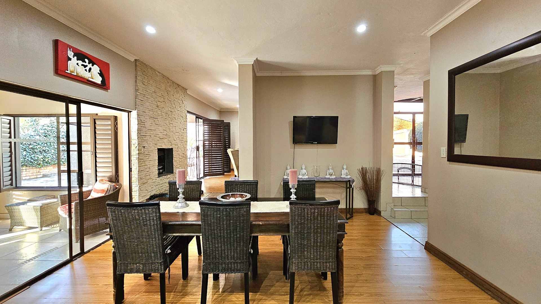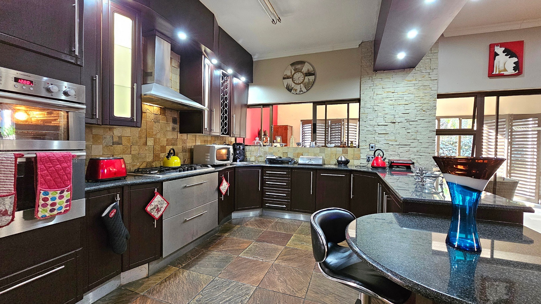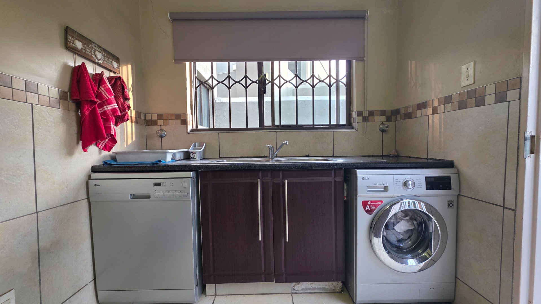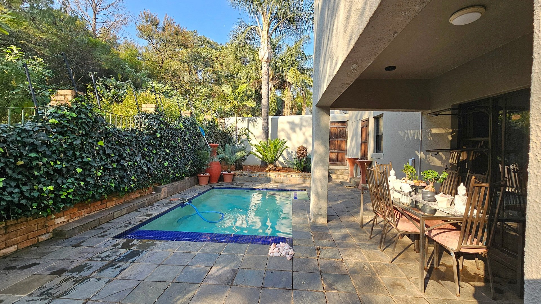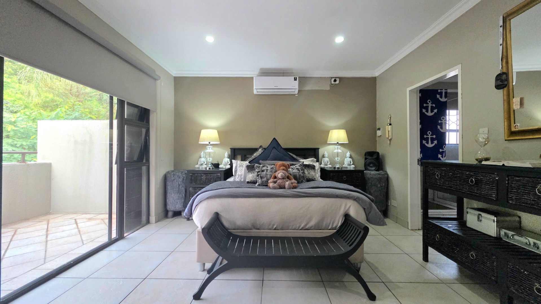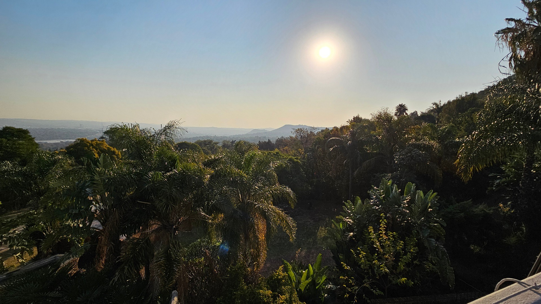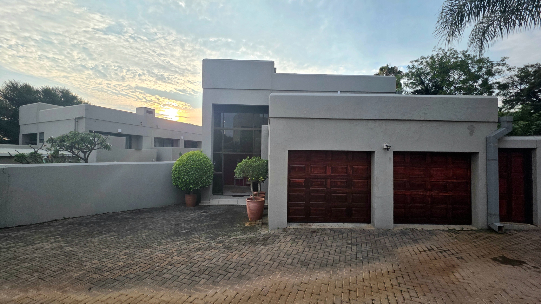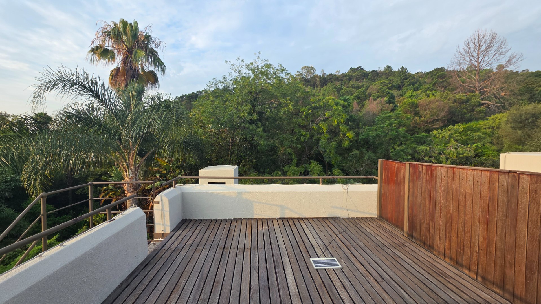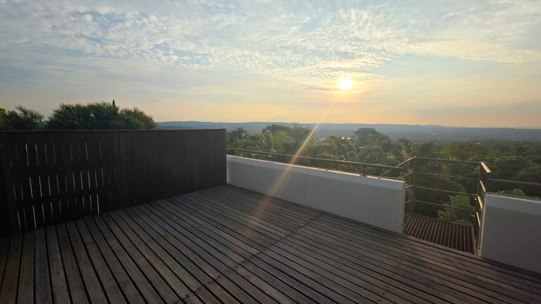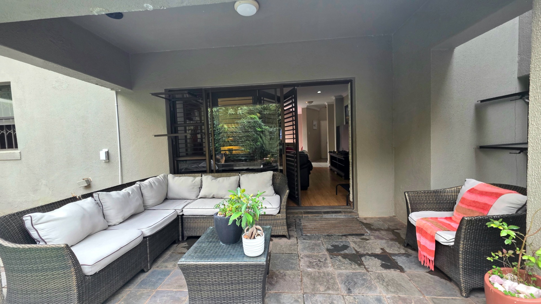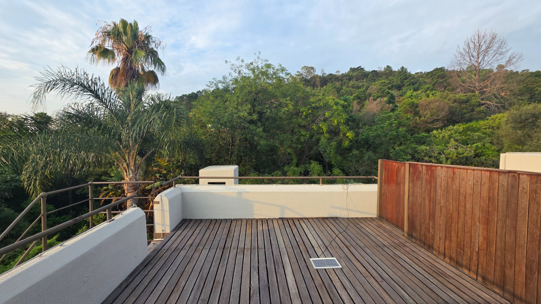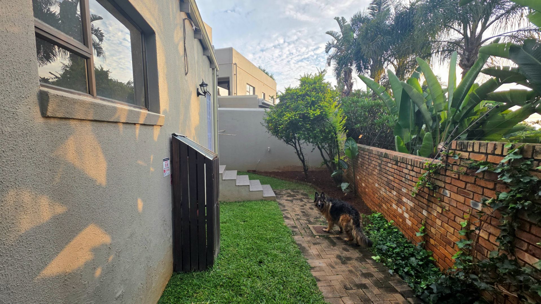- 4
- 4
- 2
- 450 m2
- 558 m2
Monthly Costs
Monthly Bond Repayment ZAR .
Calculated over years at % with no deposit. Change Assumptions
Affordability Calculator | Bond Costs Calculator | Bond Repayment Calculator | Apply for a Bond- Bond Calculator
- Affordability Calculator
- Bond Costs Calculator
- Bond Repayment Calculator
- Apply for a Bond
Bond Calculator
Affordability Calculator
Bond Costs Calculator
Bond Repayment Calculator
Contact Us

Disclaimer: The estimates contained on this webpage are provided for general information purposes and should be used as a guide only. While every effort is made to ensure the accuracy of the calculator, RE/MAX of Southern Africa cannot be held liable for any loss or damage arising directly or indirectly from the use of this calculator, including any incorrect information generated by this calculator, and/or arising pursuant to your reliance on such information.
Mun. Rates & Taxes: ZAR 2000.00
Monthly Levy: ZAR 500.00
Property description
Situated in a small complex with four homes in Koedoeberg road, Faerie Glen.
This 450m2 full title home is built on a 558m2 stand. The four homes share a communal driveway and access gate.
The home has a double garage with automated door and direct access into the house.
The front door is a striking double volume aluminium and glass door, that opens into a large foyer. On the ground floor there is a large lounge with air-conditioning and a wood burning fire place. It has sliding door access to the patio and pool area. All the patio doors on the ground floor is fitted with aluminium security shutters.
The kitchen and dining area is open plan, and flows into another lounge with sliding door access to the braai area and pool.
Built at the back of the complex, all East facing windows has a spectacular view of the Bronberg mountain.
The kitchen is well appointed with a double eye level oven, a five-burner gas hob with extractor,
Rustenberg black granite counter tops and a separate scullery with ample storage and space for 3 under counter appliances.
There is a large air-conditioned guest bedroom downstairs with a bathroom fitted with a shower, toilet and basin.
Upstairs there are 3 large bedrooms, 2 are airconditioned, all have sliding door access onto balconies with beautiful mountain views. One bedroom has an full en-suite bathroom. There are two additional bathrooms, the first is fitted with a toilet, basin and shower and the second with a large corner bath, toilet and shower.
At the end of the passage on the second floor is a door and staircase to the roof patio with the most spectacular views with the entire Pretoria in your sight.
Contact Corné to arrange a viewing appointment of this property.
Property Details
- 4 Bedrooms
- 4 Bathrooms
- 2 Garages
- 1 Ensuite
- 2 Lounges
- 1 Dining Area
Property Features
- Balcony
- Pool
- Staff Quarters
- Laundry
- Storage
- Aircon
- Pets Allowed
- Access Gate
- Alarm
- Scenic View
- Kitchen
- Built In Braai
- Fire Place
- Pantry
- Entrance Hall
- Paving
- Intercom
- Family TV Room
Video
| Bedrooms | 4 |
| Bathrooms | 4 |
| Garages | 2 |
| Floor Area | 450 m2 |
| Erf Size | 558 m2 |

















