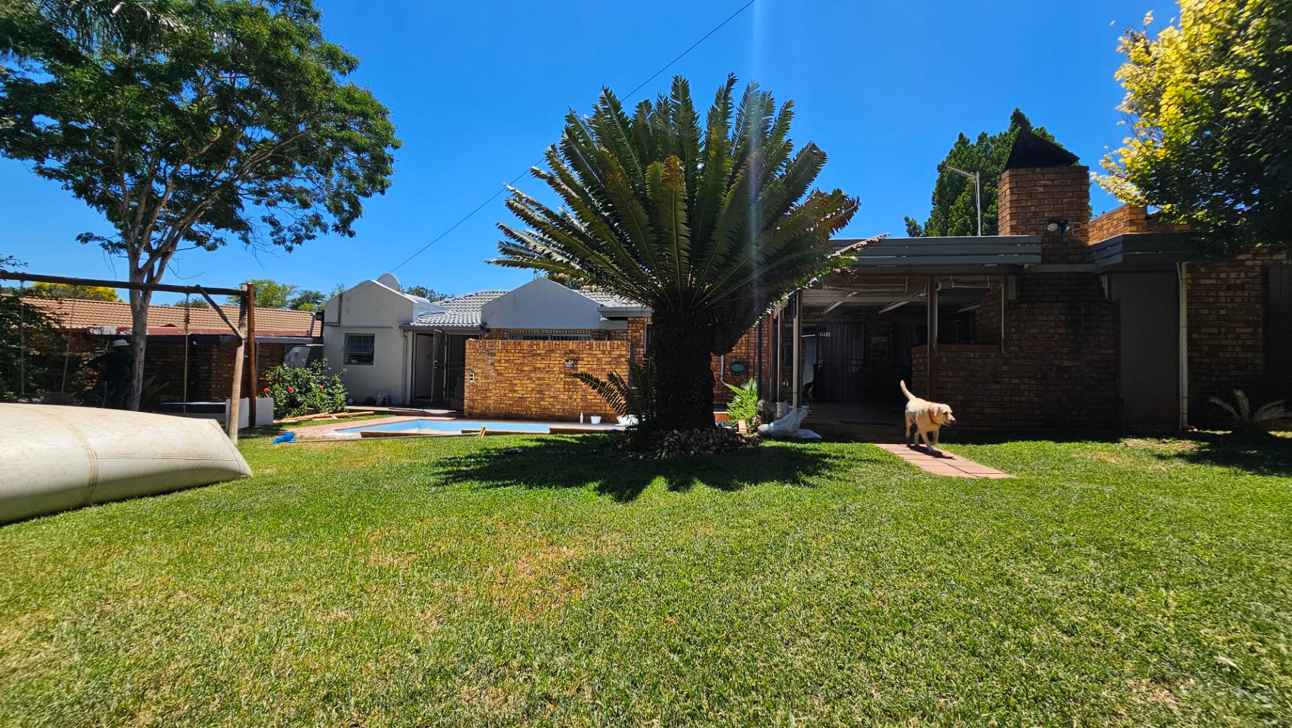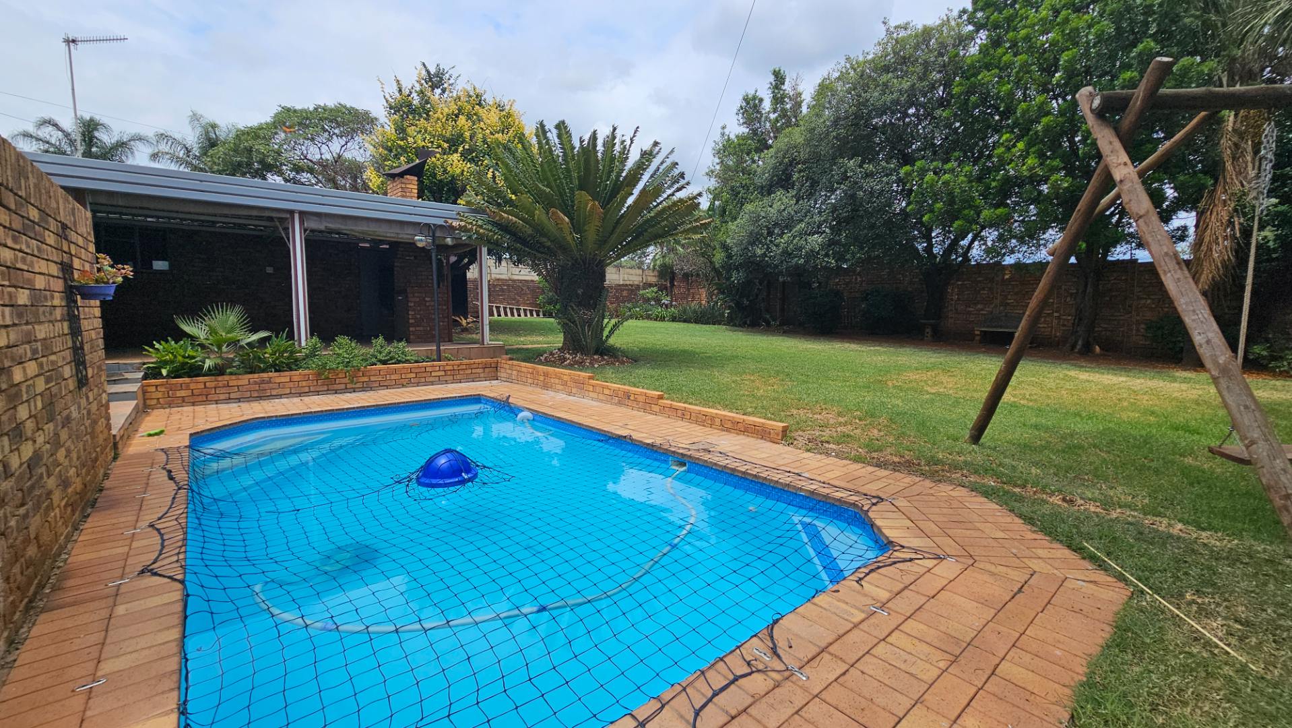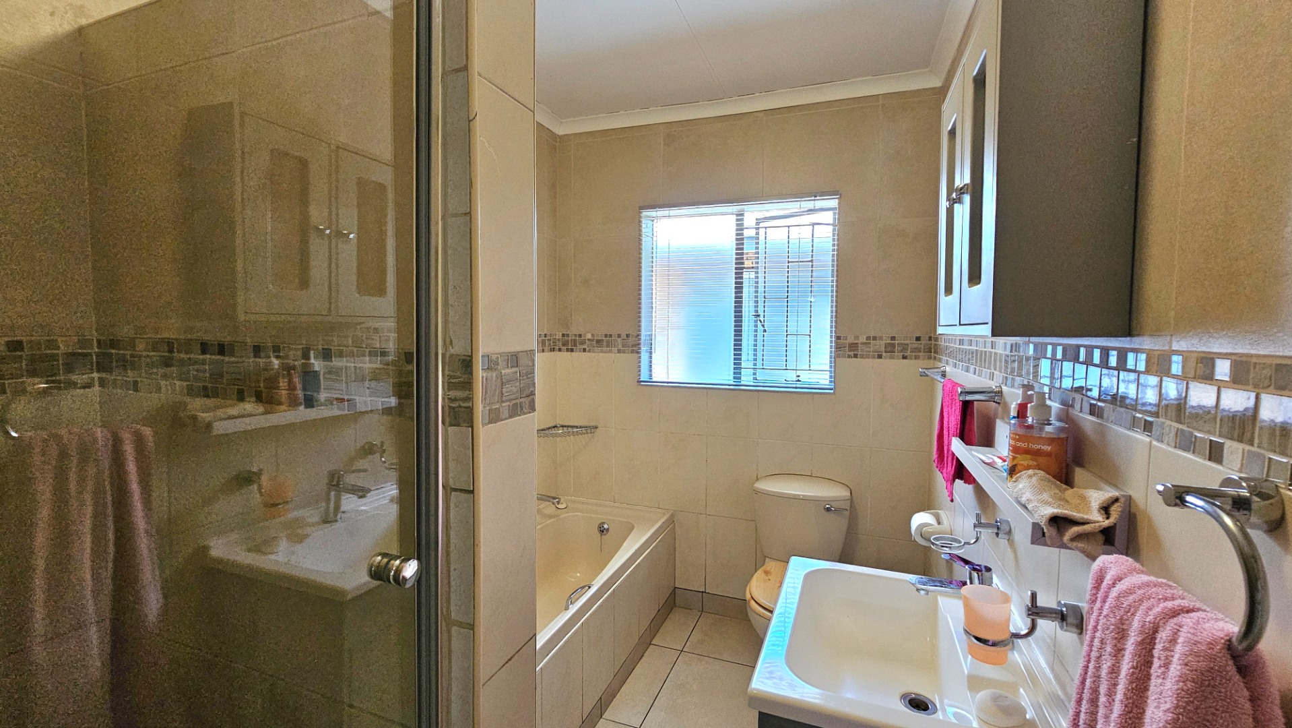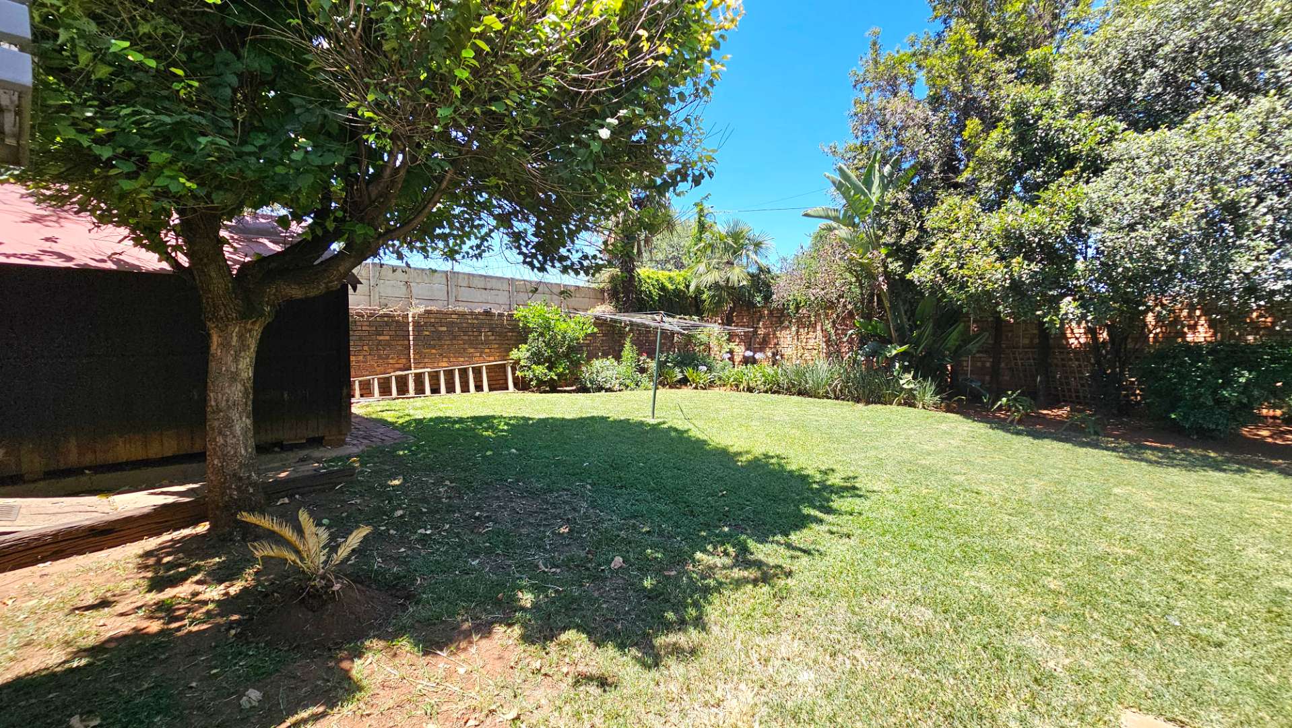- 5
- 5
- 2
- 480 m2
- 1 377 m2
Monthly Costs
Monthly Bond Repayment ZAR .
Calculated over years at % with no deposit. Change Assumptions
Affordability Calculator | Bond Costs Calculator | Bond Repayment Calculator | Apply for a Bond- Bond Calculator
- Affordability Calculator
- Bond Costs Calculator
- Bond Repayment Calculator
- Apply for a Bond
Bond Calculator
Affordability Calculator
Bond Costs Calculator
Bond Repayment Calculator
Contact Us

Disclaimer: The estimates contained on this webpage are provided for general information purposes and should be used as a guide only. While every effort is made to ensure the accuracy of the calculator, RE/MAX of Southern Africa cannot be held liable for any loss or damage arising directly or indirectly from the use of this calculator, including any incorrect information generated by this calculator, and/or arising pursuant to your reliance on such information.
Mun. Rates & Taxes: ZAR 1677.50
Property description
Situated close to Atterbury road, on a 1377m2 stand, this 480m2 well-appointed home offer large living areas and spacious bedrooms, a double garage, swimming pool, solar backup, water backup, domestic quarters and a self contained 1 bedroom granny flat with its own entrance and carport.
The kitchen is equipped with a double eye-level oven and 5 burner gas hob. Theres space for two large fridges. The scullery has space for a dishwasher. The separate laundry has space for many appliances and extra freezers/ fridges.
The dining room has access onto a covered patio with roller blinds and a built-in braai.
The rear garden is large and have space for a Sunday family cricket game.
There are three East facing bedrooms, the main bedroom has a walk-in closet and a full
en-suite bathroom. The other two bedrooms is serviced by another full bathroom.
There is a guest toilet with a shower, that services the lounge and dining areas.
Also on the Eastern side of the house is a large room which can be utilised as a fourth bedroom, another lounge or a large study.
The former entrance of the house was converted in a storage room, with a work desk. It
could be used as a very small study. The inverter and battery are also installed in this room.
The house has a double garage with lots of extra storage, and a double carport.
There are domestic quarters with a bathroom.
The granny flat has a spacious lounge, a bathroom with a shower, toilet and basin, a kitchen and a large bedroom.
Contact Corné to arrange a viewing appointment of this property.
Property Details
- 5 Bedrooms
- 5 Bathrooms
- 2 Garages
- 2 Ensuite
- 3 Lounges
- 1 Dining Area
- 1 Flatlet
Property Features
- Study
- Pool
- Staff Quarters
- Laundry
- Storage
- Aircon
- Pets Allowed
- Fence
- Access Gate
- Alarm
- Kitchen
- Built In Braai
- Garden Cottage
- Pantry
- Guest Toilet
- Irrigation System
- Paving
- Garden
- Family TV Room
| Bedrooms | 5 |
| Bathrooms | 5 |
| Garages | 2 |
| Floor Area | 480 m2 |
| Erf Size | 1 377 m2 |














































































































