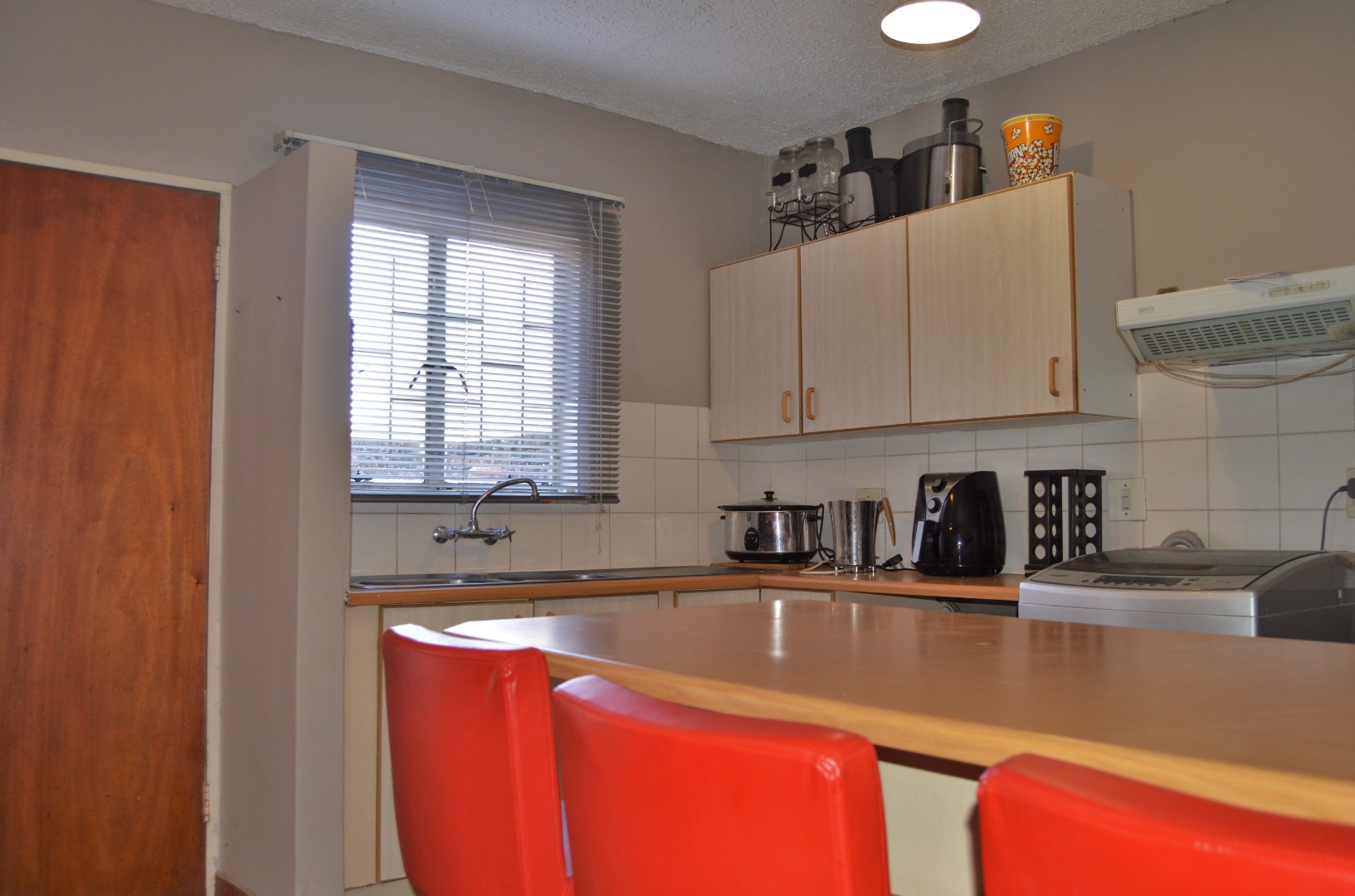- 2
- 1
- 1
- 79 m2
Monthly Costs
Monthly Bond Repayment ZAR .
Calculated over years at % with no deposit. Change Assumptions
Affordability Calculator | Bond Costs Calculator | Bond Repayment Calculator | Apply for a Bond- Bond Calculator
- Affordability Calculator
- Bond Costs Calculator
- Bond Repayment Calculator
- Apply for a Bond
Bond Calculator
Affordability Calculator
Bond Costs Calculator
Bond Repayment Calculator
Contact Us

Disclaimer: The estimates contained on this webpage are provided for general information purposes and should be used as a guide only. While every effort is made to ensure the accuracy of the calculator, RE/MAX of Southern Africa cannot be held liable for any loss or damage arising directly or indirectly from the use of this calculator, including any incorrect information generated by this calculator, and/or arising pursuant to your reliance on such information.
Mun. Rates & Taxes: ZAR 529.00
Monthly Levy: ZAR 3053.00
Property description
Welcome to your new home in the heart of Garsfontein! This delightful duplex offers a perfect blend of comfort and convenience in a highly sought-after complex.
Ground Floor:
Open-plan lounge, dining room, and kitchen, creating a spacious and inviting living area.
The lounge opens up to a private garden, perfect for relaxing or entertaining guests.
Upstairs:
Two cozy bedrooms with ample natural light.
A well-appointed bathroom.
Outdoor Features:
A quad area, ideal for drying washing and hiding your dustbin.
A single roller door garage for secure parking.
Complex Amenities:
Pet-friendly environment, welcoming your furry friends.
Recycling program for responsible rubbish disposal.
A refreshing swimming pool area for those hot summer days.
Don't miss out on this fantastic opportunity to own a beautiful duplex in a prime location. Contact us today to schedule a viewing!
Perfect Investment opportunity - The unit is currently tenanted until the end of August 2025
Property Details
- 2 Bedrooms
- 1 Bathrooms
- 1 Garages
- 1 Lounges
- 1 Dining Area
Property Features
- Patio
- Pool
- Pets Allowed
- Access Gate
- Kitchen
- Paving
- Garden
- Family TV Room
| Bedrooms | 2 |
| Bathrooms | 1 |
| Garages | 1 |
| Floor Area | 79 m2 |


























