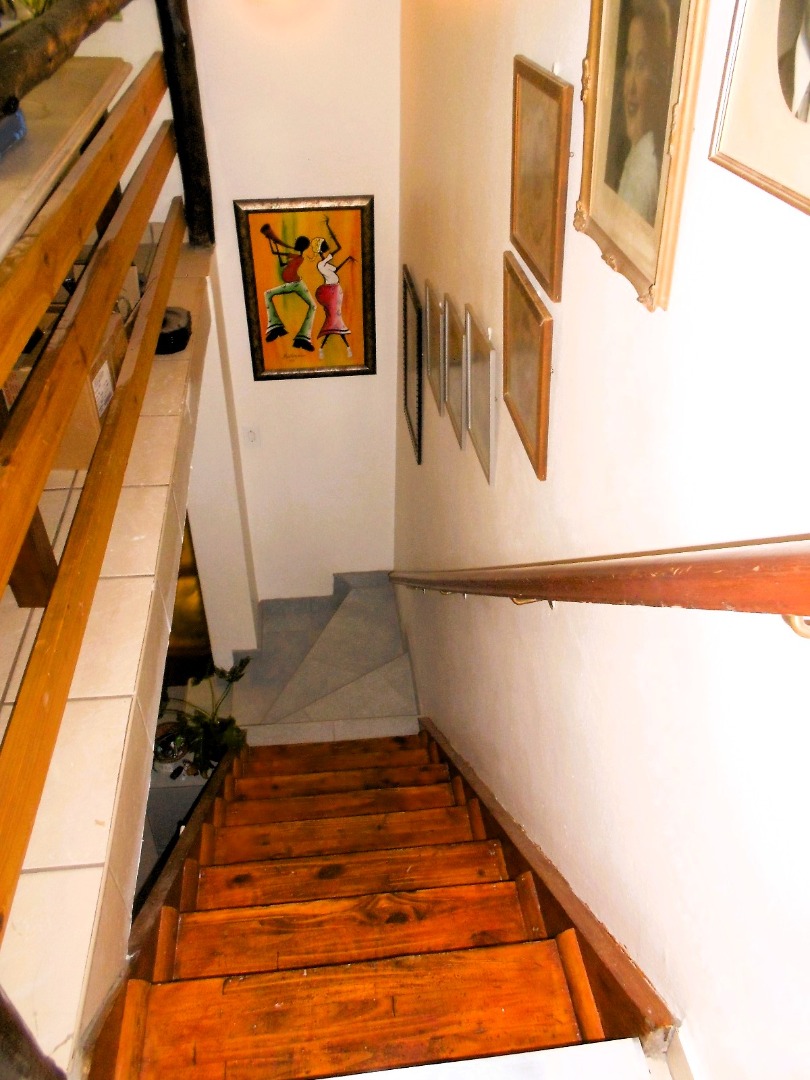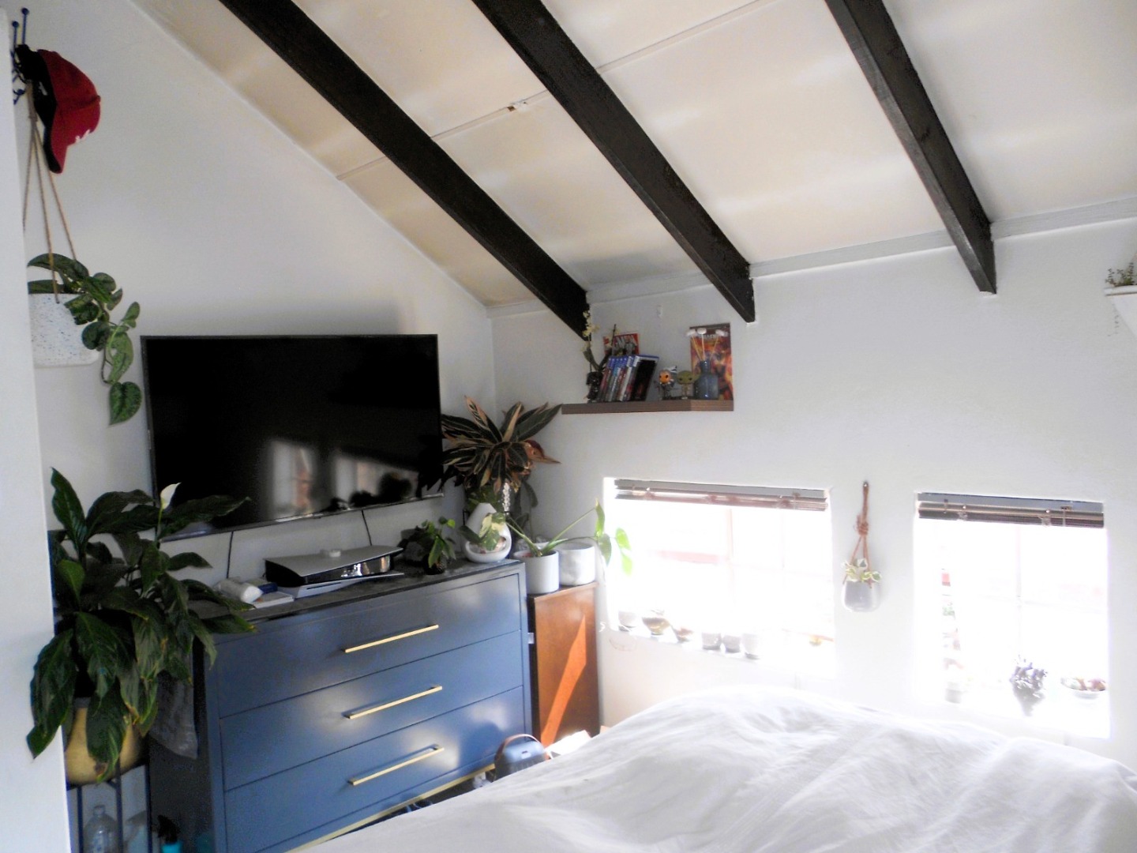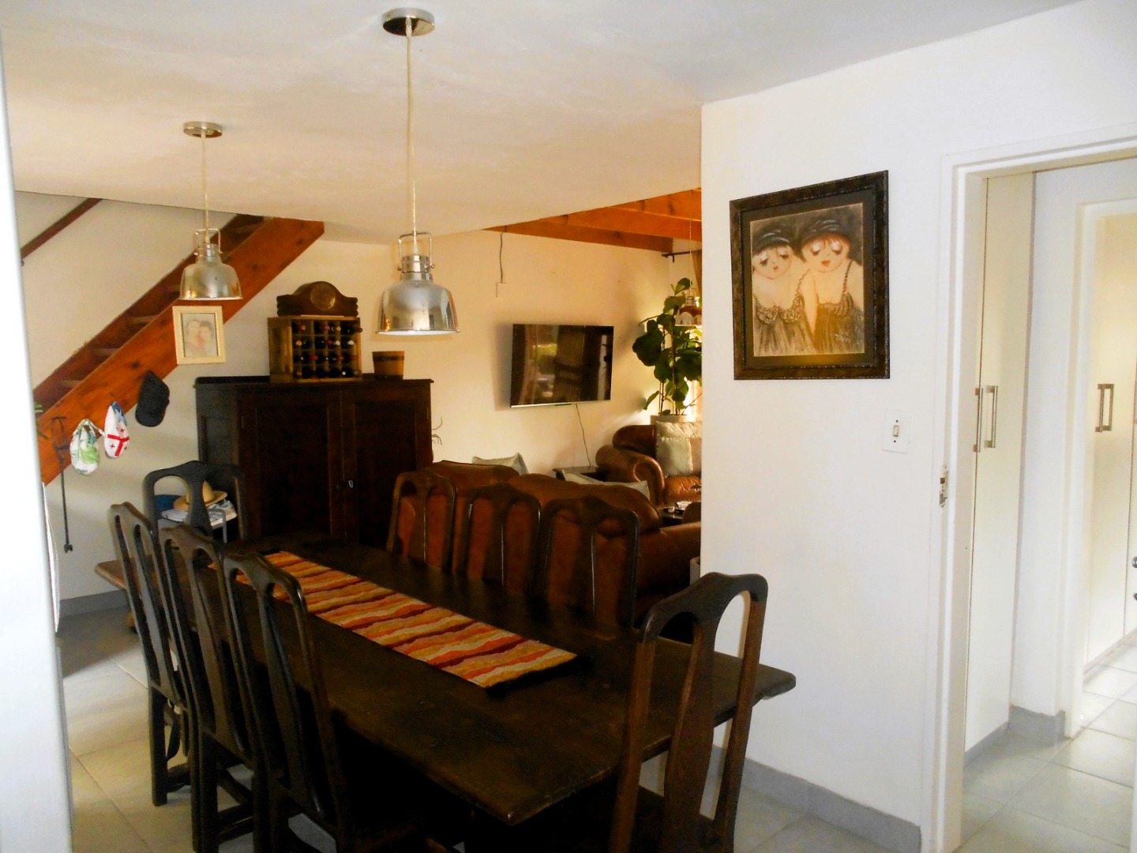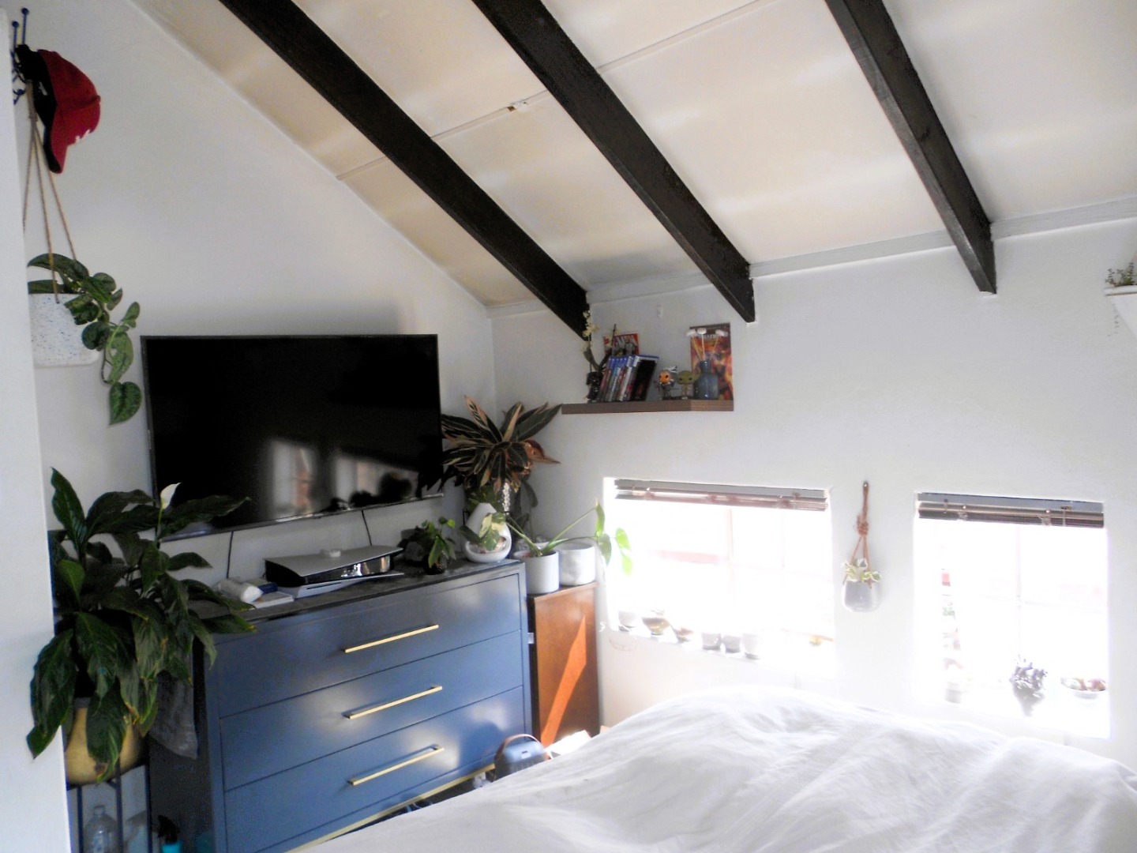- 3
- 2
- 118 m2
- 3 784 m2
Monthly Costs
Monthly Bond Repayment ZAR .
Calculated over years at % with no deposit. Change Assumptions
Affordability Calculator | Bond Costs Calculator | Bond Repayment Calculator | Apply for a Bond- Bond Calculator
- Affordability Calculator
- Bond Costs Calculator
- Bond Repayment Calculator
- Apply for a Bond
Bond Calculator
Affordability Calculator
Bond Costs Calculator
Bond Repayment Calculator
Contact Us

Disclaimer: The estimates contained on this webpage are provided for general information purposes and should be used as a guide only. While every effort is made to ensure the accuracy of the calculator, RE/MAX of Southern Africa cannot be held liable for any loss or damage arising directly or indirectly from the use of this calculator, including any incorrect information generated by this calculator, and/or arising pursuant to your reliance on such information.
Mun. Rates & Taxes: ZAR 694.00
Monthly Levy: ZAR 2813.00
Property description
Walking into the open plan living area, one experience a feeling of light and spacious easy flowing tiled dining and lounge area, flowing outside onto a covered patio and walled private garden, with direct access to your undercover parking space.
The unit boasts a beautifully updated kitchen with granite tops, a gas stove and ample storage flowing into a separate scullery with space for 3 appliances including top loader washing machines. The blinds in the kitchen, scullery and bathroom are included. There is also space for a double door fridge and even a box freezer.
The main bedroom with a semi-en suite full bathroom (shower over the bath), is downstairs with an interleading door for extra privacy. A queen size bed fits easily and the bay window provides extra light and space.
Upstairs is a wooden loft area that can be used as a study or work from home office, and opposite to that you have a big family/tv/pajama lounge area. two bedroom sharing a bathroom are on opposite sides of the bathroom with extra window for additional light, both fitting queen size beds as well.
The unit is has pre-paid electricity, is fibre ready, and water is included in the levy. The complex is well managed by the body corporate and regular maintenance is done. The complex is small, very neat and safe, close to all main roads, shopping centres, hospitals, doctors, and yet situated in such a quite area.
Two small dogs are allowed with consent of the body corporate.
The current solar system can be taking over by new owners, or will be removed if not interested.
Don't miss out on this gem. Call today for a viewing!
Property Details
- 3 Bedrooms
- 2 Bathrooms
- 1 Ensuite
- 1 Lounges
- 1 Dining Area
Property Features
- Study
- Patio
- Storage
- Access Gate
- Kitchen
- Paving
- Garden
- Family TV Room
| Bedrooms | 3 |
| Bathrooms | 2 |
| Floor Area | 118 m2 |
| Erf Size | 3 784 m2 |
Contact the Agent

Pieter Van Loggerenberg
Candidate Property Practitioner











































