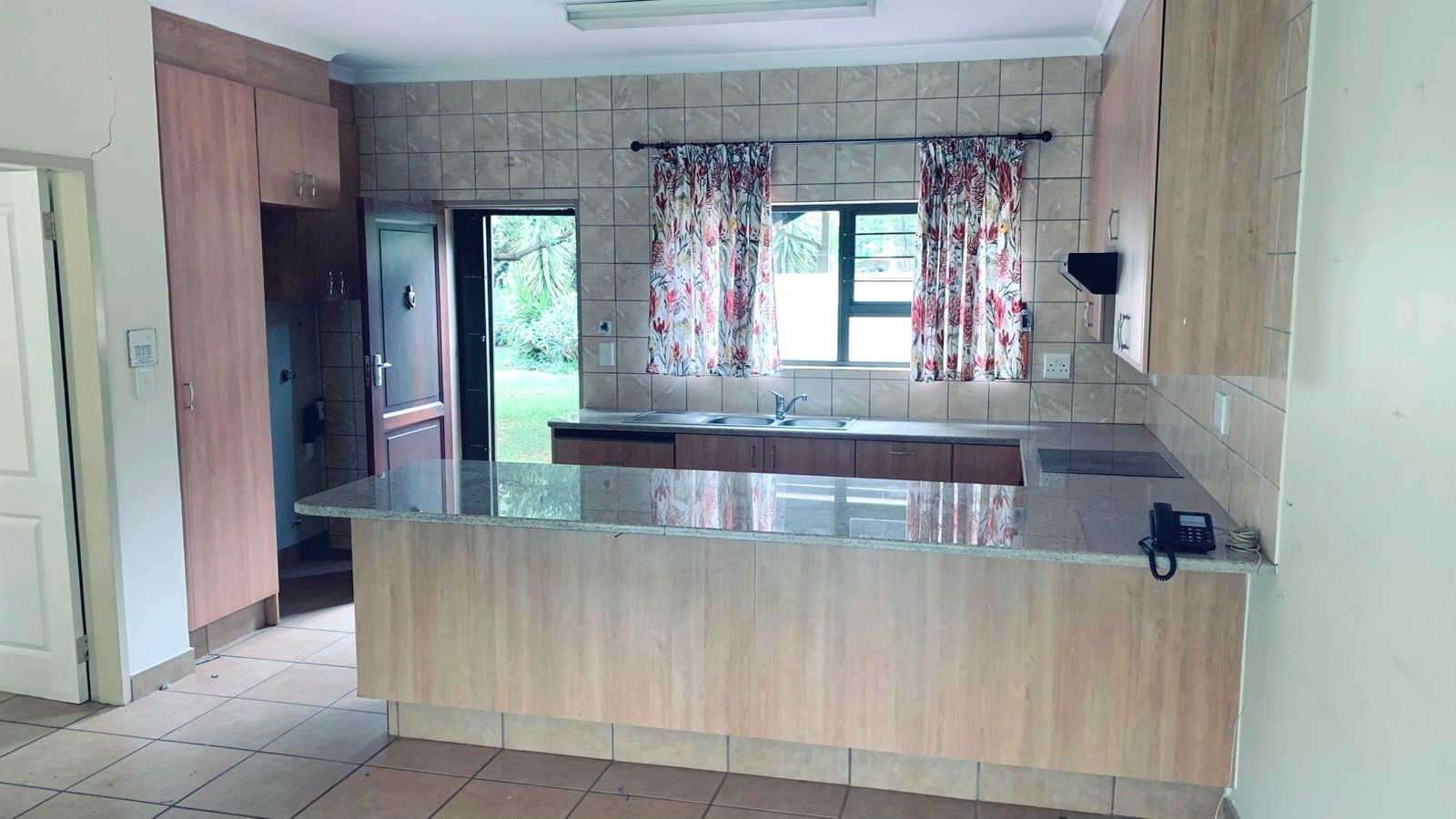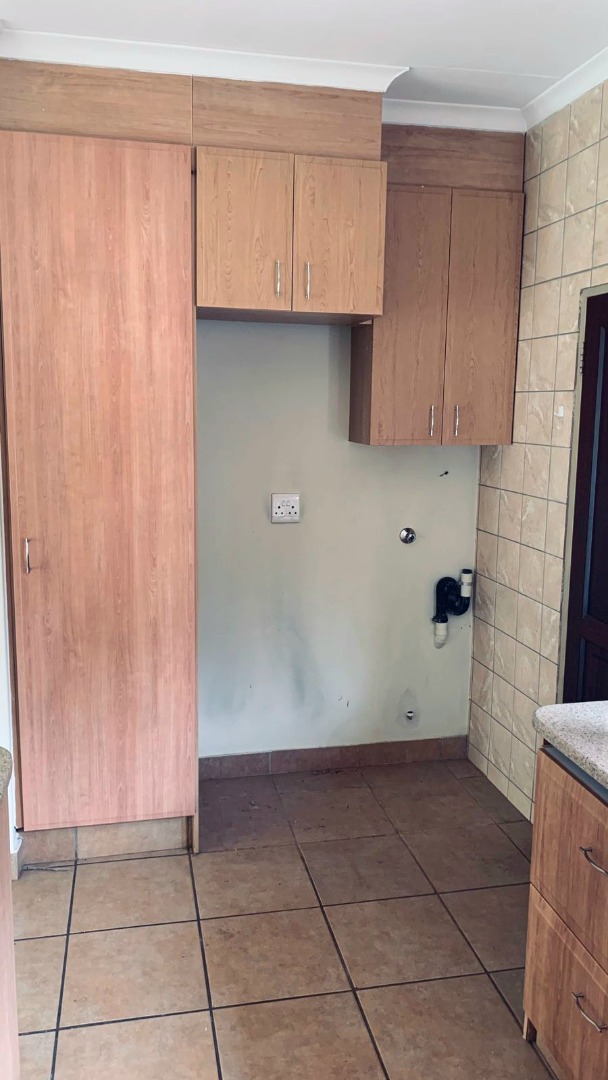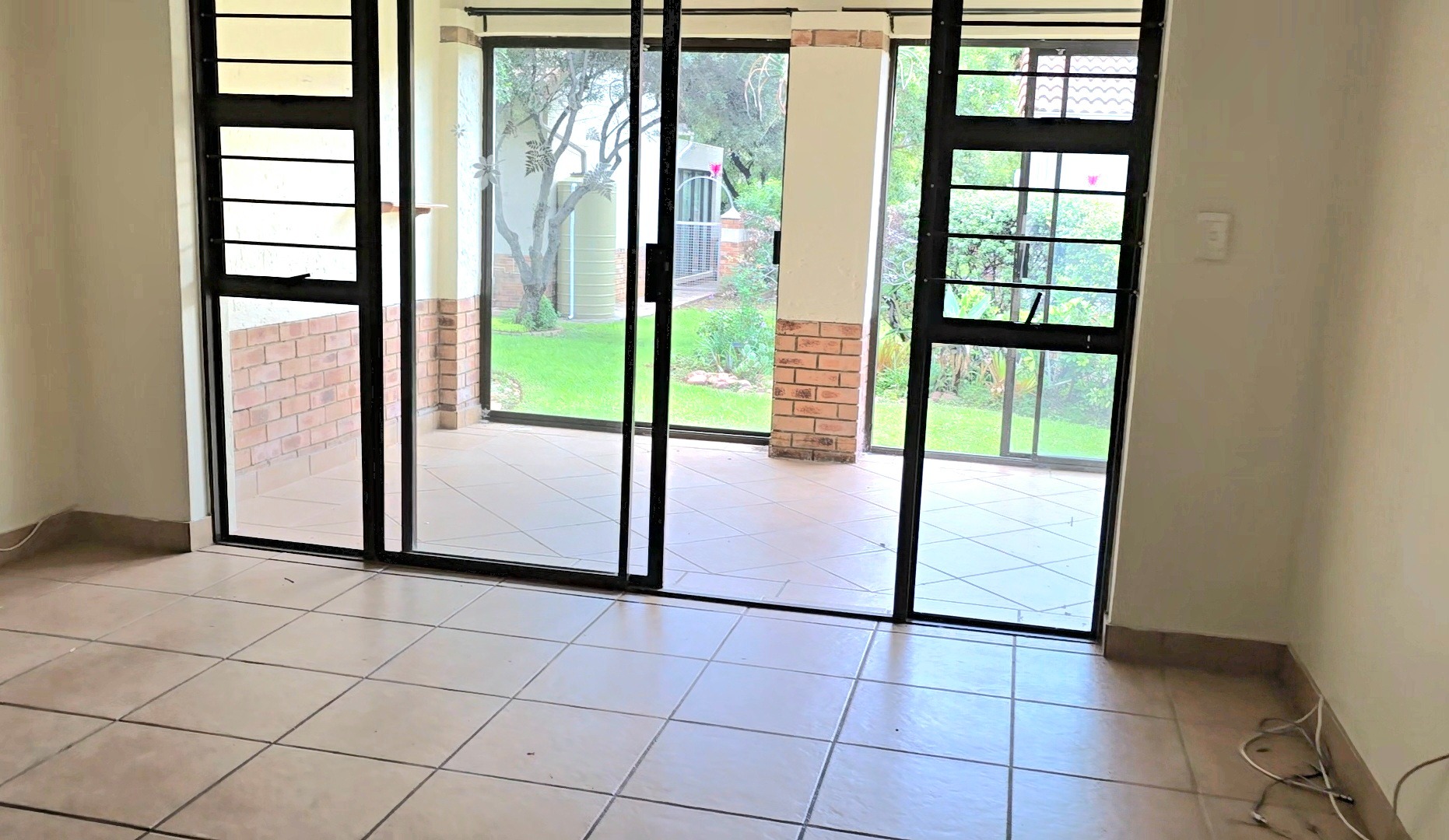- 1
- 1
- 66 m2
Monthly Costs
Monthly Bond Repayment ZAR .
Calculated over years at % with no deposit. Change Assumptions
Affordability Calculator | Bond Costs Calculator | Bond Repayment Calculator | Apply for a Bond- Bond Calculator
- Affordability Calculator
- Bond Costs Calculator
- Bond Repayment Calculator
- Apply for a Bond
Bond Calculator
Affordability Calculator
Bond Costs Calculator
Bond Repayment Calculator
Contact Us

Disclaimer: The estimates contained on this webpage are provided for general information purposes and should be used as a guide only. While every effort is made to ensure the accuracy of the calculator, RE/MAX of Southern Africa cannot be held liable for any loss or damage arising directly or indirectly from the use of this calculator, including any incorrect information generated by this calculator, and/or arising pursuant to your reliance on such information.
Mun. Rates & Taxes: ZAR 618.00
Monthly Levy: ZAR 2520.00
Property description
Step into a world of serenity and comfort at The Retreat, a peaceful and well-established retirement estate. This exceptional community offers a harmonious blend of relaxation, an active lifestyle, and a supportive network of neighbors, making it the ultimate destination to enjoy your golden years. With stunning homes, top-tier amenities, and a commitment to safety and well-being, every moment here feels like a dream come true.
Imagine spending your retirement in a tranquil haven where beautiful walking paths meander through manicured gardens and the air is fresh with the sounds of nature. This charming freestanding home is just a short walk from the community clubhouse, providing the perfect balance of privacy and social engagement. Designed to blend modern sophistication with classic style, this residence offers everything you need to start your retirement journey, available to residents from 50 years onward.
Features of Your Dream Home:
Cozy 1-bedroom with generous closet space
Elegant en-suite bathroom
Contemporary kitchen with an enclosed yard for convenience
Private enclosed patio
Linen cupboard for additional storage
Prepaid electricity system
1 carport and ample guest parking
Exclusive Amenities:
A cutting-edge clubhouse offering wellness, fitness, and social events
3 indoor swimming pools for year-round enjoyment
A fully equipped gym and Pilates studio
On-site dining options, hairdresser, and nail salon
Laundry and car wash services for added ease
A fully operational Frail Care Centre, ensuring comfort and care
Scenic walking trails and peaceful park spaces
Health and Wellness at Your Fingertips: Your well-being is the cornerstone of life at The Retreat. With a dedicated Frail Care Centre, on-site healthcare professionals, and a range of medical services, you can enjoy the peace of mind knowing help is always close by. The estate also offers:
A medical centre with 105 beds for personalized care
24-hour emergency services
Routine health checks and expert advice
Shuttle service for easy transportation
Home care assistance when needed
Unmatched Security for Complete Peace of Mind: Rest easy knowing that your safety is a top priority. The Retreat offers comprehensive, round-the-clock security with:
Manned guardhouse for controlled access
Continuous patrolling to ensure safety
Resident panic button for instant assistance
Convenience Just Around the Corner: The Retreat offers an ideal location with everything you need just a stone's throw away. Whether it's shopping, dining, or outdoor adventures, you'll find it all nearby:
Hazeldean Square and Linton’s Corner for shopping
Virgin Active Gym and Silverlakes Golf Club for fitness and leisure
Hazeldean Valley Trails and dining spots for outdoor exploration
Intercare Silverlakes and Life Wilgers Hospital for healthcare services
Experience the retirement you’ve always dreamed of at The Retreat, where comfort, community, and peace await you. Make this your new home, and begin your next adventure today!
Property Details
- 1 Bedrooms
- 1 Bathrooms
- 1 Lounges
Property Features
- Patio
- Pool
- Club House
- Paving
| Bedrooms | 1 |
| Bathrooms | 1 |
| Floor Area | 66 m2 |
Contact the Agent

Nicky Ochs
Full Status Property Practitioner



































