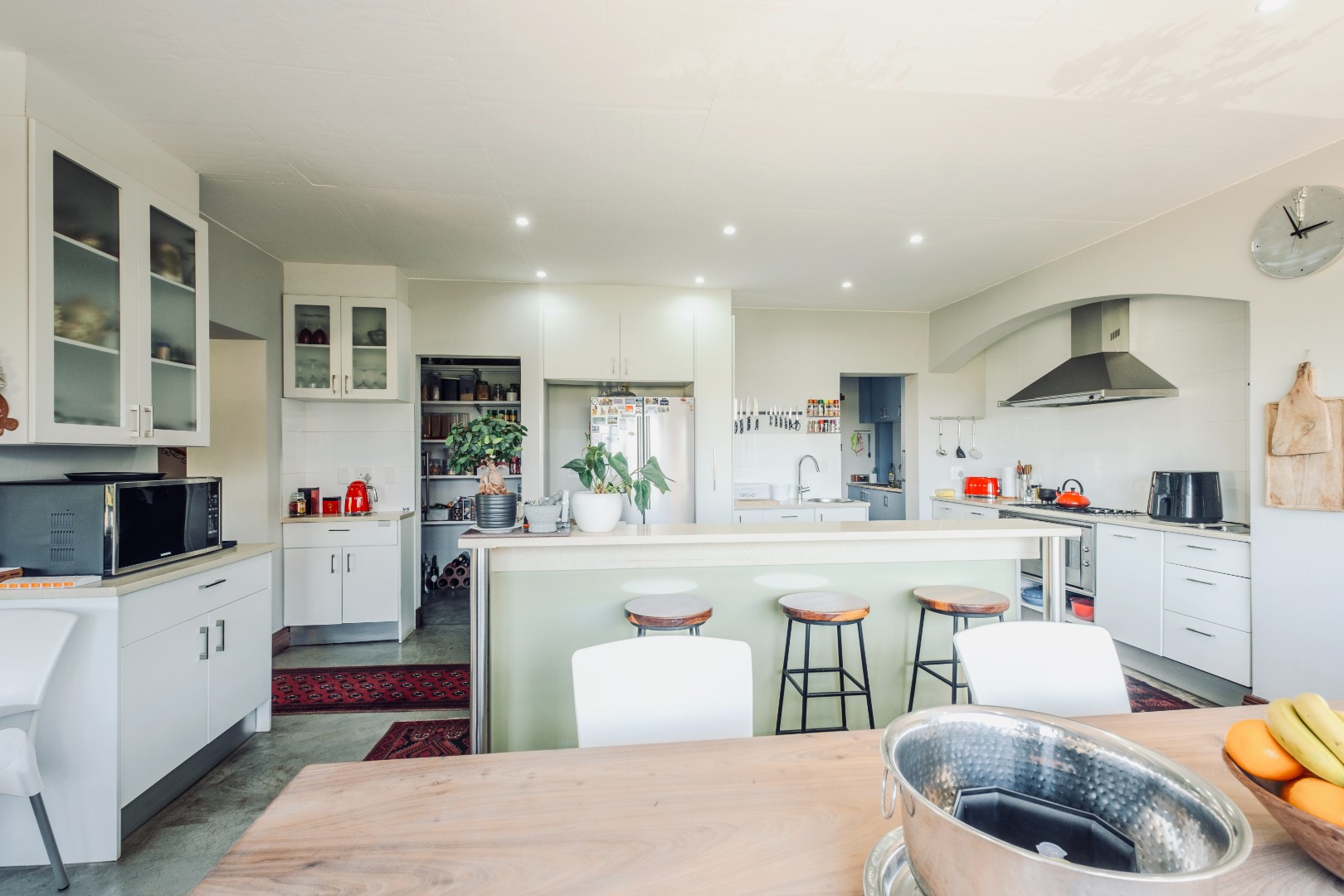- 4
- 4.5
- 2
- 546 m2
- 774 m2
Monthly Costs
Monthly Bond Repayment ZAR .
Calculated over years at % with no deposit. Change Assumptions
Affordability Calculator | Bond Costs Calculator | Bond Repayment Calculator | Apply for a Bond- Bond Calculator
- Affordability Calculator
- Bond Costs Calculator
- Bond Repayment Calculator
- Apply for a Bond
Bond Calculator
Affordability Calculator
Bond Costs Calculator
Bond Repayment Calculator
Contact Us

Disclaimer: The estimates contained on this webpage are provided for general information purposes and should be used as a guide only. While every effort is made to ensure the accuracy of the calculator, RE/MAX of Southern Africa cannot be held liable for any loss or damage arising directly or indirectly from the use of this calculator, including any incorrect information generated by this calculator, and/or arising pursuant to your reliance on such information.
Mun. Rates & Taxes: ZAR 3800.00
Monthly Levy: ZAR 3000.00
Property description
Another Sole and Exclusive Mandate brought to you by RE/MAX Jacaranda
Welcome to a truly exceptional estate that captures the essence of European elegance. This magnificent residence feels like its nested in a charming village retreat, offering breathtaking views and architectural features that sets' it apart.
Property Highlights:
*Location: Perfectly situated close to schools, universities, hospitals and a variety of shopping centres and restaurants like Lynnwood Bridge. You're just moments away from major highways and main roads, making for a seamless commute to any part of the city.
*Architectural Distinction: This three-story home is a truly exceptional home, that seamlessly blends modern sophistication with vintage charm, a masterpiece of European design.
*Spectacular Views: The Exclusive Property offers sweeping panoramic views that stretch as far as the eye can see, capturing both the vibrant cityscape and serene natural surroundings.
*Resort-Style Pool: Relax in your own private oasis with a beautifully designed pool surrounded by lush landscaping, perfect for leisure and gatherings.
*Eco-Friendly Amenities: Equipped with Two 750L water tanks and a solar power system, featuring 2 x 5kW inverters and 18 solar panels, this home is both energy-efficient and environmentally friendly.
*Enhanced Security: Benefit from 24-hour security services, providing peace of mind and safety.
Ground Floor:
*Welcoming Entrance: An inviting foyer that sets the tone for the rest of the home.
*Bedroom with Ensuite: Perfect for guests or as a private office, complete with its own bathroom.
*Lounge with Pool Access: A spacious lounge that opens directly to the pool area, creating a perfect flow for indoor-outdoor living.
*Double Garage: Ample space for vehicles, ensuring convenience.
First Floor:
*Two Elegant Living Rooms: Ideal for relaxation and entertaining, with abundant natural light.
*Lounge Opening to Patio: Enjoy easy access to the outdoor patio.
*TV Room: A cosy space for casual gatherings or family movie nights.
*Gourmet Kitchen with Scullery: A chef’s dream, featuring modern Smeg appliances and ample counter space, plus a separate scullery for added convenience.
*Dining Room: An elegant setting for family meals and entertaining guests.
Second Floor:
*Main Bedroom with Ensuite: A luxurious retreat with a spacious ensuite bathroom, pajama lounge and stunning views that opens onto a balcony.
*Two Additional Bedrooms with Ensuites: Each bedroom features its own bathroom and access to the patio, providing privacy and comfort.
*Second TV Room: An additional entertainment area perfect for family gatherings, can easily be converted in a fifth bedroom.
This home is more than just a home, it offers a lifestyle of luxury and tranquillity.
Don’t miss your chance to live in this beautiful European-inspired property.
Property Details
- 4 Bedrooms
- 4.5 Bathrooms
- 2 Garages
- 4 Ensuite
- 3 Lounges
- 1 Dining Area
- 1 Flatlet
Property Features
- Study
- Balcony
- Patio
- Pool
- Staff Quarters
- Laundry
- Storage
- Aircon
- Pets Allowed
- Fence
- Security Post
- Access Gate
- Alarm
- Scenic View
- Kitchen
- Built In Braai
- Garden Cottage
- Pantry
- Guest Toilet
- Entrance Hall
- Irrigation System
- Paving
- Garden
- Intercom
- Family TV Room
- Solar System
Video
| Bedrooms | 4 |
| Bathrooms | 4.5 |
| Garages | 2 |
| Floor Area | 546 m2 |
| Erf Size | 774 m2 |
Contact the Agent

Zander Celliers
Candidate Property Practitioner




































































































