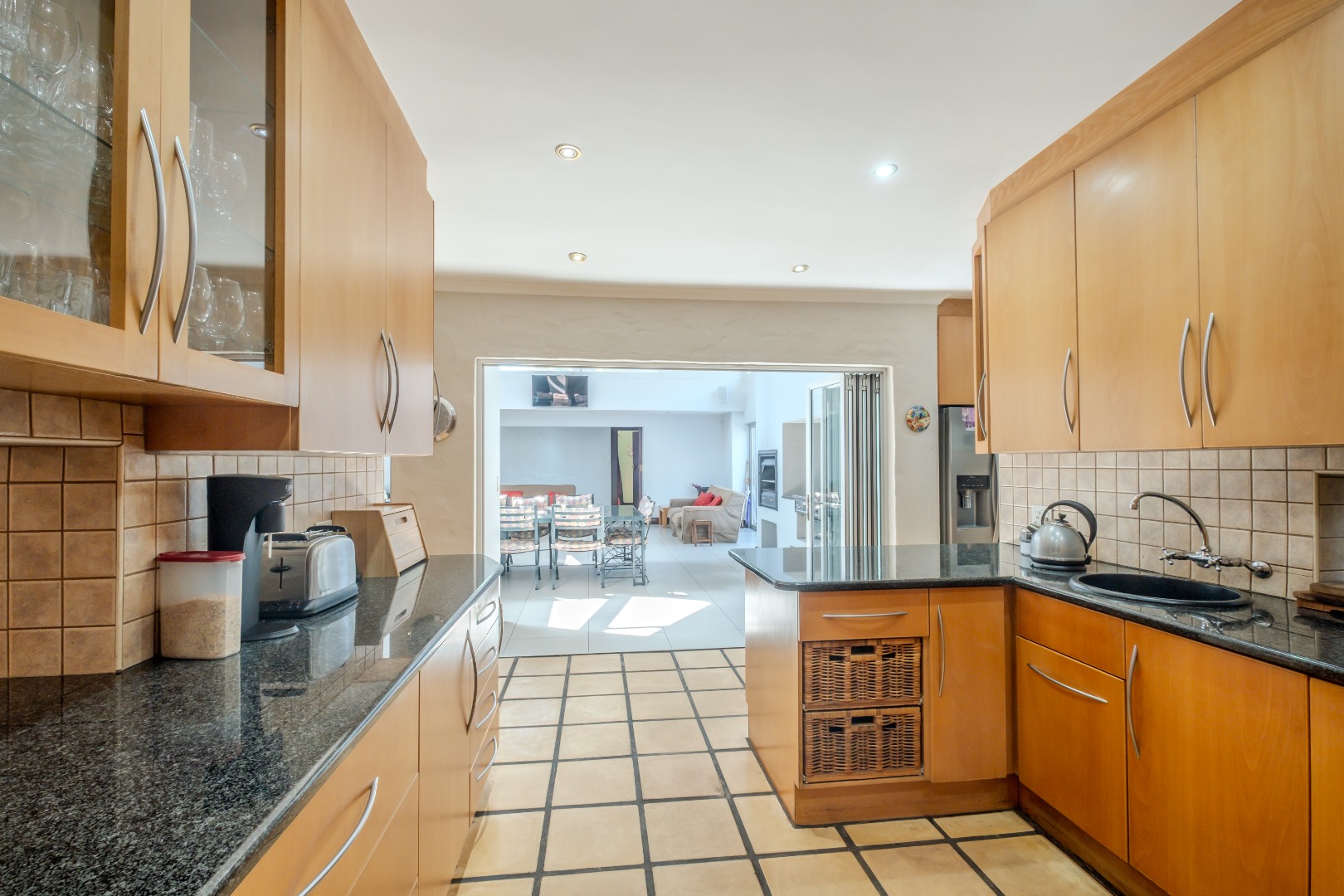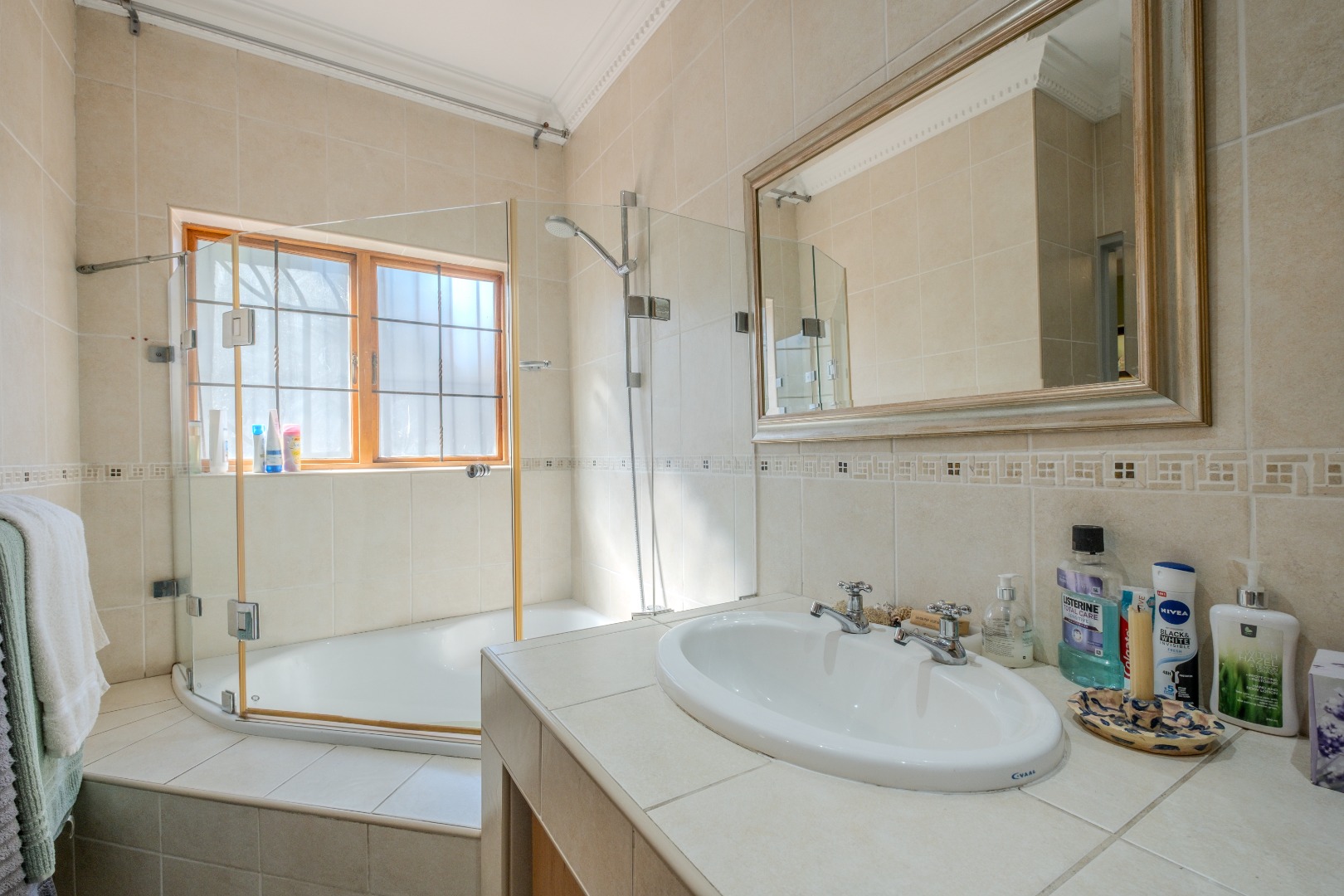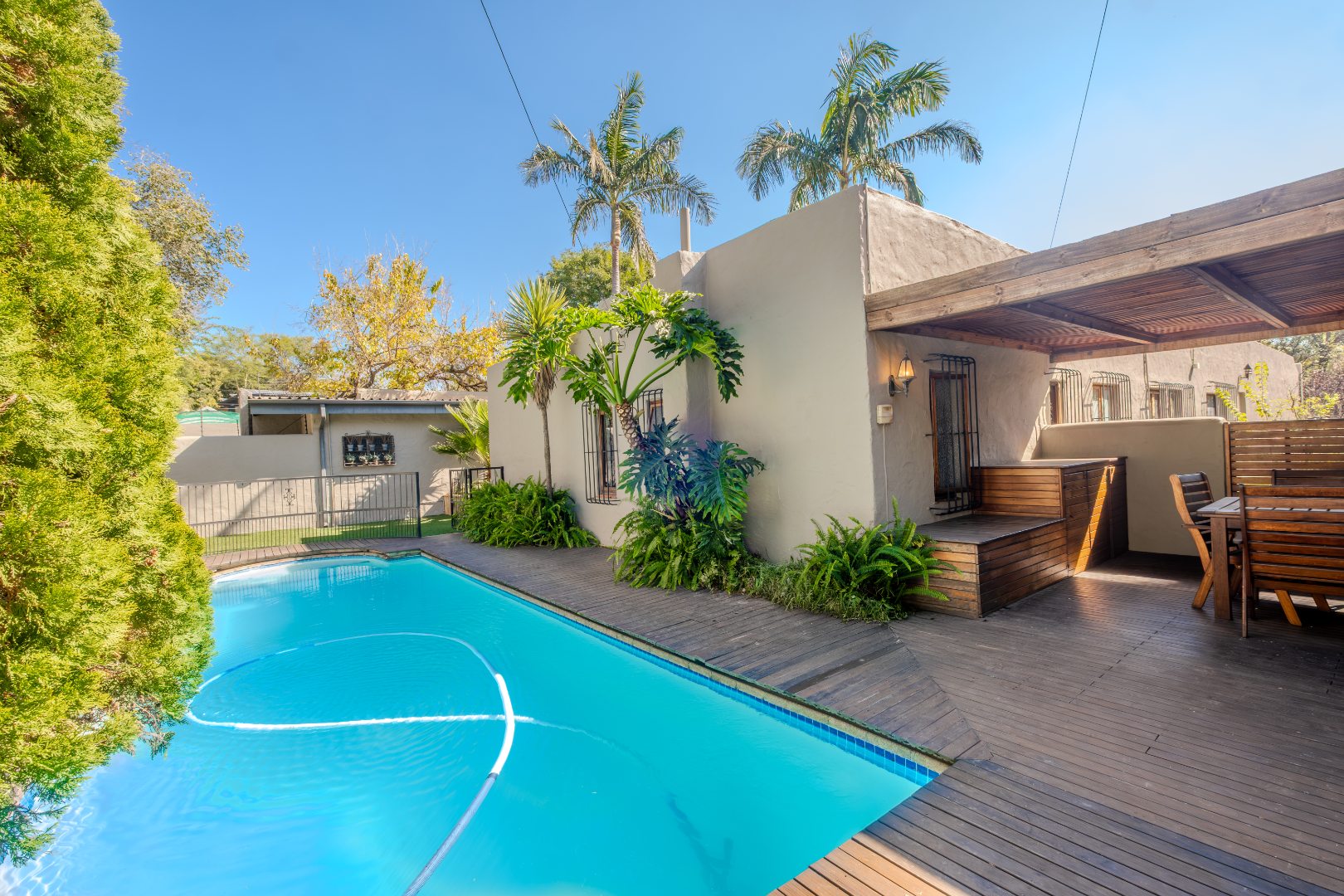- 5
- 3
- 3
- 501 m2
- 1 120 m2
Monthly Costs
Monthly Bond Repayment ZAR .
Calculated over years at % with no deposit. Change Assumptions
Affordability Calculator | Bond Costs Calculator | Bond Repayment Calculator | Apply for a Bond- Bond Calculator
- Affordability Calculator
- Bond Costs Calculator
- Bond Repayment Calculator
- Apply for a Bond
Bond Calculator
Affordability Calculator
Bond Costs Calculator
Bond Repayment Calculator
Contact Us

Disclaimer: The estimates contained on this webpage are provided for general information purposes and should be used as a guide only. While every effort is made to ensure the accuracy of the calculator, RE/MAX of Southern Africa cannot be held liable for any loss or damage arising directly or indirectly from the use of this calculator, including any incorrect information generated by this calculator, and/or arising pursuant to your reliance on such information.
Mun. Rates & Taxes: ZAR 2650.00
Property description
** Sold by Corné **
Prime 5 Bedroom Menlo Park Home in a Soon-to-Be Boomed Area
Dual Mandate | RE/MAX Jacaranda & Chas Everitt Pretoria
This spacious 5-Bedroom home still retain a couple elegant features kept from her Spanish – Mediterranean youth, genuine terracotta tiles, rich Parquet floors, architectural arches and niches.
Nestled in the heart of Menlo Park, this property combines space and comfort, offering a home in a highly sought-after neighbourhood set to benefit from upcoming development and security enhancements. This exceptional home presents a rare opportunity in one of Pretoria’s most desirable suburbs.
Situated on a generous 1,120m² erf with 502m² of elegant interior space, the property features three garages, all with motorised doors and adjacent, additional secure off-street parking. The property has a domestic room with a bathroom, fitted with a toilet, shower and basin.
The house has direct access from the garage into the kitchen. The solid wood kitchen feature granite
countertops, a walk-in pantry, space for a double-door fridge with water connection. The Scullery is separate and can accommodate 3 under counter appliances. The kitchen has countertop passes to both the scullery and dining
are (currently used as a lounge)
The home's unique design centres around a spacious, light flooded, entertainment area, with high ceilings, exposed rafters and large windows. This entertainment area offers modern lighting, and TWO built-in braais, one traditional wood burning and a Multi-Gas grill —ideal for year-round entertaining. From this central living area, there is stack door access onto a
courtyard, onto which the main bedroom also has access. From this courtyard to the rear of the property is the swimming pool and another covered patio. This patio has outdoor cupboards designed to accommodate an under counter fridge. The Wooden
patio set (table and chairs) is included in the selling price.
The front door and guest entrance to the house has a small courtyard with potted plants and trees between the garden gate and double wooden French door, leading into the entrance hall.
Left of the entrance, through sturdy pillars, is another large entertainment area, there is space for a billiard table (table lights
fitted), a custom built solid wood bar with 6 matching bar chairs and a double door under counter bar fridge, all included in the sale. This area shares a double sided fireplace with another smaller lounge.
This home offers five spacious bedrooms and three bathrooms, including two full en-suites—one seamlessly connected to the main bedroom. Two of the bathrooms are fitted with double basins, adding a touch of luxury and practicality.
Additional features include four geysers with timers, a comprehensive solar system to minimize electricity costs, underfloor heating in select rooms, a wine cellar, and an automated sprinkler system covering most of the garden. Security is paramount with an electric fence, CCTV surveillance, and a fully integrated alarm system.
This remarkable home offers the perfect blend of stylish living and practical functionality in a prime location. If you’re seeking a
residence that combines lifestyle, security, and value, this Menlo Park treasure is a must-see.
Contact Corné to arrange a viewing appointment.
Property Details
- 5 Bedrooms
- 3 Bathrooms
- 3 Garages
- 2 Ensuite
- 3 Lounges
- 1 Dining Area
Property Features
- Patio
- Pool
- Staff Quarters
- Storage
- Pets Allowed
- Fence
- Access Gate
- Alarm
- Kitchen
- Built In Braai
- Fire Place
- Pantry
- Guest Toilet
- Entrance Hall
- Irrigation System
- Paving
- Garden
- Family TV Room
Video
| Bedrooms | 5 |
| Bathrooms | 3 |
| Garages | 3 |
| Floor Area | 501 m2 |
| Erf Size | 1 120 m2 |










































































































