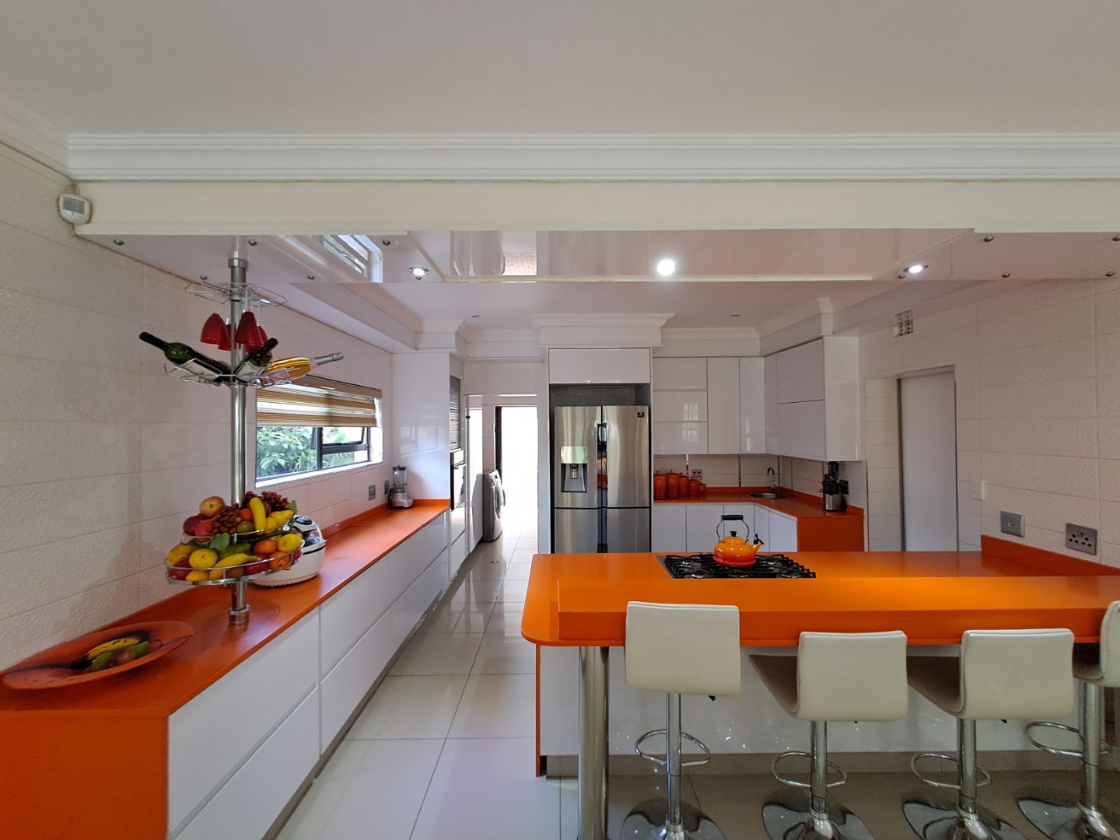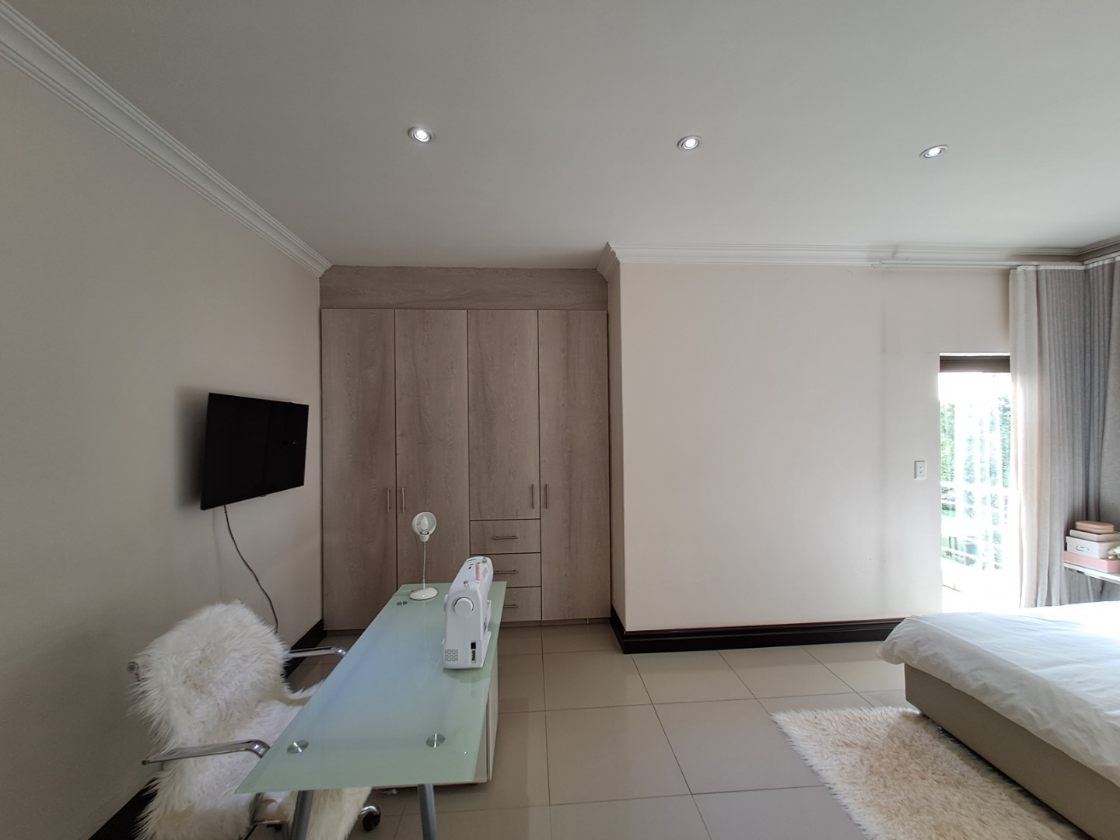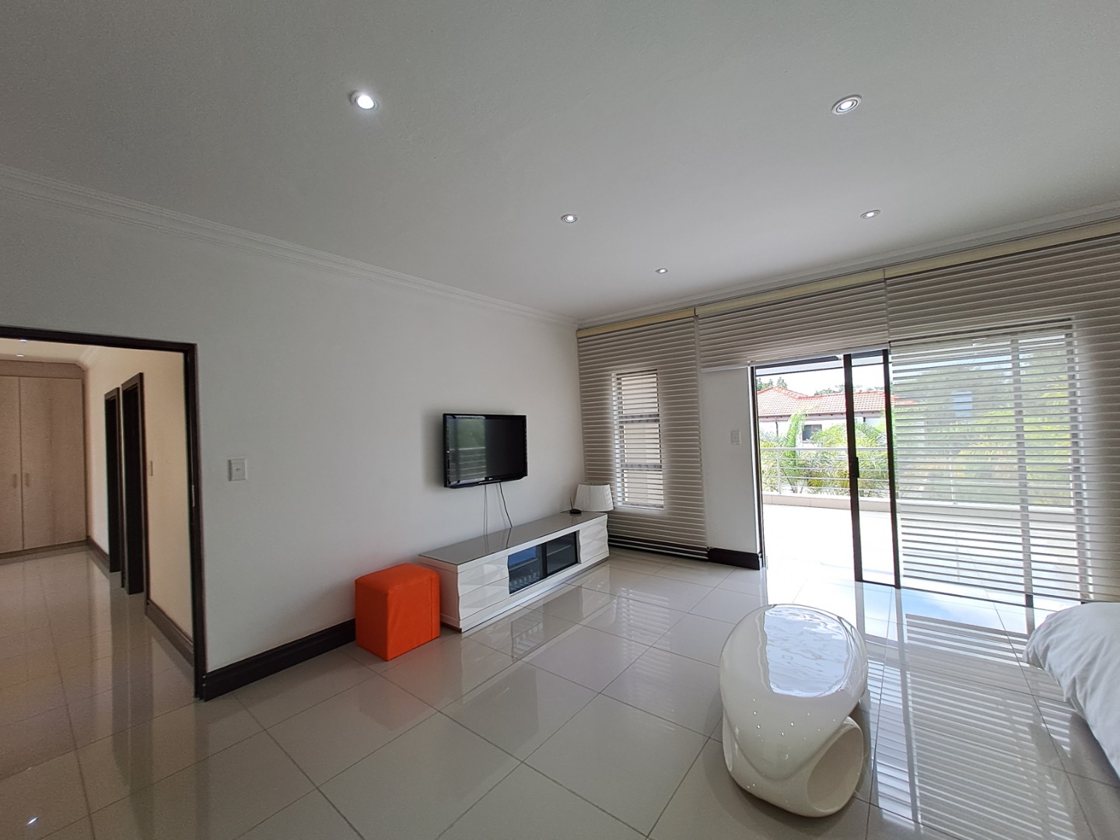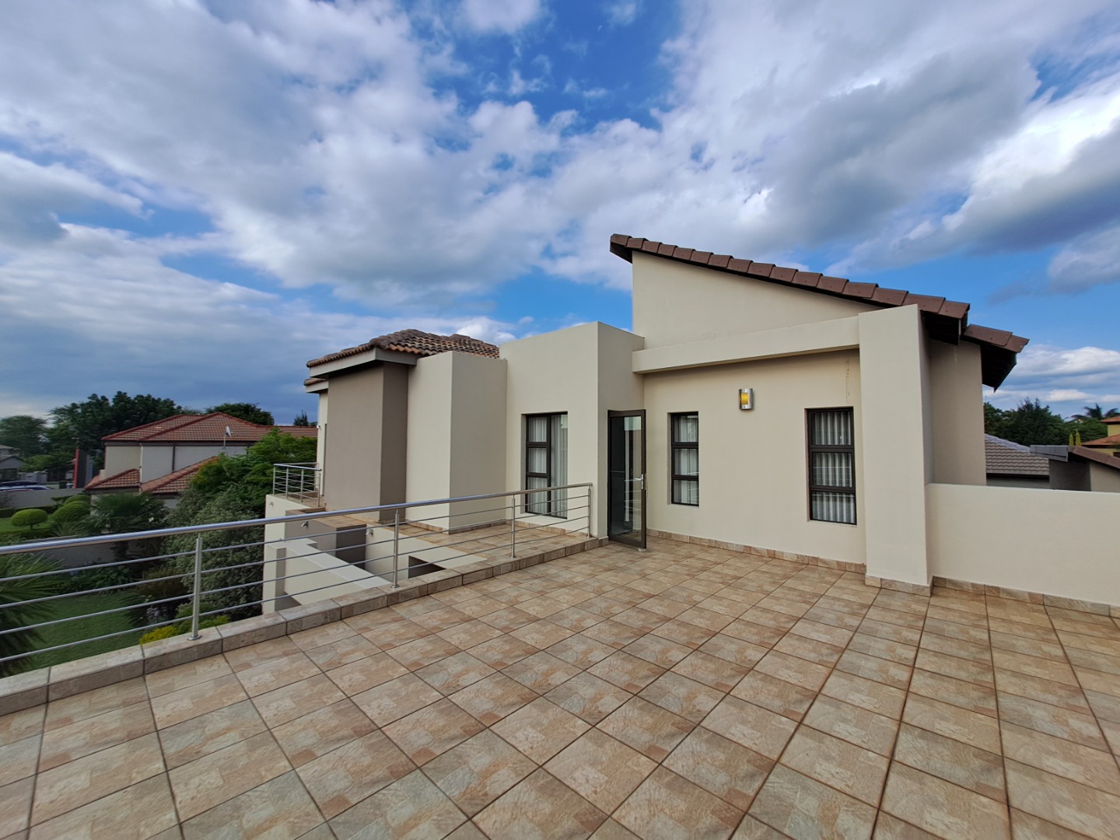- 5
- 4.5
- 2
- 444 m2
- 845 m2
Monthly Costs
Monthly Bond Repayment ZAR .
Calculated over years at % with no deposit. Change Assumptions
Affordability Calculator | Bond Costs Calculator | Bond Repayment Calculator | Apply for a Bond- Bond Calculator
- Affordability Calculator
- Bond Costs Calculator
- Bond Repayment Calculator
- Apply for a Bond
Bond Calculator
Affordability Calculator
Bond Costs Calculator
Bond Repayment Calculator
Contact Us

Disclaimer: The estimates contained on this webpage are provided for general information purposes and should be used as a guide only. While every effort is made to ensure the accuracy of the calculator, RE/MAX of Southern Africa cannot be held liable for any loss or damage arising directly or indirectly from the use of this calculator, including any incorrect information generated by this calculator, and/or arising pursuant to your reliance on such information.
Mun. Rates & Taxes: ZAR 2440.00
Monthly Levy: ZAR 2018.00
Property description
Located in Zambezi Country Estate Montana, this five-bedroom property is the epitome of spaciousness, elegance, and style. From the high gloss tiles to the perfect wall color and grand marble staircase, this property is priced to sell.
On the ground floor, you will find a spacious open-plan lounge that flows through to the dining room and a second living room. The second living room has a fireplace and opens up with stack doors to the undercover patio. The kitchen is open plan to the dining room and lounge with orange quartz tops and stylish high-end finishes. There is also a separate scullery with space for two appliances.
The kitchen has a gas hob, electric eye-level oven, and ample BIC.
The guest bedroom is fitted with BIC and an en-suite. The double automated garage has direct access to the main house.
On the upper level, you will find a spacious and elegant main bedroom with an en-suite. The sliding door opens to a balcony overlooking the garden.
There are three additional bedrooms, all with en-suites. There is also an additional balcony overlooking the front garden.
All bedrooms are fitted with air conditioners.
The property also has a double automated garage, an outside bedroom with a bathroom, and storage.
Offers are welcome, so please contact me now.
Property Details
- 5 Bedrooms
- 4.5 Bathrooms
- 2 Garages
- 4 Ensuite
- 2 Lounges
- 1 Dining Area
Property Features
- Balcony
- Patio
- Staff Quarters
- Laundry
- Storage
- Aircon
- Pets Allowed
- Access Gate
- Kitchen
- Built In Braai
- Fire Place
- Pantry
- Guest Toilet
- Entrance Hall
- Paving
- Garden
- Intercom
- Family TV Room
| Bedrooms | 5 |
| Bathrooms | 4.5 |
| Garages | 2 |
| Floor Area | 444 m2 |
| Erf Size | 845 m2 |
























































































