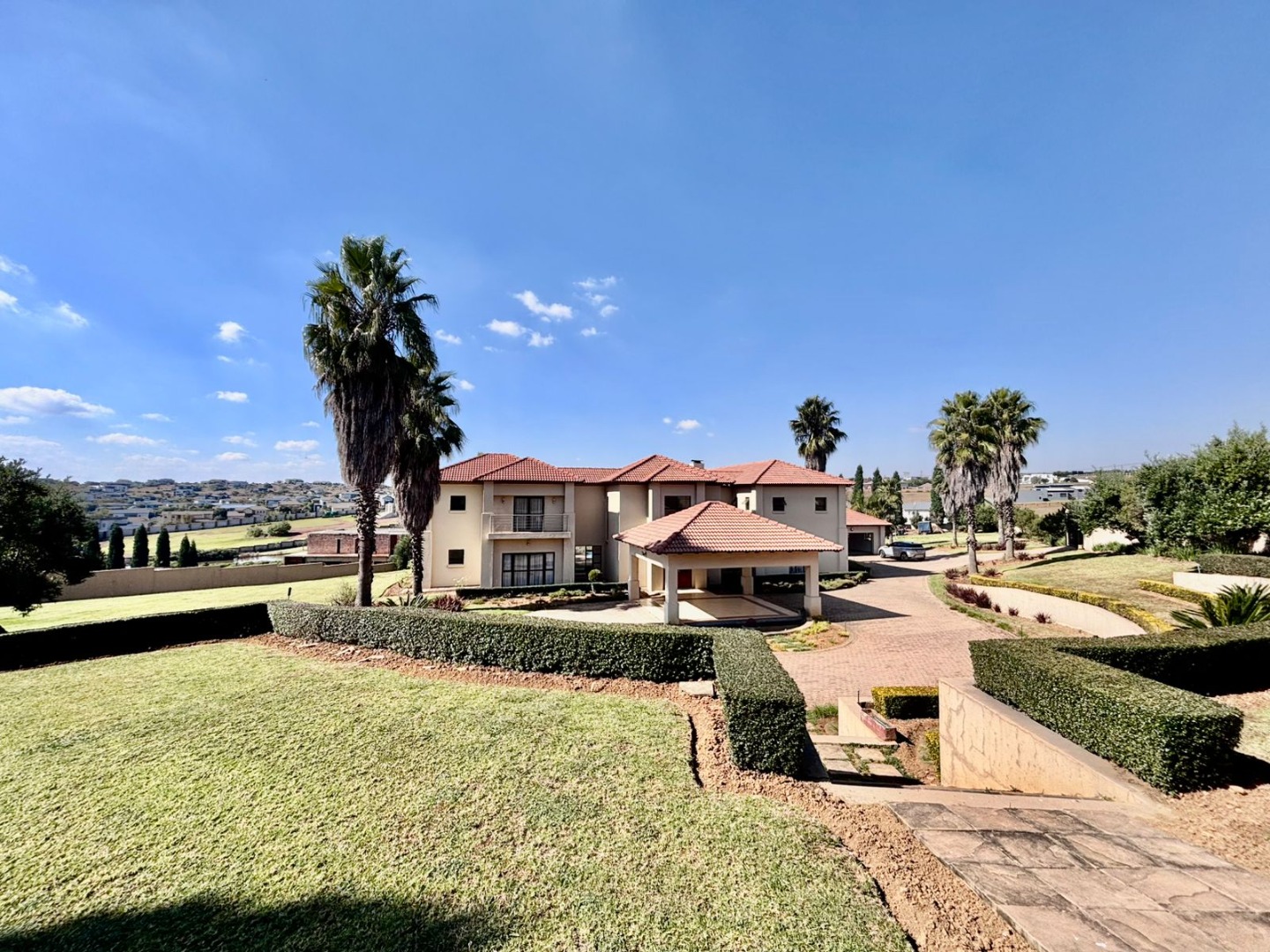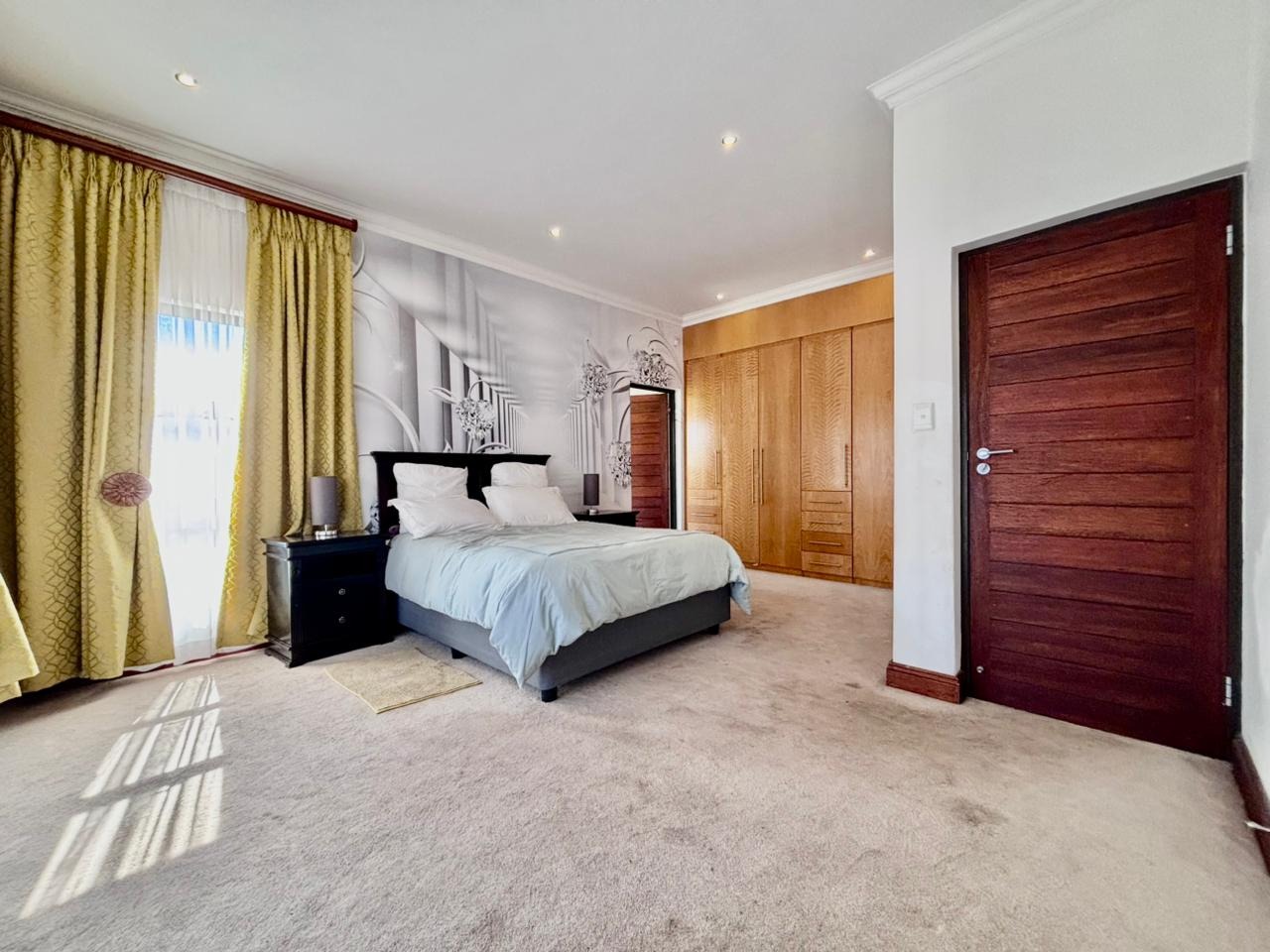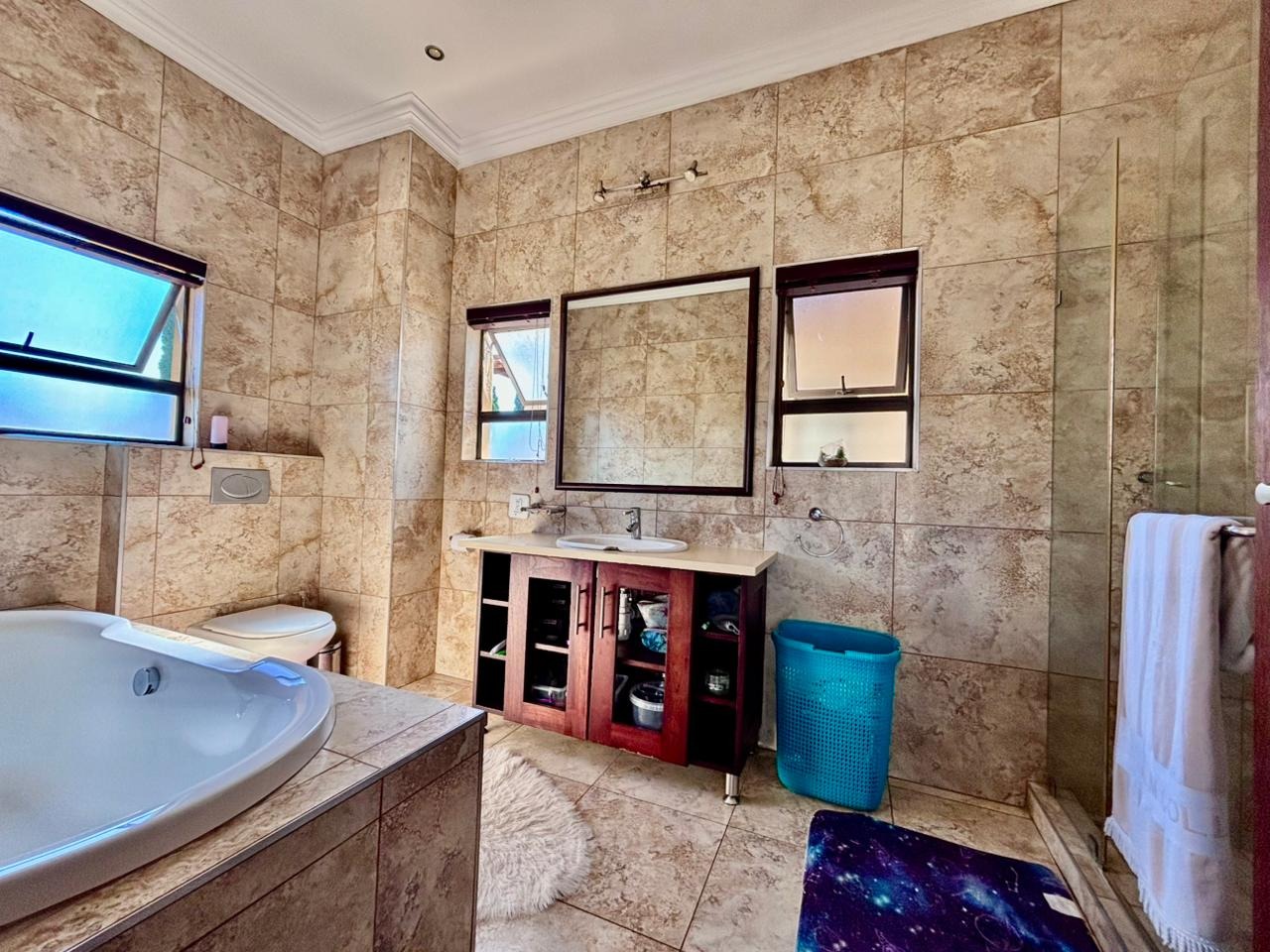- 5
- 6.5
- 6
- 1 182 m2
- 8 785 m2
Monthly Costs
Monthly Bond Repayment ZAR .
Calculated over years at % with no deposit. Change Assumptions
Affordability Calculator | Bond Costs Calculator | Bond Repayment Calculator | Apply for a Bond- Bond Calculator
- Affordability Calculator
- Bond Costs Calculator
- Bond Repayment Calculator
- Apply for a Bond
Bond Calculator
Affordability Calculator
Bond Costs Calculator
Bond Repayment Calculator
Contact Us

Disclaimer: The estimates contained on this webpage are provided for general information purposes and should be used as a guide only. While every effort is made to ensure the accuracy of the calculator, RE/MAX of Southern Africa cannot be held liable for any loss or damage arising directly or indirectly from the use of this calculator, including any incorrect information generated by this calculator, and/or arising pursuant to your reliance on such information.
Monthly Levy: ZAR 3878.60
Property description
Nestled within the prestigious Mooikloof Glen security estate in Pretoria, South Africa, this magnificent residence epitomises opulent living on an expansive 8785 sqm erf. From the moment of arrival, the property's commanding kerb appeal is undeniable, featuring a grand Mediterranean-inspired architectural style with a classic terracotta roof and a light-coloured facade. An extensive paved circular driveway, adorned with mature palm trees and a decorative water feature, leads to a stately porte-cochère entrance, offering both convenience and an impressive welcome. The elevated position affords distant scenic views, enhancing the sense of exclusivity and tranquility. Step inside to discover an interior designed for grandeur and sophisticated comfort. The double-volume entrance hall is a breathtaking spectacle, boasting high ceilings, polished tile flooring with an elegant medallion, and a dramatic double curved staircase with modern railings, bathed in natural light from soaring windows. This central architectural marvel sets the tone for the home's luxurious flow. The residence offers an abundance of living spaces, including three distinct lounges and a formal dining room, providing versatile settings for both intimate gatherings and lavish entertaining. The presence of two fully equipped kitchens ensures culinary excellence and convenience, while a dedicated study offers a private sanctuary for work or contemplation. The open-plan design seamlessly connects these magnificent spaces, fostering an atmosphere of effortless elegance. Accommodation is nothing short of exceptional, with five generously proportioned bedrooms, each a private retreat. Five of these bedrooms boast luxurious en-suite bathrooms, complemented by an additional guest toilet, ensuring ultimate comfort and privacy for residents and guests alike. The bedrooms are appointed with extensive built-in wooden wardrobes, offering ample storage, and are illuminated by large windows and modern recessed lighting. The bathrooms are spacious and light-filled, featuring separate glass-enclosed showers, built-in tiled bathtubs, and contemporary vanities, creating spa-like environments within the home. Beyond the interiors, the estate unfolds into a resort-like outdoor paradise. A captivating tiered swimming pool complex invites relaxation and recreation, surrounded by multiple balconies and a spacious patio perfect for al fresco dining and entertaining, complete with a built-in braai. The meticulously manicured garden, sustained by an irrigation system and water tanks, provides a lush backdrop to this outdoor haven. Practical amenities include six garages and ten additional parking spaces, ensuring ample accommodation for vehicles. The property further benefits from staff quarters, domestic rooms, and a second house, presenting exceptional potential for dual living or accommodating a large retinue. Residents also enjoy access to a club house within the estate. Security is paramount within this esteemed security estate, featuring 24-hour security, an access gate, intercom system, and security gates, providing peace of mind. The property is equipped with a sprinkler system, ensuring the pristine condition of the grounds. This is more than a home; it is a lifestyle statement, offering unparalleled luxury and comfort in a secure and prestigious setting. Key Features: * 5 Bedrooms, 6.5 Bathrooms (5 En-suite) * 3 Lounges, 1 Dining Room, 2 Kitchens * Grand Double Curved Staircase Entrance Hall * Tiered Swimming Pool & Patio with Built-in Braai * 6 Garages & 10 Parking Spaces * Staff Quarters, Domestic Rooms & Second House * Study, Balcony, Pantry, Guest Toilet * Security Estate with 24-Hour Security & Access Gate * Erf Size: 8785 sqm, Floor Size: 1182 sqm
Property Details
- 5 Bedrooms
- 6.5 Bathrooms
- 6 Garages
- 5 Ensuite
- 3 Lounges
- 1 Dining Area
Property Features
- Study
- Balcony
- Patio
- Pool
- Club House
- Staff Quarters
- Laundry
- Storage
- Pets Allowed
- Access Gate
- Scenic View
- Kitchen
- Built In Braai
- Fire Place
- Pantry
- Guest Toilet
- Entrance Hall
- Irrigation System
- Paving
- Garden
- Intercom
- Family TV Room
| Bedrooms | 5 |
| Bathrooms | 6.5 |
| Garages | 6 |
| Floor Area | 1 182 m2 |
| Erf Size | 8 785 m2 |
Contact the Agent

Etienne Labuschagne
Candidate Property Practitioner









































































































