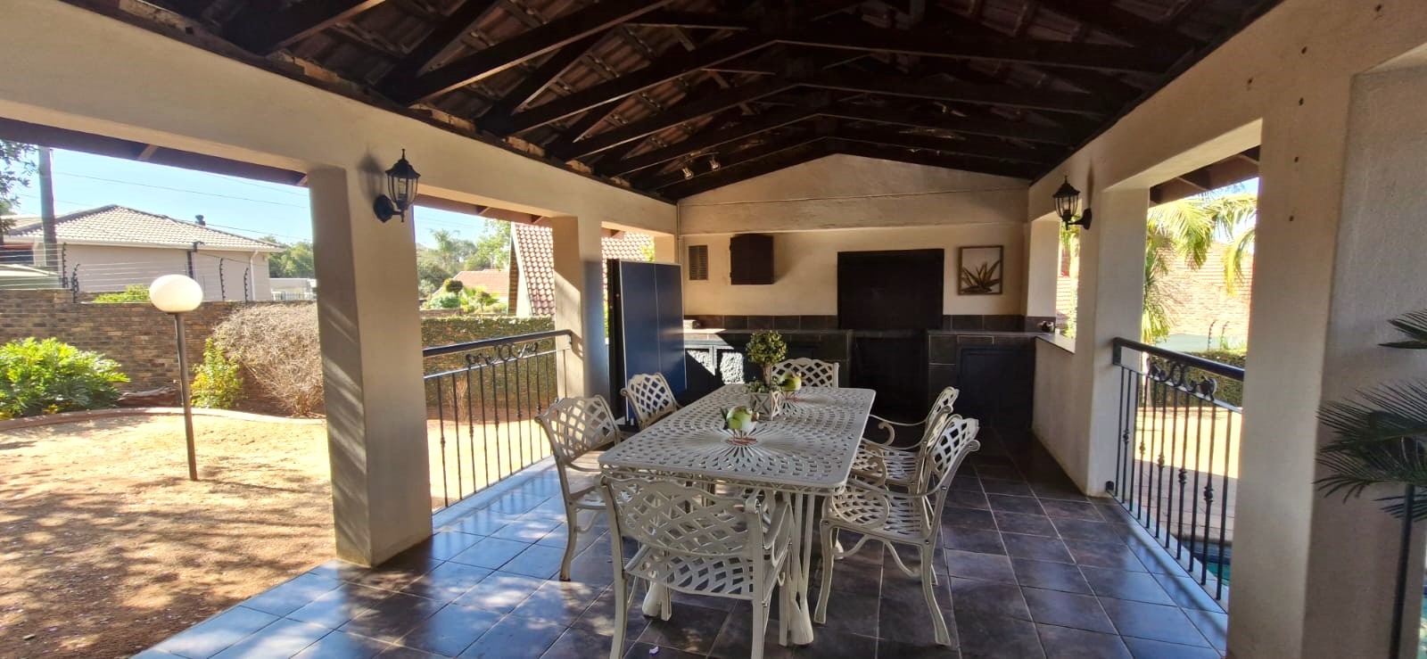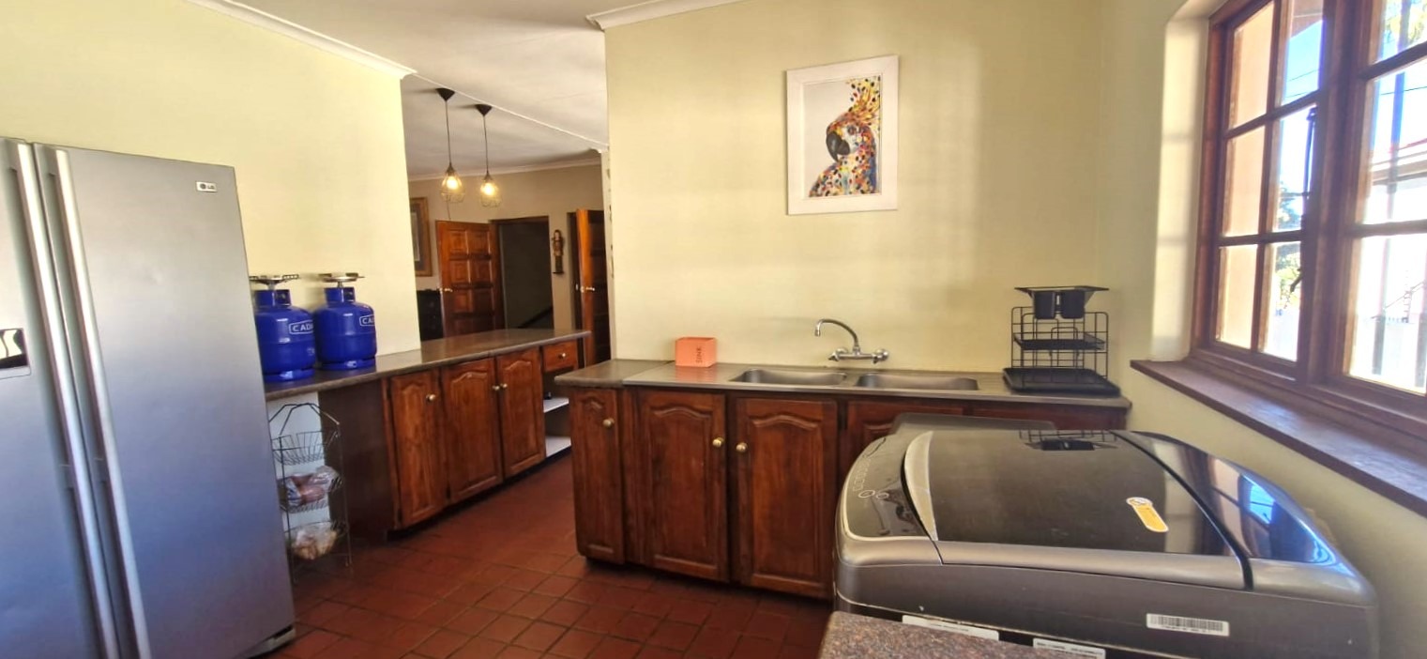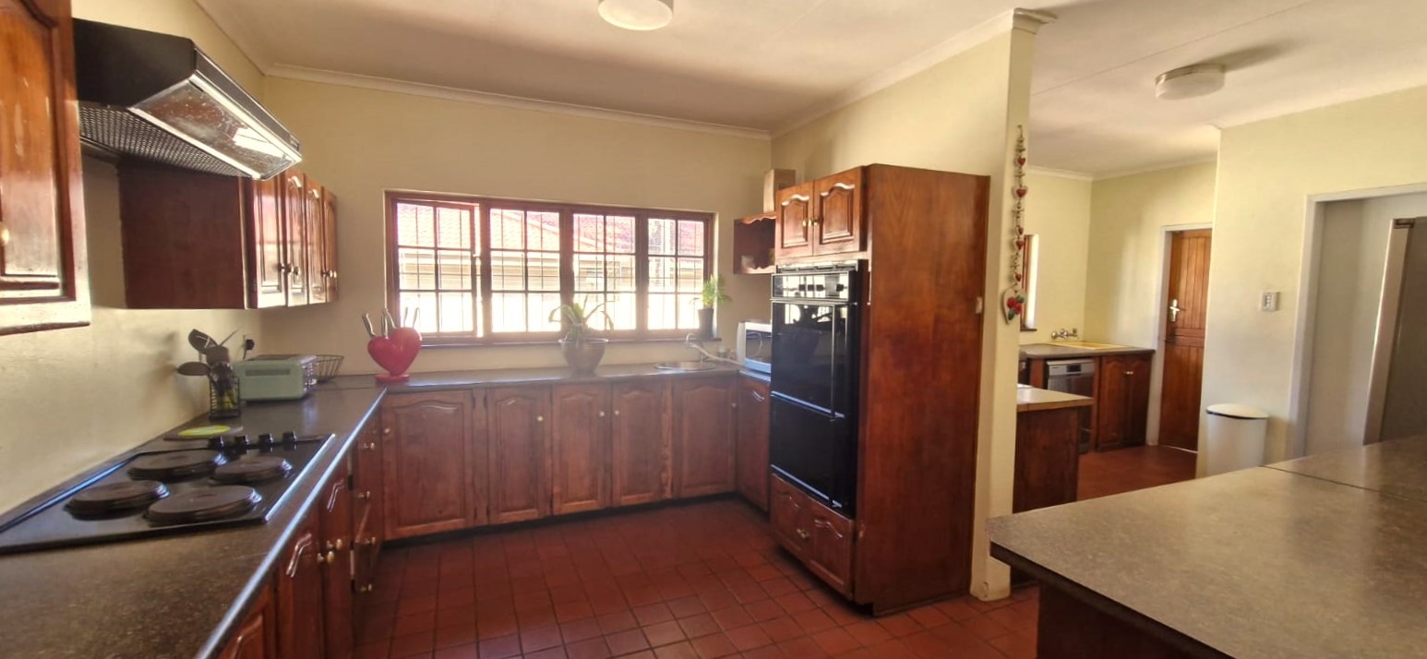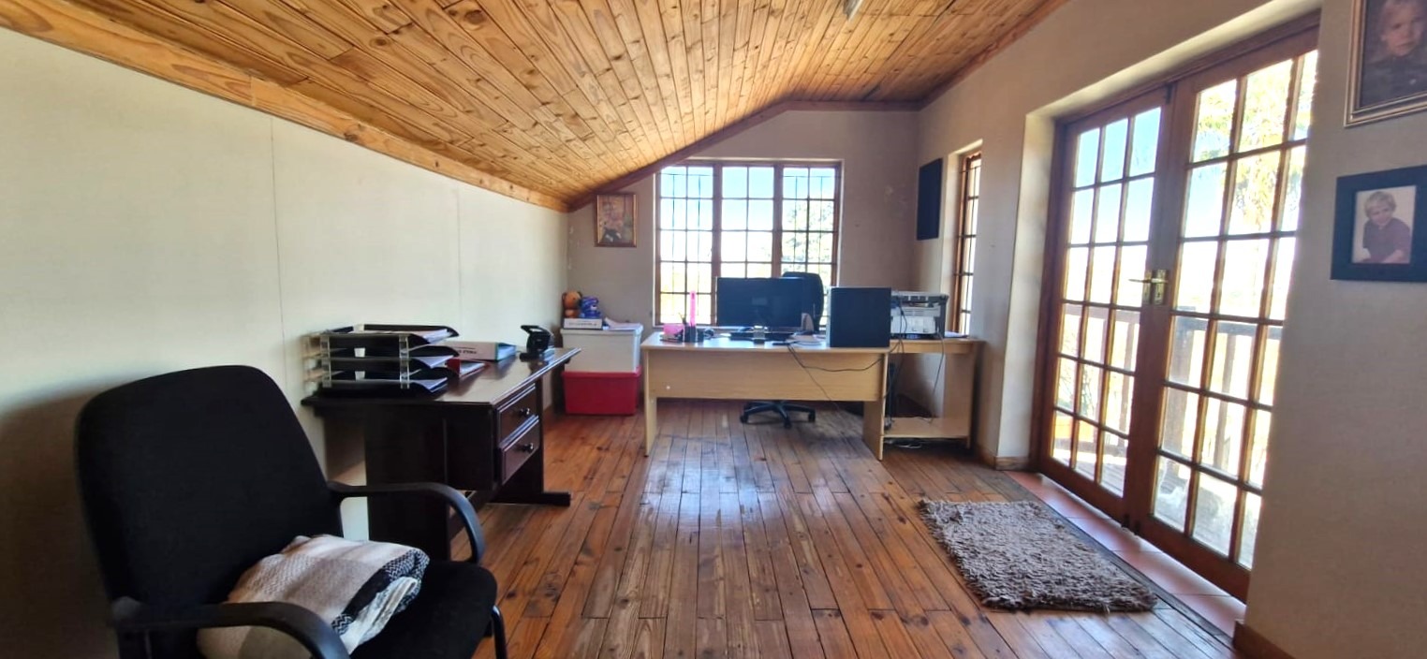- 5
- 4.5
- 2
- 363 m2
- 1 117 m2
Monthly Costs
Monthly Bond Repayment ZAR .
Calculated over years at % with no deposit. Change Assumptions
Affordability Calculator | Bond Costs Calculator | Bond Repayment Calculator | Apply for a Bond- Bond Calculator
- Affordability Calculator
- Bond Costs Calculator
- Bond Repayment Calculator
- Apply for a Bond
Bond Calculator
Affordability Calculator
Bond Costs Calculator
Bond Repayment Calculator
Contact Us

Disclaimer: The estimates contained on this webpage are provided for general information purposes and should be used as a guide only. While every effort is made to ensure the accuracy of the calculator, RE/MAX of Southern Africa cannot be held liable for any loss or damage arising directly or indirectly from the use of this calculator, including any incorrect information generated by this calculator, and/or arising pursuant to your reliance on such information.
Mun. Rates & Taxes: ZAR 1500.00
Monthly Levy: ZAR 200.00
Property description
All the space you will ever need! 5 bedroom family home in small and secure gated cul-de-sac in the Rutgers Street vicinity.
Double storey 363 sqm home on a 1117 stand.
Note that this property is a fixer upper, in need of renovation in terms of waterproofing, painting and swimming pool maintenance.
This property ideally leads itself to dual living!
To one side are 2 bedrooms, a lounge and large loft area.
To another side 3 bedrooms, 2 bathrooms, kitchen, lounge and dining room.
Top level:
*Loft with mezzanine floor, ideal for a study, exercising or pilates room. Fantastic view!
Second level:
*2 bedrooms with laminated flooring, one having an en-suite with shower, basin and toilet.
*Open plan study area or kids TV lounge/play area. Add a kitchenette and you have an independent living unit!
Ground level:
*Double automated garage leading directly to the property plus a third garage door leading to yard parking (can fit 2 cars in tandem).
*Hobby space or guest bedroom.
*3 bedrooms with laminated flooring, master bedroom full en-suite and lots of cupboards, 2 bedrooms sharing a split hallway bathroom.
*Guest toilet.
*Old world spacious open plan kitchen with solid wood, eye-level oven, stove top and massive scullery.
*Open plan dining and TV lounge area leading out to the garden, swimming pool and "pool house" (patio area with built-in braai) which can be closed with windows or canvas if you like.
Staff room with electricity in the form of a Wendy house.
Staff bathroom with shower, basin and toilet.
Wendy house which serves as a tool shed.
Tshwane rates and taxes are R1500 p/m.
The current usage of water, elec and sanitation for 6 people adds up to R6000 p/m.
Security levy of R200 p/m paid by 6 owners for the maintenance of the motorized gate, flood lights and cameras.
Alarm system.
Fibre internet availability.
Property Details
- 5 Bedrooms
- 4.5 Bathrooms
- 2 Garages
- 2 Ensuite
- 2 Lounges
- 1 Dining Area
Property Features
- Study
- Pool
- Staff Quarters
- Laundry
- Storage
- Pets Allowed
- Access Gate
- Alarm
- Scenic View
- Built In Braai
- Guest Toilet
- Entrance Hall
- Garden
| Bedrooms | 5 |
| Bathrooms | 4.5 |
| Garages | 2 |
| Floor Area | 363 m2 |
| Erf Size | 1 117 m2 |
Contact the Agent

Conrad Pretorius
Full Status Property Practitioner







































































