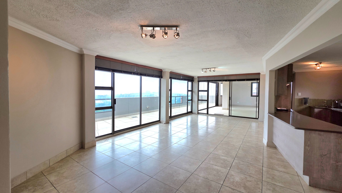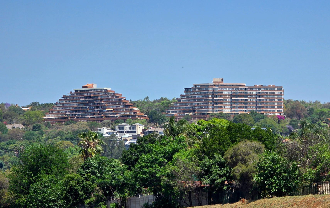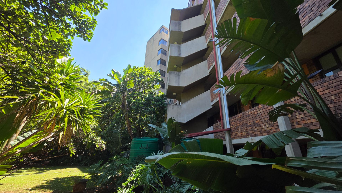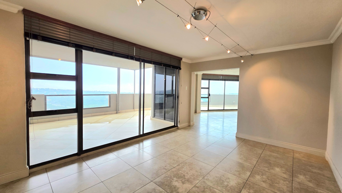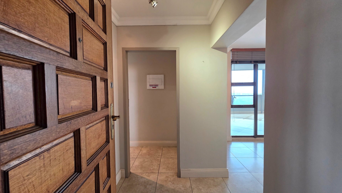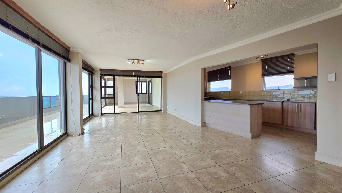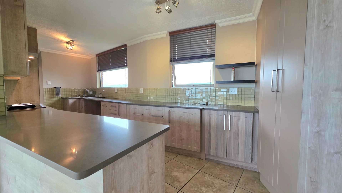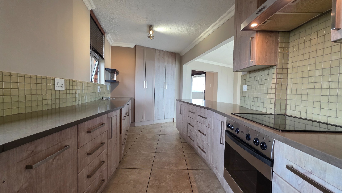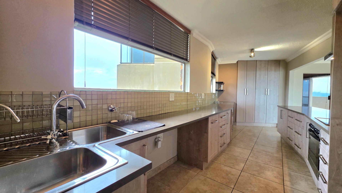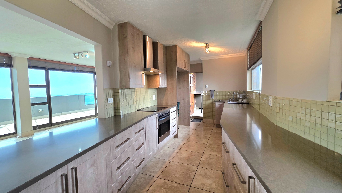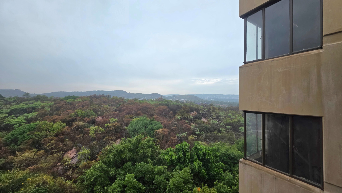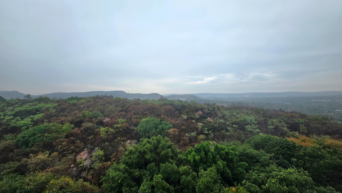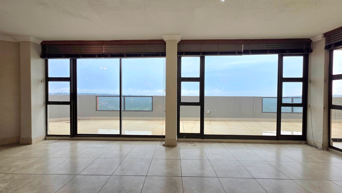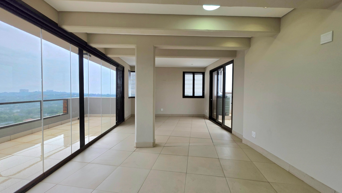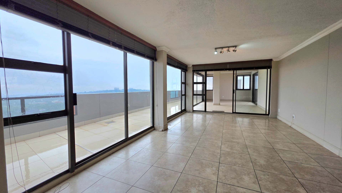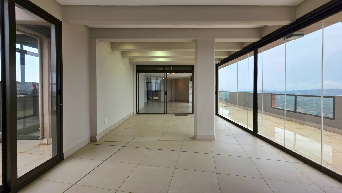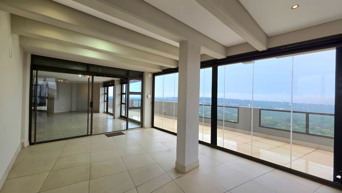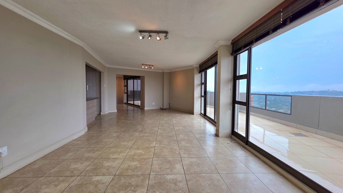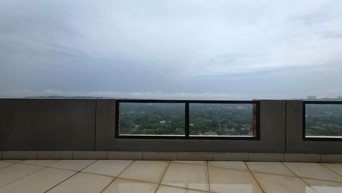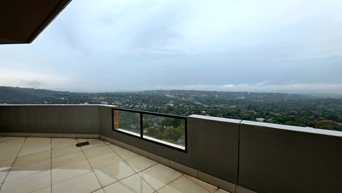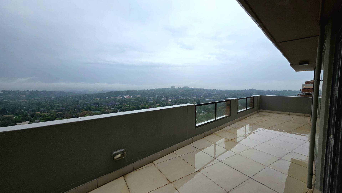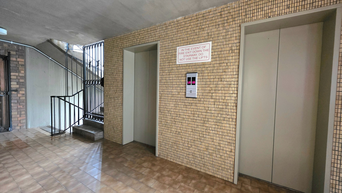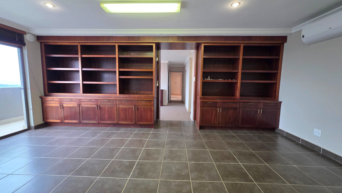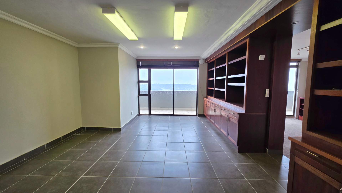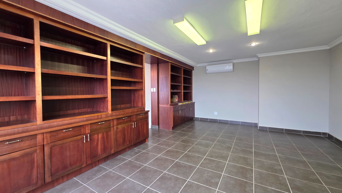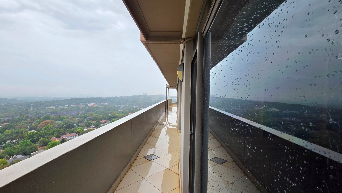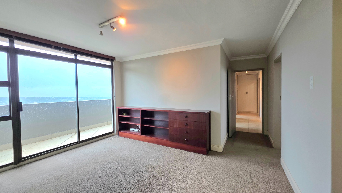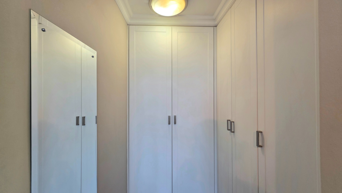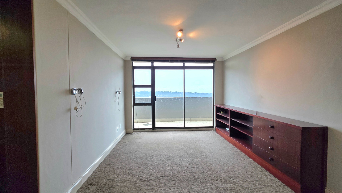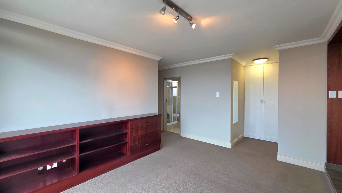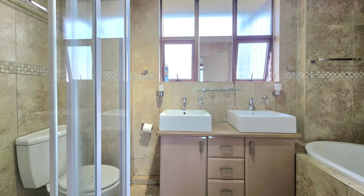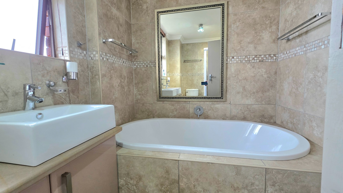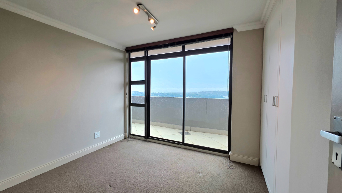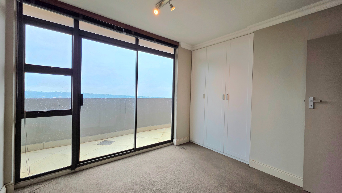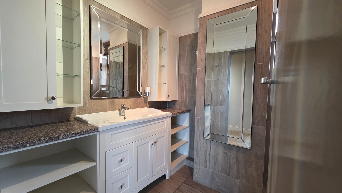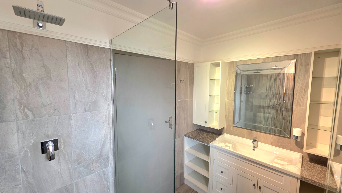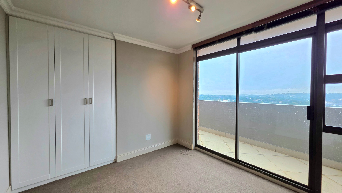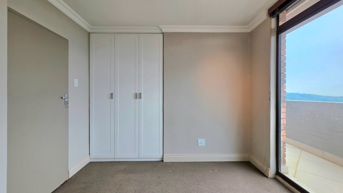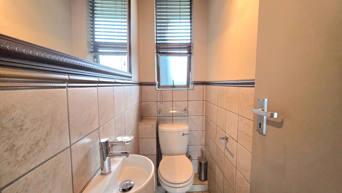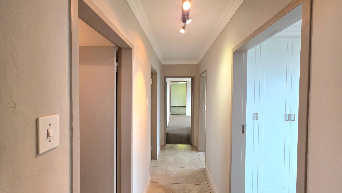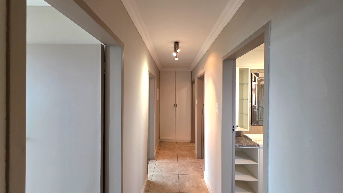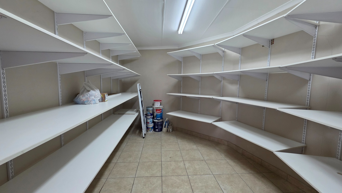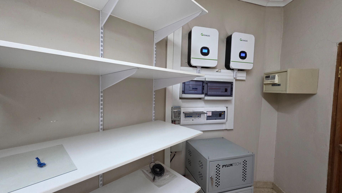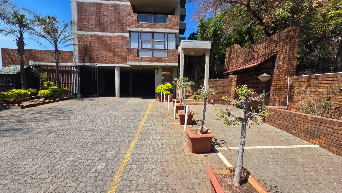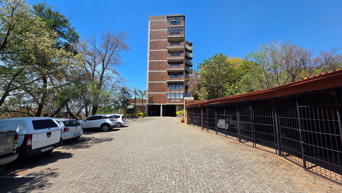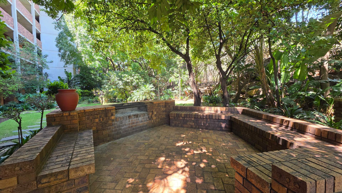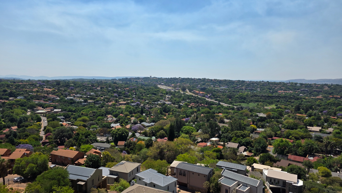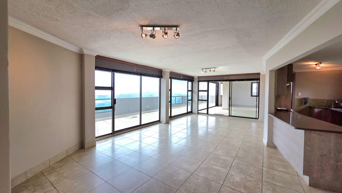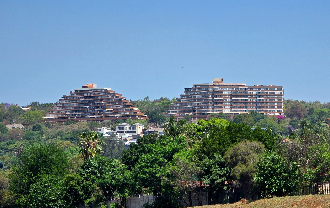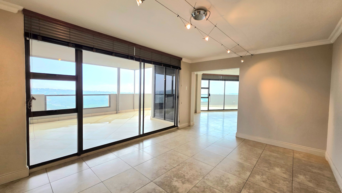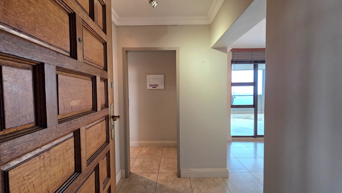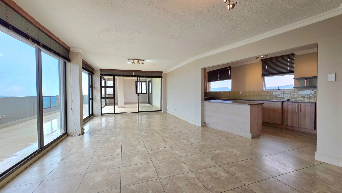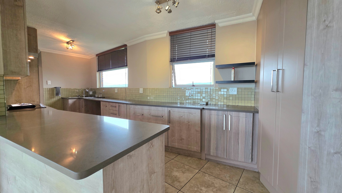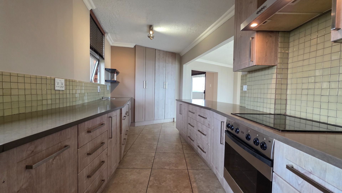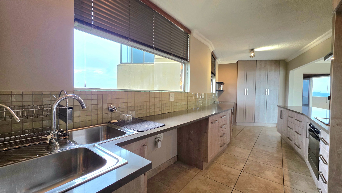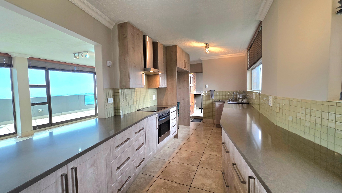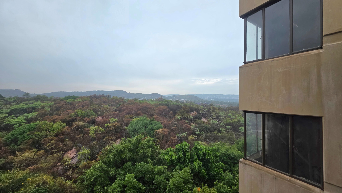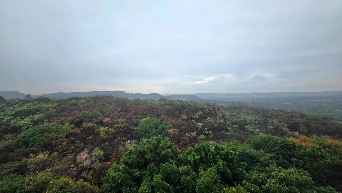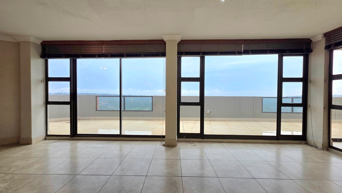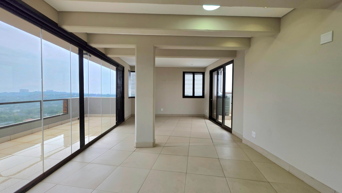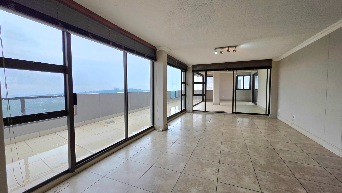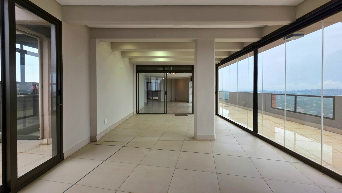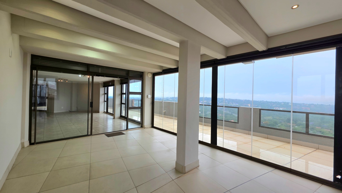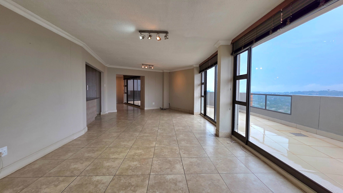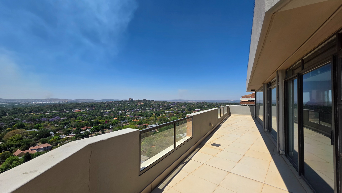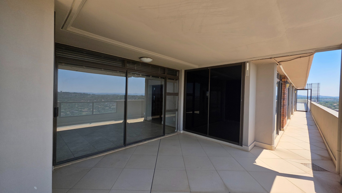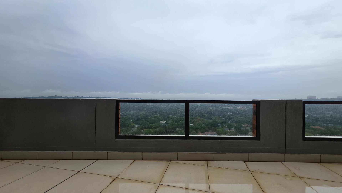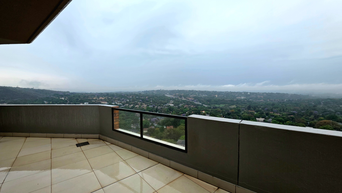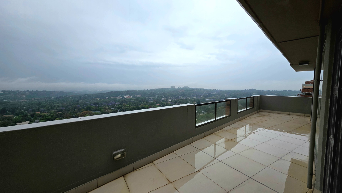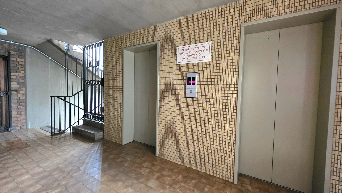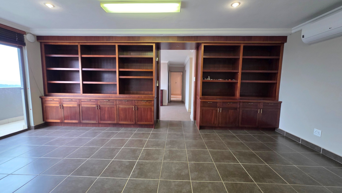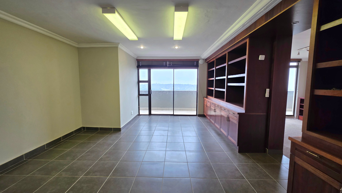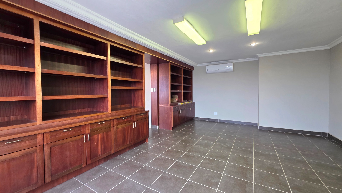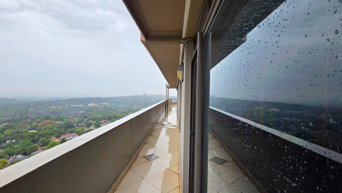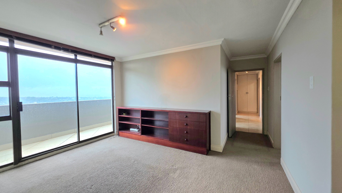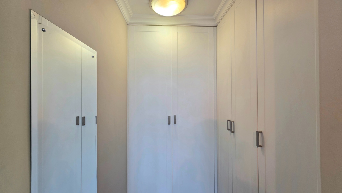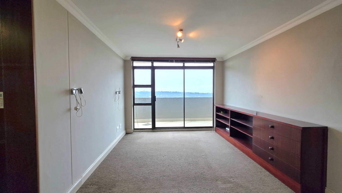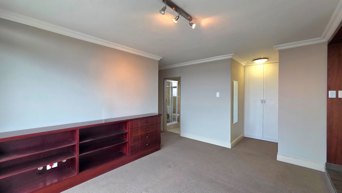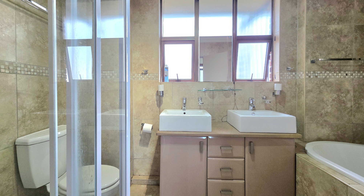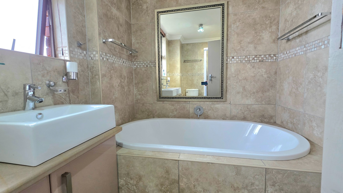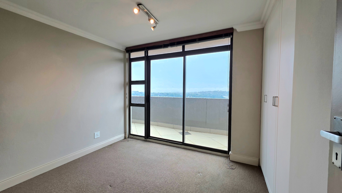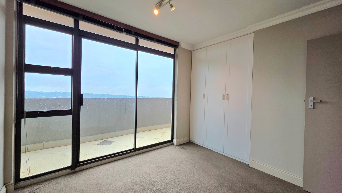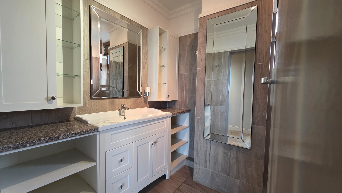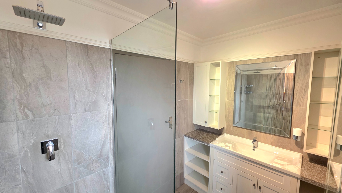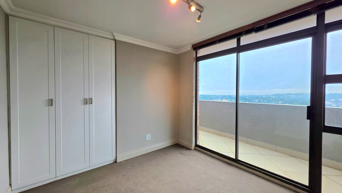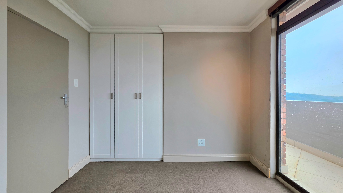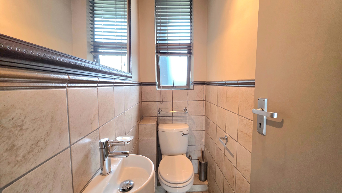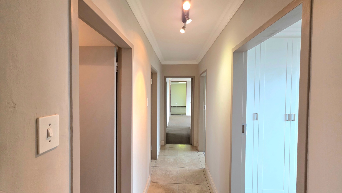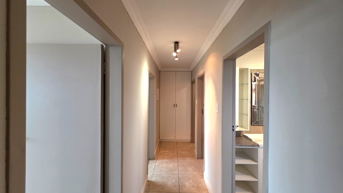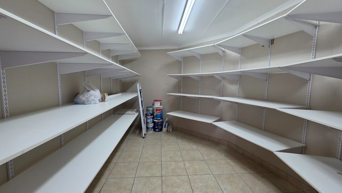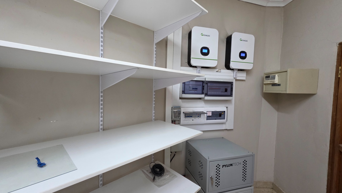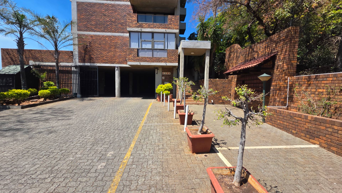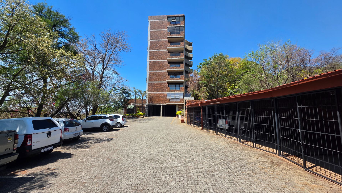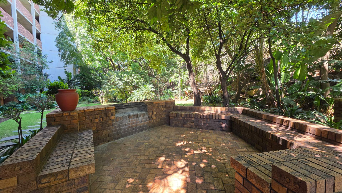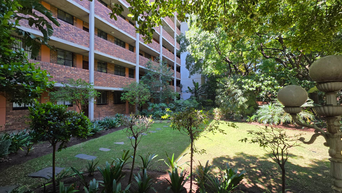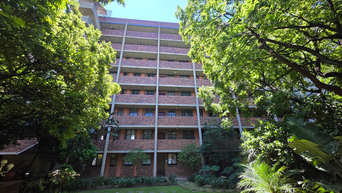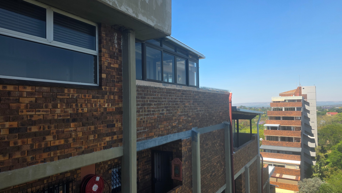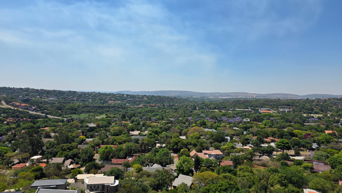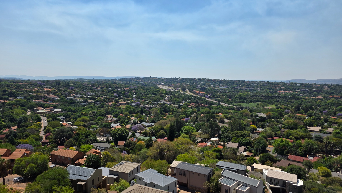- 3
- 2.5
- 2
- 325 m2
- 11 274 m2
Monthly Costs
Monthly Bond Repayment ZAR .
Calculated over years at % with no deposit. Change Assumptions
Affordability Calculator | Bond Costs Calculator | Bond Repayment Calculator | Apply for a Bond- Bond Calculator
- Affordability Calculator
- Bond Costs Calculator
- Bond Repayment Calculator
- Apply for a Bond
Bond Calculator
Affordability Calculator
Bond Costs Calculator
Bond Repayment Calculator
Contact Us

Disclaimer: The estimates contained on this webpage are provided for general information purposes and should be used as a guide only. While every effort is made to ensure the accuracy of the calculator, RE/MAX of Southern Africa cannot be held liable for any loss or damage arising directly or indirectly from the use of this calculator, including any incorrect information generated by this calculator, and/or arising pursuant to your reliance on such information.
Mun. Rates & Taxes: ZAR 804.00
Monthly Levy: ZAR 3400.00
Property description
Unique & Modern Three Bedroom Penthouse, Murrayfield, Pretoria
This iconic apartment building, Solidatus, is situated in the boomed-off Ridgefield estate in Murrayfield and offers 24hr security and the natural beauty of an established neighbourhood. Built against the mountain, elevates the entire building
even more, and secures endless unobstructed Northern views. Adjacent to the Renosterkop ecological park, the Southern view of this property is untamed nature, with the sprawling “New East” peeking through the trees in the distance.
Located on the entire 8th floor of the building, the penthouse offers privacy and serenity in a modern, sophisticated space.
The total floor area of the property is 325m2.
From the elevator lobby, you enter the penthouse entrance, directly to your right is the first sun-filled living room, with sliding door access onto a covered patio area. Flowing through the first living area is a second, large living area and
kitchen. All the windows are fitted with Venetian blinds.
The kitchen has stone work surfaces, ample cabinets and storage, space for a double door fridge and under counter space for a dishwasher. To the back of the kitchen is a separate scullery / laundry room with access onto a South-East facing
balcony.
From the second living area, there is access onto the balcony and third living area / sunroom.
The living areas are serviced by a guest toilet just off the entrance hall.
The first two bedrooms are North facing, with sliding door access onto the balcony. Both are carpeted and is fitted with Venetian blinds.
The first bathroom is fitted with a shower and basin with ample vanity storage.
The main bedroom is carpeted and features a walk in dressing area and a full en-suite bathroom with double vanity, bath, shower and toilet. The main bedroom is North Facing and have access onto the balcony.
From the main bedroom there is a large study with custom built-in bookshelves. The study is tiled and airconditioned. The study is North facing and have balcony access from which you can access a large storeroom which also houses the solar
inverters and batteries.
The solar system provides off-grid living.
Other features include a grey water collection tank, pre-paid electricity and fibre internet.
The property has two large basement parking bays.
Contact Corné to arrange a viewing appointment of this unique property, sometimes above the clouds.
Property Details
- 3 Bedrooms
- 2.5 Bathrooms
- 2 Garages
- 1 Ensuite
- 2 Lounges
- 1 Dining Area
Property Features
- Study
- Balcony
- Patio
- Laundry
- Storage
- Aircon
- Access Gate
- Scenic View
- Kitchen
- Guest Toilet
- Entrance Hall
- Family TV Room
| Bedrooms | 3 |
| Bathrooms | 2.5 |
| Garages | 2 |
| Floor Area | 325 m2 |
| Erf Size | 11 274 m2 |
