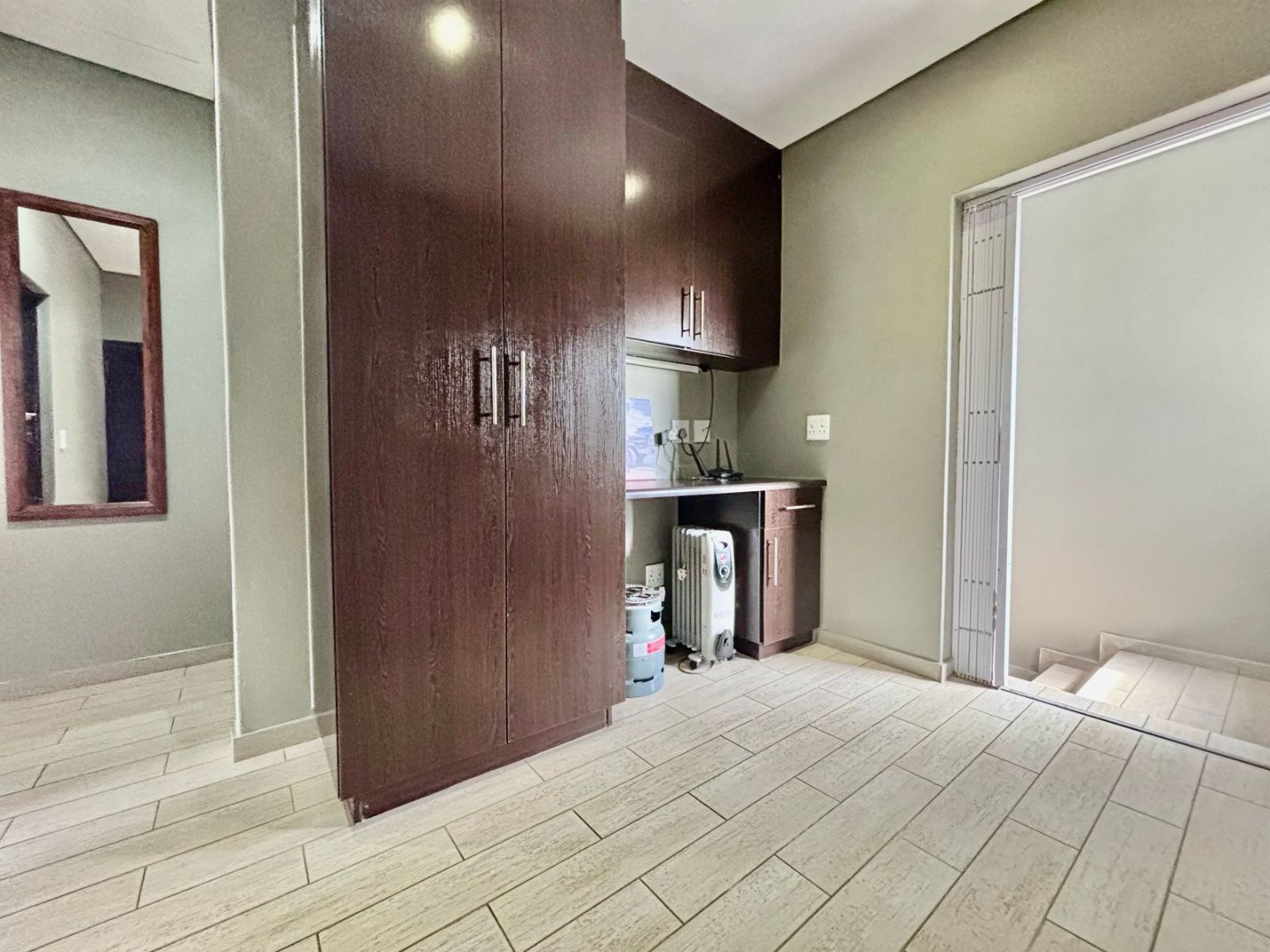- 3
- 2
- 4
- 610 m2
Monthly Costs
Monthly Bond Repayment ZAR .
Calculated over years at % with no deposit. Change Assumptions
Affordability Calculator | Bond Costs Calculator | Bond Repayment Calculator | Apply for a Bond- Bond Calculator
- Affordability Calculator
- Bond Costs Calculator
- Bond Repayment Calculator
- Apply for a Bond
Bond Calculator
Affordability Calculator
Bond Costs Calculator
Bond Repayment Calculator
Contact Us

Disclaimer: The estimates contained on this webpage are provided for general information purposes and should be used as a guide only. While every effort is made to ensure the accuracy of the calculator, RE/MAX of Southern Africa cannot be held liable for any loss or damage arising directly or indirectly from the use of this calculator, including any incorrect information generated by this calculator, and/or arising pursuant to your reliance on such information.
Mun. Rates & Taxes: ZAR 2200.00
Monthly Levy: ZAR 2400.00
Property description
Welcome to an exquisite residence nestled in the prestigious Highlands Estate of Olympus, Pretoria East—a prime location that offers unparalleled convenience, being in close proximity to shopping centers, schools, and hospitals.
As you step into this magnificent home, you are embraced by a bright and airy open-plan design that exudes sophistication. The modern kitchen, adorned with elegant granite countertops and a separate scullery, is a chef's delight. It flows seamlessly into the dining area, where a stunning fireplace creates a warm and inviting atmosphere, and continues into a cozy living room, complete with a convenient guest toilet.
Expansive sliding doors invite you to the enchanting entertainment area, surrounded by glass windows, featuring a built-in pizza oven—ideal for hosting gatherings. This space opens up to a picturesque backyard garden and a beautifully designed deck, accentuated by a fire pit, perfect for memorable evenings with family and friends.
Ascend the inviting staircase to discover a refined study with built-in cabinetry leading to two generously sized bedrooms, each equipped with ample built-in closets. These bedrooms share a modern bathroom, while the spacious main bedroom is a true sanctuary, boasting abundant closet space and a sliding door that reveals serene views of the backyard and the eastern horizon. The luxurious en-suite bathroom features a spa bath, a modern shower, and his and hers basins, creating a private retreat for relaxation.
The garden offers an enticing built-in trampoline, alongside a private domestic room with its own en-suite bathroom.
From the open-plan living area, you gain direct access to an extra-length double garage, providing secure parking for four vehicles inside and an additional four outside, all enhanced by automated double garage doors for added convenience.
This remarkable home is equipped with a semi off-grid solar system, complete with solar panels and backup batteries, ensuring peace of mind during power interruptions.
It truly is a dream home—move-in ready and waiting for its new owner. Don’t miss the chance to experience this spectacular property—contact the agent to arrange your private viewing today!
Property Details
- 3 Bedrooms
- 2 Bathrooms
- 4 Garages
- 1 Ensuite
- 1 Lounges
- 1 Dining Area
Property Features
- Patio
- Staff Quarters
- Aircon
- Pets Allowed
- Kitchen
- Paving
- Garden
| Bedrooms | 3 |
| Bathrooms | 2 |
| Garages | 4 |
| Erf Size | 610 m2 |


























































