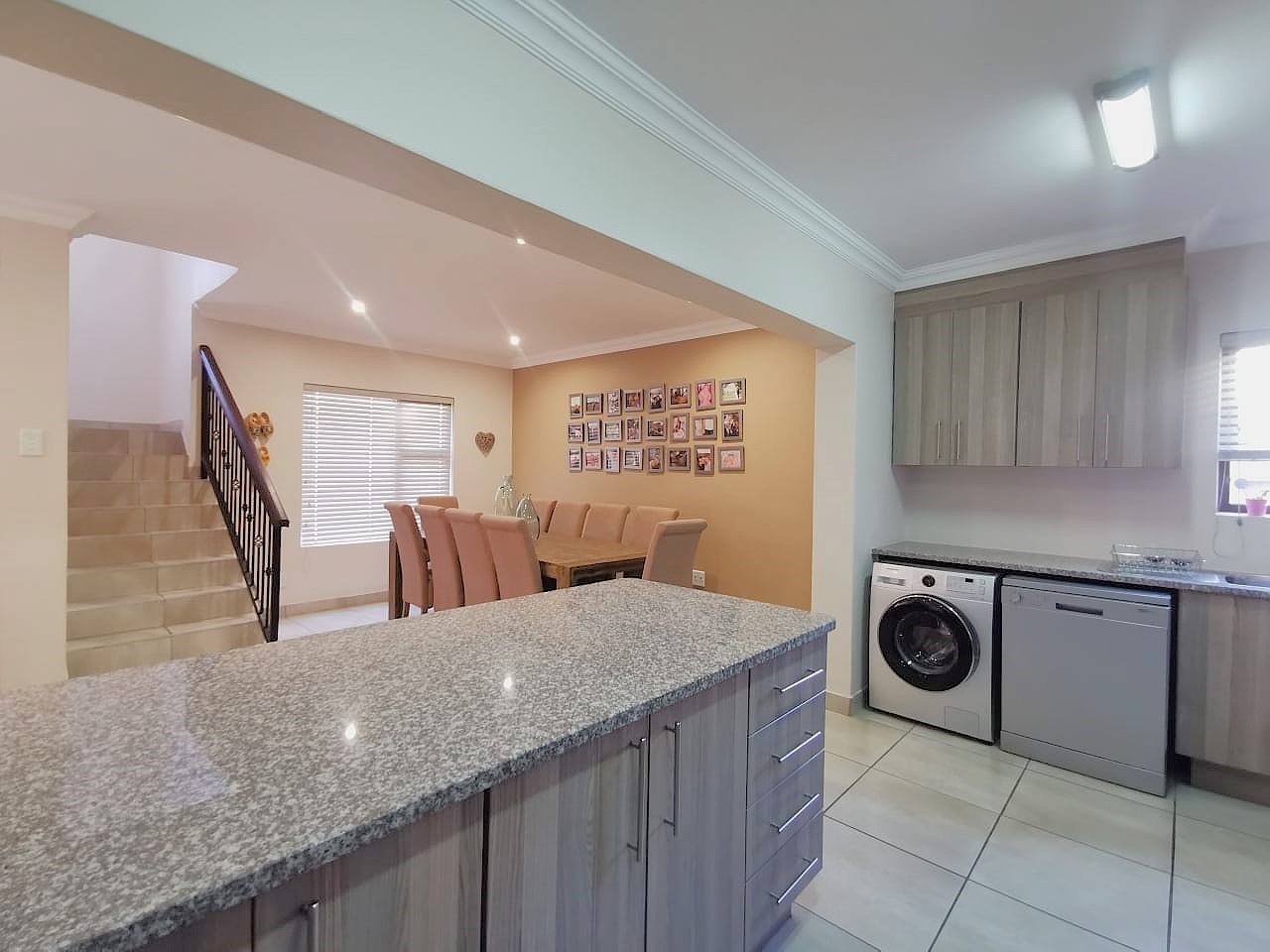- 3
- 2.5
- 2
- 199 m2
- 220 m2
Monthly Costs
Monthly Bond Repayment ZAR .
Calculated over years at % with no deposit. Change Assumptions
Affordability Calculator | Bond Costs Calculator | Bond Repayment Calculator | Apply for a Bond- Bond Calculator
- Affordability Calculator
- Bond Costs Calculator
- Bond Repayment Calculator
- Apply for a Bond
Bond Calculator
Affordability Calculator
Bond Costs Calculator
Bond Repayment Calculator
Contact Us

Disclaimer: The estimates contained on this webpage are provided for general information purposes and should be used as a guide only. While every effort is made to ensure the accuracy of the calculator, RE/MAX of Southern Africa cannot be held liable for any loss or damage arising directly or indirectly from the use of this calculator, including any incorrect information generated by this calculator, and/or arising pursuant to your reliance on such information.
Mun. Rates & Taxes: ZAR 3500.00
Monthly Levy: ZAR 1400.00
Property description
This exceptional home effortlessly combines modern living with comfort, offering generous space and stylish design. Move-in ready, this property provides a pristine, well-appointed living spaces that is sure to impress.
At the heart of the home is the modern open-plan kitchen, a chef’s dream. It features sleek granite countertops, space for a double-door fridge, room for two large appliances, and a cozy breakfast nook – perfect for family gatherings and casual dining. The spacious dining area comfortably accommodates a 10-seater table, ideal for entertaining guests. The large, open-plan living room, complete with a stylish fireplace, adds warmth and ambiance, making it perfect for relaxing or cozy nights in. The living room seamlessly opens onto a covered patio with a built-in braai and a low-maintenance garden.
Upstairs, you’ll find three beautifully designed bedrooms. The generous main bedroom serves as a serene retreat, featuring ample cupboard space and a full en-suite bathroom. This room also provides direct access to the versatile sunroom. The two additional bedrooms share a full family bathroom.
The sunroom, enclosed by stack doors, offers versatility and leads out onto a balcony, creating a tranquil space to unwind.
Additional Features: A guest toilet downstairs, elegant blinds throughout the home, laminated flooring in the bedrooms, and fiber connectivity.
The property also includes a double automated garage with direct access to the home, providing both convenience and security.
Set within an HOA-approved complex, this immaculate home comes with a recently completed repaint.
Don’t miss the opportunity to make this stunning home yours.
Contact us today for more information or to schedule a viewing!
Expert real estate service that moves you!
Property Details
- 3 Bedrooms
- 2.5 Bathrooms
- 2 Garages
- 1 Ensuite
- 1 Lounges
- 1 Dining Area
Property Features
- Balcony
- Patio
- Storage
- Pets Allowed
- Access Gate
- Scenic View
- Kitchen
- Built In Braai
- Fire Place
- Guest Toilet
- Paving
- Garden
- Family TV Room
Video
Virtual Tour
| Bedrooms | 3 |
| Bathrooms | 2.5 |
| Garages | 2 |
| Floor Area | 199 m2 |
| Erf Size | 220 m2 |
Contact the Agent

Youlanda Ehlers-Human
Full Status Property Practitioner





















































































