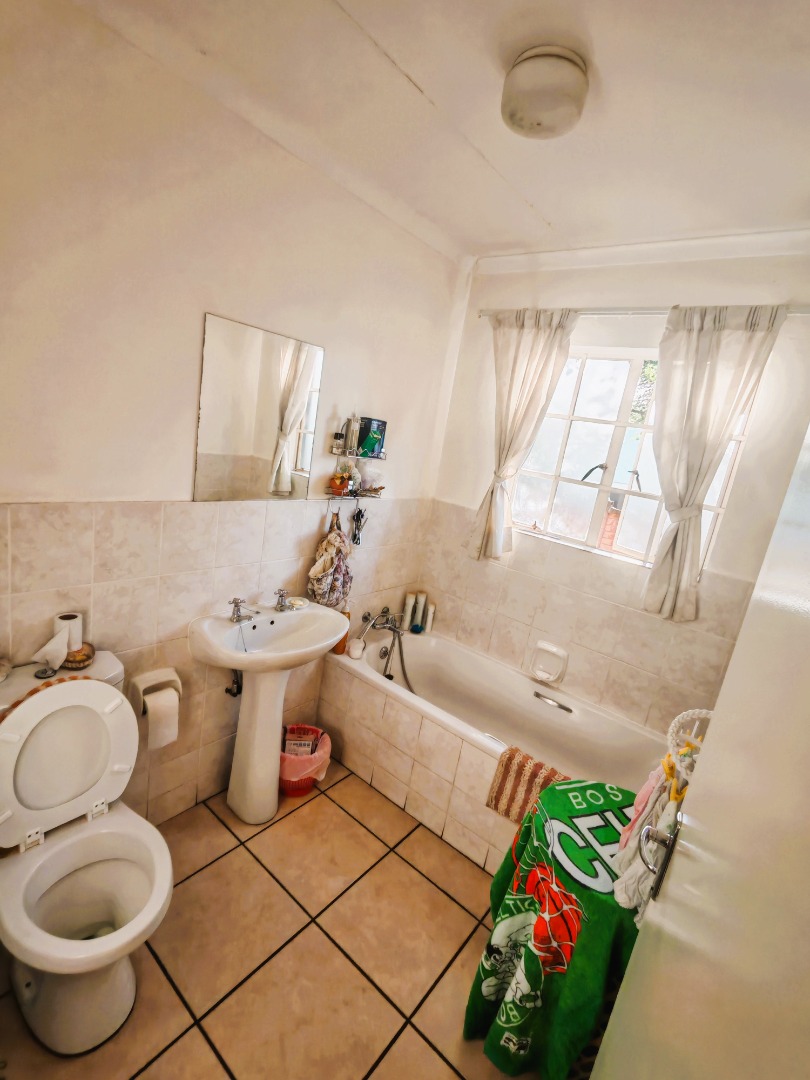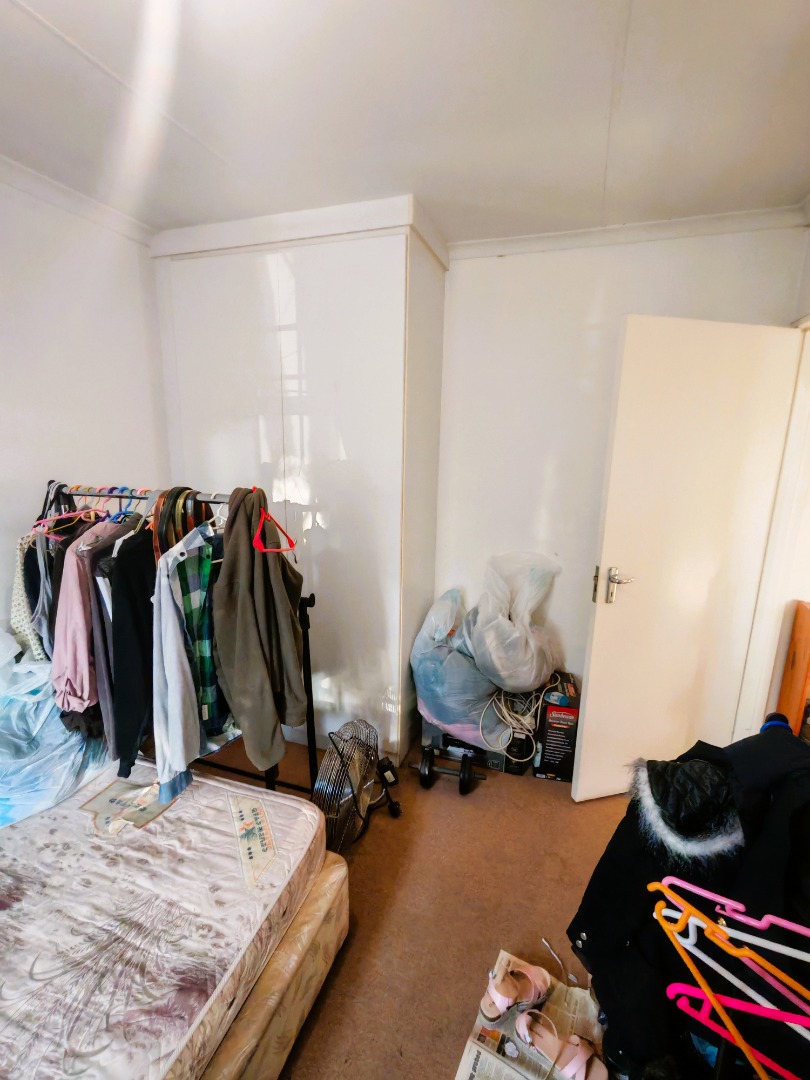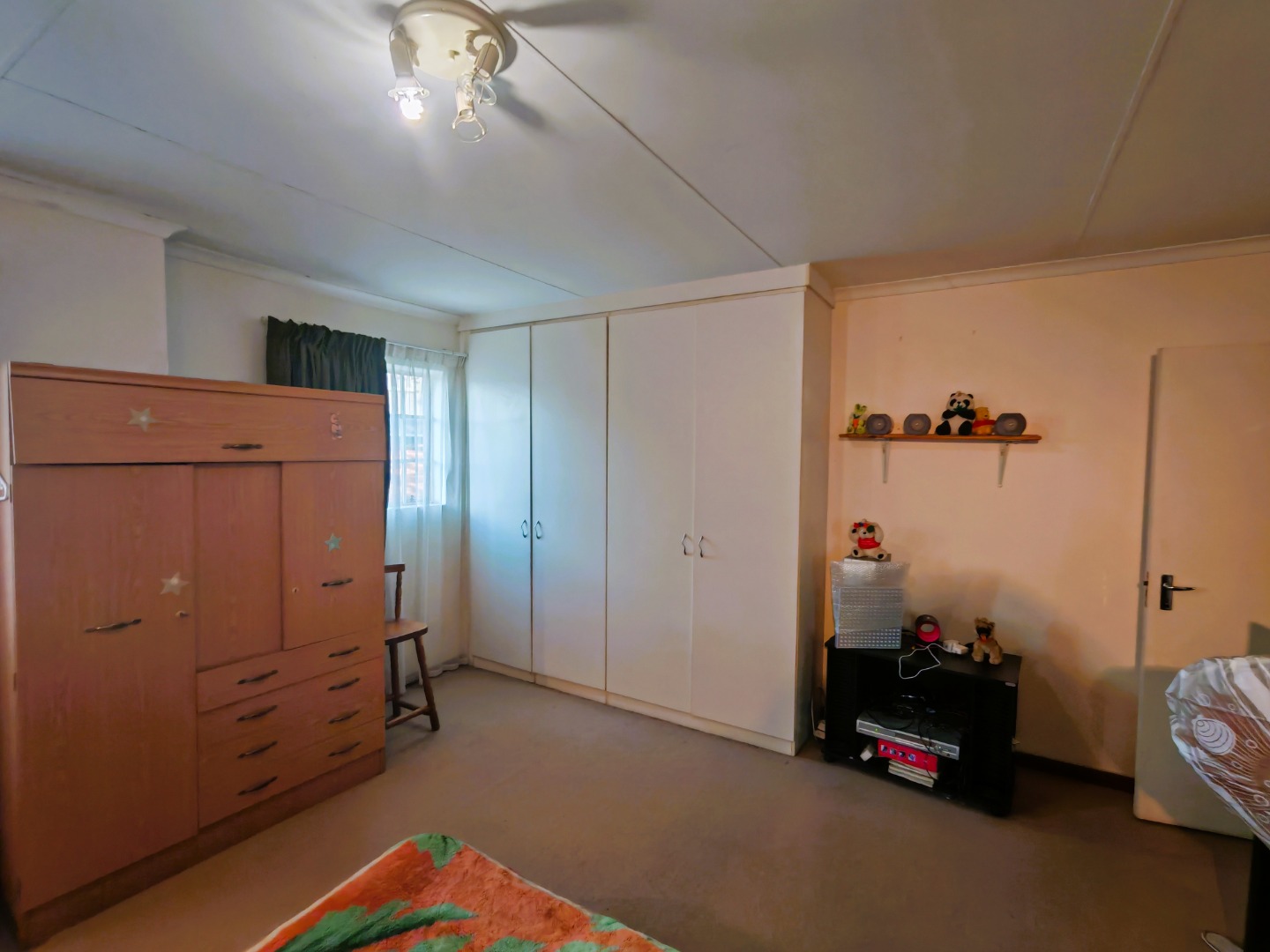- 4
- 2
- 2
- 181 m2
Monthly Costs
Monthly Bond Repayment ZAR .
Calculated over years at % with no deposit. Change Assumptions
Affordability Calculator | Bond Costs Calculator | Bond Repayment Calculator | Apply for a Bond- Bond Calculator
- Affordability Calculator
- Bond Costs Calculator
- Bond Repayment Calculator
- Apply for a Bond
Bond Calculator
Affordability Calculator
Bond Costs Calculator
Bond Repayment Calculator
Contact Us

Disclaimer: The estimates contained on this webpage are provided for general information purposes and should be used as a guide only. While every effort is made to ensure the accuracy of the calculator, RE/MAX of Southern Africa cannot be held liable for any loss or damage arising directly or indirectly from the use of this calculator, including any incorrect information generated by this calculator, and/or arising pursuant to your reliance on such information.
Mun. Rates & Taxes: ZAR 1320.00
Monthly Levy: ZAR 3000.00
Property description
In this large treed tranquil 24 hour security estate, you will find a spacious 4 bedroom unit with so much opportunity and an exceptionally large garden space, at the front and back of the home, with large lawns and space for children and pets to play!
This double storey unit has an open plan kitchen, dining and lounge area downstairs with a sliding door opening onto a private patio and big lawned back yard. The kitchen is has space for a single door fridge/freezer and one under counter appliance and a nook area towards the open plan living areas. This unit is one of the only ones with direct access from the extra width double garage into the home, with a small storage room on the garage. A third roll-up garage door is at the back of the garage in order to pull through any trailers, motorbikes or extra cars to the backyard, should need be.
On the opposite side of the garage you have 2 medium sized bedrooms with build in cupboards and a small hallway leading to the tiled bathroom, with a bath, basin and toilet, to share. The main bedroom is spacious with plenty of cupboard space and a tiled ensuite bathroom with a shower, basin and toilet. All rooms are carpeted and the living area are tiled.
Upstairs you have a light large loft/study/tv room area as well as the 4th bedroom with build in cupboards, with a leading door onto a large (the size of the double garage) tiled patio overlooking the garden, ideal for sundowners or just to relax.
All doors have security gates for extra peace of mind.
With a little bit of care and a new coat of paint you will have yourself a gem in an established estate. Don't miss out and call today for a viewing.
Property Details
- 4 Bedrooms
- 2 Bathrooms
- 2 Garages
- 1 Ensuite
- 1 Lounges
- 1 Dining Area
Property Features
- Study
- Balcony
- Patio
- Pool
- Club House
- Storage
- Pets Allowed
- Fence
- Security Post
- Access Gate
- Kitchen
- Pantry
- Paving
- Garden
| Bedrooms | 4 |
| Bathrooms | 2 |
| Garages | 2 |
| Floor Area | 181 m2 |
Contact the Agent

Pieter Van Loggerenberg
Candidate Property Practitioner





























































