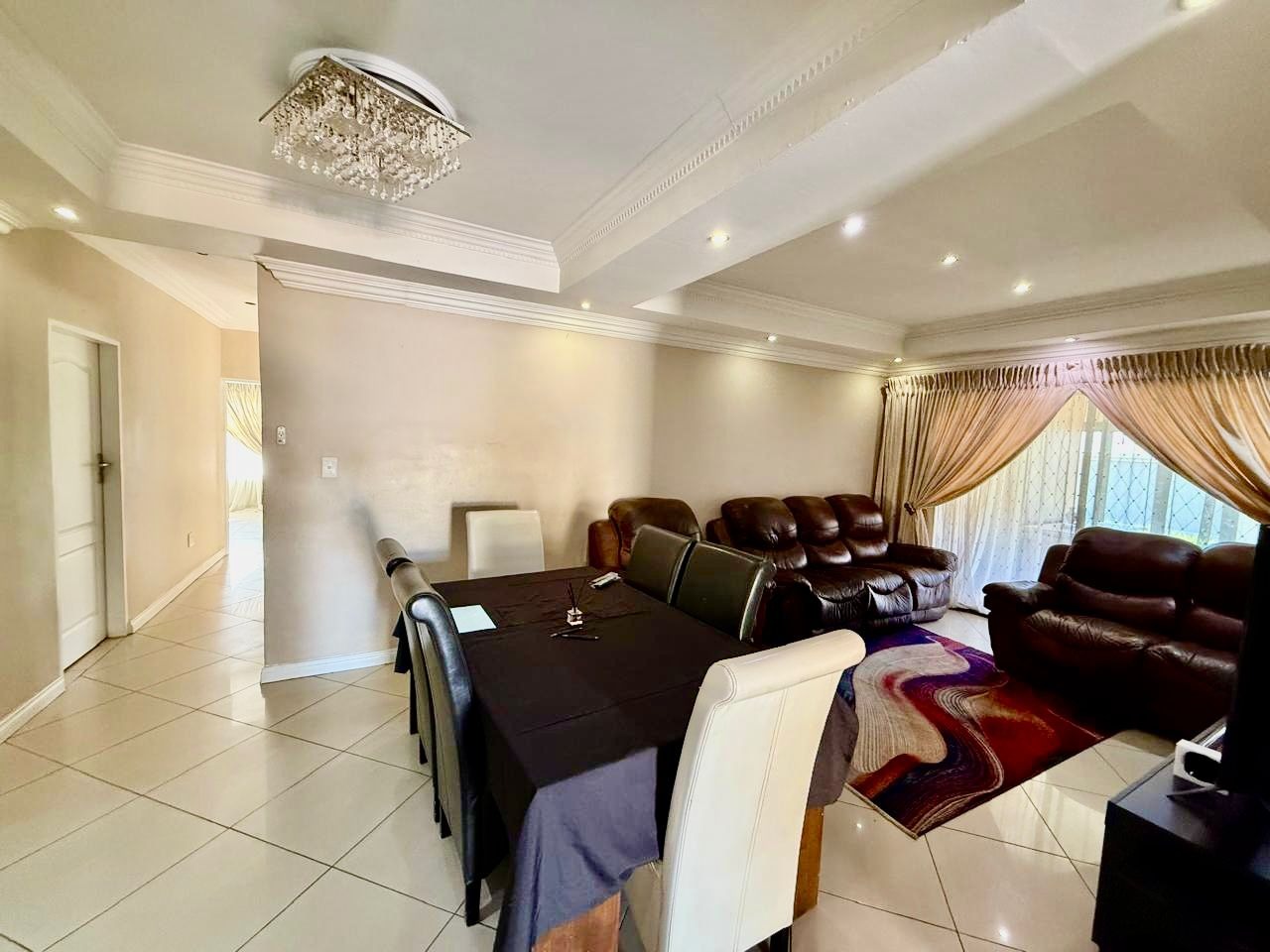- 4
- 3
- 2
- 217 m2
- 1 028 m2
Monthly Costs
Monthly Bond Repayment ZAR .
Calculated over years at % with no deposit. Change Assumptions
Affordability Calculator | Bond Costs Calculator | Bond Repayment Calculator | Apply for a Bond- Bond Calculator
- Affordability Calculator
- Bond Costs Calculator
- Bond Repayment Calculator
- Apply for a Bond
Bond Calculator
Affordability Calculator
Bond Costs Calculator
Bond Repayment Calculator
Contact Us

Disclaimer: The estimates contained on this webpage are provided for general information purposes and should be used as a guide only. While every effort is made to ensure the accuracy of the calculator, RE/MAX of Southern Africa cannot be held liable for any loss or damage arising directly or indirectly from the use of this calculator, including any incorrect information generated by this calculator, and/or arising pursuant to your reliance on such information.
Mun. Rates & Taxes: ZAR 1600.00
Monthly Levy: ZAR 1500.00
Property description
This modern single-story residence in Savannah Country Estate presents an impressive façade, characterised by a Mediterranean/Tuscan-inspired design with a clay tile roof and a light stucco exterior. A well-maintained paved driveway leads to a double garage featuring contemporary wooden-look doors, complemented by a welcoming covered entrance framed by architectural columns. The minimalist front garden ensures low maintenance, contributing to the property's refined curb appeal. Upon entry, the residence unfolds into a spacious open-plan living and dining area, distinguished by decorative tray ceilings, elegant crown moulding, and sophisticated recessed lighting, creating an inviting ambiance. The living room is further enhanced by a stylish stone accent wall, providing a focal point of contemporary design. Durable tiled flooring extends throughout these communal spaces, offering both aesthetic appeal and practical maintenance. The galley-style kitchen is a testament to modern design and functionality, equipped with contemporary wood-grain cabinetry that offers extensive storage, integrated stainless steel appliances including a built-in oven and microwave, and durable granite-style countertops. Clean tiled floors and a practical layout complete this culinary space, which seamlessly connects to the adjacent dining area, facilitating effortless entertaining. The property comprises four generously proportioned bedrooms and three well-appointed bathrooms, including a private en-suite, ensuring comfort and privacy for all occupants. Each space is designed to offer a serene retreat within the home. The exterior of the property is designed for both leisure and practicality. Outdoor living is facilitated by a private patio, ideal for relaxation and entertaining, which overlooks a meticulously maintained garden and a refreshing swimming pool, perfect for warm South African days. The property also benefits from a double garage, providing secure parking for two vehicles, complemented by additional paved parking on the driveway. Practical amenities include a dedicated laundry area and convenient outside toilets, enhancing the functionality of this family home. Situated within a secure estate, residents benefit from 24-hour security and controlled access, fostering a tranquil and protected living environment. The estate also offers the advantages of country living and access to a country club, enhancing the lifestyle appeal of this Pretoria address. Savannah Country Estate, located in Pretoria, South Africa, offers an idyllic setting for discerning homeowners seeking a blend of serene country living and convenient access to urban amenities. This esteemed security estate provides a secure and family-friendly environment. Key Features: * Four Bedrooms, Three Bathrooms (One En-suite) * Spacious Open-Plan Living and Dining Areas * Modern Galley Kitchen with Integrated Appliances * Double Garage and Paved Driveway * Private Patio, Garden, and Swimming Pool * Laundry Facilities and Outside Toilets * Located within a Secure Estate with 24-Hour Security * Access to Country Club Amenities
Property Details
- 4 Bedrooms
- 3 Bathrooms
- 2 Garages
- 1 Ensuite
- 1 Lounges
- 1 Dining Area
Property Features
- Patio
- Pool
- Club House
- Laundry
- Access Gate
- Paving
- Garden
| Bedrooms | 4 |
| Bathrooms | 3 |
| Garages | 2 |
| Floor Area | 217 m2 |
| Erf Size | 1 028 m2 |
Contact the Agent

Etienne Labuschagne
Candidate Property Practitioner







































































