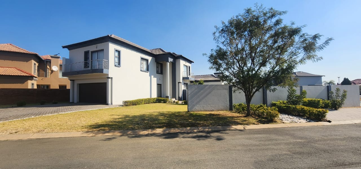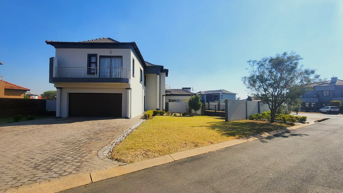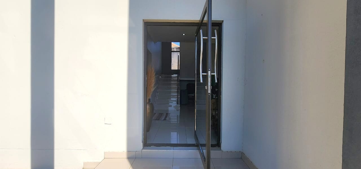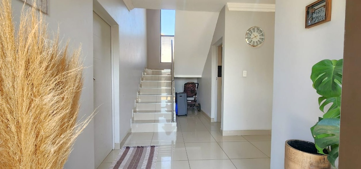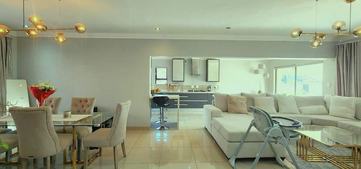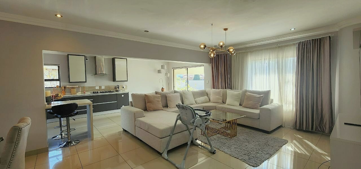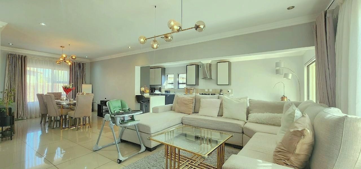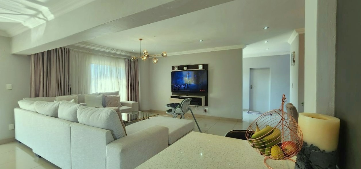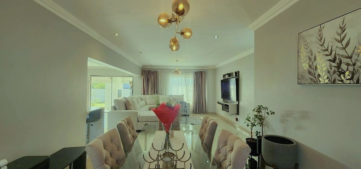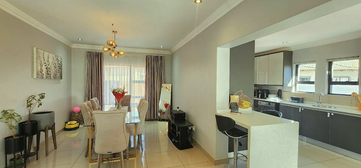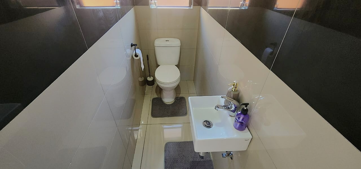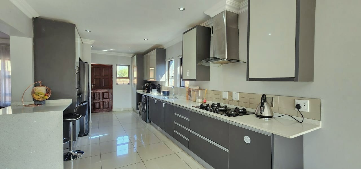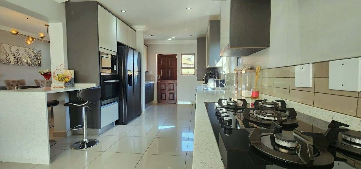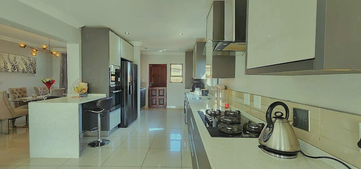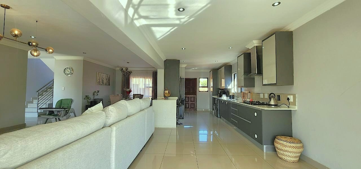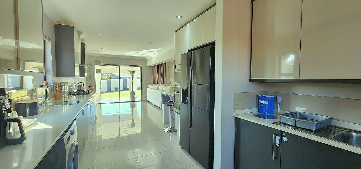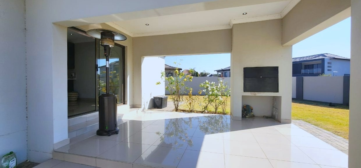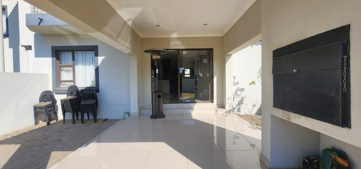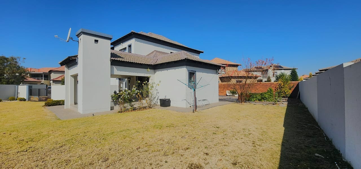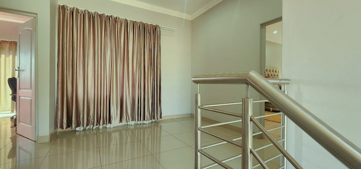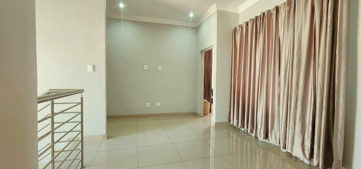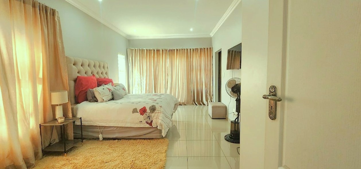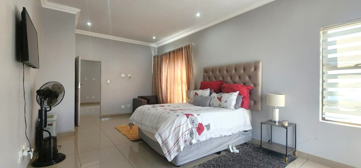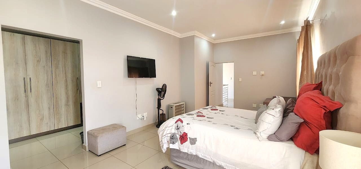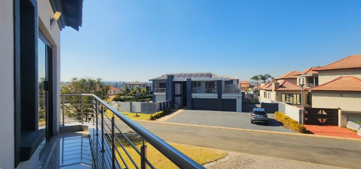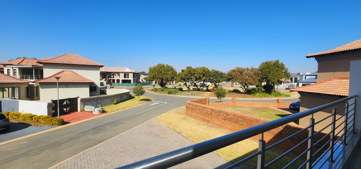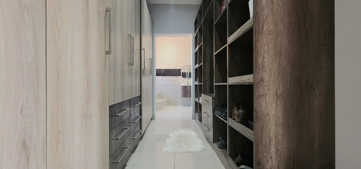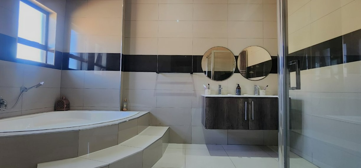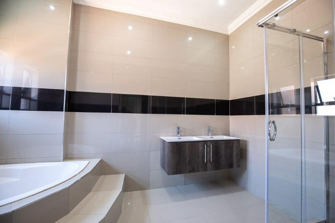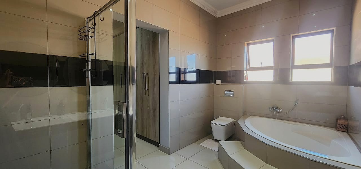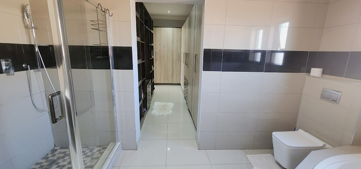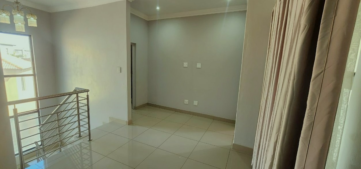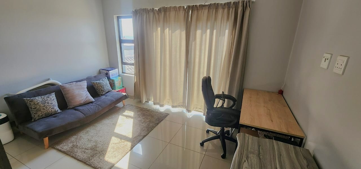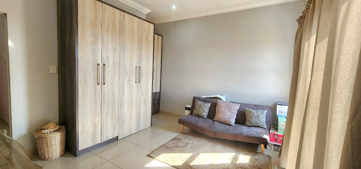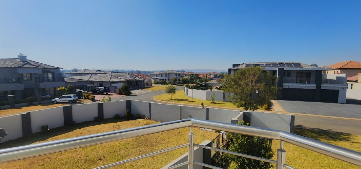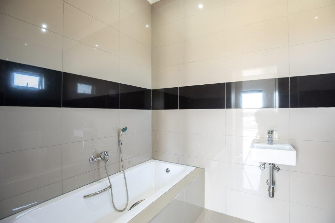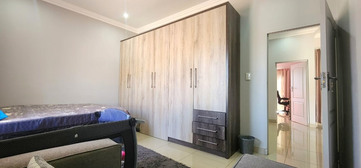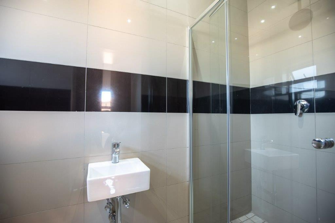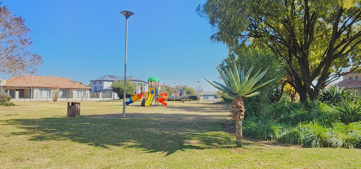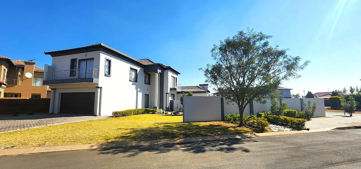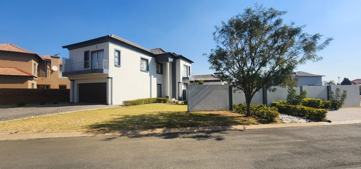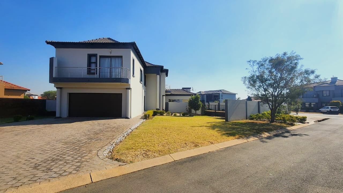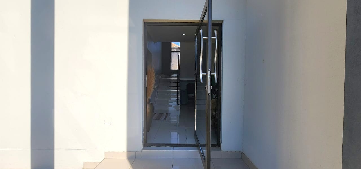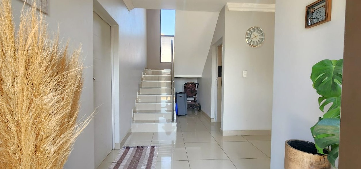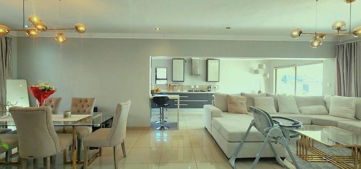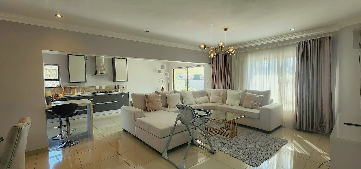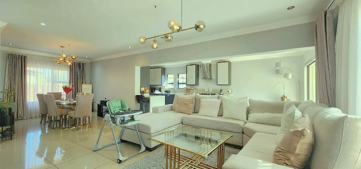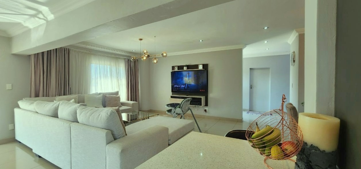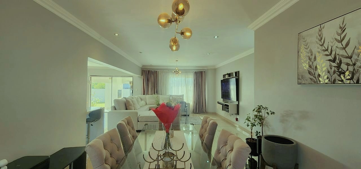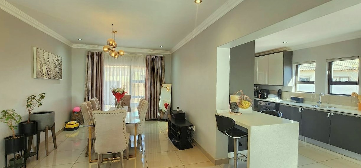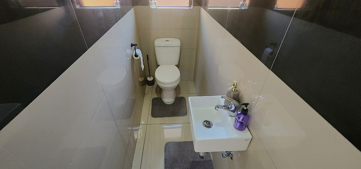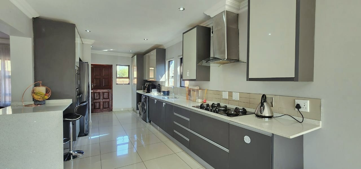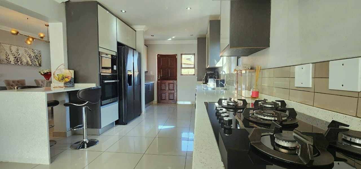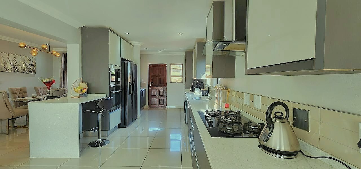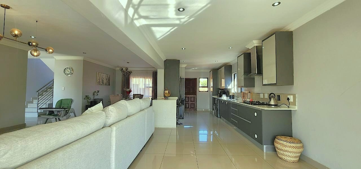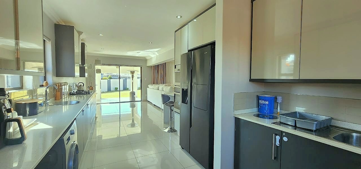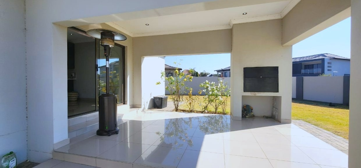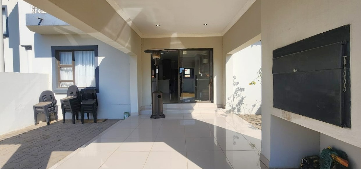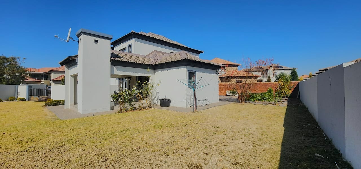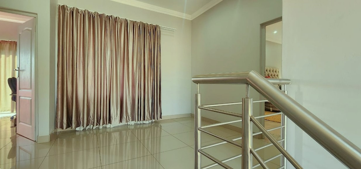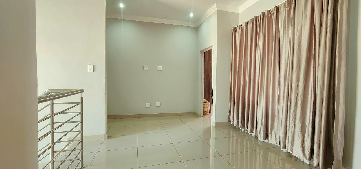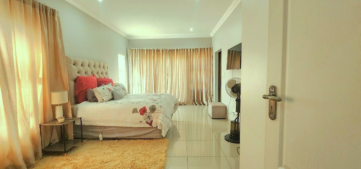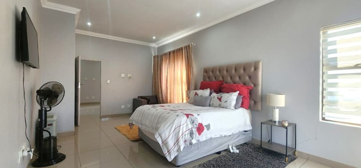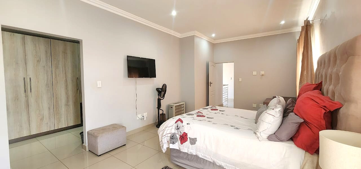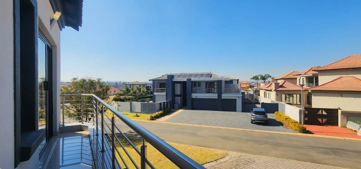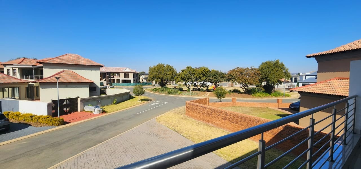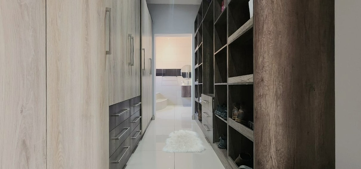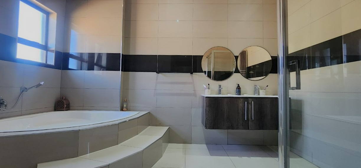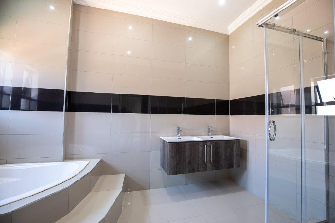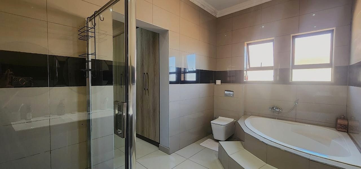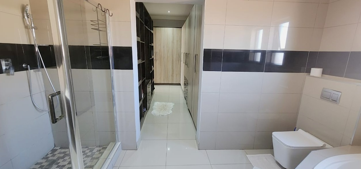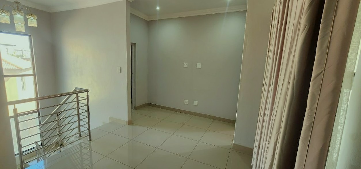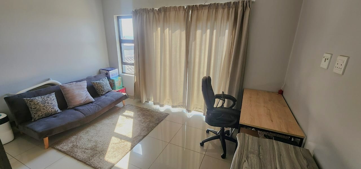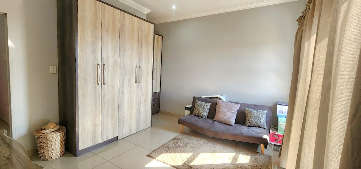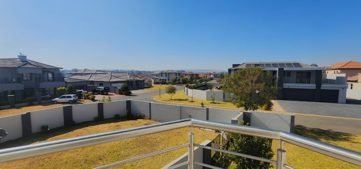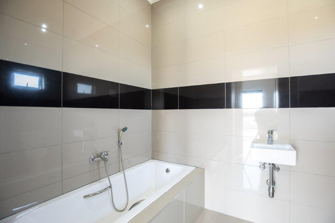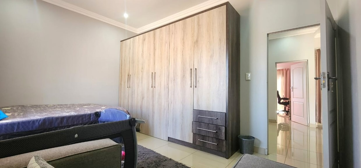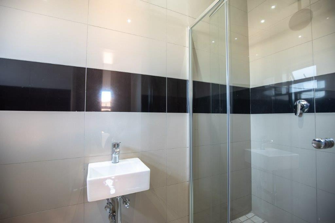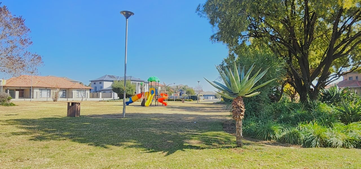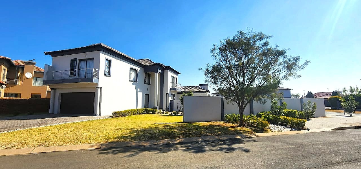- 4
- 4
- 2
- 280 m2
- 880 m2
Monthly Costs
Monthly Bond Repayment ZAR .
Calculated over years at % with no deposit. Change Assumptions
Affordability Calculator | Bond Costs Calculator | Bond Repayment Calculator | Apply for a Bond- Bond Calculator
- Affordability Calculator
- Bond Costs Calculator
- Bond Repayment Calculator
- Apply for a Bond
Bond Calculator
Affordability Calculator
Bond Costs Calculator
Bond Repayment Calculator
Contact Us

Disclaimer: The estimates contained on this webpage are provided for general information purposes and should be used as a guide only. While every effort is made to ensure the accuracy of the calculator, RE/MAX of Southern Africa cannot be held liable for any loss or damage arising directly or indirectly from the use of this calculator, including any incorrect information generated by this calculator, and/or arising pursuant to your reliance on such information.
Mun. Rates & Taxes: ZAR 1400.00
Monthly Levy: ZAR 1200.00
Property description
This modern double-storey home is perfectly positioned within the sought-after Savannah Country Estate, offering 24-hour security, a welcoming family atmosphere, and easy access to the N4 and nearby amenities.
Exclusively marketed by REMAX Jacaranda.
The home’s striking contemporary design immediately stands out, with its stylish light and dark grey exterior and clean architectural lines, enhancing the corner stand’s inviting kerb appeal situated near the park.
Bright and Spacious Living
Step inside to an open-plan layout that connects the spacious lounge, dining area, and a modern kitchen. Large windows flood the interiors with natural light, accentuating the sleek tiled floors and neutral color palette — the perfect canvas for any decor style.
The kitchen is well-appointed with modern cabinetry, a breakfast nook, gas hob and pantry, ideal for everyday family life and effortless entertaining.
Sliding doors open onto a covered patio with a built-in braai, overlooking a generous 880 sqm private garden — perfect for relaxed weekends, entertaining, or watching the kids play safely.
A guest toilet completes the ground floor.
Comfort Upstairs
The upper level features a cosy pajama lounge and three well-sized bedrooms, each with its own en-suite bathroom. The main bedroom offers ample cupboard space and opens onto a private balcony with lovely estate views.
Fourth en-suite bedroom, ideal as a domestic quarter or additional room.
Double automated garage with direct access to the home
A stylish and well-designed home offering the perfect balance of modern comfort, secure living, and family-friendly space.
Contact Youlanda today to arrange your private viewing!
Property Details
- 4 Bedrooms
- 4 Bathrooms
- 2 Garages
- 4 Ensuite
- 2 Lounges
- 1 Dining Area
Property Features
- Balcony
- Patio
- Pets Allowed
- Security Post
- Access Gate
- Pantry
- Paving
- Garden
| Bedrooms | 4 |
| Bathrooms | 4 |
| Garages | 2 |
| Floor Area | 280 m2 |
| Erf Size | 880 m2 |
Contact the Agent

Youlanda Ehlers-Human
Full Status Property Practitioner
