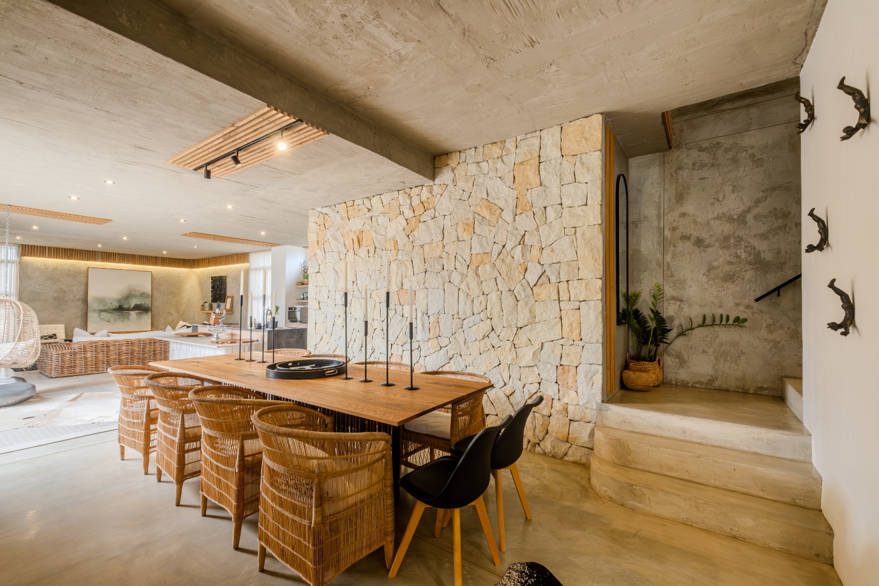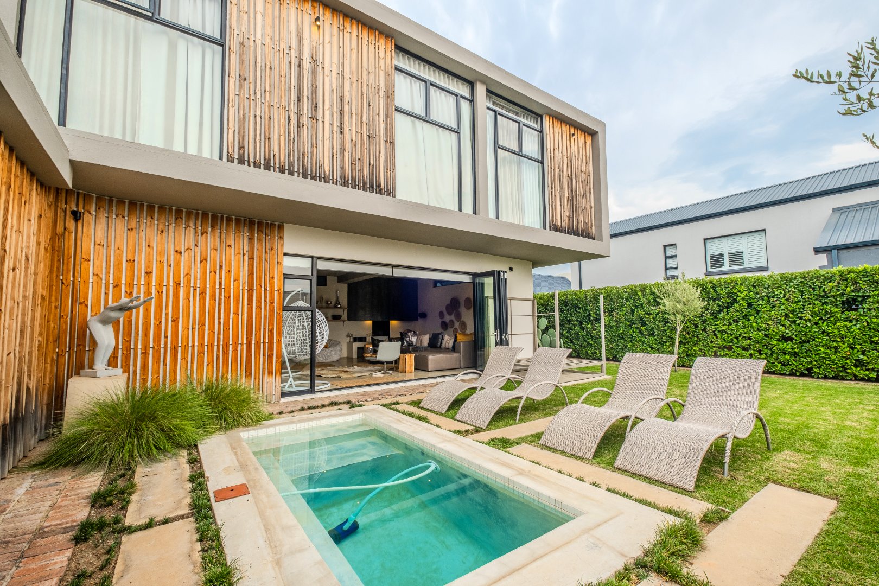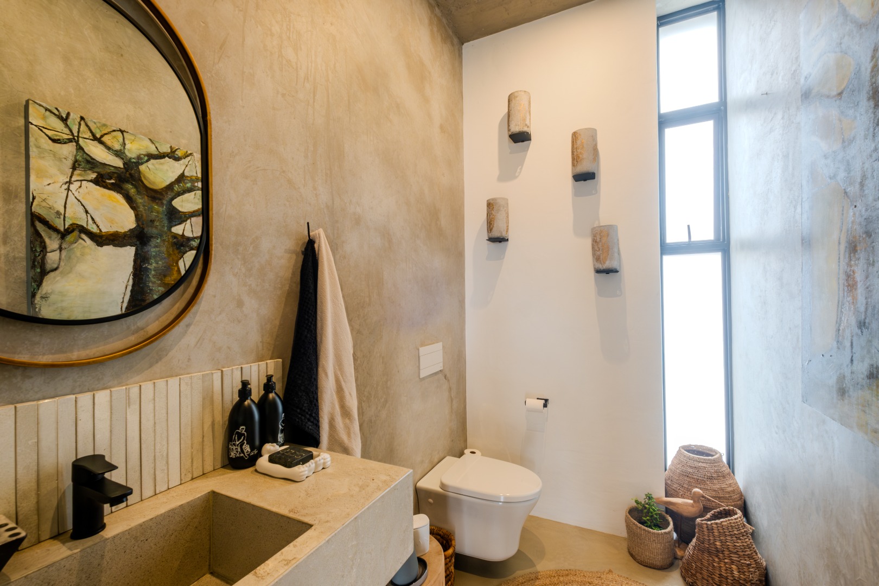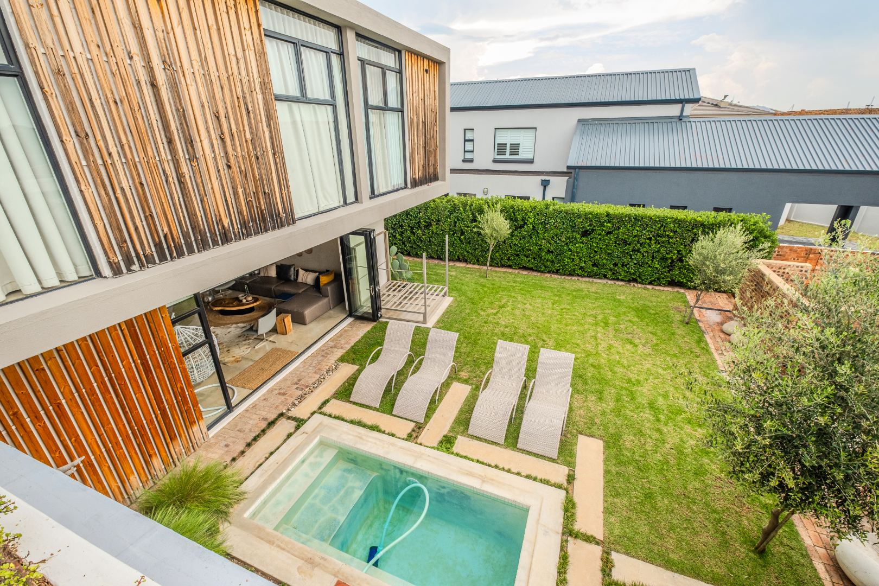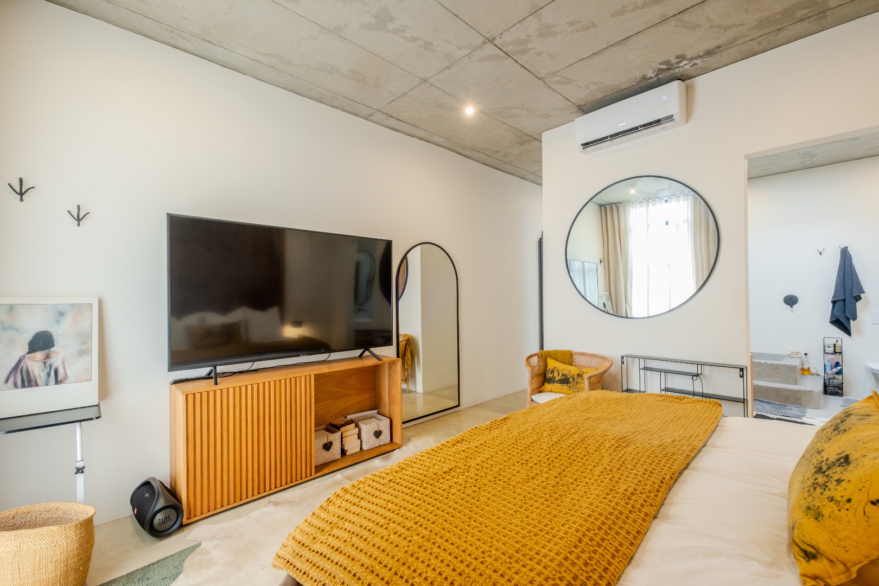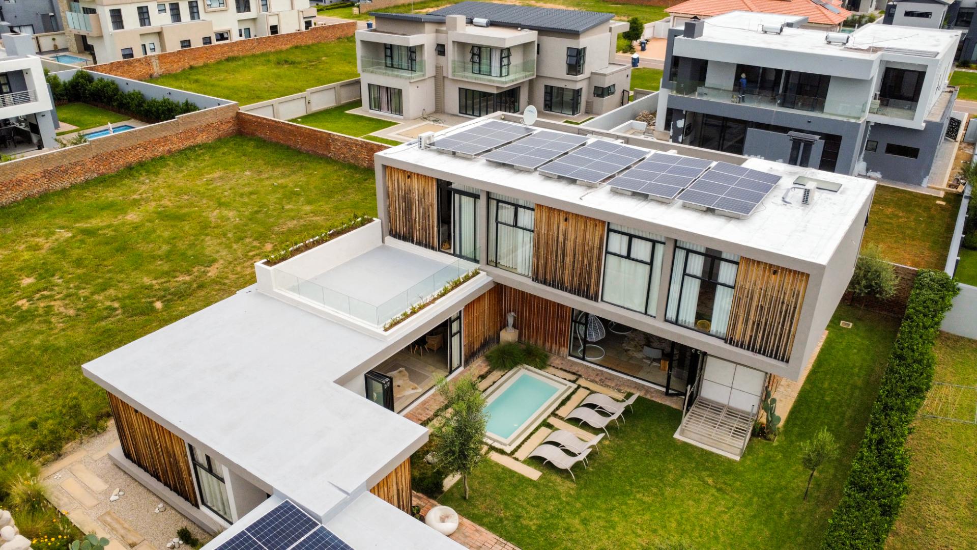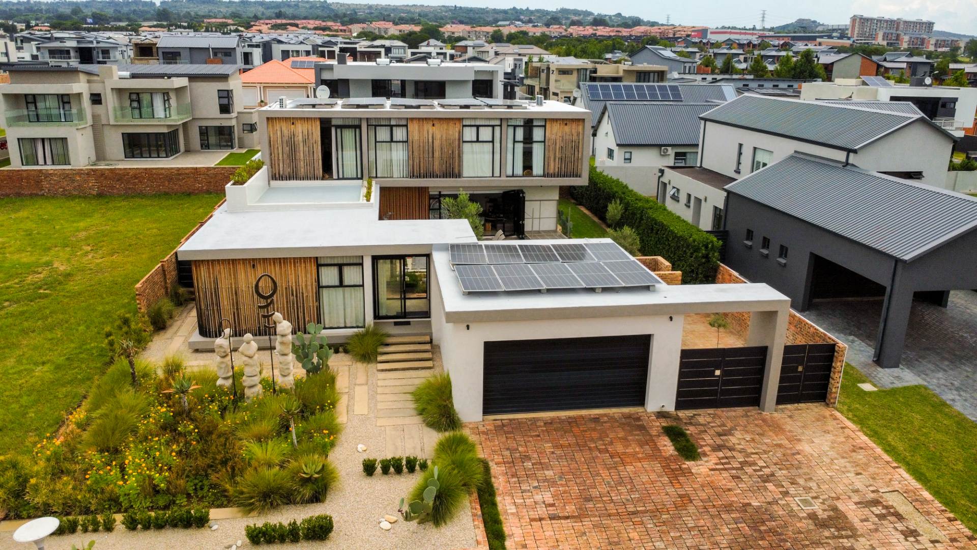- 4
- 4.5
- 400 m2
- 800 m2
Monthly Costs
Monthly Bond Repayment ZAR .
Calculated over years at % with no deposit. Change Assumptions
Affordability Calculator | Bond Costs Calculator | Bond Repayment Calculator | Apply for a Bond- Bond Calculator
- Affordability Calculator
- Bond Costs Calculator
- Bond Repayment Calculator
- Apply for a Bond
Bond Calculator
Affordability Calculator
Bond Costs Calculator
Bond Repayment Calculator
Contact Us

Disclaimer: The estimates contained on this webpage are provided for general information purposes and should be used as a guide only. While every effort is made to ensure the accuracy of the calculator, RE/MAX of Southern Africa cannot be held liable for any loss or damage arising directly or indirectly from the use of this calculator, including any incorrect information generated by this calculator, and/or arising pursuant to your reliance on such information.
Property description
Exquisite Luxury Living in the Prestigious Six Fountains Residential Estate
Welcome to this impeccably designed 4-bedroom residence, a true masterpiece nestled in the highly sought-after Six Fountains Residential Estate. This stunning home seamlessly merges modern architectural elegance with natural elements such as concrete, wood, steel, and stone cladding, creating an atmosphere of refined luxury and sophistication. Expansive windows throughout invite abundant natural light, creating a warm and airy ambiance, while offering breath taking views of the surrounding landscape.
Sophisticated Indoor-Outdoor Living
The expansive open-plan living areas on the ground floor offer a seamless flow, effortlessly connecting the indoor space with the serene, private garden. Step outside to discover your own private oasis, featuring a sparkling swimming pool, perfect for sun-drenched afternoons or glamorous evening soirées. The outdoor space is ideal for entertaining guests in style or enjoying peaceful moments of solitude.
The living areas include two distinct lounges, each offering its own charm. One features a sleek, modern gas fireplace, while the other showcases a wood-burning fireplace, providing a perfect balance of warmth and ambiance for any occasion. The gourmet kitchen is a culinary dream, equipped with high-end Smeg appliances, an elegant separate scullery, and ample storage. Whether you're hosting an intimate gathering or preparing a feast, this kitchen is designed to impress. Additionally, the ground floor features a stylish guest bathroom, adding an extra layer of convenience and luxury for your guests.
Luxurious Private Retreats
Upstairs, the four bedrooms each feature en-suite bathrooms, designed with the finest materials for ultimate comfort and privacy. One of the bedrooms has been transformed into a show-stopping, custom-built luxury dressing room, offering both glamour and functionality. The primary suite is nothing short of extraordinary, complete with a spa-inspired en-suite bathroom featuring a luxurious bath, double vanities, and a lavish walk-in shower. It's the perfect sanctuary to unwind and escape the hustle of everyday life.
State-of-the-Art Features
- High-capacity solar electricity system, ensuring sustainable, cost-effective energy
- Airconditioned rooms
- Backup water tank for uninterrupted convenience and peace of mind
- Domestic accommodation offering a private space for staff or additional versatility
- Double garage providing ample, secure parking
- Premium finishes and attention to detail throughout
- Exceptional security within the exclusive Six Fountains Estate
This home is a true statement of luxury, offering a luxury living experience for those who appreciate the finest in design, comfort, and convenience. If you’re seeking a home that combines cutting-edge style with functionality and elegance, this is your perfect match.
Don’t miss out on the opportunity to experience the ultimate in modern luxury living.
Contact us today to schedule a viewing of this spectacular property.
Property Details
- 4 Bedrooms
- 4.5 Bathrooms
- 4 Ensuite
- 2 Lounges
- 1 Dining Area
Property Features
- Study
- Balcony
- Patio
- Pool
- Staff Quarters
- Laundry
- Storage
- Aircon
- Pets Allowed
- Security Post
- Access Gate
- Kitchen
- Fire Place
- Pantry
- Guest Toilet
- Entrance Hall
- Irrigation System
- Paving
- Garden
- Family TV Room
| Bedrooms | 4 |
| Bathrooms | 4.5 |
| Floor Area | 400 m2 |
| Erf Size | 800 m2 |
Contact the Agent

Zander Celliers
Candidate Property Practitioner



















