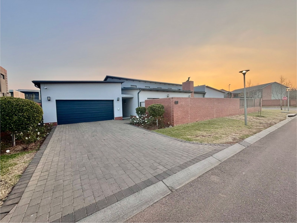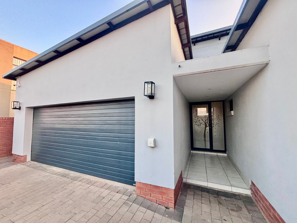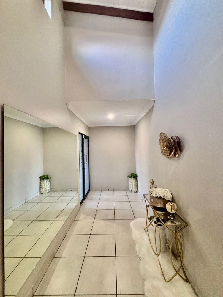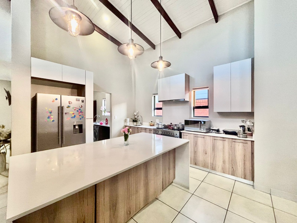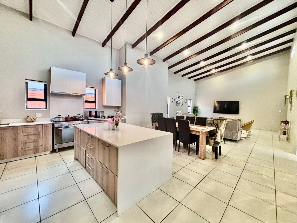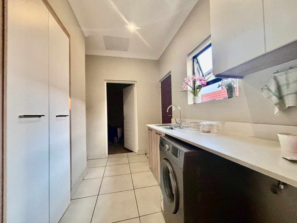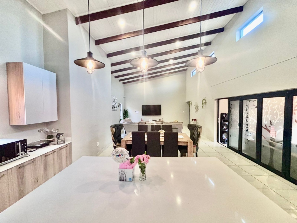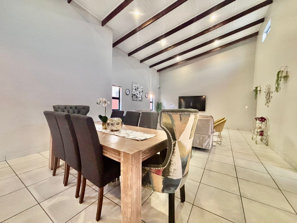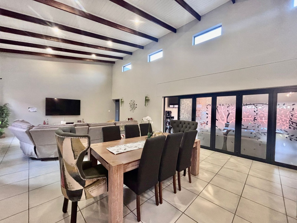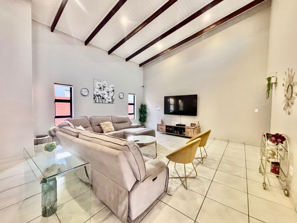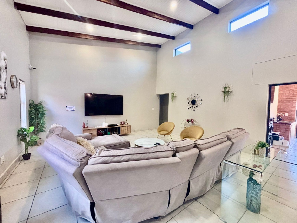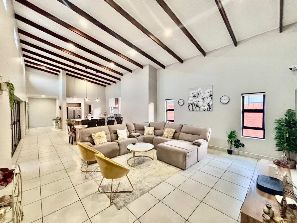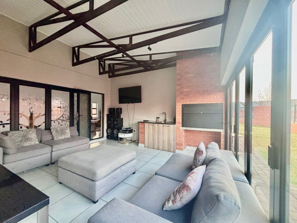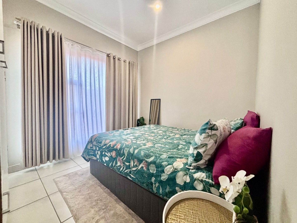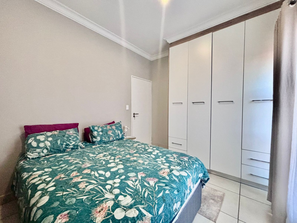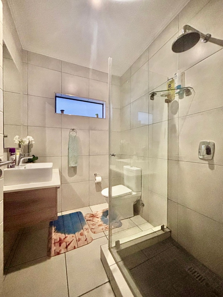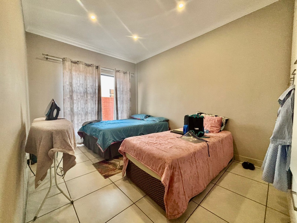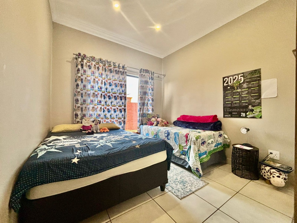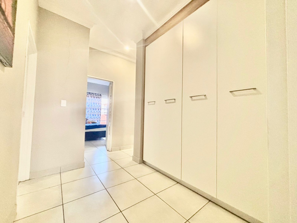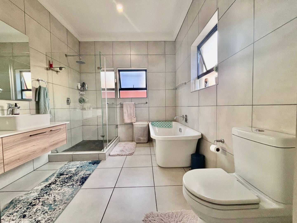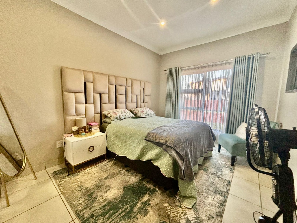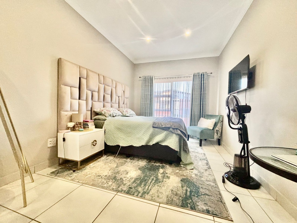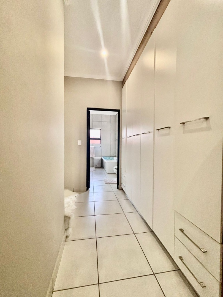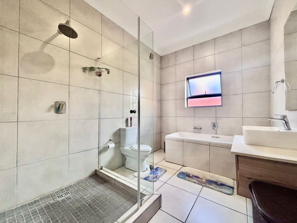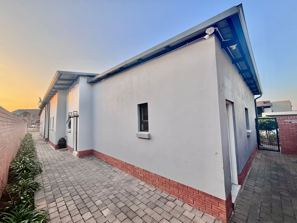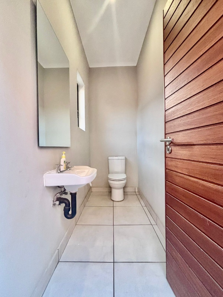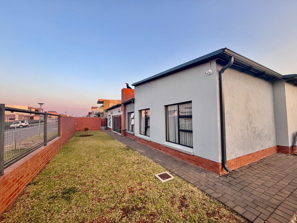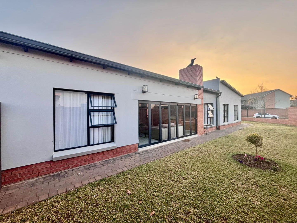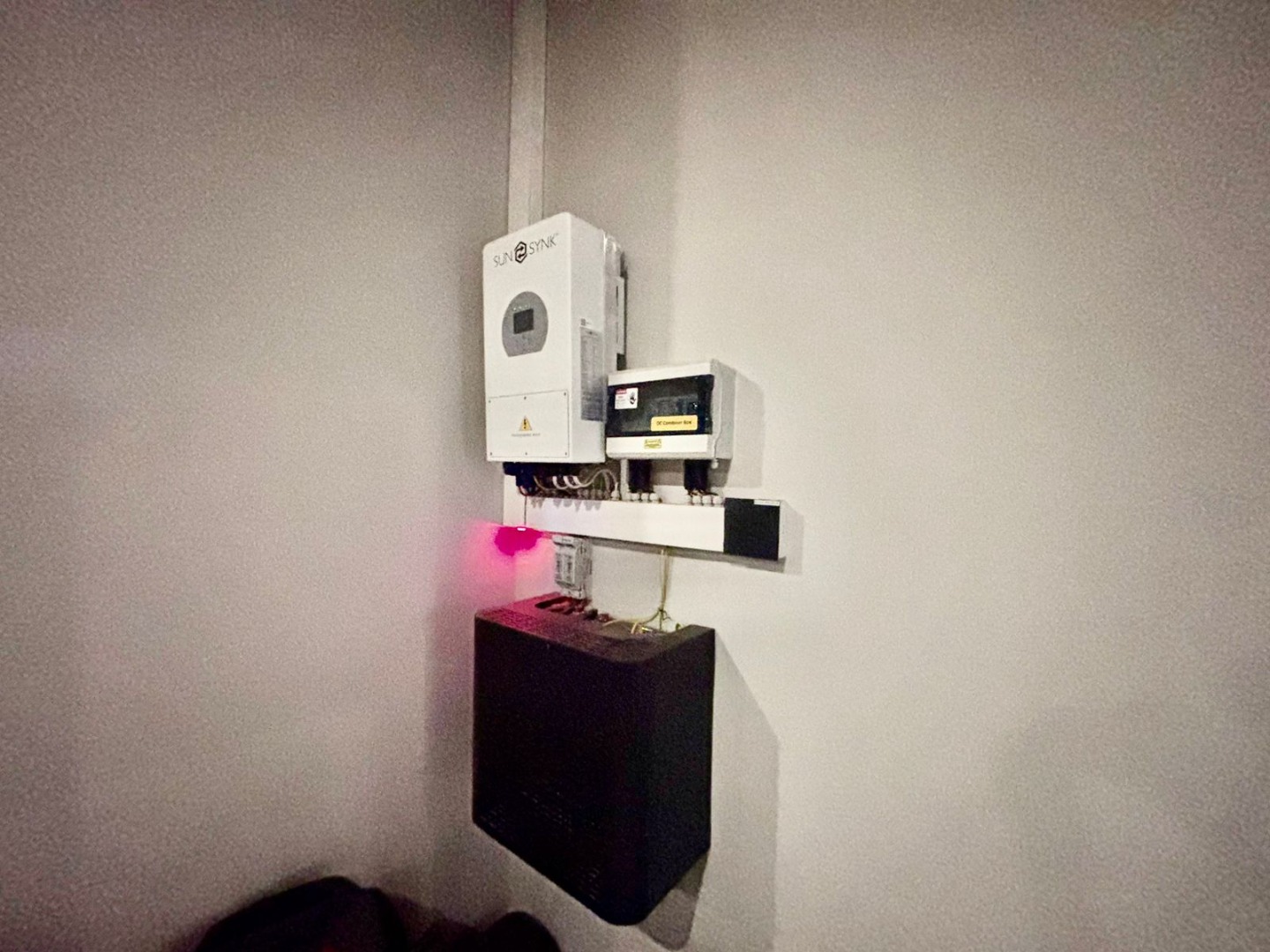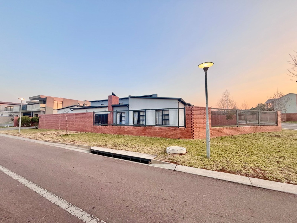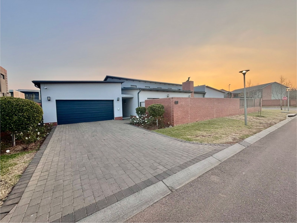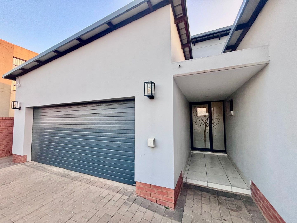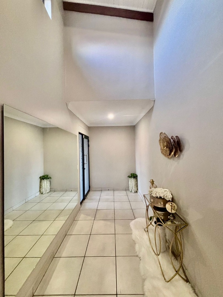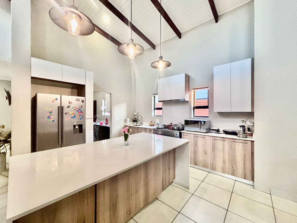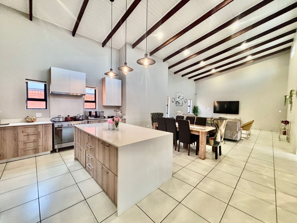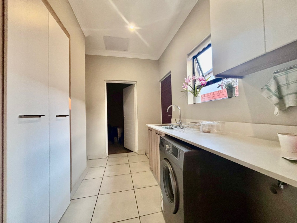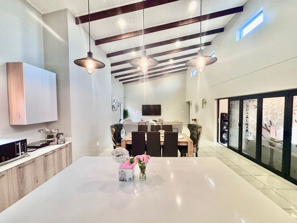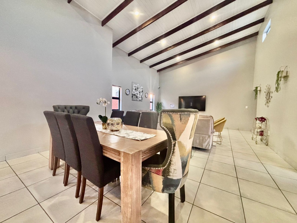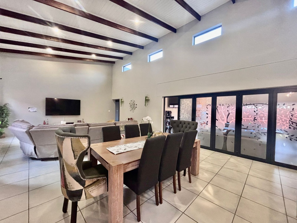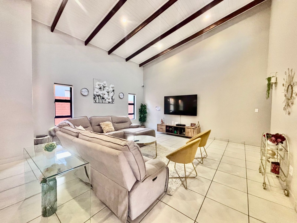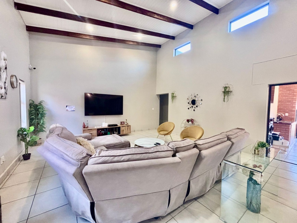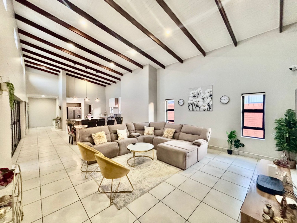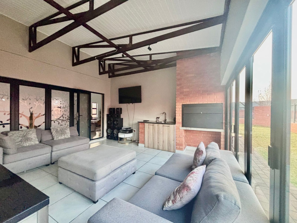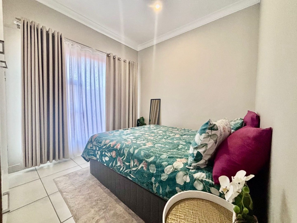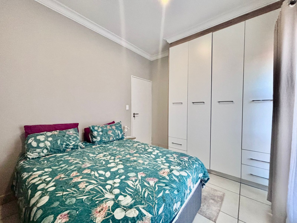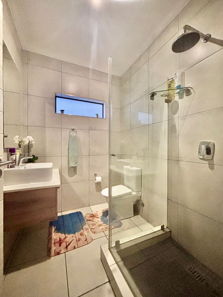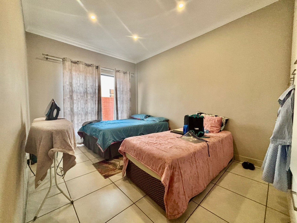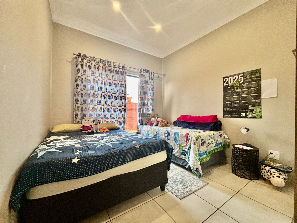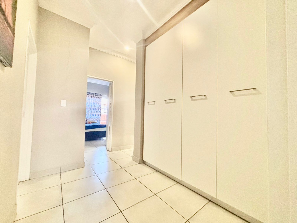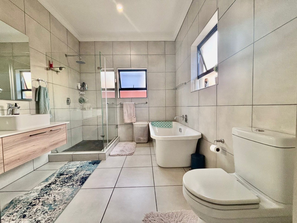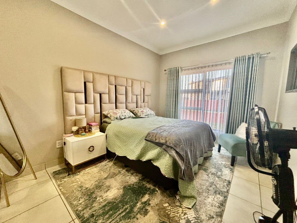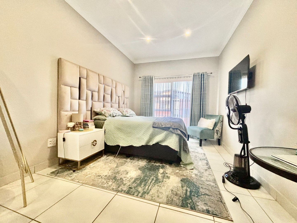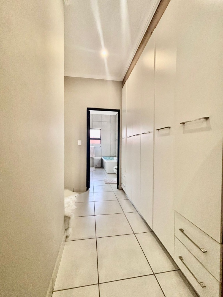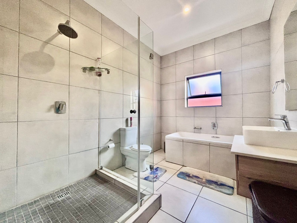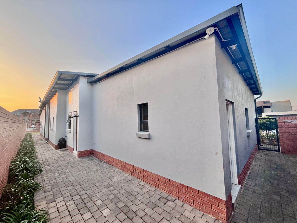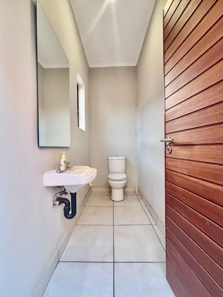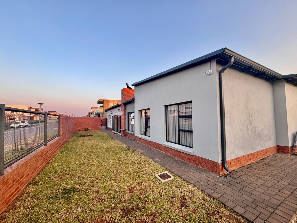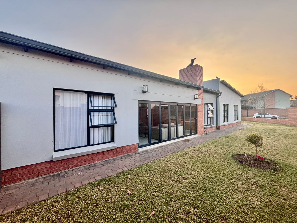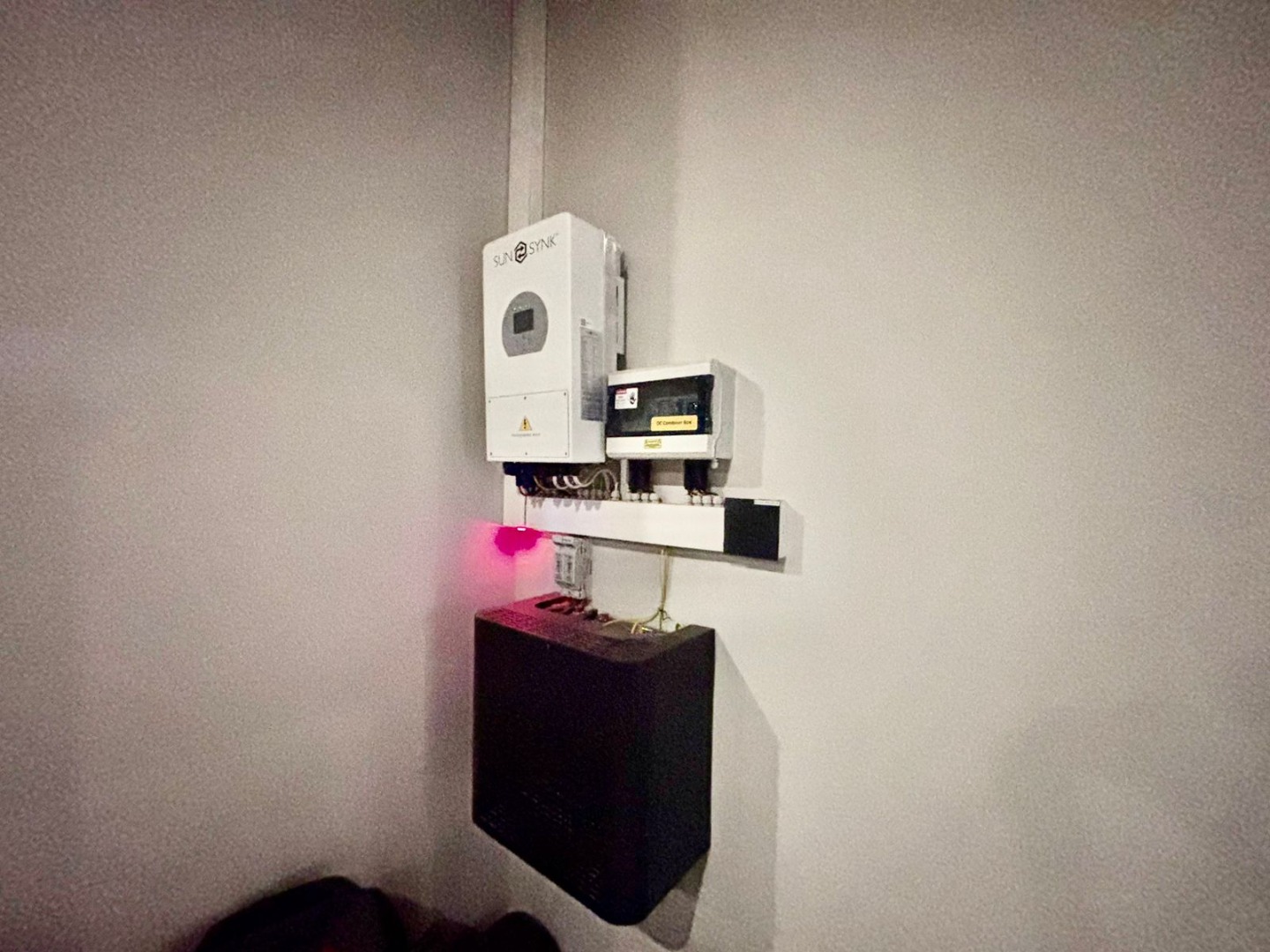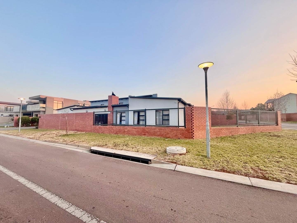- 4
- 3.5
- 2
Monthly Costs
Monthly Bond Repayment ZAR .
Calculated over years at % with no deposit. Change Assumptions
Affordability Calculator | Bond Costs Calculator | Bond Repayment Calculator | Apply for a Bond- Bond Calculator
- Affordability Calculator
- Bond Costs Calculator
- Bond Repayment Calculator
- Apply for a Bond
Bond Calculator
Affordability Calculator
Bond Costs Calculator
Bond Repayment Calculator
Contact Us

Disclaimer: The estimates contained on this webpage are provided for general information purposes and should be used as a guide only. While every effort is made to ensure the accuracy of the calculator, RE/MAX of Southern Africa cannot be held liable for any loss or damage arising directly or indirectly from the use of this calculator, including any incorrect information generated by this calculator, and/or arising pursuant to your reliance on such information.
Mun. Rates & Taxes: ZAR 2200.00
Monthly Levy: ZAR 1775.00
Property description
Discover this stunning corner family home, featuring soaring ceilings and elegant modern wood beams, nestled in the prestigious Six Fountains Estate. Ideally situated close to the finest schools and shopping centers in Pretoria, this residence offers both convenience and charm.
As you step inside, you are greeted by a gracious entrance hall that seamlessly flows into the inviting open-plan kitchen, dining room, and living area. A thoughtfully designed guest bedroom with an ensuite bathroom adds to the appeal. The contemporary kitchen, adorned with pristine white Caesarstone countertops and a gourmet Smeg fitted stove, connects to a practical scullery and a double garage equipped with automated doors for effortless access.
The spacious dining and living area invites warmth and light, opening through expansive sliding doors to an enchanting entertainment room complete with a built-in braai. This delightful space also connects to the garden, perfect for al fresco living and gatherings.
The hallway offers an abundance of linen cupboards and leads to two beautifully appointed bedrooms, each with built-in closets that share a chic modern bathroom. At the end of the hallway, you'll find the luxurious main bedroom, featuring a walk-in closet and a stylish ensuite bathroom for your comfort and privacy.
The generously sized garden presents a perfect sanctuary for children to play and explore. Enhanced with extra security beams and a solar system, this property offers a progressive lifestyle, being semi-off-the-grid. This extraordinary home truly embodies the ideal living experience for the modern family, inviting you to make it your own.
Property Details
- 4 Bedrooms
- 3.5 Bathrooms
- 2 Garages
- 2 Ensuite
- 1 Lounges
- 1 Dining Area
Property Features
- Club House
- Laundry
- Pets Allowed
- Fence
- Security Post
- Access Gate
- Alarm
- Kitchen
- Built In Braai
- Guest Toilet
- Entrance Hall
- Paving
- Garden
| Bedrooms | 4 |
| Bathrooms | 3.5 |
| Garages | 2 |
Contact the Agent

Etienne Labuschagne
Candidate Property Practitioner
