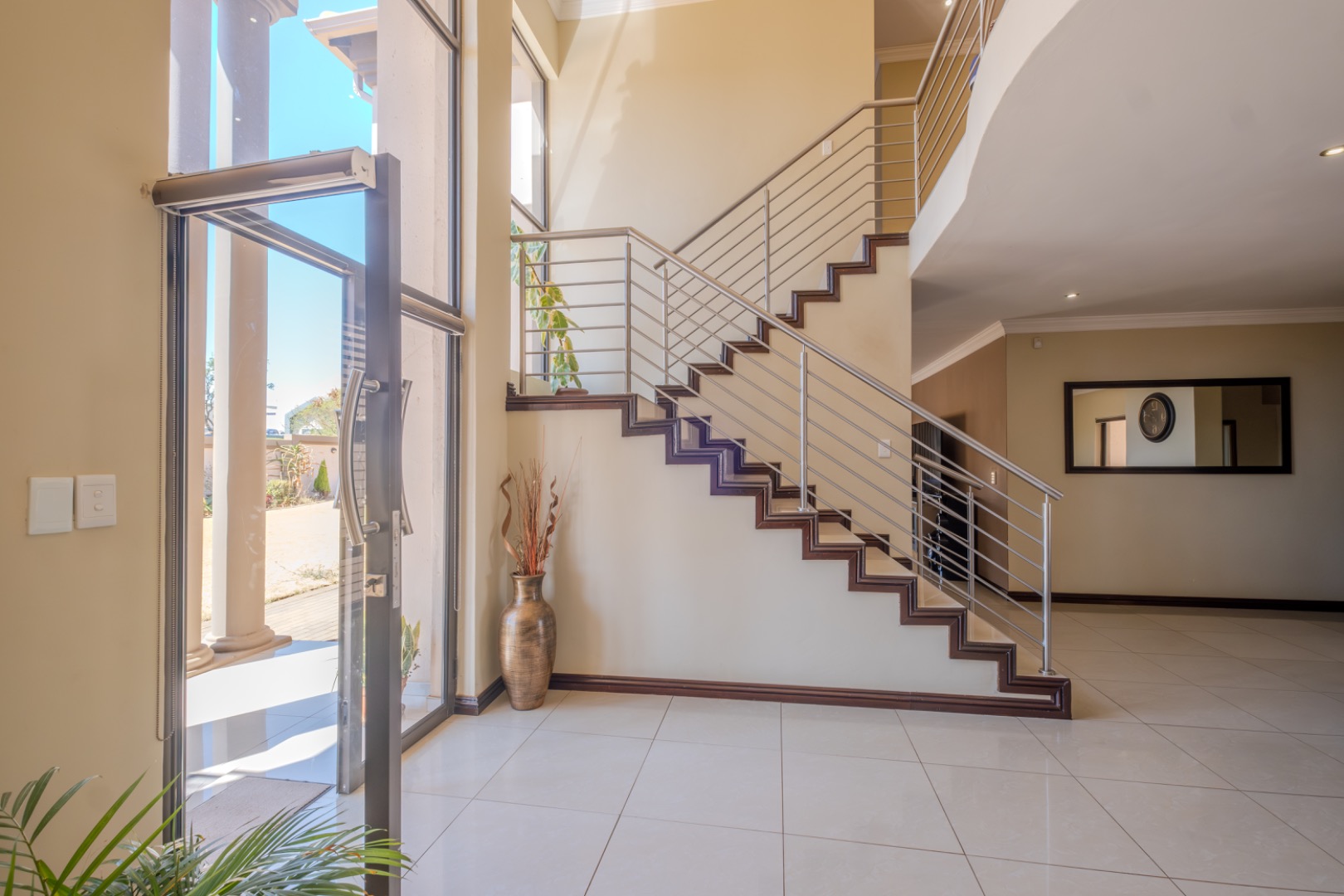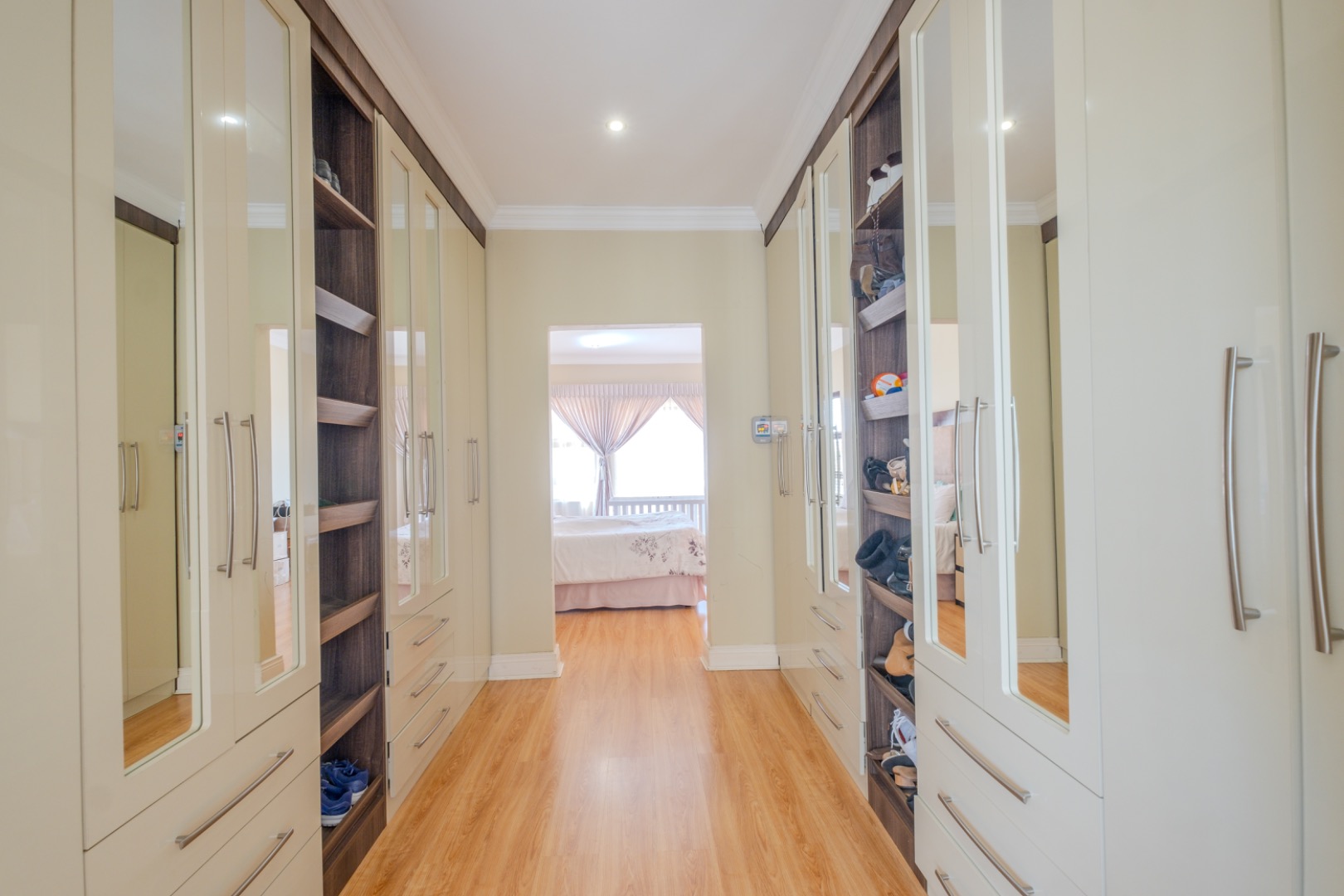- 5
- 4
- 2
- 476 m2
- 1 748 m2
Monthly Costs
Monthly Bond Repayment ZAR .
Calculated over years at % with no deposit. Change Assumptions
Affordability Calculator | Bond Costs Calculator | Bond Repayment Calculator | Apply for a Bond- Bond Calculator
- Affordability Calculator
- Bond Costs Calculator
- Bond Repayment Calculator
- Apply for a Bond
Bond Calculator
Affordability Calculator
Bond Costs Calculator
Bond Repayment Calculator
Contact Us

Disclaimer: The estimates contained on this webpage are provided for general information purposes and should be used as a guide only. While every effort is made to ensure the accuracy of the calculator, RE/MAX of Southern Africa cannot be held liable for any loss or damage arising directly or indirectly from the use of this calculator, including any incorrect information generated by this calculator, and/or arising pursuant to your reliance on such information.
Mun. Rates & Taxes: ZAR 2898.00
Monthly Levy: ZAR 2750.00
Property description
Large corner stand, 5 Bedroom Family Home in Secure Estate with Beautiful Dams in The Ridge Estate.
This spacious 5-bedroom home, located in a prestigious secure estate, offers the perfect blend of modern living and serene surroundings. Nestled on a large corner stand, this property boasts exceptional features ideal for family living and entertaining.
Ground Floor Features:
- Entrance hall
- Under Stairs Storage: Extra space to neatly store your belongings.
- TV Room: Cozy family space with a gas fireplace, perfect for unwinding. Stack doors open up the space to the outdoors for a seamless indoor-outdoor flow.
- Covered Patio complete with a built-in braai, overlooking the chlorinated swimming pool and large garden
- Guest Bedroom: Spacious guest room with an en suite full bathroom for privacy and comfort.
- Helper’s Room / Second Guest Room: Additional flexible space for guests or live-in help.
- Guest Bathroom: Conveniently located for visitors.
- Gourmet Kitchen: A chef’s delight with a central island, electric stove, and eye-level oven. Separate Scullery that keeps the kitchen tidy with additional storage space.
- Formal Lounge & Dining Room: Elegantly designed for formal gatherings.
- Two Garages: Secure parking for two vehicles.
Upstairs Features:
- Laminated Floors: Stylish and easy-to-maintain flooring throughout.
- Pajama Lounge: Cozy upstairs lounge that opens onto a closed balcony.
- Main Bedroom Suite: Luxurious space with a walk-in closet and en suite full bathroom, offering ultimate comfort and privacy.
- 2 Bedrooms: Spacious and bright rooms, one with access to an open balcony.
- Full Bathroom: Servicing the two upstairs bedrooms.
- Bedroom with En Suite Full Bathroom: Ideal for older children or guests.
Additional Features:
- Two Solar Geysers
- Close to Curro Hazeldean, with direct access to the primary school, the highs school is a stone trow away.
Estate Amenities: Beautiful dams and serene surroundings within the estate, perfect for family walks and peaceful living.
This home combines style, space, and modern amenities, making it the perfect family haven in a secure and tranquil estate.
Don’t delay to view this ideal family home. Call/WhatsApp to schedule a viewing.
Property Details
- 5 Bedrooms
- 4 Bathrooms
- 2 Garages
- 2 Ensuite
- 3 Lounges
- 1 Dining Area
Property Features
- Balcony
- Pool
- Staff Quarters
- Pets Allowed
- Garden
Video
| Bedrooms | 5 |
| Bathrooms | 4 |
| Garages | 2 |
| Floor Area | 476 m2 |
| Erf Size | 1 748 m2 |
Contact the Agent

Ankia Janse van Rensburg
Full Status Property Practitioner





































































