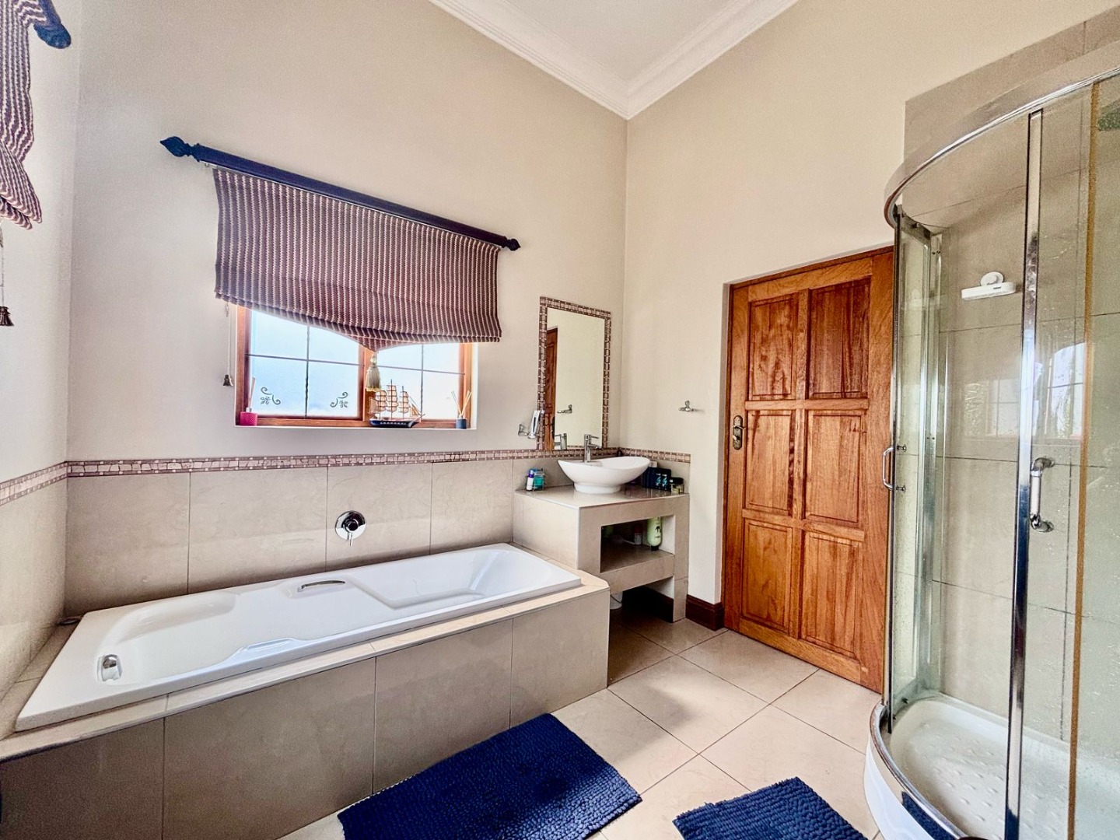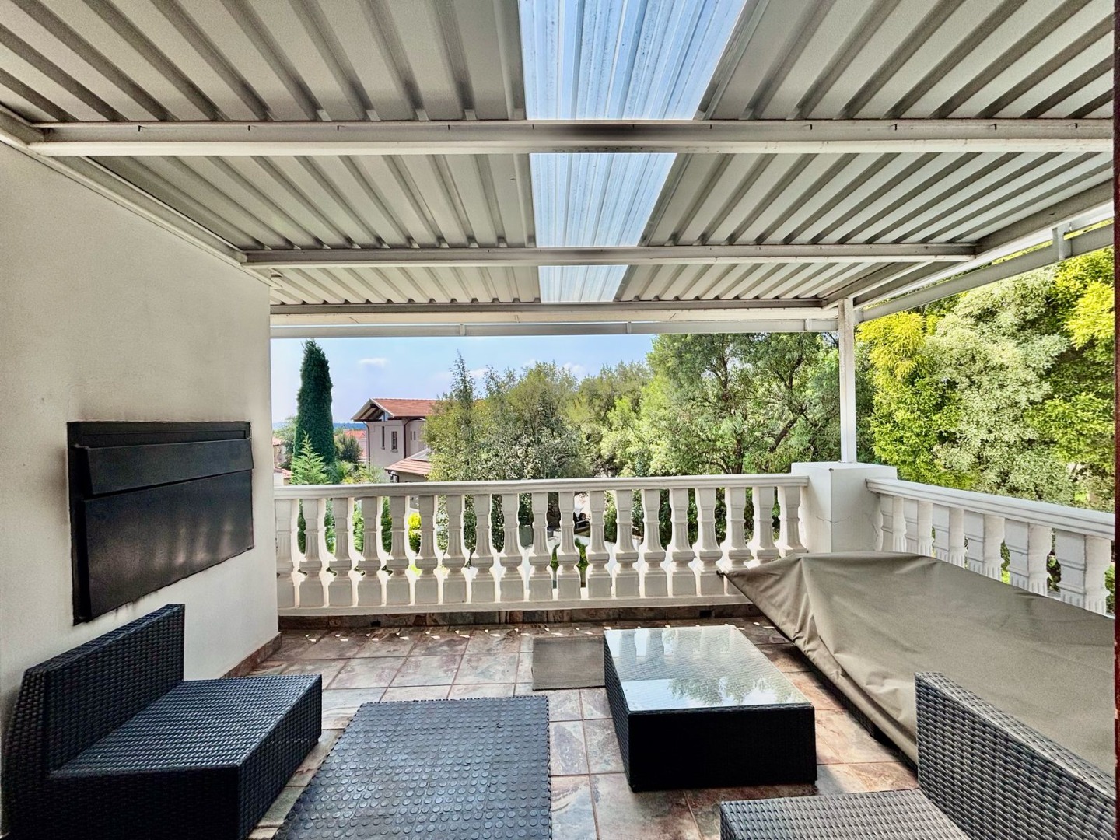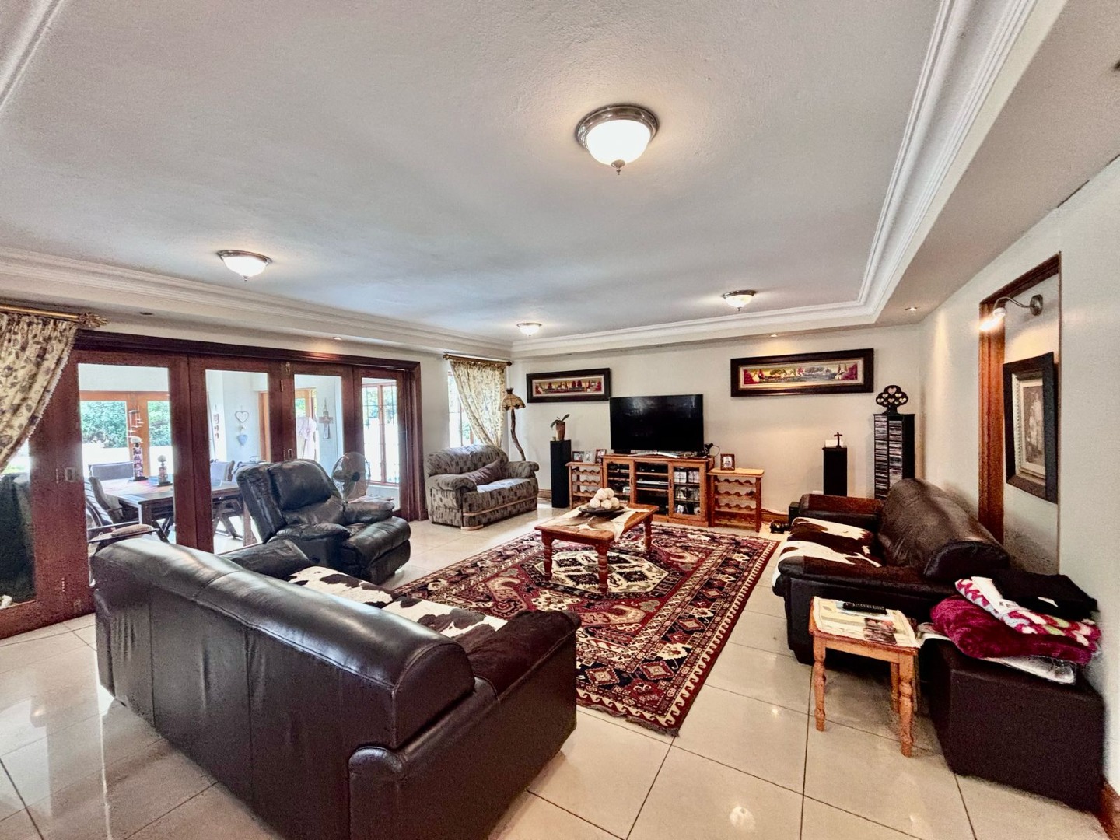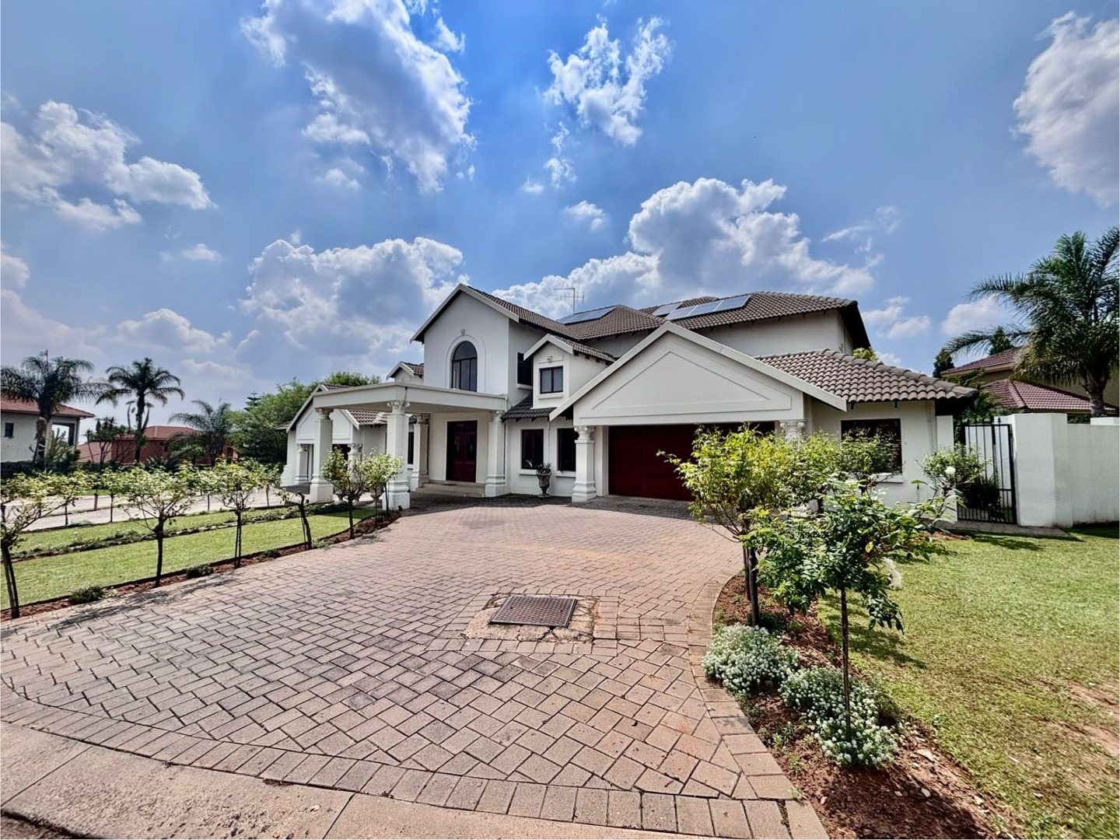- 5
- 4
- 4
- 614 m2
- 1 095 m2
Monthly Costs
Monthly Bond Repayment ZAR .
Calculated over years at % with no deposit. Change Assumptions
Affordability Calculator | Bond Costs Calculator | Bond Repayment Calculator | Apply for a Bond- Bond Calculator
- Affordability Calculator
- Bond Costs Calculator
- Bond Repayment Calculator
- Apply for a Bond
Bond Calculator
Affordability Calculator
Bond Costs Calculator
Bond Repayment Calculator
Contact Us

Disclaimer: The estimates contained on this webpage are provided for general information purposes and should be used as a guide only. While every effort is made to ensure the accuracy of the calculator, RE/MAX of Southern Africa cannot be held liable for any loss or damage arising directly or indirectly from the use of this calculator, including any incorrect information generated by this calculator, and/or arising pursuant to your reliance on such information.
Mun. Rates & Taxes: ZAR 3500.00
Monthly Levy: ZAR 2400.00
Property description
This exquisite mansion is the embodiment of a dream home, showcasing a timeless classic design paired with stunning finishes.
As you step through the front door, you are enveloped in a sense of warmth and sophistication, accentuated by soaring ceilings and an elegant wooden staircase that gracefully ascends to the second level. Adjacent to the staircase, a beautifully appointed study awaits, featuring exquisite cabinetry—perfect for a dedicated office or consulting space. On the opposite side, a welcoming living area provides an ideal setting for engaging with clients or entertaining guests.
Beyond the stairs lies the heart of the home, where you’ll find a stylish guest bathroom and a magnificent main bedroom suite. This expansive retreat includes grand doors that open directly into the tranquil swimming pool area and lush garden. With generous walk-in closets and a lavish en-suite bathroom, this oasis is sure to impress. Tucked away behind the stairs, a charming spiral staircase leads you to an impressive underground cellar—perfect for wine enthusiasts and storage alike.
The main living area flows seamlessly into an inviting open plan kitchen and dining space, highlighted by a dual fireplace that fosters a warm and inviting atmosphere. The spacious living room features large sliding doors that invite the outside in, leading to an enclosed patio complete with a built-in braai—a fantastic area for entertaining family and friends—alongside additional sliding doors that open to the garden and swimming pool.
The kitchen is a culinary masterpiece, adorned with gorgeous granite countertops and designed for functionality with a pantry, separate scullery, and laundry room, all providing convenient access to the garage. This space effortlessly transitions into the dining area and a cozy coffee nook, ideal for relaxed gatherings.
Ascending to the upper level, you’ll discover three generous bedrooms, each offering access to a private balcony along with built-in closets and luxurious en-suite bathrooms. A spacious pajama lounge, complete with a fireplace, creates a cozy sanctuary, further complemented by a guest room that also leads to a charming balcony, perfect for family gatherings and relaxation.
For your convenience, this home boasts two double garages with automated doors, as well as ample parking space for four additional vehicles. The added benefit of a rented solar system elevates the charm of this extraordinary residence.
This mansion truly exemplifies family living, providing an enchanting space where cherished memories can flourish.
Don’t miss the opportunity to experience this remarkable home—contact the agent today to arrange your exclusive viewing!
Property Details
- 5 Bedrooms
- 4 Bathrooms
- 4 Garages
- 4 Ensuite
- 3 Lounges
- 1 Dining Area
Property Features
- Study
- Balcony
- Patio
- Pool
- Laundry
- Storage
- Pets Allowed
- Security Post
- Kitchen
- Built In Braai
- Fire Place
- Pantry
- Guest Toilet
- Entrance Hall
- Paving
- Garden
- Family TV Room
| Bedrooms | 5 |
| Bathrooms | 4 |
| Garages | 4 |
| Floor Area | 614 m2 |
| Erf Size | 1 095 m2 |
Contact the Agent

Etienne Labuschagne
Candidate Property Practitioner

































































































