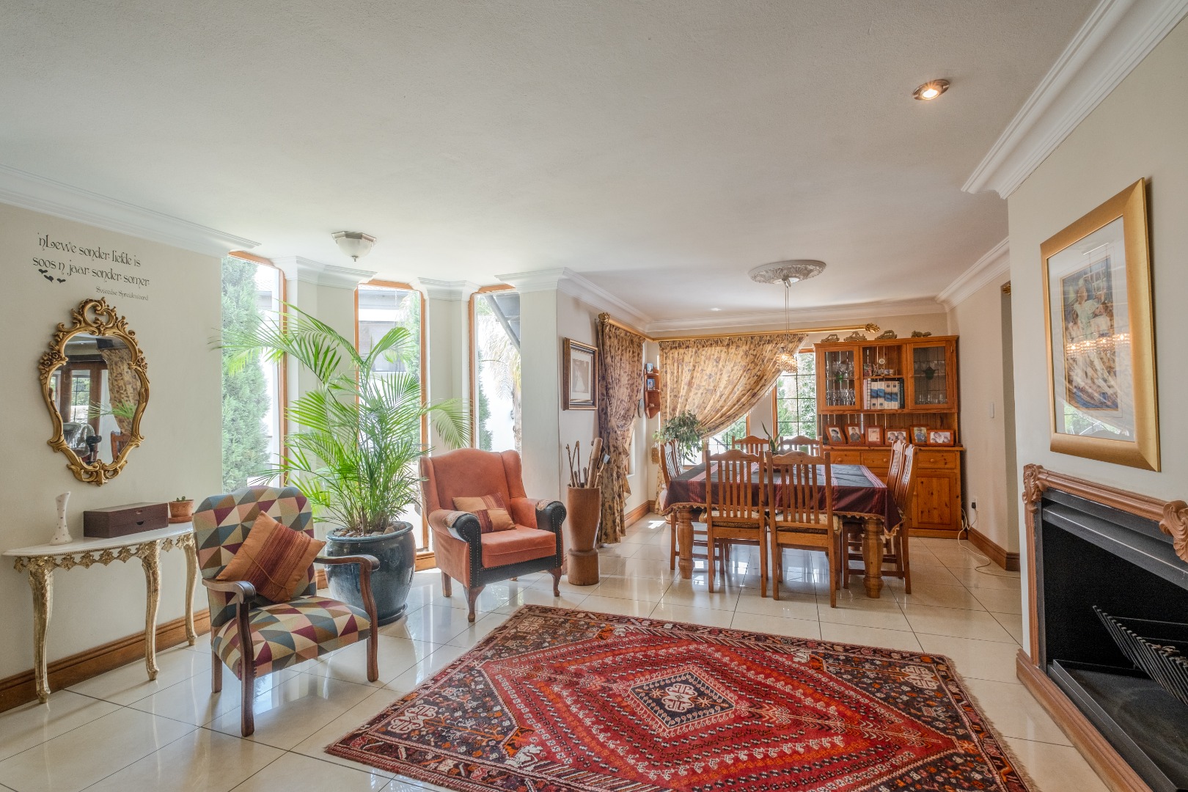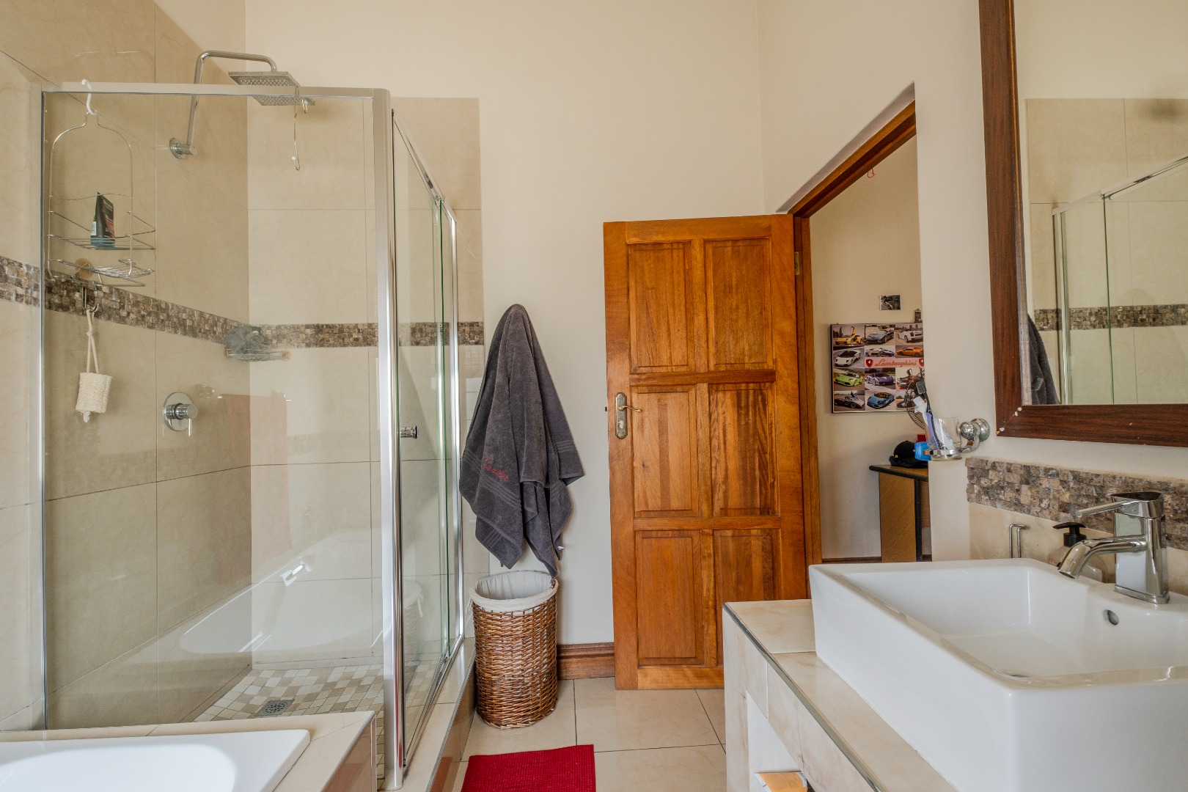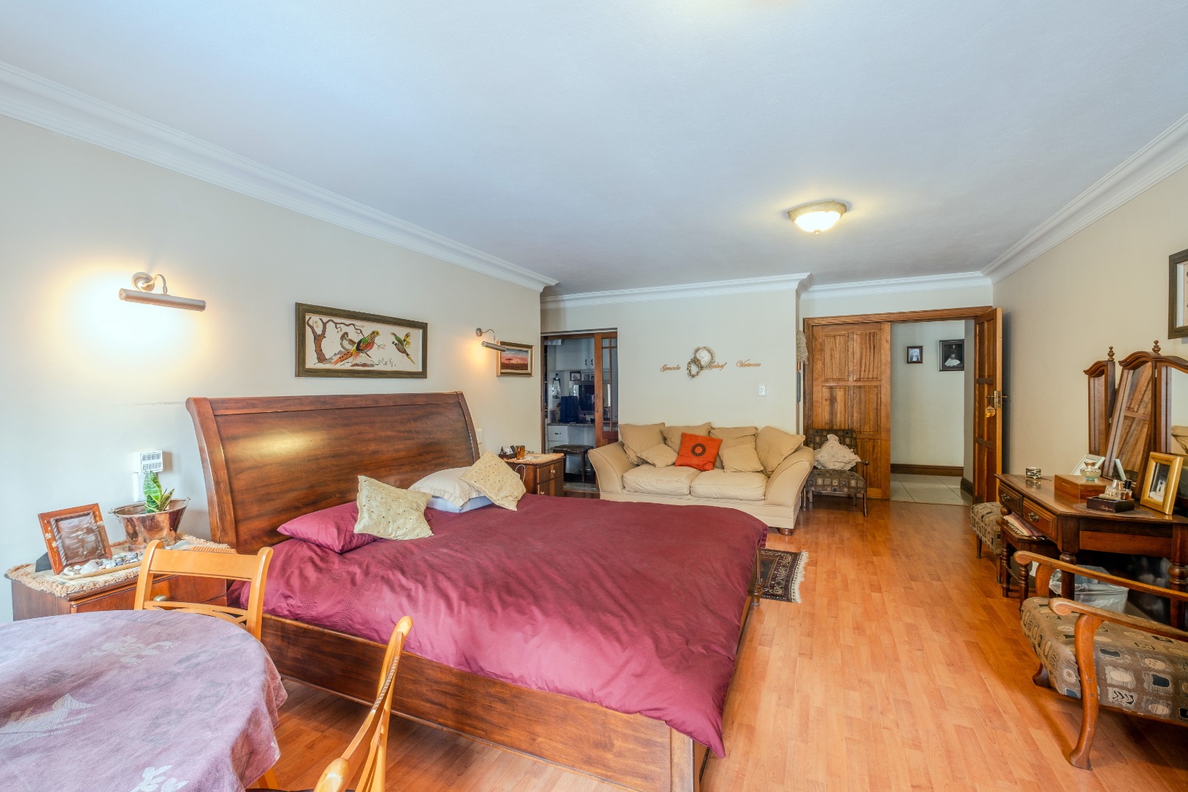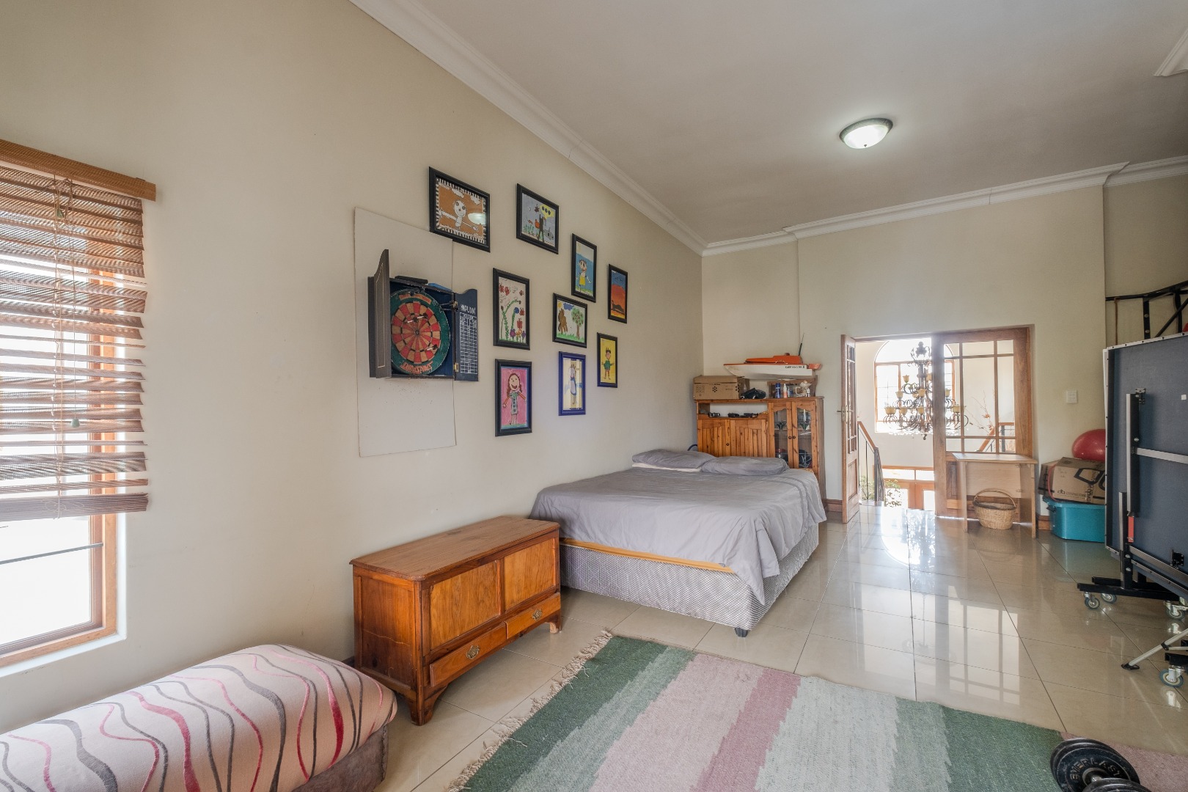- 5
- 5.5
- 4
- 713 m2
- 1 095 m2
Monthly Costs
Monthly Bond Repayment ZAR .
Calculated over years at % with no deposit. Change Assumptions
Affordability Calculator | Bond Costs Calculator | Bond Repayment Calculator | Apply for a Bond- Bond Calculator
- Affordability Calculator
- Bond Costs Calculator
- Bond Repayment Calculator
- Apply for a Bond
Bond Calculator
Affordability Calculator
Bond Costs Calculator
Bond Repayment Calculator
Contact Us

Disclaimer: The estimates contained on this webpage are provided for general information purposes and should be used as a guide only. While every effort is made to ensure the accuracy of the calculator, RE/MAX of Southern Africa cannot be held liable for any loss or damage arising directly or indirectly from the use of this calculator, including any incorrect information generated by this calculator, and/or arising pursuant to your reliance on such information.
Mun. Rates & Taxes: ZAR 4270.00
Monthly Levy: ZAR 2550.00
Property description
Welcome to this exquisite double-storey family home, perfectly situated in the prestigious The Wilds Estate. This unique property offers an unparalleled blend of luxury, comfort, and modern living.
5 Spacious Bedrooms: The main bedroom is conveniently located on the ground floor, providing easy access and privacy. Each of the 5 bedrooms boasts its own Ensuite bathroom, ensuring ultimate comfort.
The main house features four bedrooms, each with an Ensuite bathroom. Additionally, the property includes a spacious servants' quarters, with its own Ensuite bathroom.
5.5 Bathrooms: With 5 Ensuite bathrooms and an additional guest bathroom, this home is designed to accommodate the needs of a large family and guests.
Open-Plan Living: The ground floor features an expansive open-plan layout, seamlessly integrating the kitchen, scullery, lounge, dining room and enclosed patio. This design promotes a harmonious flow and is perfect for both everyday living and entertaining. Three spacious living areas for everyone to be able to relax in, two spacious studies or home office if you choose. The property further offers a wine cellar situated under the staircase in the entrance hall.
Gourmet Kitchen: The modern kitchen is equipped with a scullery, pantry, and laundry area, providing ample storage and functionality for all your culinary needs.
Enclosed Patio with Built-In Braai: The enclosed patio, complete with a built-in braai, extends your living spaces and is ideal for year-round entertaining. It opens up to the swimming pool and easily maintainable back garden, creating a serene outdoor oasis.
The property features two double garages, each with storage rooms to accommodate all your needs. Additionally, there is ample outdoor parking for visitors and a Porte cochere.
The house also boasts solar power capabilities which gives you the option to take over an existing solar system rental agreement.
Property Details
- 5 Bedrooms
- 5.5 Bathrooms
- 4 Garages
- 5 Ensuite
- 3 Lounges
- 1 Dining Area
Property Features
- Study
- Balcony
- Patio
- Pool
- Club House
- Staff Quarters
- Laundry
- Storage
- Pets Allowed
- Access Gate
- Kitchen
- Built In Braai
- Fire Place
- Pantry
- Guest Toilet
- Entrance Hall
- Paving
- Garden
- Family TV Room
- Electricity Pre-paid
- Option to take over solar rental contract
Video
| Bedrooms | 5 |
| Bathrooms | 5.5 |
| Garages | 4 |
| Floor Area | 713 m2 |
| Erf Size | 1 095 m2 |












































































































