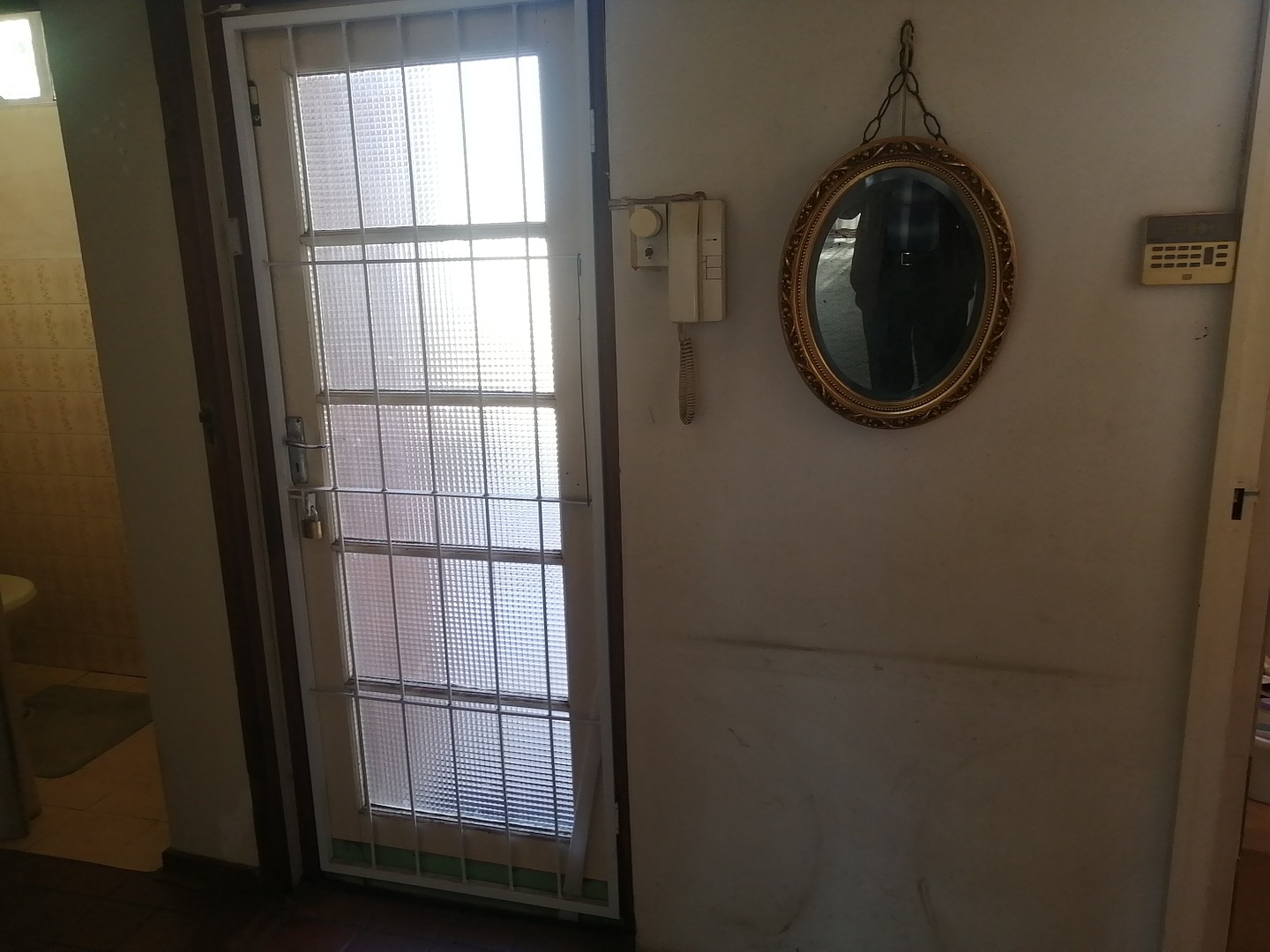- 6
- 2
- 4
- 432 m2
- 1 721 m2
Monthly Costs
Monthly Bond Repayment ZAR .
Calculated over years at % with no deposit. Change Assumptions
Affordability Calculator | Bond Costs Calculator | Bond Repayment Calculator | Apply for a Bond- Bond Calculator
- Affordability Calculator
- Bond Costs Calculator
- Bond Repayment Calculator
- Apply for a Bond
Bond Calculator
Affordability Calculator
Bond Costs Calculator
Bond Repayment Calculator
Contact Us

Disclaimer: The estimates contained on this webpage are provided for general information purposes and should be used as a guide only. While every effort is made to ensure the accuracy of the calculator, RE/MAX of Southern Africa cannot be held liable for any loss or damage arising directly or indirectly from the use of this calculator, including any incorrect information generated by this calculator, and/or arising pursuant to your reliance on such information.
Mun. Rates & Taxes: ZAR 950.00
Monthly Levy: ZAR 0.00
Special Levies: ZAR 0.00
Property description
Large property on the top of the hill in Villieria, bordering on the Rietondale Research Station Experimental Farm on the southern side of the property. Situated at the southern end of 27th Avenue, it is easily accessible from Pierneef street, main traffic artery through Villieria. The main dwelling is a double story structure, made mostly from the natural stone. The roof is corrugated iron, the floors are partly wooden block, partly ceramic tiles and partly carpets. There are 2 lounges, dining room, TV room, 4 bedrooms, 2 bathrooms and 3 garages. The balcony of the upper floor allows the view of the southern gardens and of the suburb below.
The outbuildings consist of a 2 bedroom flat, single garage and staff quarters.
CCTV system with a monitor and 7 cameras is installed at the property, the back-up battery system takes care of the load shedding problems.
The garden is large, with several large trees, landscaped terraces, external staircase and pathways, all made of the natural stone. The entire property has a feeling of bushveld living.
The dwellings are in need of a bit of TLC, but with loving hands, the property can be restored into the original glory.
Property Details
- 6 Bedrooms
- 2 Bathrooms
- 4 Garages
- 2 Lounges
- 1 Dining Area
Property Features
| Bedrooms | 6 |
| Bathrooms | 2 |
| Garages | 4 |
| Floor Area | 432 m2 |
| Erf Size | 1 721 m2 |














































