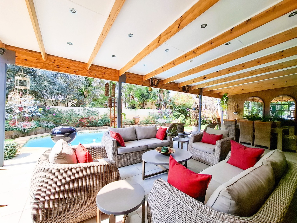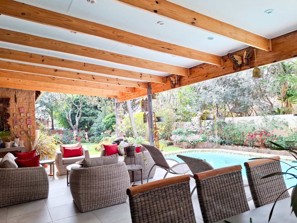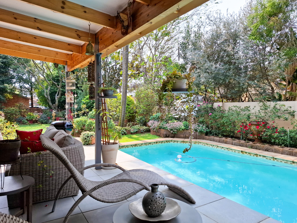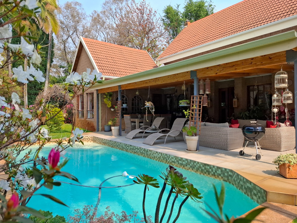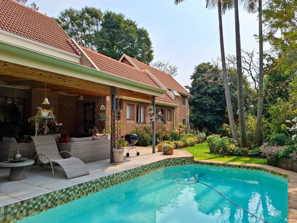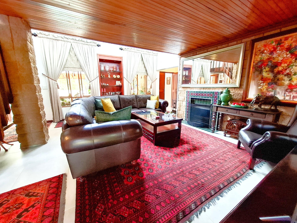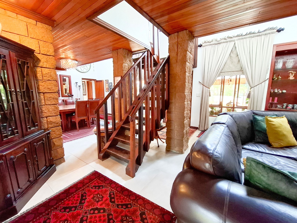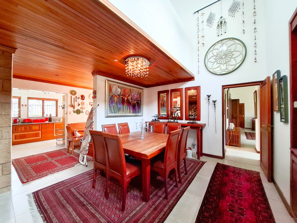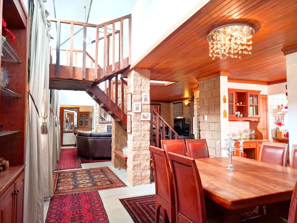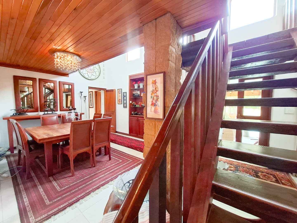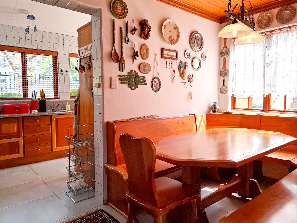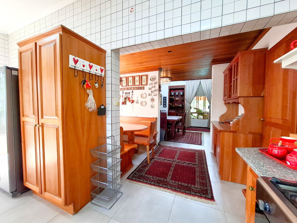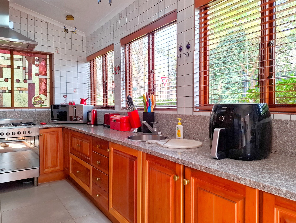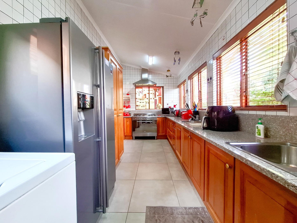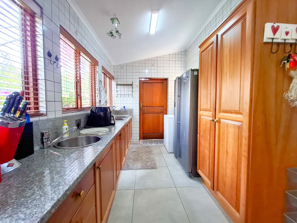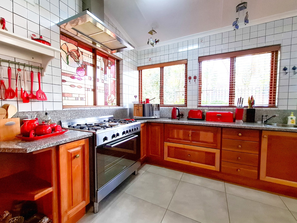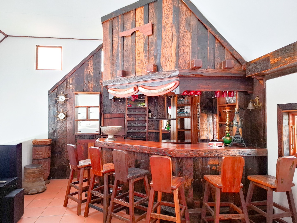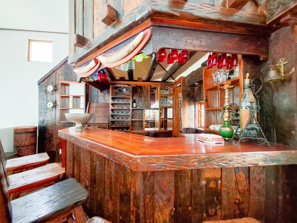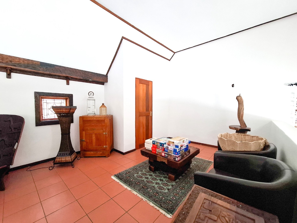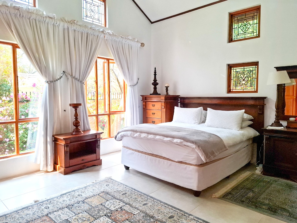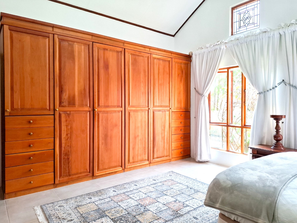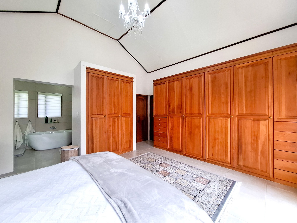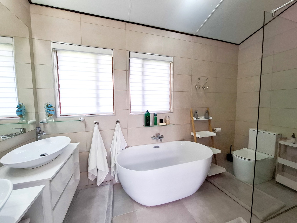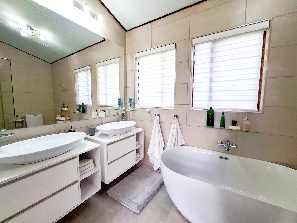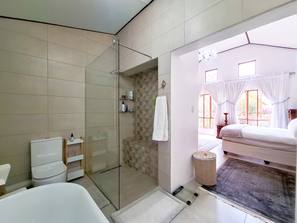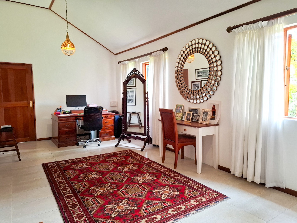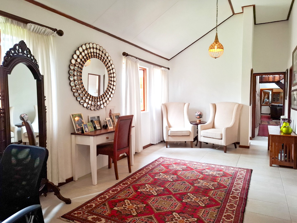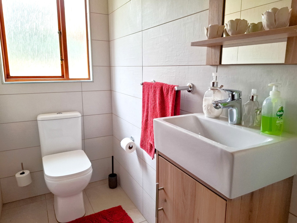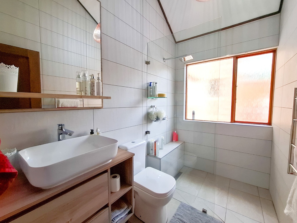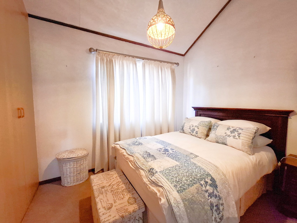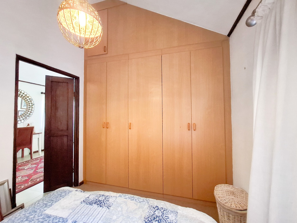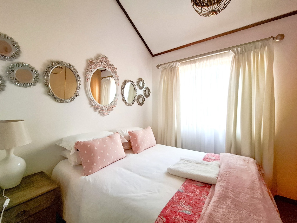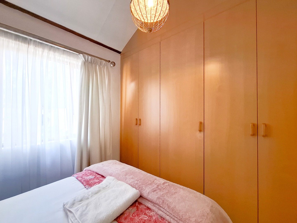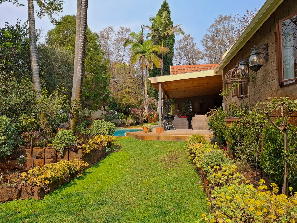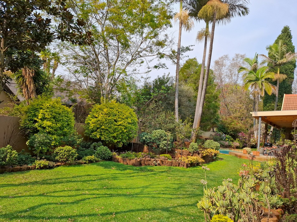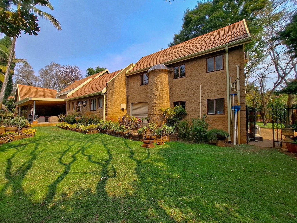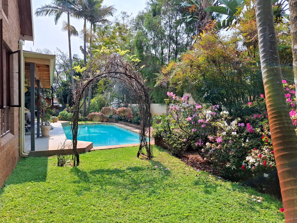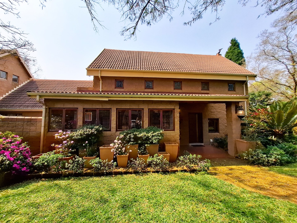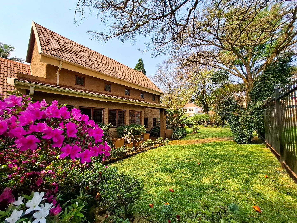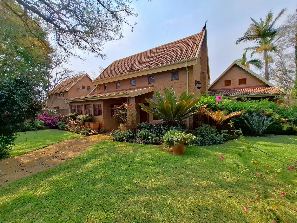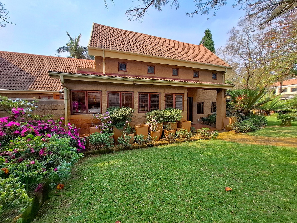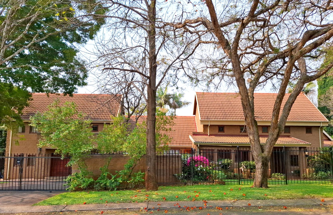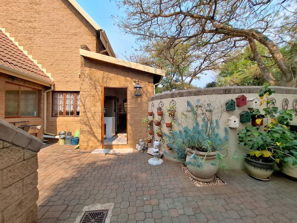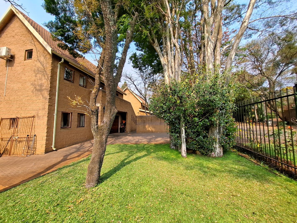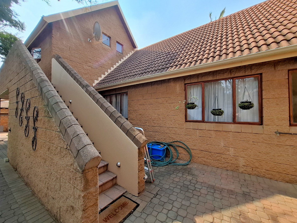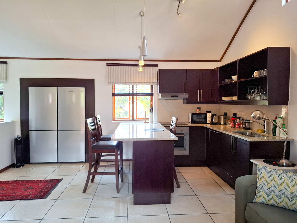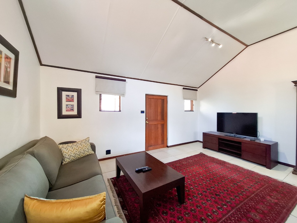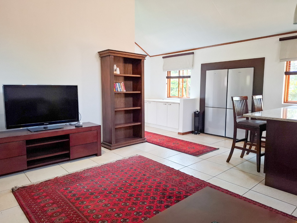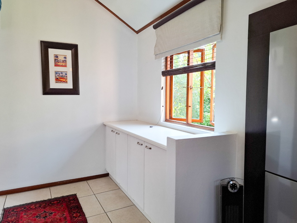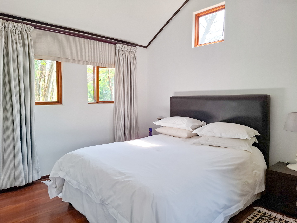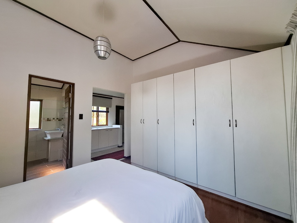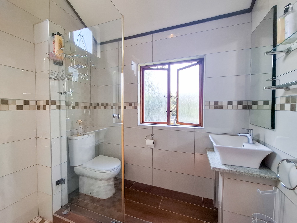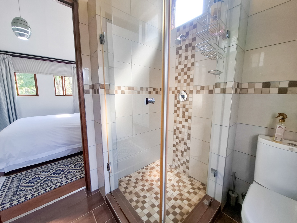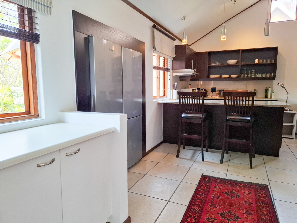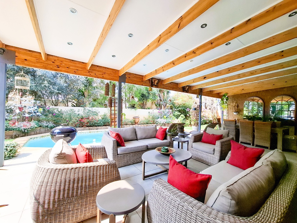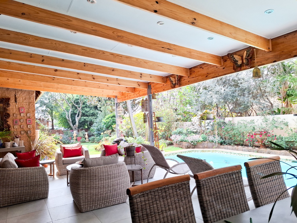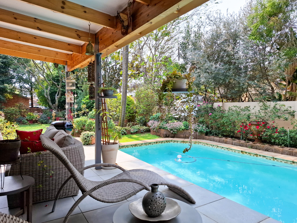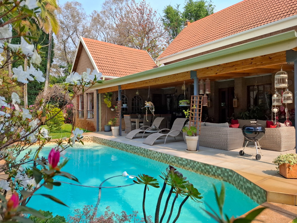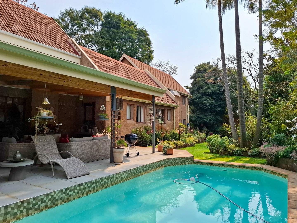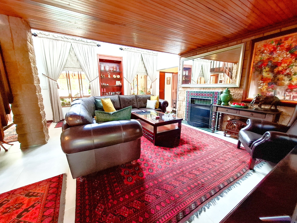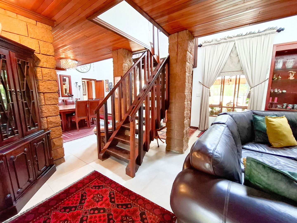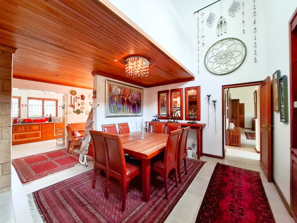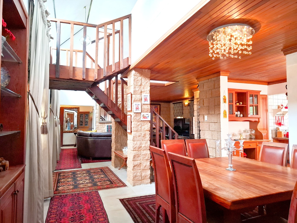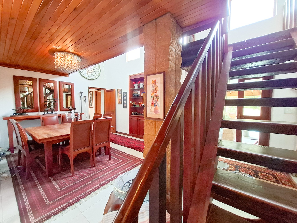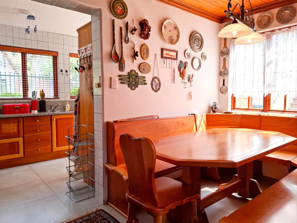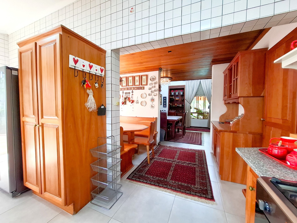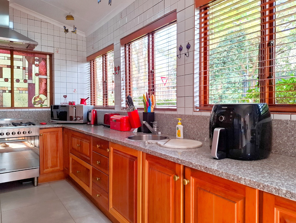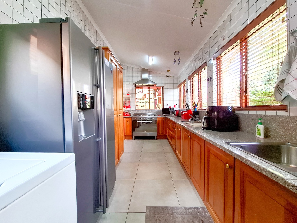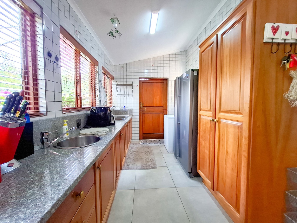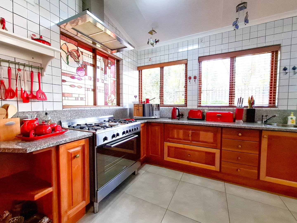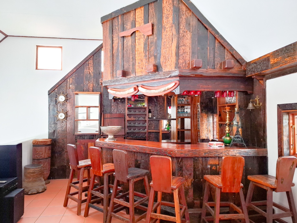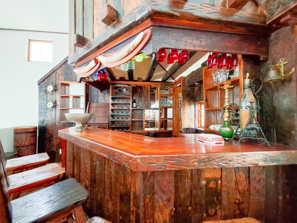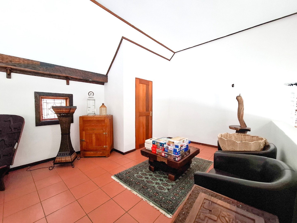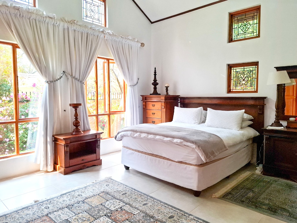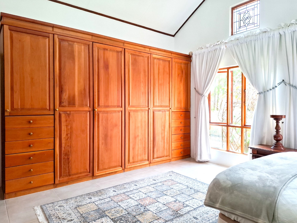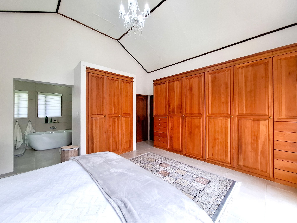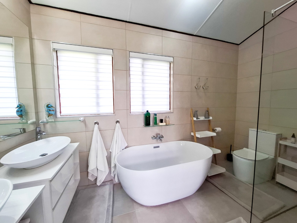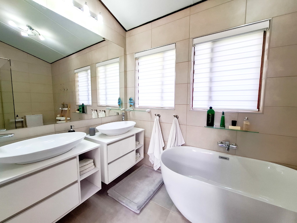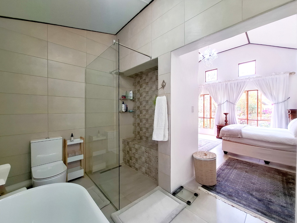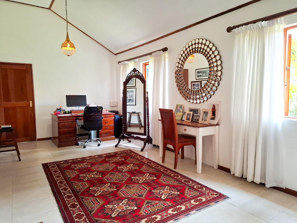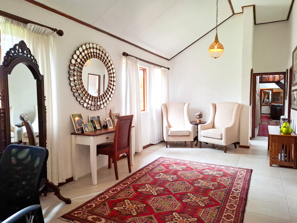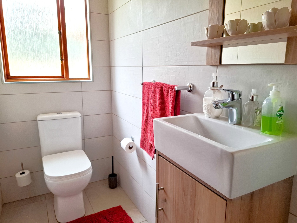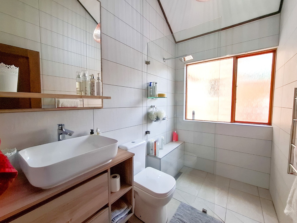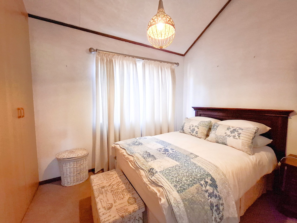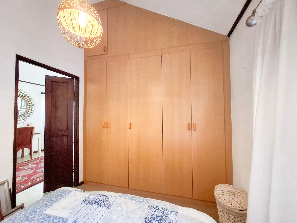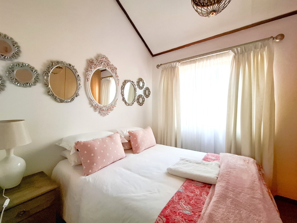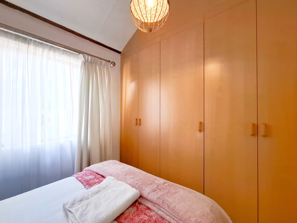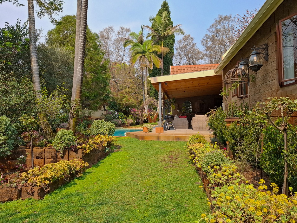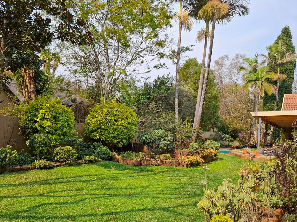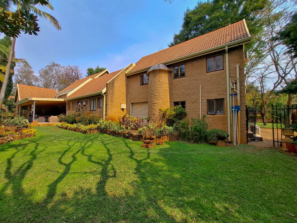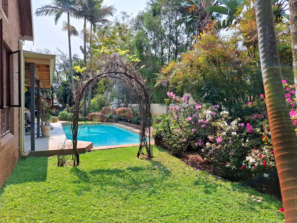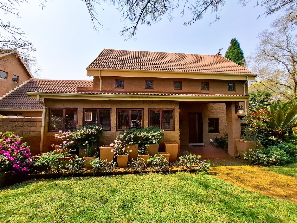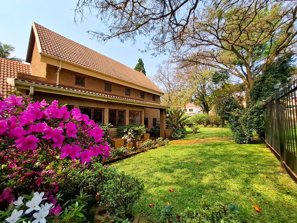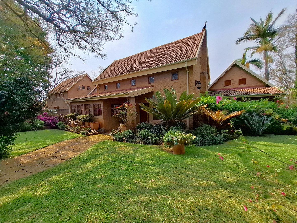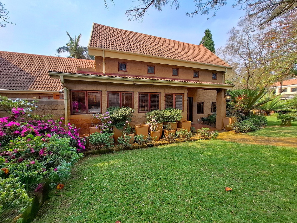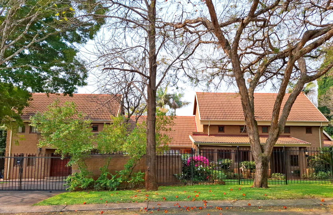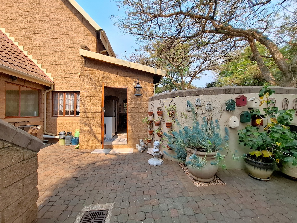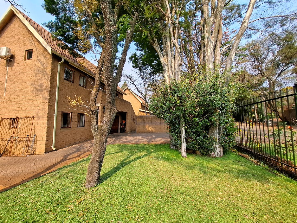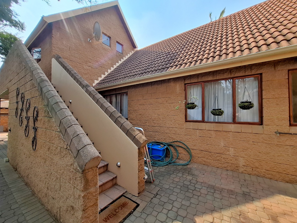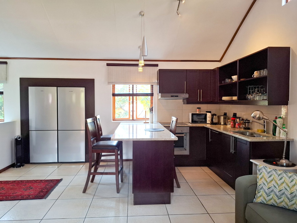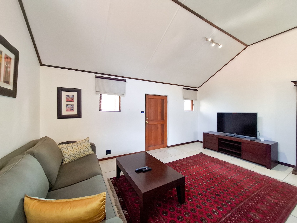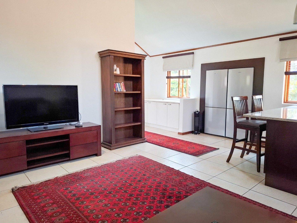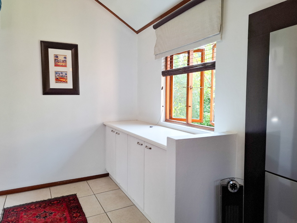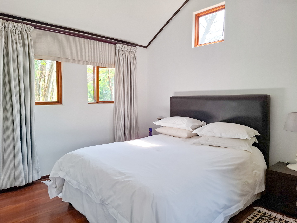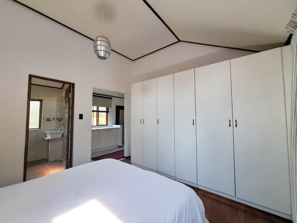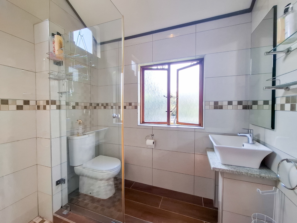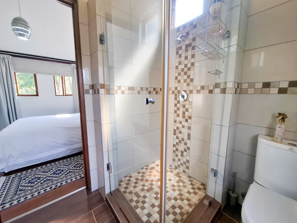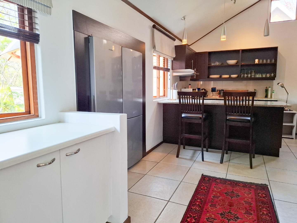- 4
- 3.5
- 2
- 465 m2
- 1 218 m2
Monthly Costs
Monthly Bond Repayment ZAR .
Calculated over years at % with no deposit. Change Assumptions
Affordability Calculator | Bond Costs Calculator | Bond Repayment Calculator | Apply for a Bond- Bond Calculator
- Affordability Calculator
- Bond Costs Calculator
- Bond Repayment Calculator
- Apply for a Bond
Bond Calculator
Affordability Calculator
Bond Costs Calculator
Bond Repayment Calculator
Contact Us

Disclaimer: The estimates contained on this webpage are provided for general information purposes and should be used as a guide only. While every effort is made to ensure the accuracy of the calculator, RE/MAX of Southern Africa cannot be held liable for any loss or damage arising directly or indirectly from the use of this calculator, including any incorrect information generated by this calculator, and/or arising pursuant to your reliance on such information.
Mun. Rates & Taxes: ZAR 2000.00
Monthly Levy: ZAR 900.00
Property description
This immaculate home in the heart of Wapadrand, Pretoria East, is more than just a house – it’s a place where family memories are made. From the moment you step inside, you’ll feel the warmth and comfort this property has to offer, balanced beautifully with stylish finishes and spacious living.
The home welcomes you with a large wooden front door and entrance hall that flows into a cozy lounge with a fireplace, perfect for family evenings, and a dining room where you can enjoy meals together. An imposing staircase leads upstairs where there’s another inviting entertainment area with a sleeper wood built-in bar an lounge area – an ideal spot for entertaining guests!
The heart of the home is the semi open-plan kitchen, fitted with rich cherry wood cupboards, a gas stove, breakfast nook (imported from Germany!), walk-in pantry, and separate scullery. It’s a space designed for both everyday family life and special gatherings, opening onto a private courtyard.
The main bedroom is tucked away for privacy and offers plenty of cupboard space and a full en-suite bathroom. The additional bedrooms share a second bathroom and have their own pajama lounge – giving children or guests a comfortable space of their own.
A real bonus is the flatlet with its own entrance, kitchen, living area, bedroom, and bathroom – ideal for grandparents, teenagers, or even as a guest suite.
Step outside and you’ll fall in love with the covered patio overlooking the sparkling pool and immaculate garden – a haven for family braais, birthday parties, or quiet mornings with a cup of coffee. With a borehole and staff quarters included, this home is practical as well as beautiful!
Safe and secure with a double garage and visitors’ parking, the property is close to Die Wilgers Hospital, top schools, The Grove Mall, and easy access to Lynnwood Road, the N1 and N4.
This is a home that truly offers everything – space, warmth, and versatility.
Call today to arrange a viewing and make this beautiful house your family’s forever home!
Property Details
- 4 Bedrooms
- 3.5 Bathrooms
- 2 Garages
- 2 Ensuite
- 4 Lounges
- 1 Dining Area
Property Features
- Patio
- Pool
- Staff Quarters
- Pets Allowed
| Bedrooms | 4 |
| Bathrooms | 3.5 |
| Garages | 2 |
| Floor Area | 465 m2 |
| Erf Size | 1 218 m2 |
Contact the Agent

Lizelle Trauernicht
Full Status Property Practitioner
