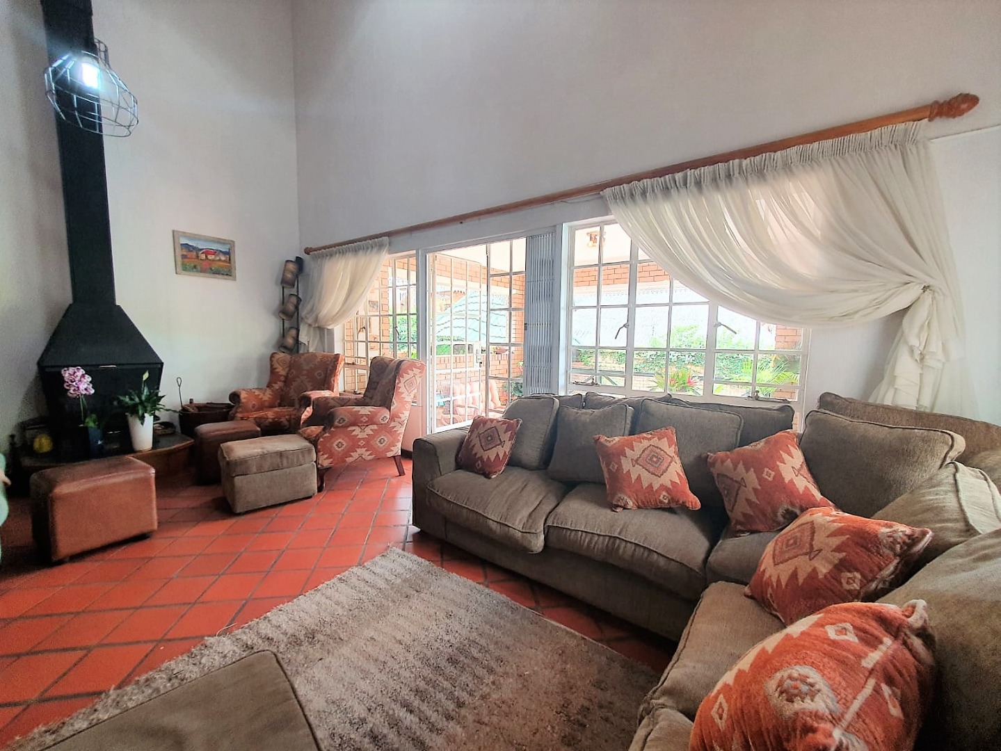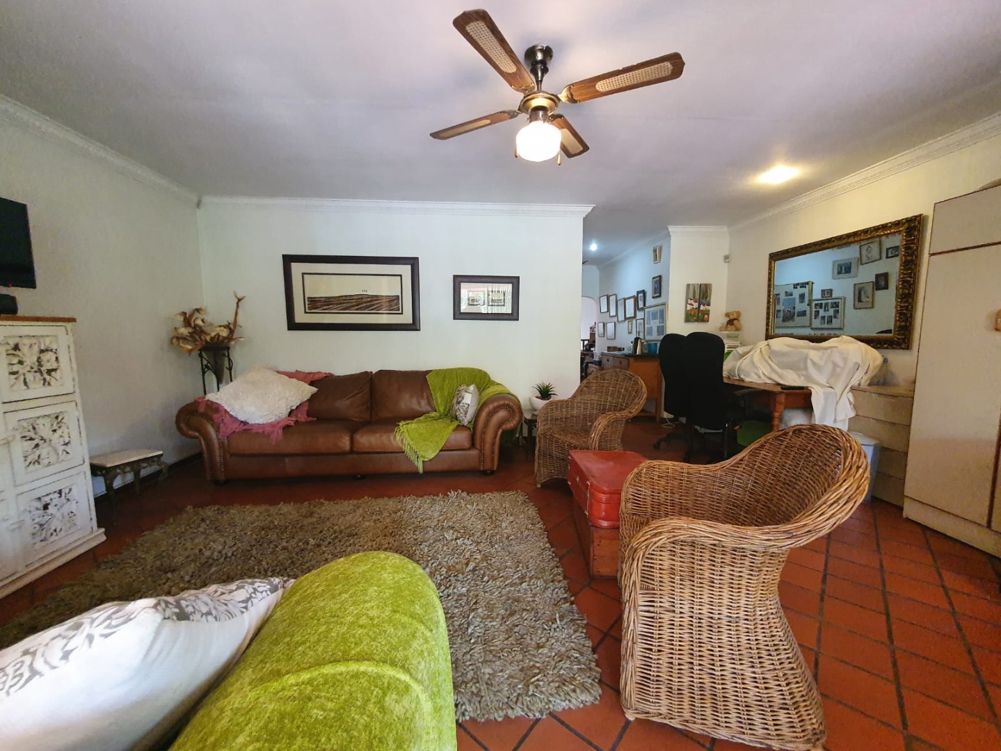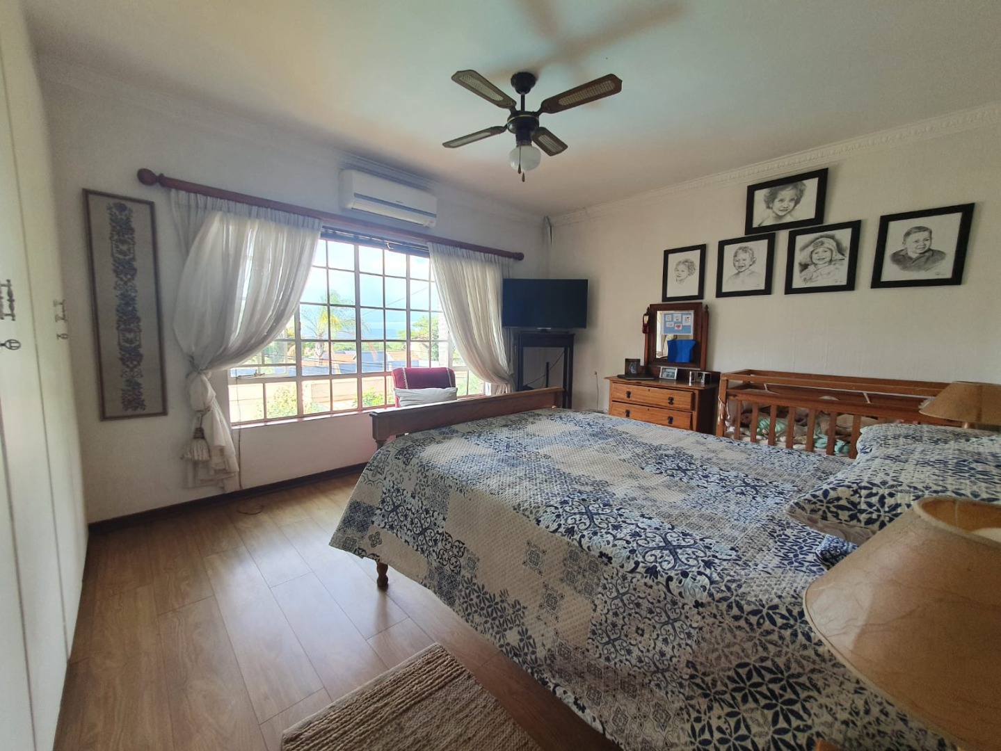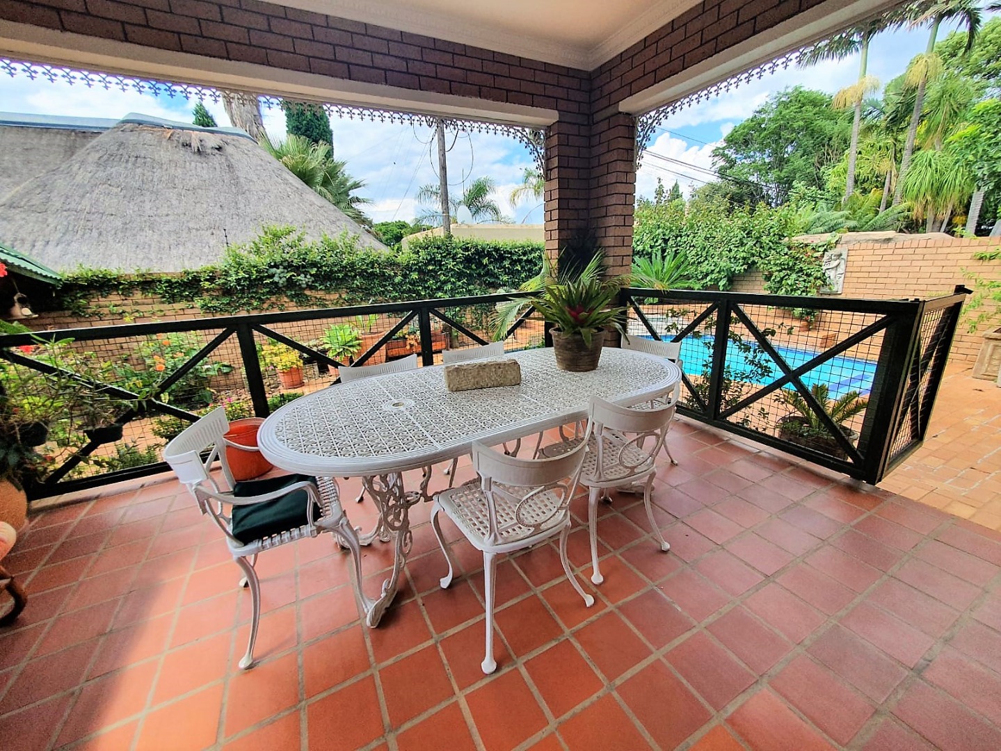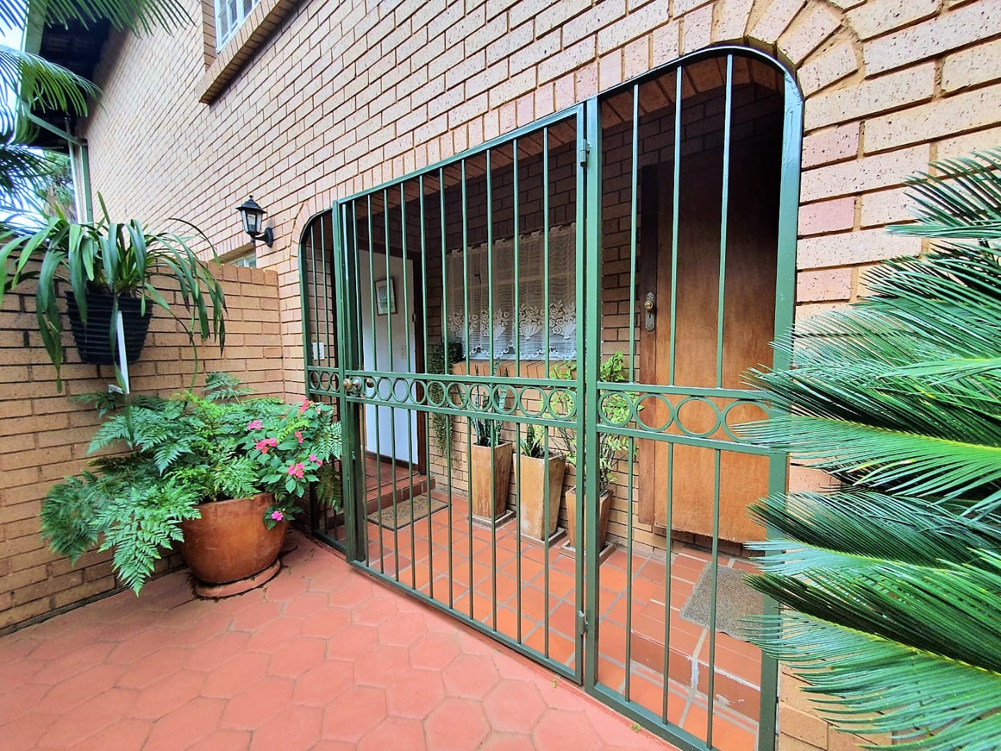- 4
- 3
- 2
- 306 m2
- 525 m2
Monthly Costs
Monthly Bond Repayment ZAR .
Calculated over years at % with no deposit. Change Assumptions
Affordability Calculator | Bond Costs Calculator | Bond Repayment Calculator | Apply for a Bond- Bond Calculator
- Affordability Calculator
- Bond Costs Calculator
- Bond Repayment Calculator
- Apply for a Bond
Bond Calculator
Affordability Calculator
Bond Costs Calculator
Bond Repayment Calculator
Contact Us

Disclaimer: The estimates contained on this webpage are provided for general information purposes and should be used as a guide only. While every effort is made to ensure the accuracy of the calculator, RE/MAX of Southern Africa cannot be held liable for any loss or damage arising directly or indirectly from the use of this calculator, including any incorrect information generated by this calculator, and/or arising pursuant to your reliance on such information.
Mun. Rates & Taxes: ZAR 2200.00
Property description
This lovely property in Wapadrand was home to it's owners for over 20 years!
One enters the property from the front door from where the entrance hall leads to the dining and living areas with wood fireplace and glass doors opening up to a patio which overlooks the well kept garden. The large country style kitchen has a gas oven and space for two appliances as well as a fridge / freezer. The back door leads to a large courtyard where the servant's quarters with ablutions can be found.
The property has 4 bedrooms (two of which has air-conditioning) and 2 full bathrooms. The master bedroom which is on the ground floor is very large and has an en-suite bathroom with bath, shower and his and hers basins. A beutiful wooden staircase leads to a spacious landing on the first floor. Here the other 3 bedrooms and family bathroom can be discovered. Apart from the bedrooms, there is also a spacious second lounge on this floor. This lounge opens up to a balcony which faces the front of the property.
The backyard boasts a sparkling, solar heated swimming pool and lapa, whilst the front of the property is paved, allowing for extra parking. The double garage is automated and the garden has irrigation.
Fibre and Pre-Paid electricity installed
CONTACT ME TODAY TO VIEW!!
Property Details
- 4 Bedrooms
- 3 Bathrooms
- 2 Garages
- 1 Ensuite
- 2 Lounges
- 1 Dining Area
Property Features
- Balcony
- Patio
- Pool
- Staff Quarters
- Pets Allowed
| Bedrooms | 4 |
| Bathrooms | 3 |
| Garages | 2 |
| Floor Area | 306 m2 |
| Erf Size | 525 m2 |
Contact the Agent

Lizelle Trauernicht
Full Status Property Practitioner



