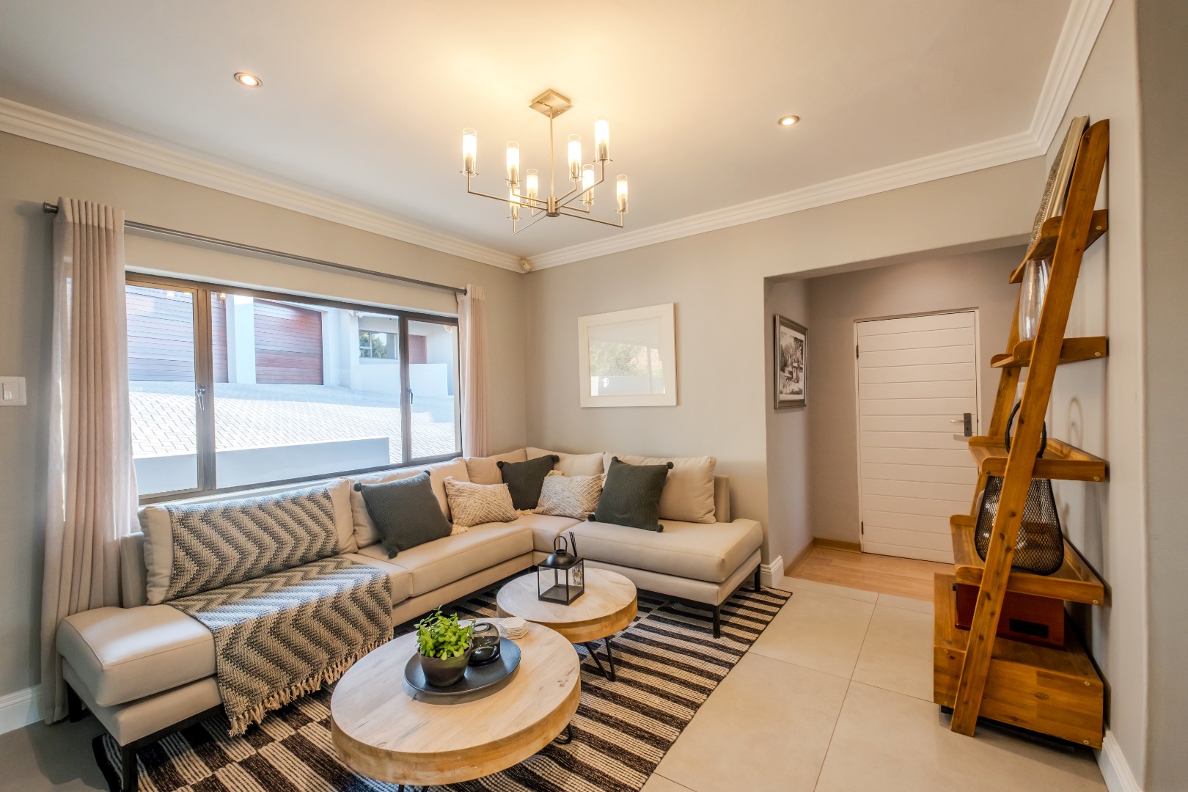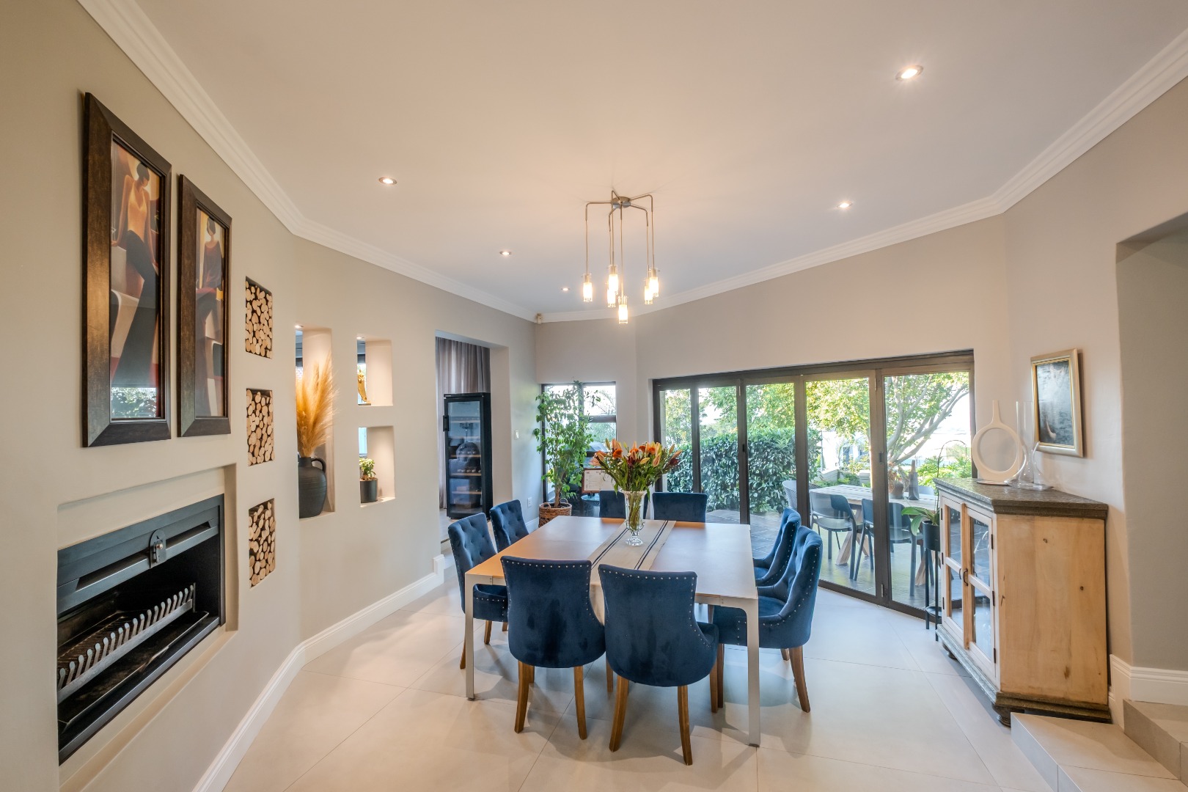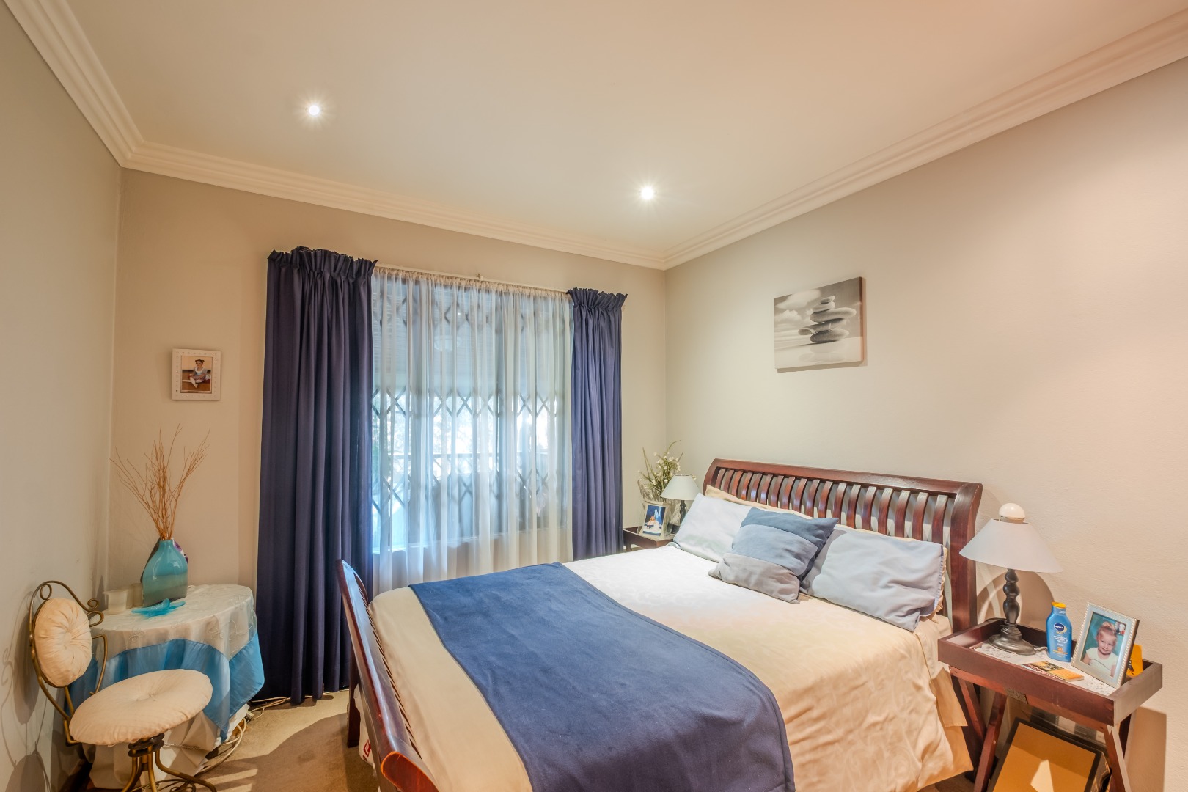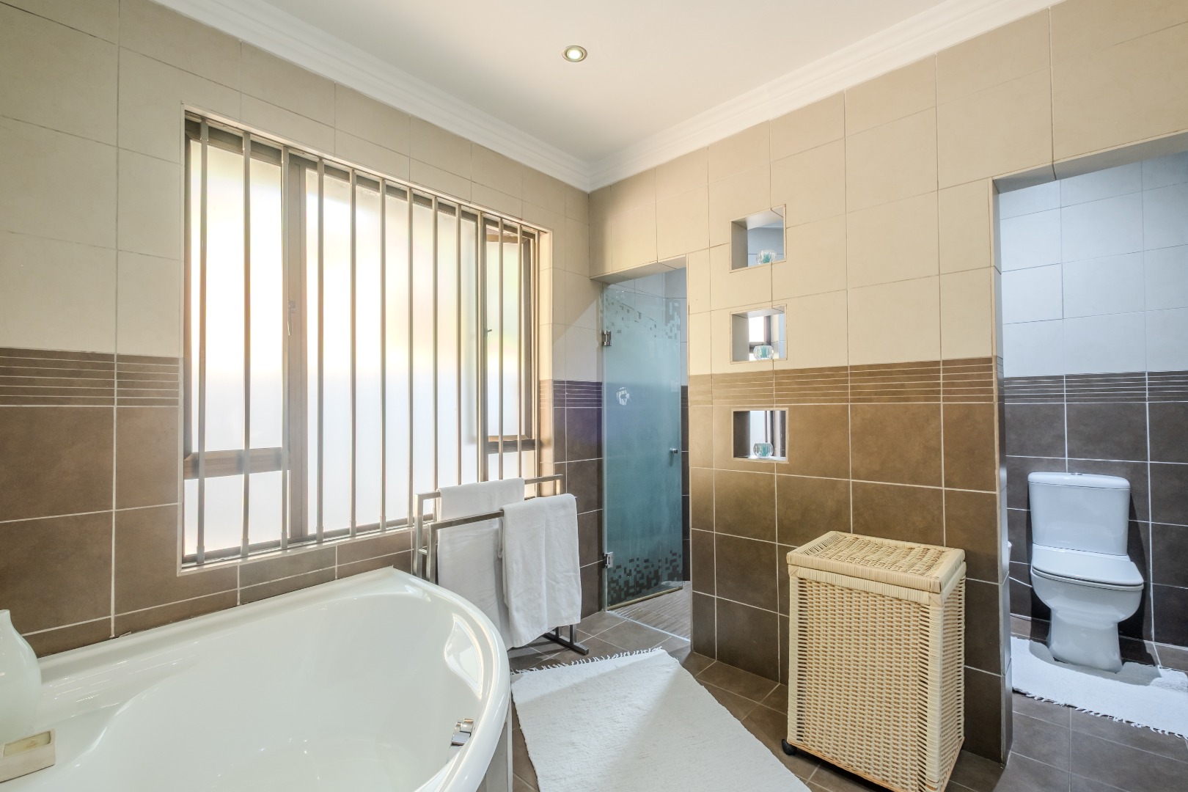- 6
- 8
- 3
- 643 m2
- 2 174 m2
Monthly Costs
Monthly Bond Repayment ZAR .
Calculated over years at % with no deposit. Change Assumptions
Affordability Calculator | Bond Costs Calculator | Bond Repayment Calculator | Apply for a Bond- Bond Calculator
- Affordability Calculator
- Bond Costs Calculator
- Bond Repayment Calculator
- Apply for a Bond
Bond Calculator
Affordability Calculator
Bond Costs Calculator
Bond Repayment Calculator
Contact Us

Disclaimer: The estimates contained on this webpage are provided for general information purposes and should be used as a guide only. While every effort is made to ensure the accuracy of the calculator, RE/MAX of Southern Africa cannot be held liable for any loss or damage arising directly or indirectly from the use of this calculator, including any incorrect information generated by this calculator, and/or arising pursuant to your reliance on such information.
Mun. Rates & Taxes: ZAR 2100.00
Property description
This stunning entertainer's dream is situated in the sought after, leafy suburb, Waterkloof, on a sloped stand. This well-built, modern home exploits its location to offer its residents beautiful vistas over Eastern Pretoria.
a Modern 643 square meter home built on a 2174 square meter plot, this property features a large entertainment area, a second two-bedroom house, three garages and three domestic suites. This property is not within the boomed off area
but situated between diplomatic residences with diplomatic police and private guards.
The main residence, swimming pool and entertainment area, with a beautifully maintained, sloped lawn, lies to the front of the stand, the three garages and domestic quarters in the middle, and on the highest point of the stand lies the spacious 2-bedroom garden cottage, with additional staff accommodation and/or storeroom.
You enter the main house via a front door leading into a reception area. To your left lies the living areas and kitchen, down the passage to your right, the study, bedrooms, and bathrooms.
The living areas feature large porcelain tiles. The dining area has a fireplace, central air-conditioning and large doors opening onto the front porch.
a Couple of steps up, the dining area is an extension of the kitchen.
The kitchen features a 90cm under-counter Siemens multi-function oven, Induction hob and two plate gas burners, with Siemens overhead extractor. There is space for two under counter appliances.
The laundry is situated in the garage, and has ample space for additional appliances, top loaders, and ample built-in storage cupboards.
From the dining room there is a small passage to a guest bedroom with en-suite bathroom. The passage also leads to a large family room, airconditioned, and fitted with a huge window to enjoy the incredible view of the East.
From the entrance of the house, down the passage to the bedrooms, there is a study, fitted with a ceiling fan and laminated floors. There is a guest bathroom to the left of the passage fitted with a shower, basin and toilet, and another fitted with a bath, toilet, and basin. There is two guest bedrooms, fitted with laminated floors, ceiling fans, built in cupboards, again
to the left.
The bedrooms are behind a pocket sliding security door. All the bedrooms have retractable burglar bars.
At the end of the passage lies the main suite. A spacious room with ample built in cupboards. The room is air-conditioned and has a large sliding door with access onto the patio. The en-suite bathroom has a large vanity with double basins; the shower and toilet are behind individual, frosted glass doors. The bathroom also has a large corner bathtub.
The entertainment area of the house situated in a large double-story building, with a built-in braai, rim-flow jacuzzi and outdoor
lounge and dining area on the ground floor. There is a guest toilet servicing the entertainment area.
The large solar Inverter and battery system is installed under the stairs in the entertainment area.
Following the stairs to the upper part of the entertainment area, you will find a beautiful built-in bar & pool table, the larger part
of the room has stacking doors, opening onto a balcony with beautiful views over the Eastern suburbs. There is roller blinds installed with convenient remote-control operation. The upstairs entertainment area feature brand new vinyl floors.
The blue mosaic tiled swimming pool is inviting. The tiled pool deck has a modern wood-look tile. The swimming pool has solar heating tubes.
From the entertainment area there is a large, sloped lawn disappearing into the landscaped garden.
Irrigation in the garden automated with a Rainbird irrigation controller.
Mid- Property. There are 3.5 garages, the .5 comfortably accommodates a trailer. The domestic quarters have one bedroom, a kitchenette, and a small living room. The bathroom features a shower, basin, and toilet.
Following the garden path to the top of the property, there is a brand-new trampoline, healthy fruit trees and beautiful flower beds.
The garden cottage has a spacious living room with access onto the raised wooden deck patio. The patio has canvas roller blinds. The living room is air-conditioned. The kitchen is spacious. The main bedroom has an en-suite bathroom and a walk-in dressing room with additional work/storage space. The second bedroom and living area share a separate full bathroom.
Summary of lifestyle features:
Airconditioned home
Woodburning fireplace
State of the art kitchen appliances
Water storage / backup 2 x 5000l
Large Solar and battery backup system, 8KVA Inverter, 3 x
5.1ah batteries, 10 x 450kw East facing solar panels, 6 x 450kw West facing
solar panels
Solar Geysers for the main house 1 x 300l , cottage 1 x 100l
and staff quarters and laundry 2 x 100l.
Security Features:
Diplomatic policing in the neighbourhood / embassy
neighbour.
Electric fencing
CCTV camera system
Alarm with interior sensors and outside beams.
Burglar bars and gates
This property is ready to move into. Meticulously maintained by the owners this family home is indubitably one of the best buys in Waterkloof!
A Definite Must View! Call Corné to arrange a private viewing appointment.
Property Details
- 6 Bedrooms
- 8 Bathrooms
- 3 Garages
- 3 Ensuite
- 4 Lounges
- 2 Dining Area
Property Features
- Study
- Balcony
- Patio
- Pool
- Spa Bath
- Staff Quarters
- Laundry
- Storage
- Aircon
- Pets Allowed
- Fence
- Access Gate
- Alarm
- Scenic View
- Kitchen
- Built In Braai
- Fire Place
- Pantry
- Guest Toilet
- Entrance Hall
- Irrigation System
- Paving
- Garden
- Family TV Room
Video
| Bedrooms | 6 |
| Bathrooms | 8 |
| Garages | 3 |
| Floor Area | 643 m2 |
| Erf Size | 2 174 m2 |






















































































































































