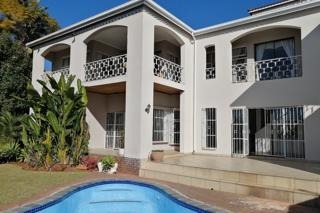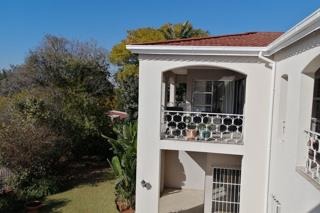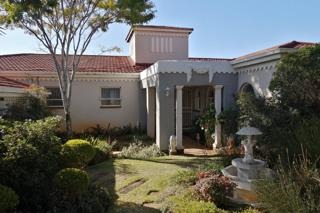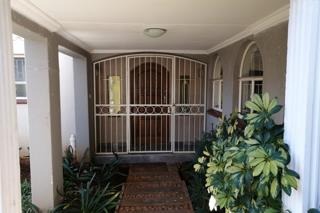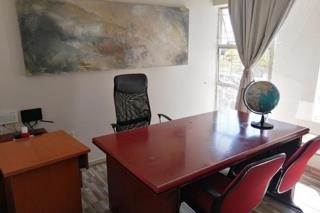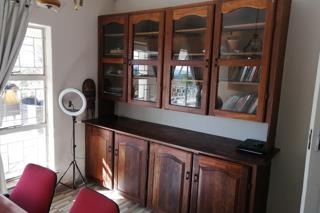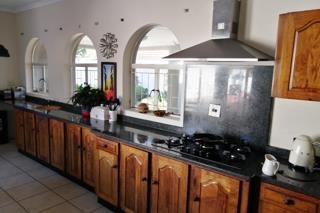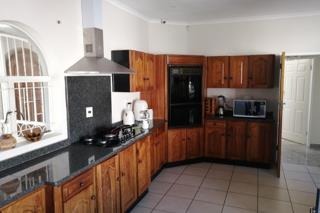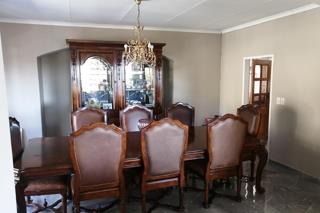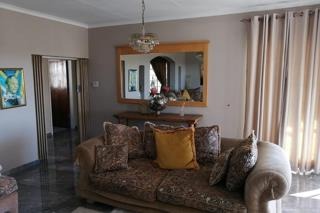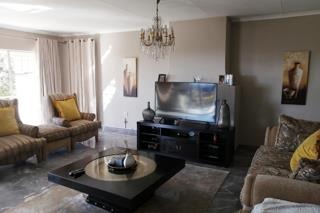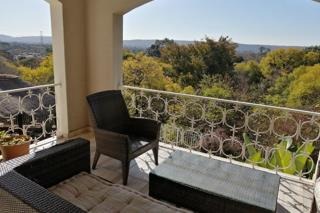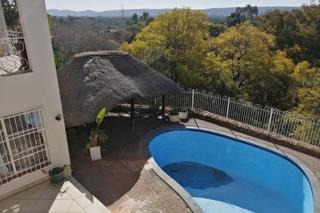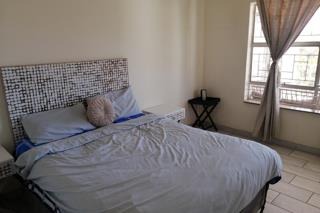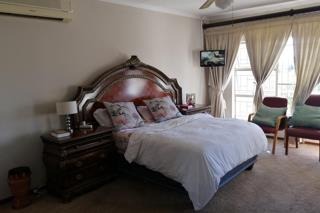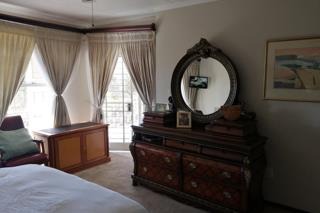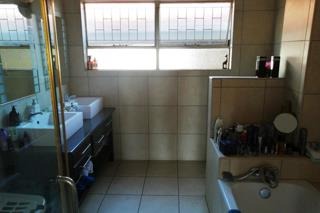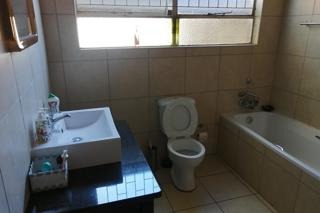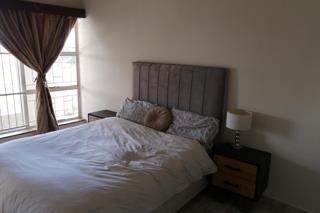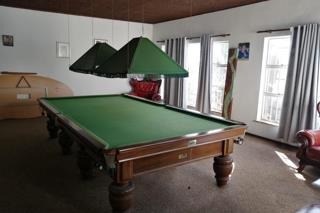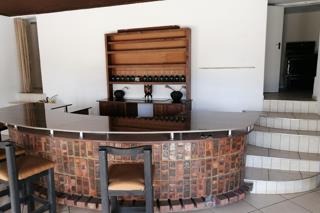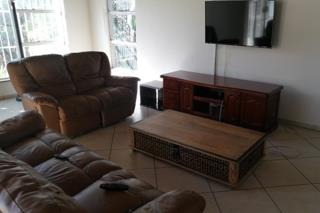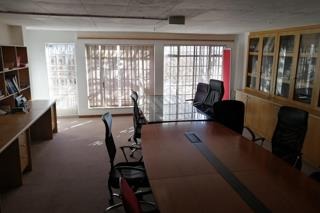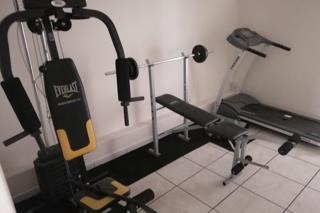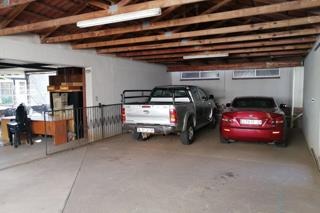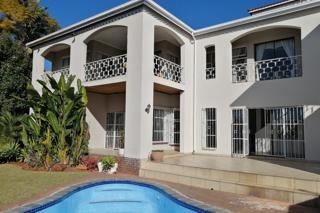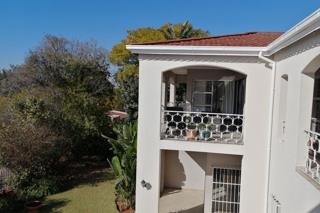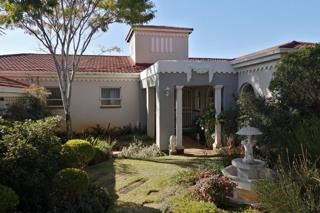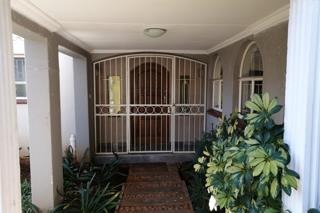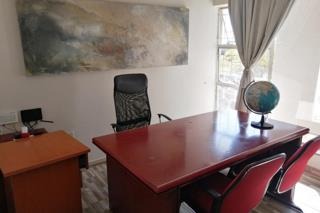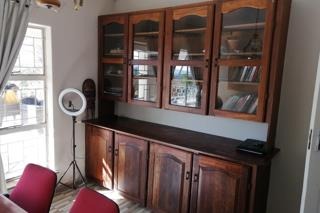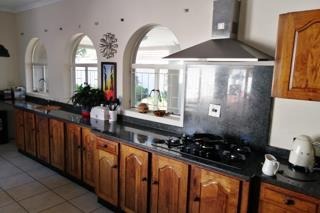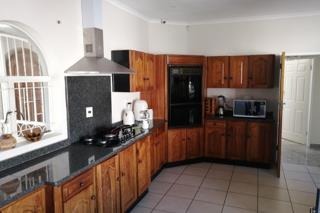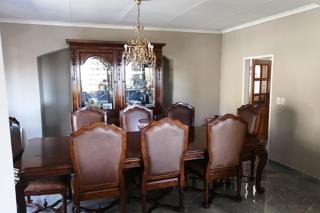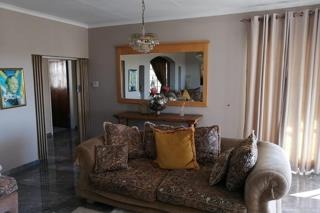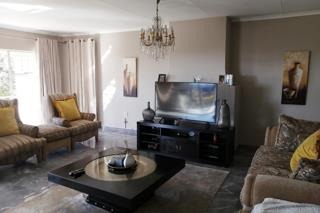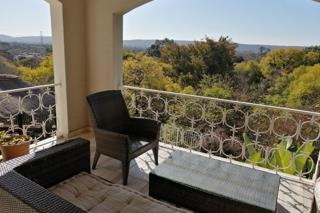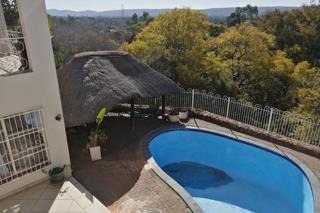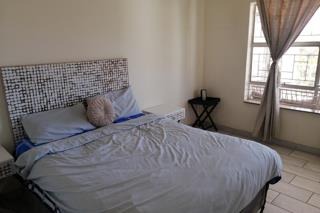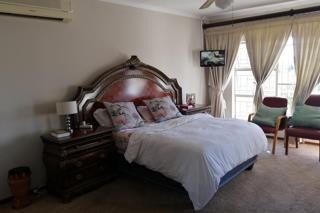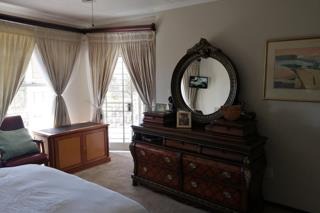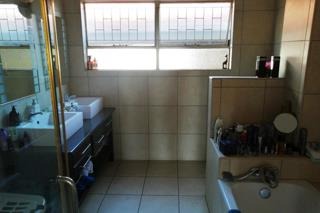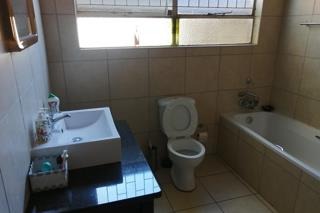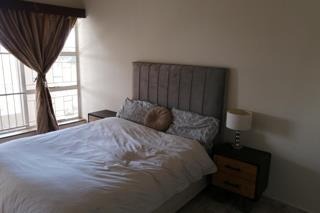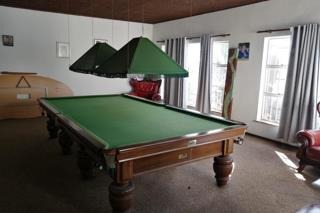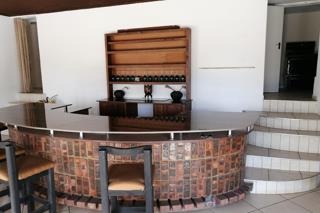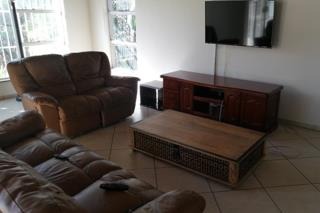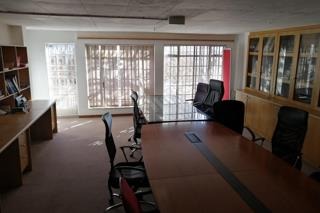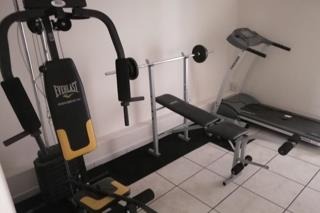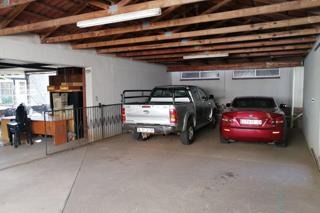- 5
- 4
- 7
- 775 m2
- 2 133 m2
Monthly Costs
Monthly Bond Repayment ZAR .
Calculated over years at % with no deposit. Change Assumptions
Affordability Calculator | Bond Costs Calculator | Bond Repayment Calculator | Apply for a Bond- Bond Calculator
- Affordability Calculator
- Bond Costs Calculator
- Bond Repayment Calculator
- Apply for a Bond
Bond Calculator
Affordability Calculator
Bond Costs Calculator
Bond Repayment Calculator
Contact Us

Disclaimer: The estimates contained on this webpage are provided for general information purposes and should be used as a guide only. While every effort is made to ensure the accuracy of the calculator, RE/MAX of Southern Africa cannot be held liable for any loss or damage arising directly or indirectly from the use of this calculator, including any incorrect information generated by this calculator, and/or arising pursuant to your reliance on such information.
Mun. Rates & Taxes: ZAR 1258.00
Monthly Levy: ZAR 0.00
Special Levies: ZAR 0.00
Property description
Huge, north-facing, multistory dwelling on the top of the hill in Weavind Park, in a quiet and well wooded street. Excellent view from the property into the valley below, fast access to major traffic routes and to N1 and N4 freeways. The prestige private school Christian Brother`s College is very close to the property.
5 bedrooms, 4 bathrooms, lounge, dining room, study and large kitchen with granite tops and breakfast table are located on the first floor (ground level from the street side of the property), large snooker room, large conference room, gym, bar counter, small kitchen and open living area are situated on the lower level.
Garages on the street level large enough for 7 cars, spacious staff quarters, wendy house for the garden tools, thatched roof lapa overlooking the swimming pool, borehole. iffigated garden.
Wi-Fi connectivity, alarm system, approved building plans available.
Multiple uses - residence for a large family, head office for a firm, consulting rooms for professionals, embassy accommodation, B&B - your choice.
Viewing strictly by appointment, 24 hours notice is required by the prospective buyers.
Property Details
- 5 Bedrooms
- 4 Bathrooms
- 7 Garages
- 2 Ensuite
- 2 Lounges
- 1 Dining Area
Property Features
- Alarm system
- Wi-Fi
- Borehole
- Irrigation
- Huge garage (7 cars)
- Pool
- Lapa
- Board room
- Approved building plans
- View into the valley
- Staff quarters
| Bedrooms | 5 |
| Bathrooms | 4 |
| Garages | 7 |
| Floor Area | 775 m2 |
| Erf Size | 2 133 m2 |
