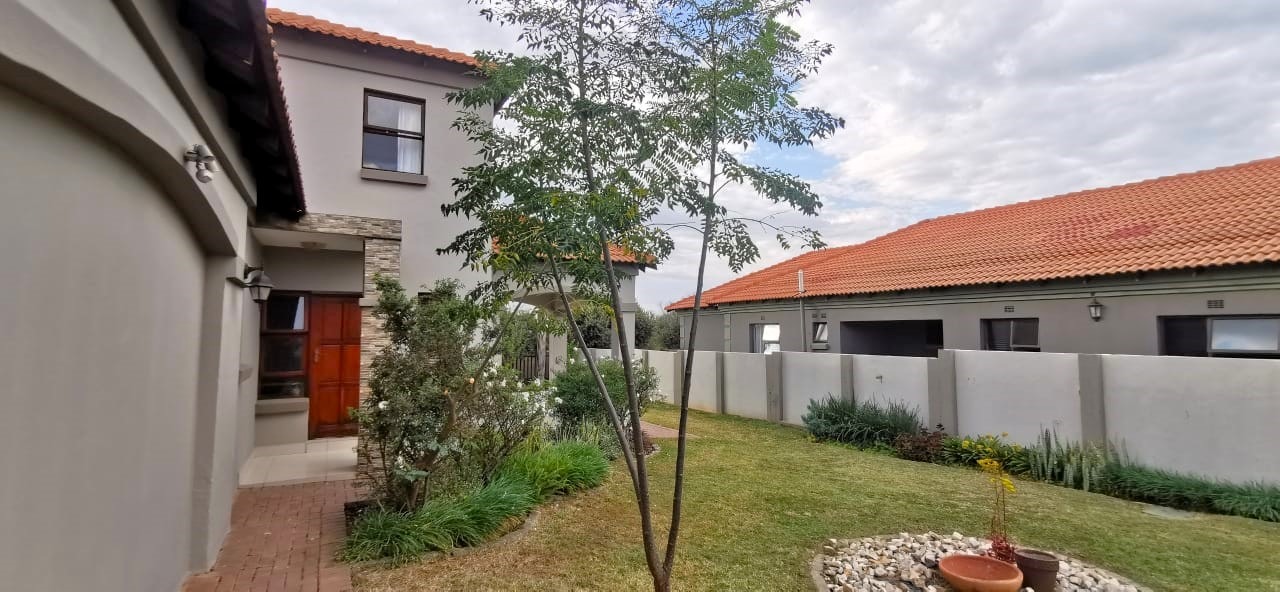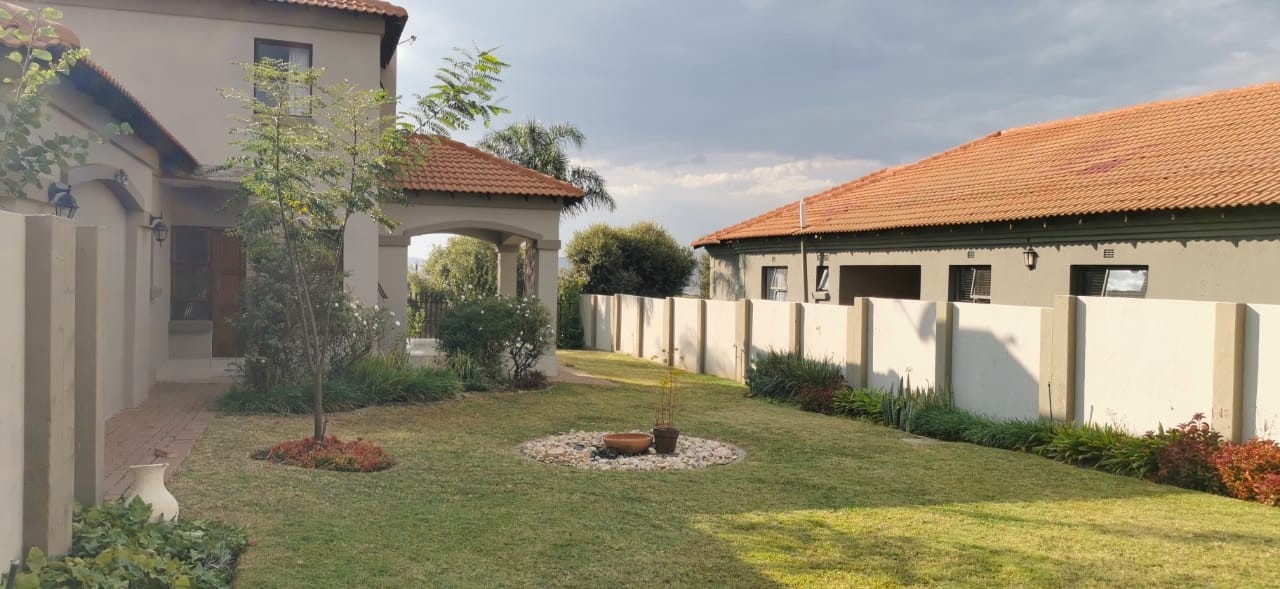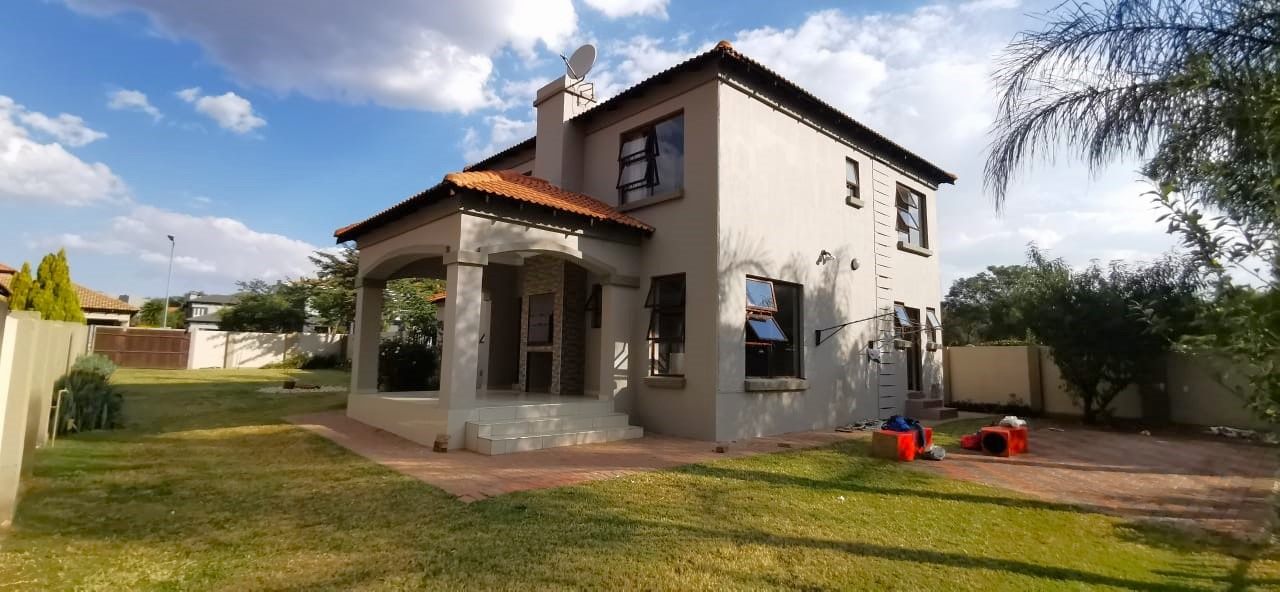- 3
- 3
- 2
- 275 m2
- 665 m2
Monthly Costs
Monthly Bond Repayment ZAR .
Calculated over years at % with no deposit. Change Assumptions
Affordability Calculator | Bond Costs Calculator | Bond Repayment Calculator | Apply for a Bond- Bond Calculator
- Affordability Calculator
- Bond Costs Calculator
- Bond Repayment Calculator
- Apply for a Bond
Bond Calculator
Affordability Calculator
Bond Costs Calculator
Bond Repayment Calculator
Contact Us

Disclaimer: The estimates contained on this webpage are provided for general information purposes and should be used as a guide only. While every effort is made to ensure the accuracy of the calculator, RE/MAX of Southern Africa cannot be held liable for any loss or damage arising directly or indirectly from the use of this calculator, including any incorrect information generated by this calculator, and/or arising pursuant to your reliance on such information.
Monthly Levy: ZAR 2200.00
Property description
SOLE and EXCLUSIVE MANDATE
A Warm & Inviting Family Home in Willow Acres Estate
Welcome to your new family haven in the sought-after Willow Acres Estate, where safety, comfort, and value come together. This charming and well-maintained 3-bedroom home is perfect for families looking for space, security, and convenience. With 24-hour security, you can enjoy peace of mind while embracing the welcoming community atmosphere.
this home is designed to meet all your family’s needs. The modern kitchen is fitted with high-quality Whirlpool appliances, including a Stove, Oven, Microwave and Extractor Fan, while the elegant granite countertops and ample cupboard space make cooking and storage a breeze.
The open-plan living and dining area is warm and inviting, featuring curtains and a ceiling fan for year-round comfort. Double doors lead to a covered patio with a built-in braai, overlooking a spacious, well-maintained garden—perfect for kids to play and for hosting family gatherings.
For added flexibility, there’s a dedicated study on the ground floor, ideal for working from home or as a quiet space for the kids to do their homework. A guest toilet adds extra convenience.
Upstairs, you’ll find three bright and airy bedrooms, each with a ceiling fan for comfort. The master bedroom boasts a full en-suite bathroom, while the other two bedrooms share a neatly designed family bathroom.
Additional features include a double automated garage with direct access to the house, an irrigation system for easy garden upkeep, and an outdoor toilet.
This home offers incredible value in a secure, family-friendly estate—don’t miss out! Call today to arrange your viewing.
Property Details
- 3 Bedrooms
- 3 Bathrooms
- 2 Garages
- 1 Ensuite
- 2 Lounges
- 1 Dining Area
Property Features
- Study
- Balcony
- Patio
- Club House
- Storage
- Pets Allowed
- Access Gate
- Kitchen
- Built In Braai
- Pantry
- Guest Toilet
- Paving
- Garden
- Family TV Room
| Bedrooms | 3 |
| Bathrooms | 3 |
| Garages | 2 |
| Floor Area | 275 m2 |
| Erf Size | 665 m2 |
Contact the Agent

Youlanda Ehlers-Human
Full Status Property Practitioner











































































