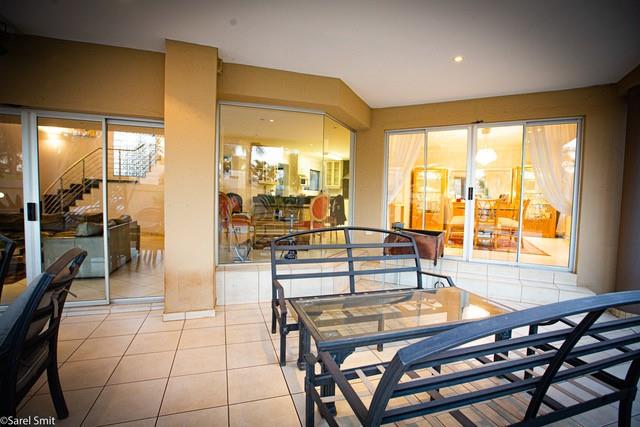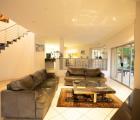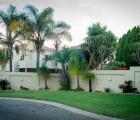- 3
- 2.5
- 2
- 450 m2
- 955 m2
Monthly Costs
Monthly Bond Repayment ZAR .
Calculated over years at % with no deposit. Change Assumptions
Affordability Calculator | Bond Costs Calculator | Bond Repayment Calculator | Apply for a Bond- Bond Calculator
- Affordability Calculator
- Bond Costs Calculator
- Bond Repayment Calculator
- Apply for a Bond
Bond Calculator
Affordability Calculator
Bond Costs Calculator
Bond Repayment Calculator
Contact Us

Disclaimer: The estimates contained on this webpage are provided for general information purposes and should be used as a guide only. While every effort is made to ensure the accuracy of the calculator, RE/MAX of Southern Africa cannot be held liable for any loss or damage arising directly or indirectly from the use of this calculator, including any incorrect information generated by this calculator, and/or arising pursuant to your reliance on such information.
Mun. Rates & Taxes: ZAR 0.00
Monthly Levy: ZAR 0.00
Property description
For Investors Only – Tenant in Place
Nestled in a peaceful cul-de-sac, this stunning family home offers a perfect blend of comfort and style. The spacious open-plan living
areas are tiled throughout, with the TV lounge featuring a cozy fireplace and sliding doors that open to a covered patio with a built-in bar and braai, all
overlooking the pool and lush garden.
The open-plan kitchen, seamlessly connected to the dining area, boasts granite countertops, a gas stove, electric oven, space for a
double fridge, a pantry, and a separate scullery. A granite staircase leads upstairs to three generously sized bedrooms and a study. The master suite
includes ample cupboard space, access to a private balcony, and a full en-suite bathroom. The second bedroom also opens to the balcony, while the third bedroom
features a private lounge, which can also be used as a fourth bedroom.
Other notable features include a double garage with space for three cars, a double carport, and staff accommodation.
Woodhill Golf Estate provides luxurious living with beautiful golf course views, top-notch security, and a serene atmosphere,
making it one of Pretoria East's most sought-after residential communities.
Property Details
- 3 Bedrooms
- 2.5 Bathrooms
- 2 Garages
- 1 Ensuite
- 1 Lounges
- 1 Dining Area
Property Features
- Study
- Balcony
- Pool
- Golf Course
- Club House
- Squash Court
- Staff Quarters
- Walk In Closet
- Pets Allowed
- Fence
- Access Gate
- Kitchen
- Built In Braai
- Fire Place
- Pantry
- Guest Toilet
- Entrance Hall
- Irrigation System
- Paving
- Garden
- Intercom
- Family TV Room
| Bedrooms | 3 |
| Bathrooms | 2.5 |
| Garages | 2 |
| Floor Area | 450 m2 |
| Erf Size | 955 m2 |




























































