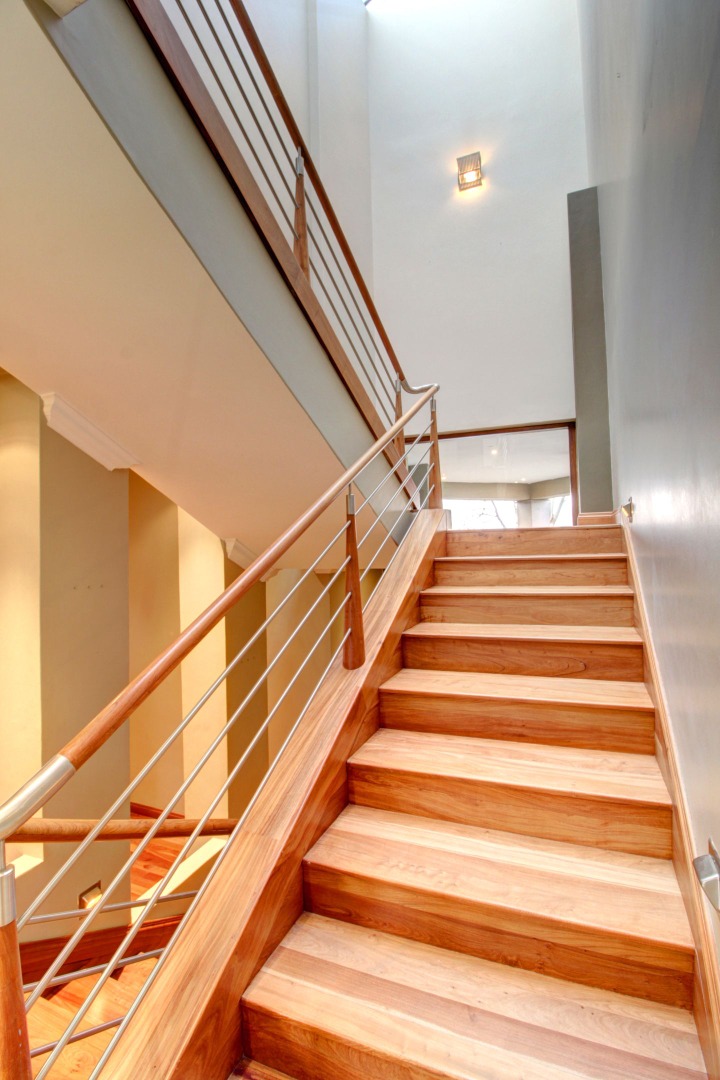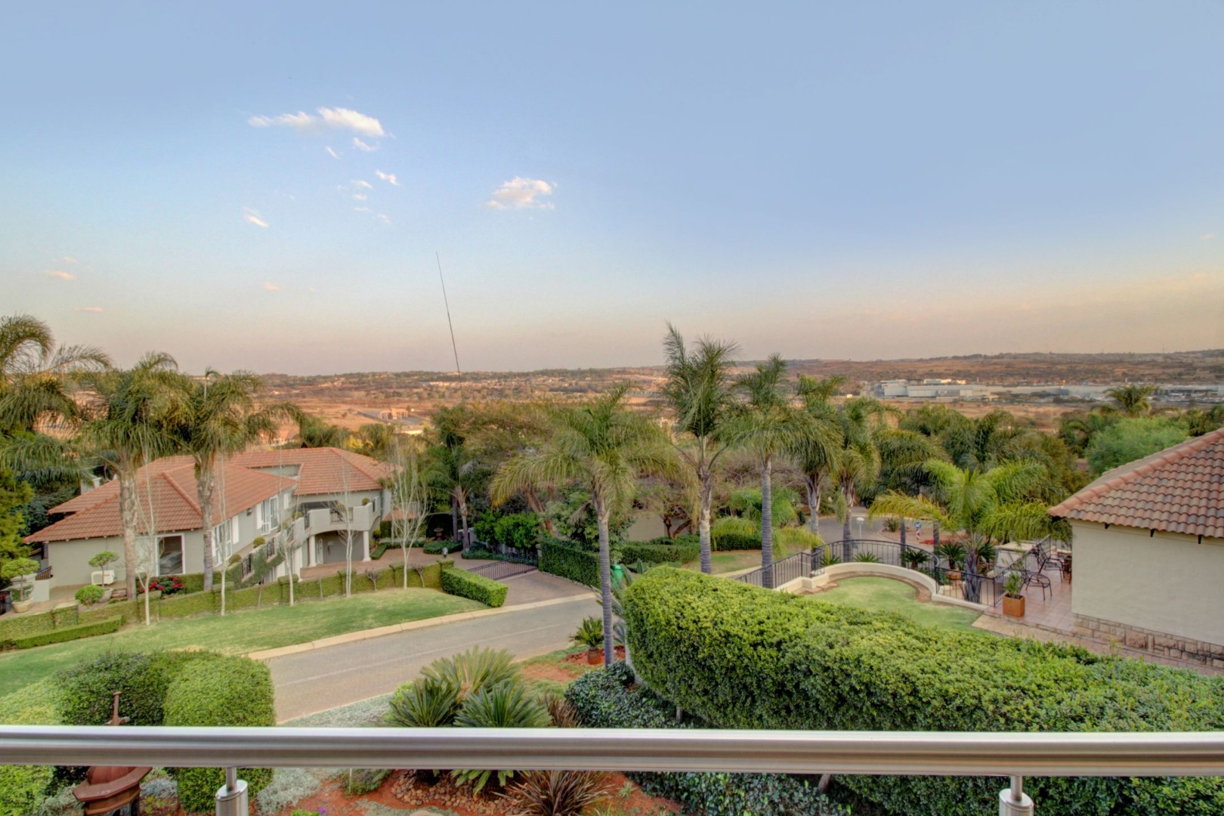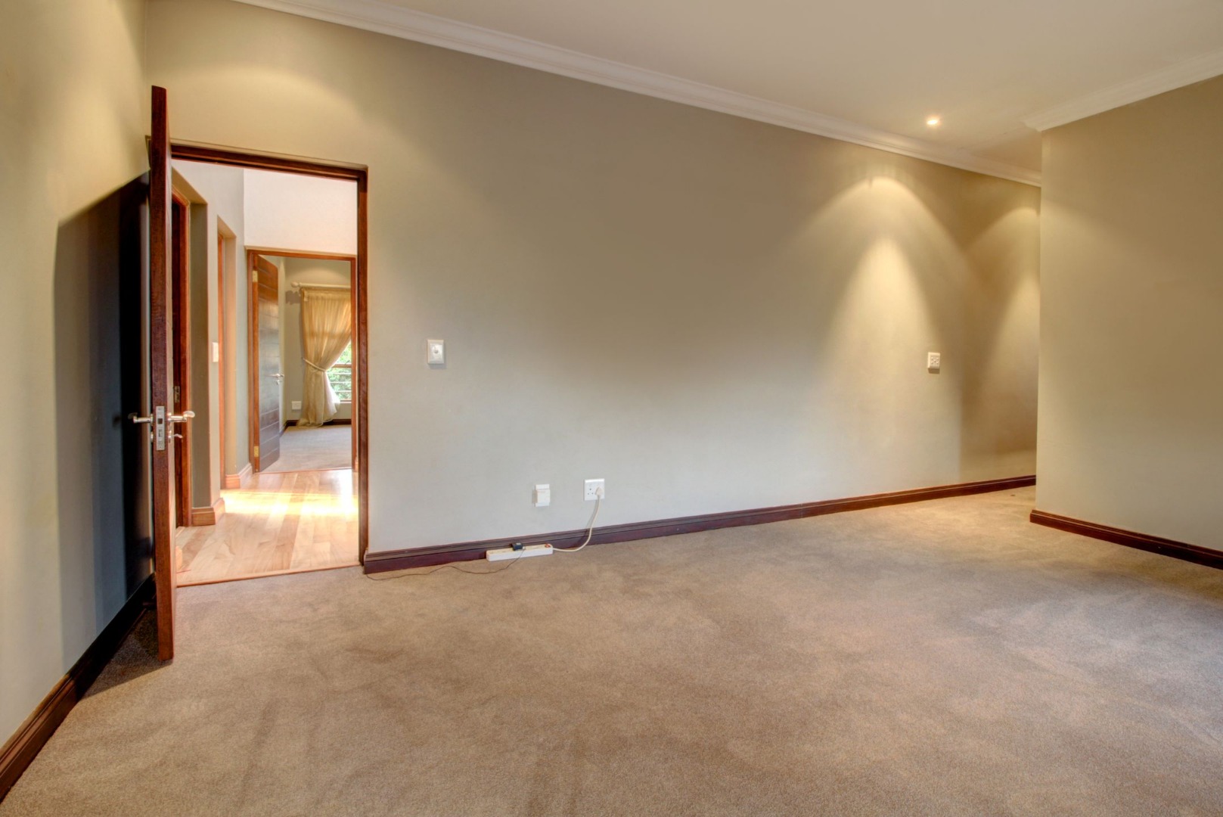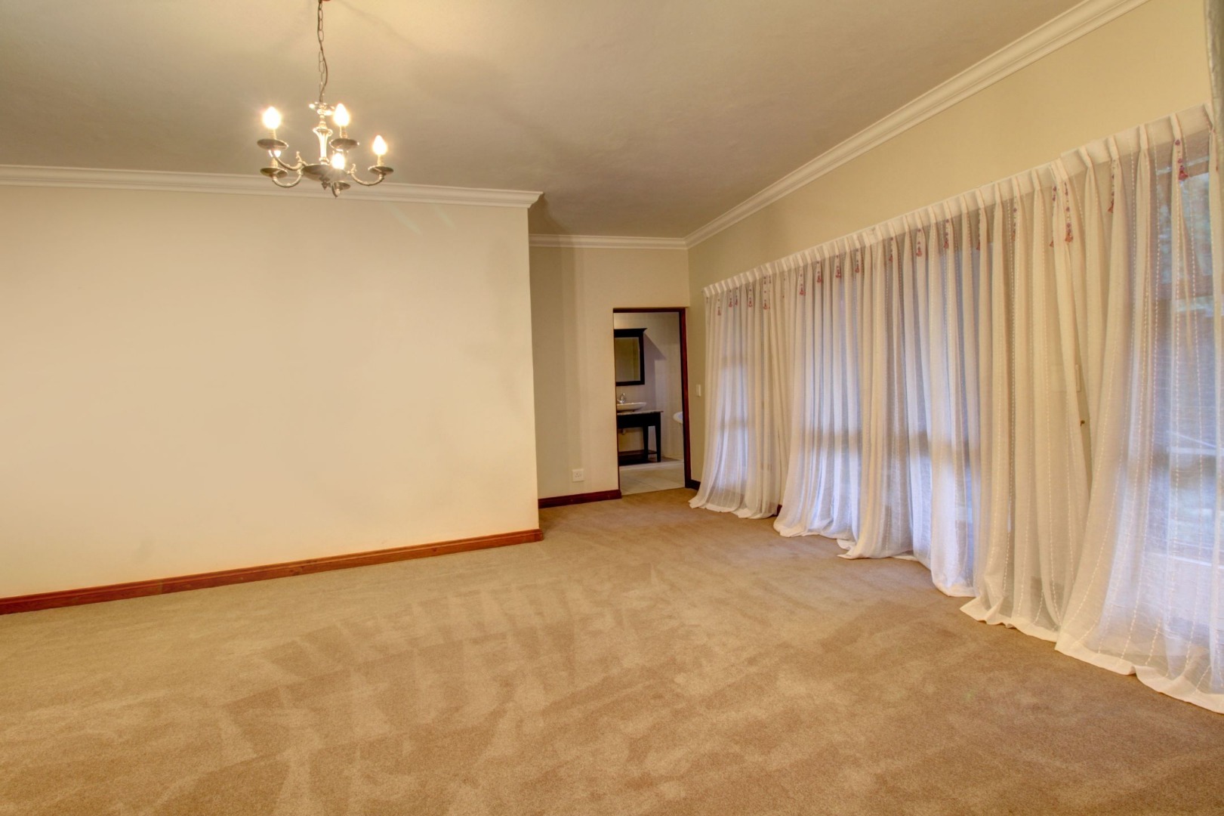- 4
- 4.5
- 2
- 700 m2
- 954 m2
Monthly Costs
Monthly Bond Repayment ZAR .
Calculated over years at % with no deposit. Change Assumptions
Affordability Calculator | Bond Costs Calculator | Bond Repayment Calculator | Apply for a Bond- Bond Calculator
- Affordability Calculator
- Bond Costs Calculator
- Bond Repayment Calculator
- Apply for a Bond
Bond Calculator
Affordability Calculator
Bond Costs Calculator
Bond Repayment Calculator
Contact Us

Disclaimer: The estimates contained on this webpage are provided for general information purposes and should be used as a guide only. While every effort is made to ensure the accuracy of the calculator, RE/MAX of Southern Africa cannot be held liable for any loss or damage arising directly or indirectly from the use of this calculator, including any incorrect information generated by this calculator, and/or arising pursuant to your reliance on such information.
Mun. Rates & Taxes: ZAR 3500.00
Monthly Levy: ZAR 3246.00
Special Levies: ZAR 0.00
Property description
This exceptional 4-bedroom, 4.5-bathroom residence offers a sophisticated lifestyle within the prestigious Woodhill Golf Estate in Pretoria, South Africa. Boasting a striking modern, multi-level architectural design, the property immediately impresses with its grand covered entrance, imposing columns, and meticulously maintained landscaping, including a decorative water fountain and paved driveway leading to a double garage. Multiple balconies enhance the exterior appeal and provide ample outdoor living space.
Spanning an expansive 700 square meters under roof on a 954 square meter erf, the interior is designed for comfort and elegance. The open-plan layout seamlessly connects the living spaces, featuring a dedicated lounge, a dining room, and a family TV room, catering to both formal entertaining and relaxed family life. The heart of the home is a spacious, well-appointed kitchen, showcasing extensive dark wood cabinetry, durable dark granite countertops, and modern stainless steel appliances. A convenient scullery and a guest toilet further enhance functionality.
Each of the four generously sized bedrooms benefits from its own private en-suite bathroom, ensuring ultimate privacy and convenience for residents and guests. A dedicated study provides a quiet space for work or contemplation. The property also includes staff quarters, adding to its comprehensive amenities.
Outdoor living is a highlight, with a large private swimming pool featuring unique tiled seating, perfect for relaxation and entertaining. Terraced outdoor access via stone steps connects the various levels of the garden, which also includes a built-in braai for al fresco dining. Enjoy scenic views from multiple vantage points, including the numerous balconies. As part of a secure Golf Estate and Country Club, residents benefit from an exclusive community environment where pets are allowed, making this a truly family-friendly home.
Key Features:
* 4 Bedrooms, 4.5 Bathrooms (4 En-suites)
* 700 sqm Floor Size, 954 sqm Erf
* Modern Multi-Level Architecture
* Private Swimming Pool and Garden
* Double Garage and Paved Driveway
* Spacious Kitchen with Scullery
* Study, Lounge, Dining, Family TV Room
* Built-in Braai and Multiple Balconies
* Located in a Secure Golf Estate
* Staff Quarters and Scenic Views
Property Details
- 4 Bedrooms
- 4.5 Bathrooms
- 2 Garages
- 4 Ensuite
- 1 Lounges
- 1 Dining Area
Property Features
- Study
- Balcony
- Pool
- Golf Course
- Club House
- Staff Quarters
- Pets Allowed
- Scenic View
- Built In Braai
- Guest Toilet
- Entrance Hall
- Paving
- Garden
- Family TV Room
| Bedrooms | 4 |
| Bathrooms | 4.5 |
| Garages | 2 |
| Floor Area | 700 m2 |
| Erf Size | 954 m2 |
































































































































