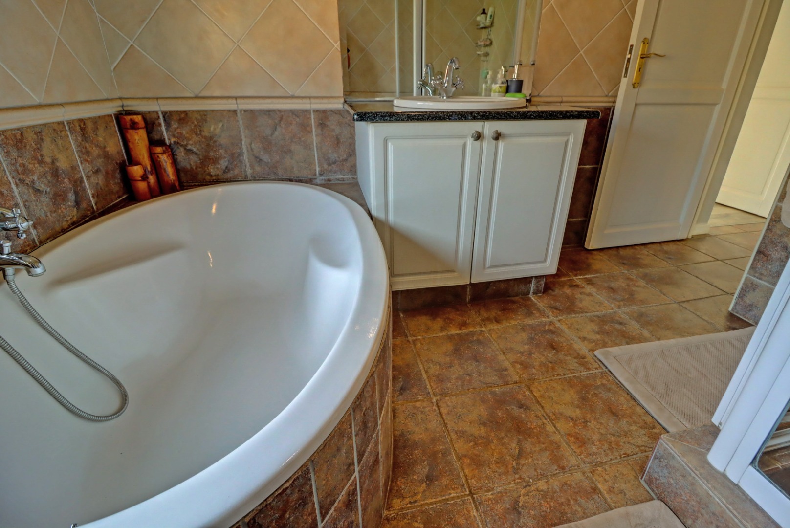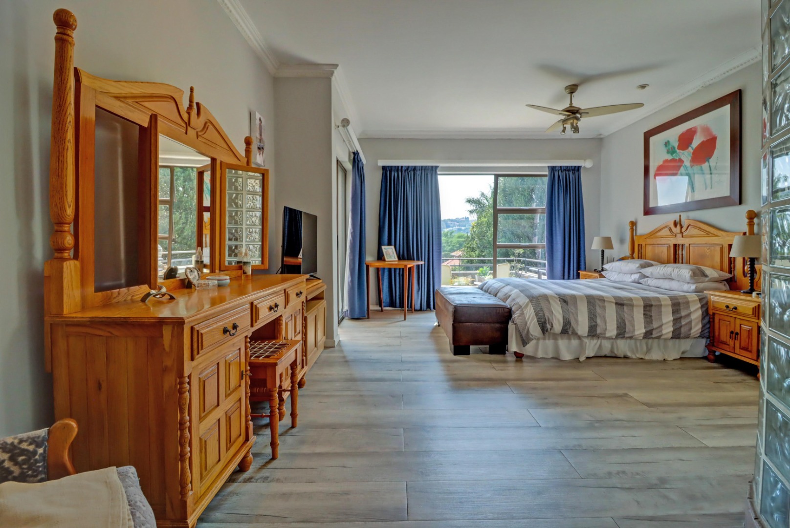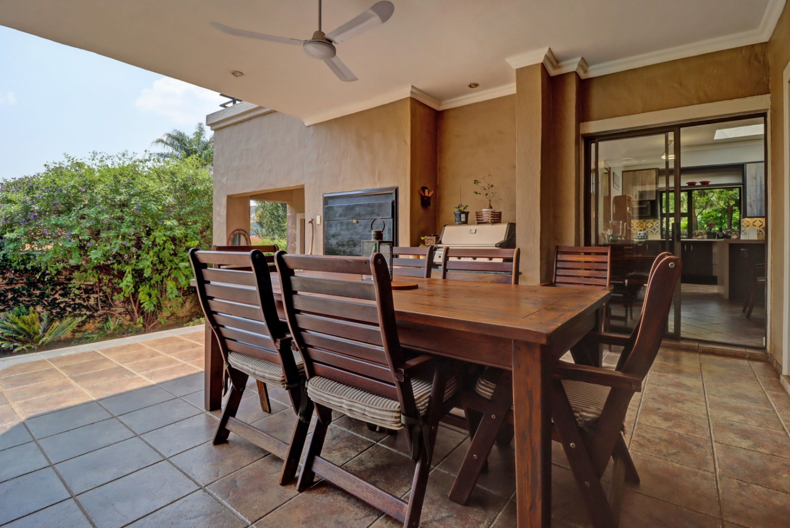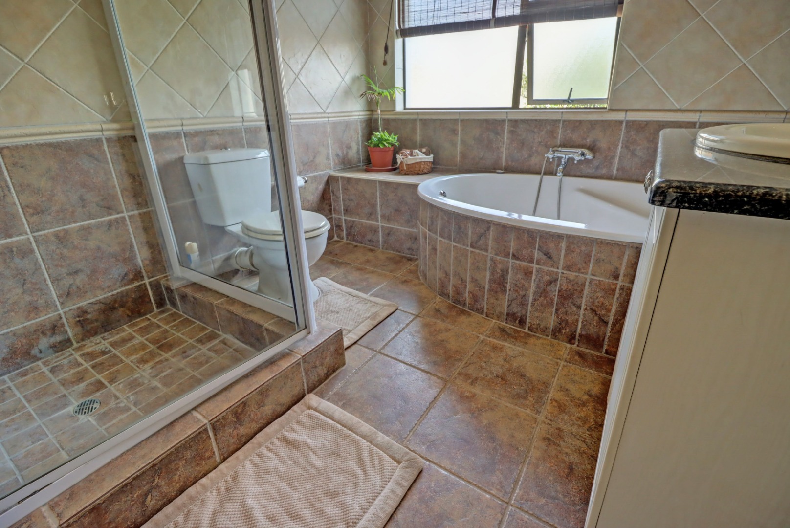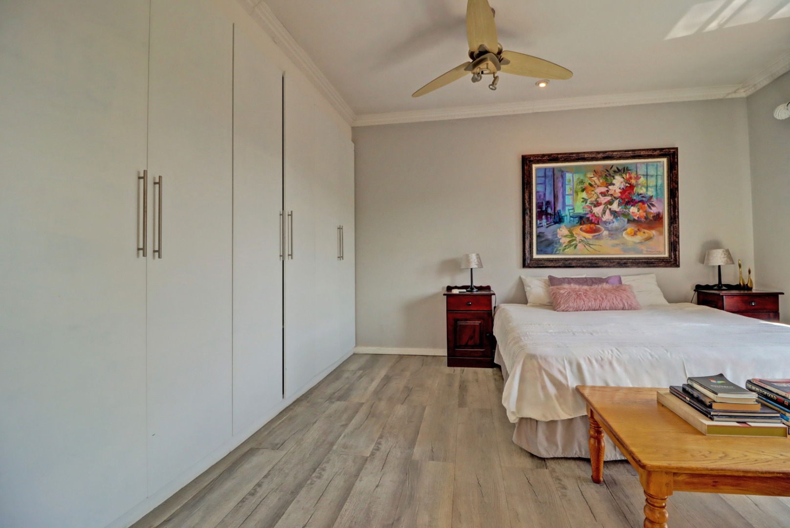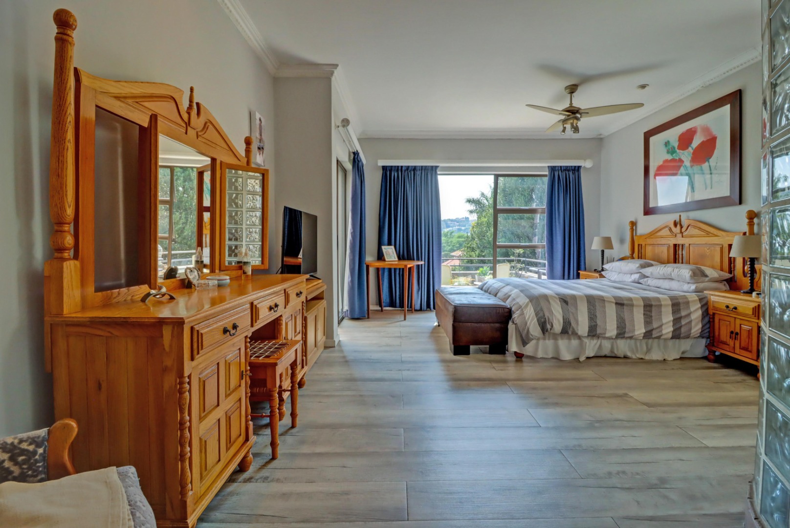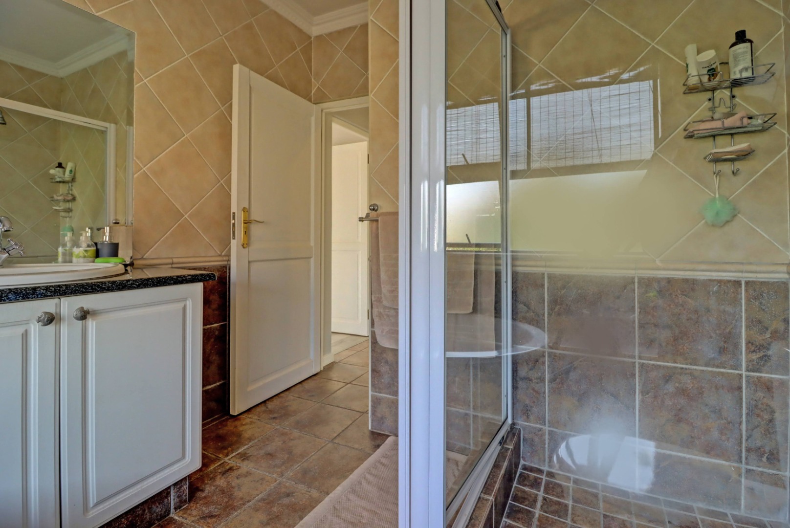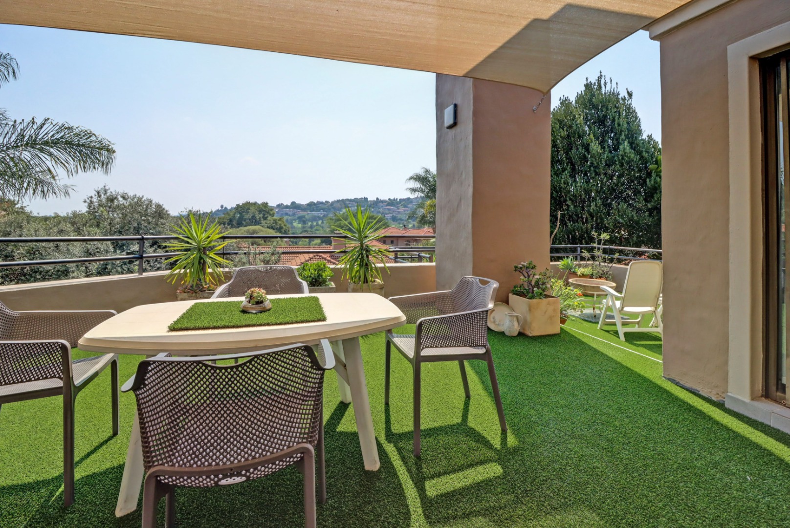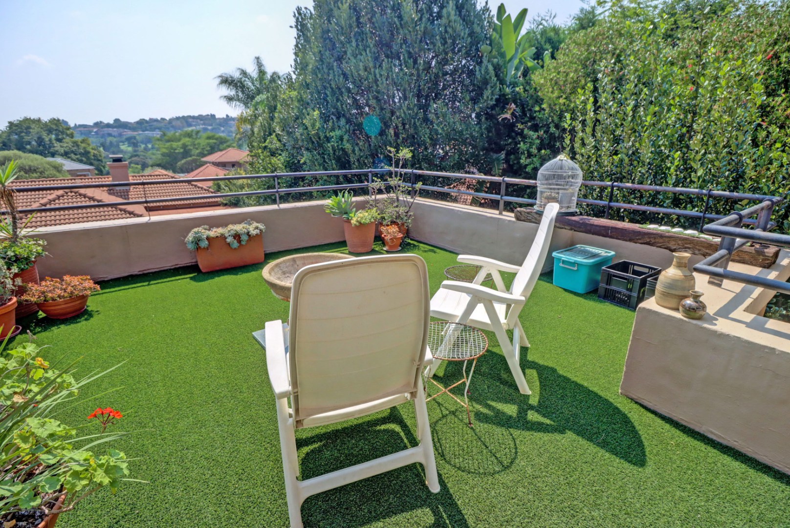- 5
- 4
- 3
- 540 m2
- 903 m2
Monthly Costs
Monthly Bond Repayment ZAR .
Calculated over years at % with no deposit. Change Assumptions
Affordability Calculator | Bond Costs Calculator | Bond Repayment Calculator | Apply for a Bond- Bond Calculator
- Affordability Calculator
- Bond Costs Calculator
- Bond Repayment Calculator
- Apply for a Bond
Bond Calculator
Affordability Calculator
Bond Costs Calculator
Bond Repayment Calculator
Contact Us

Disclaimer: The estimates contained on this webpage are provided for general information purposes and should be used as a guide only. While every effort is made to ensure the accuracy of the calculator, RE/MAX of Southern Africa cannot be held liable for any loss or damage arising directly or indirectly from the use of this calculator, including any incorrect information generated by this calculator, and/or arising pursuant to your reliance on such information.
Mun. Rates & Taxes: ZAR 3100.00
Monthly Levy: ZAR 3600.00
Special Levies: ZAR 0.00
Property description
This exceptional home effortlessly blends timeless charm with modern comfort. As you step inside, you are greeted by expansive open-plan living areas, designed for effortless entertaining and family gatherings. The kitchen is a true highlight, featuring a large island that’s perfect for preparing meals while staying connected with loved ones. The generous patio offers stunning views of the pool, lush garden, and a cozy boma, creating the ideal setting for outdoor relaxation and entertaining.
Upstairs, four beautifully appointed bedrooms with laminated flooring offer a peaceful retreat. Three of the bedrooms include en-suite bathrooms, while the master suite is a serene haven, complete with its own private patio for peaceful mornings.
Additional features include three garages, a wine cellar, a spacious flat with a fully equipped kitchen, and domestic quarters. This remarkable home seamlessly combines luxury, functionality, and charm, making it the perfect country retreat.
Property Details
- 5 Bedrooms
- 4 Bathrooms
- 3 Garages
- 3 Ensuite
- 1 Lounges
- 1 Dining Area
Property Features
- Study
- Balcony
- Pool
- Golf Course
- Club House
- Pets Allowed
- Kitchen
- Garden Cottage
- Entrance Hall
- Paving
- Garden
- Family TV Room
| Bedrooms | 5 |
| Bathrooms | 4 |
| Garages | 3 |
| Floor Area | 540 m2 |
| Erf Size | 903 m2 |













