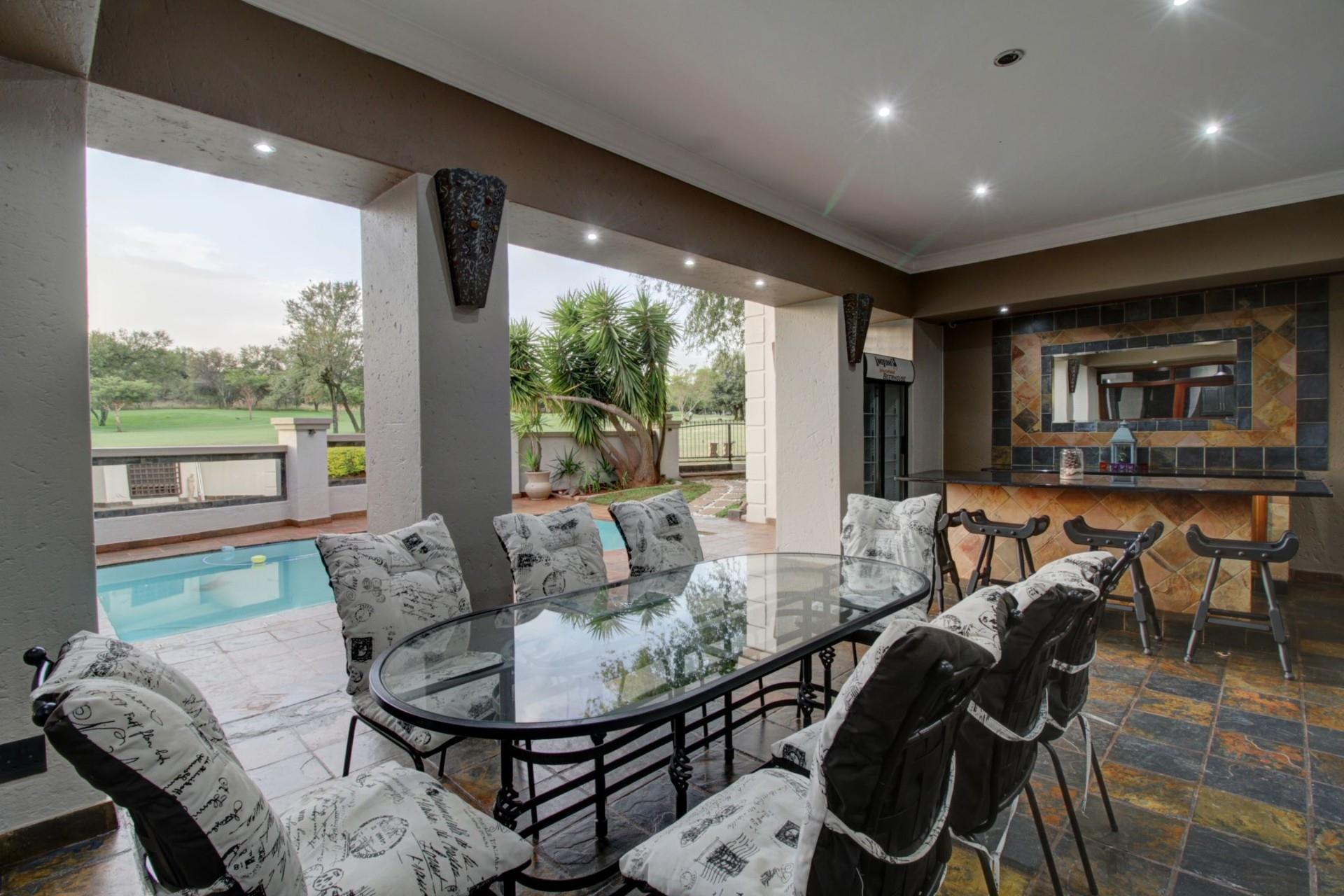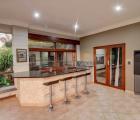- 6
- 6
- 4
- 890 m2
- 1 363 m2
Monthly Costs
Monthly Bond Repayment ZAR .
Calculated over years at % with no deposit. Change Assumptions
Affordability Calculator | Bond Costs Calculator | Bond Repayment Calculator | Apply for a Bond- Bond Calculator
- Affordability Calculator
- Bond Costs Calculator
- Bond Repayment Calculator
- Apply for a Bond
Bond Calculator
Affordability Calculator
Bond Costs Calculator
Bond Repayment Calculator
Contact Us

Disclaimer: The estimates contained on this webpage are provided for general information purposes and should be used as a guide only. While every effort is made to ensure the accuracy of the calculator, RE/MAX of Southern Africa cannot be held liable for any loss or damage arising directly or indirectly from the use of this calculator, including any incorrect information generated by this calculator, and/or arising pursuant to your reliance on such information.
Mun. Rates & Taxes: ZAR 2500.00
Monthly Levy: ZAR 3500.00
Special Levies: ZAR 0.00
Property description
On the ground floor, you’ll discover two sunken lounges with laminated floors and wooden blinds, plus a TV lounge adorned with a riven-clad wall and DSTV connection. There’s also a spacious covered entertainment area featuring an 8-seater bar with granite countertops, a bar fridge, a teak wooden deck, and a sparkling swimming pool.
The kitchen has been exquisitely renovated, offering generous cupboard space, granite countertops, a coffee bar, a wood-fired pizza oven, a gas hob with an electric oven and extractor fan, a large wooden kitchen table, and a separate scullery and laundry area. The scullery accommodates both front- or top-loading washing machines, a dishwasher, a tumble dryer, and additional cupboard space. A walk-in pantry with shelving is also available. The back door leads to a courtyard with a washing line and an outside sink.
The property features a theatre room equipped with a ceiling-mounted projector, a fixed AV wall screen, built-in Cherry Wood display units and cupboards, blackout blinds, laminated floors, and double doors leading to a private bar/entertainment area. Additional amenities include Wi-Fi, prepaid electricity, energy-efficient Geyserwise systems for managing geyser consumption, and spacious, luxurious bedrooms.
Property Details
- 6 Bedrooms
- 6 Bathrooms
- 4 Garages
- 6 Ensuite
- 5 Lounges
- 1 Dining Area
Property Features
- Study
- Balcony
- Patio
- Pool
- Deck
- Golf Course
- Club House
- Squash Court
- Staff Quarters
- Walk In Closet
- Wheelchair Friendly
- Aircon
- Pets Allowed
- Fence
- Access Gate
- Scenic View
- Kitchen
- Built In Braai
- Pantry
- Guest Toilet
- Entrance Hall
- Irrigation System
- Paving
- Garden
- Family TV Room
- Cinema
- WI-FI
- Cameras
- UPS
| Bedrooms | 6 |
| Bathrooms | 6 |
| Garages | 4 |
| Floor Area | 890 m2 |
| Erf Size | 1 363 m2 |










































































