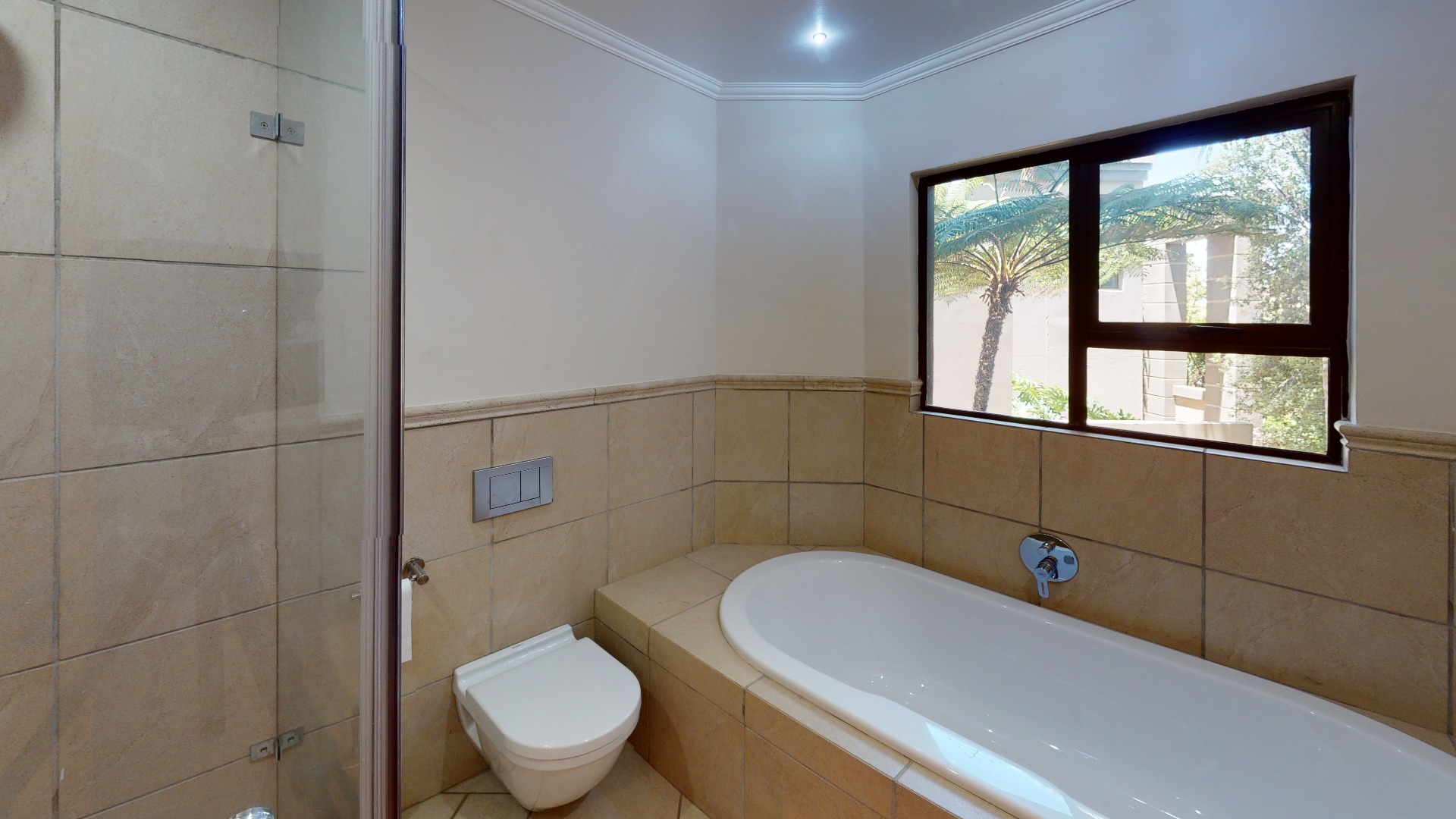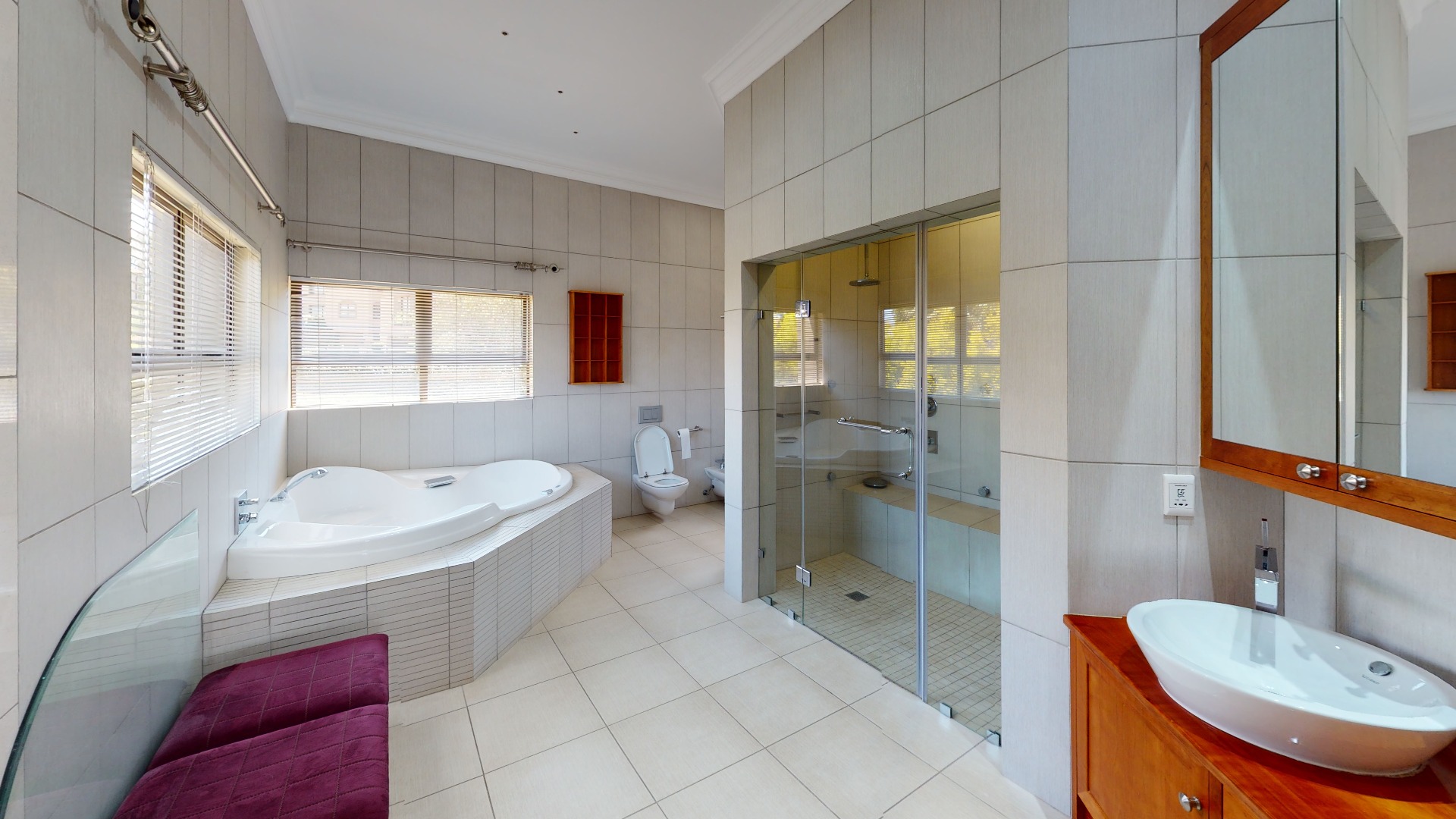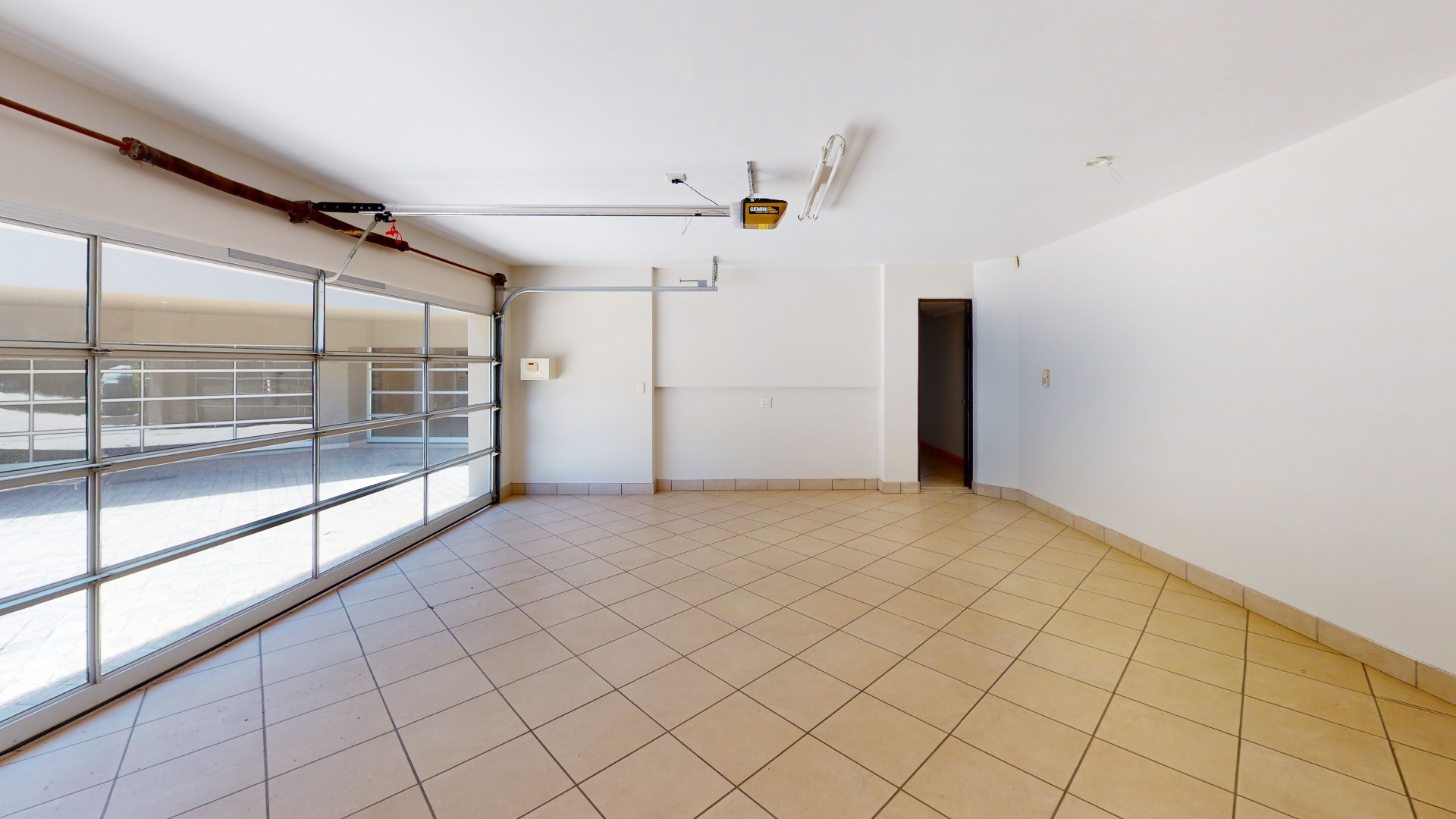- 6
- 5.5
- 6
- 1 300 m2
- 1 500 m2
Monthly Costs
Monthly Bond Repayment ZAR .
Calculated over years at % with no deposit. Change Assumptions
Affordability Calculator | Bond Costs Calculator | Bond Repayment Calculator | Apply for a Bond- Bond Calculator
- Affordability Calculator
- Bond Costs Calculator
- Bond Repayment Calculator
- Apply for a Bond
Bond Calculator
Affordability Calculator
Bond Costs Calculator
Bond Repayment Calculator
Contact Us

Disclaimer: The estimates contained on this webpage are provided for general information purposes and should be used as a guide only. While every effort is made to ensure the accuracy of the calculator, RE/MAX of Southern Africa cannot be held liable for any loss or damage arising directly or indirectly from the use of this calculator, including any incorrect information generated by this calculator, and/or arising pursuant to your reliance on such information.
Property description
We would like to introduce this stunning property, with exceptional design, location, and finishes, this home offers breathtaking 180-degree panoramic views.
The main level features expansive living and entertaining spaces, highlighted by a fully equipped gourmet kitchen with a scullery. The entertainment areas are a true highlight, with a beautifully designed bar featuring solid wooden cabinetry, a pizza oven, Jacuzzi, and sweeping views of the pool. The home is equipped with built-in surround sound, surveillance cameras, and is completely off the grid, generating its own power. There is also a guest bedroom with an en-suite bathroom and a separate lounge area.
The second level boasts a guest bedroom with an en-suite bathroom, a study with floor-to-ceiling wooden bookshelves and a desk, and a well-appointed gourmet kitchen with ample cupboard space and a large scullery. This level also includes two fully equipped kitchens featuring six Miele appliances—fridge, freezers, washing machine, dishwasher, coffee machine, and ice maker—all included in the asking price.
On the top level, the master suite is fit for royalty. It features a spacious lounge area with a fireplace, expansive closet space, a walk-in safe, and a luxurious bathroom. The views from the master bedroom are simply breathtaking. This level also offers four additional bedrooms, each with an en-suite bathroom, as well as a TV lounge.
An elevator serves all floors, including the exquisite wine cellar. Additional features include a central vacuum system, six garages, and domestic quarters, making this modern, 180-degree masterpiece an exceptional asset to call your own.
Property Details
- 6 Bedrooms
- 5.5 Bathrooms
- 6 Garages
- 4 Ensuite
- 2 Lounges
- 2 Dining Area
Property Features
- Study
- Balcony
- Patio
- Pool
- Deck
- Spa Bath
- Golf Course
- Club House
- Staff Quarters
- Laundry
- Storage
- Wheelchair Friendly
- Aircon
- Pets Allowed
- Access Gate
- Scenic View
- Kitchen
- Built In Braai
- Fire Place
- Pantry
- Guest Toilet
- Entrance Hall
- Irrigation System
- Paving
- Garden
- Intercom
- Family TV Room
| Bedrooms | 6 |
| Bathrooms | 5.5 |
| Garages | 6 |
| Floor Area | 1 300 m2 |
| Erf Size | 1 500 m2 |








































































































































