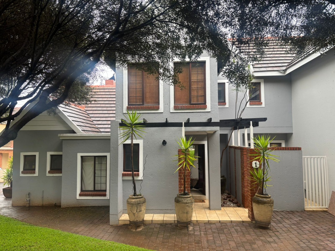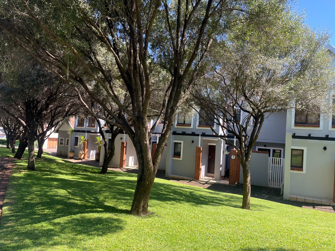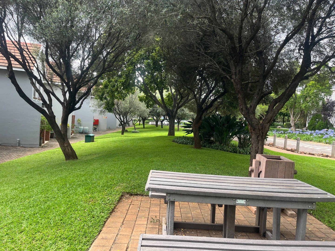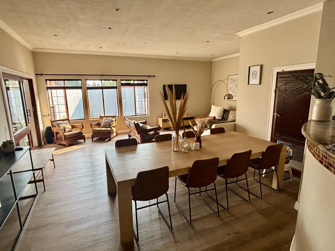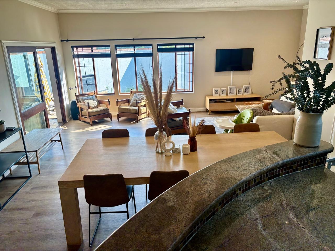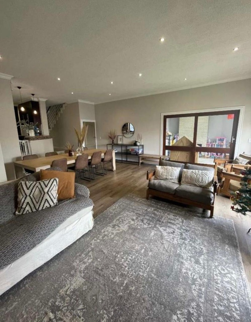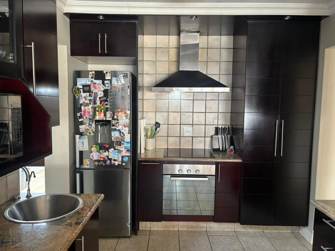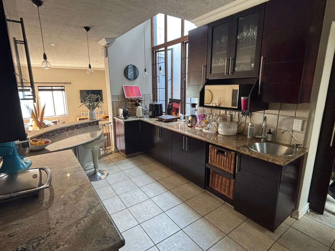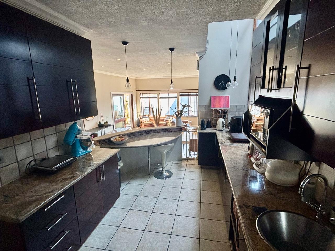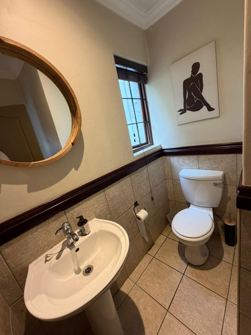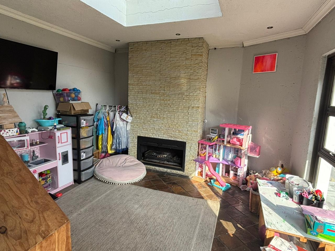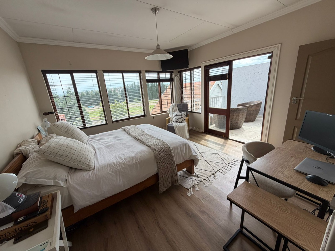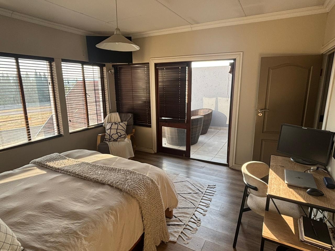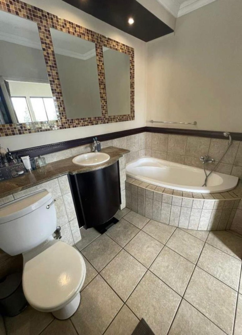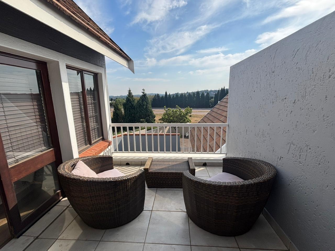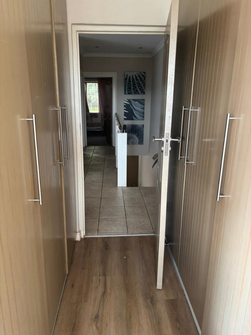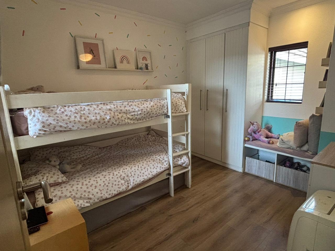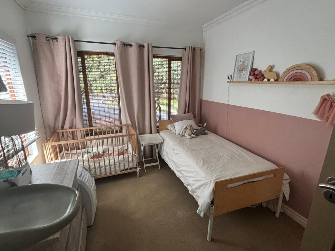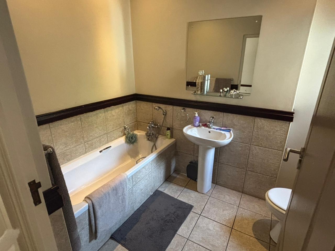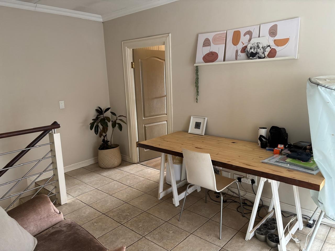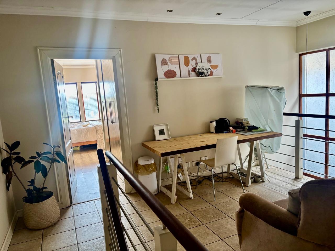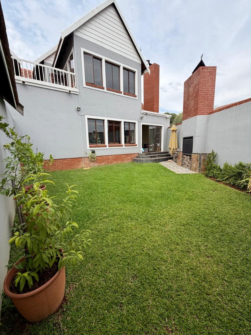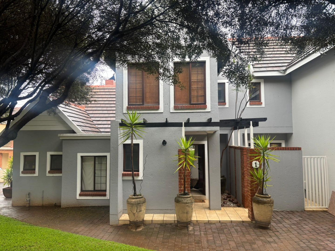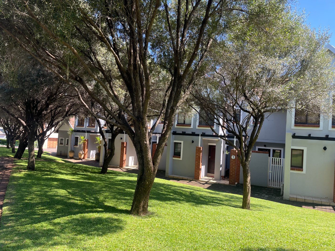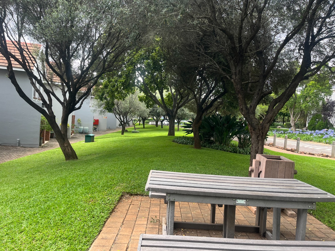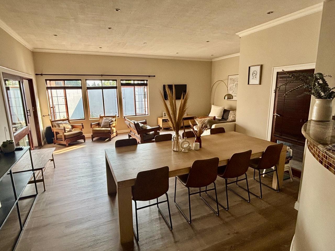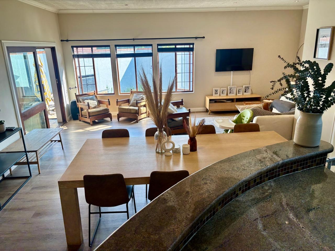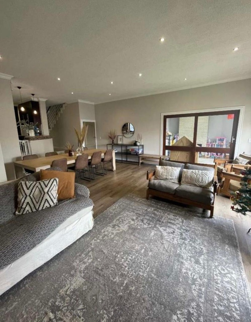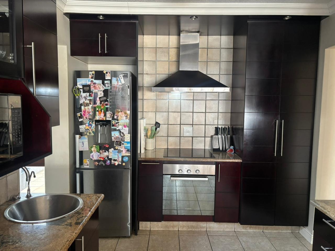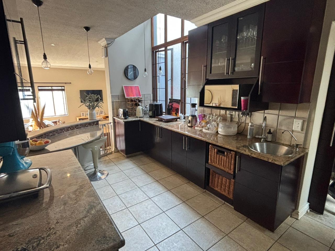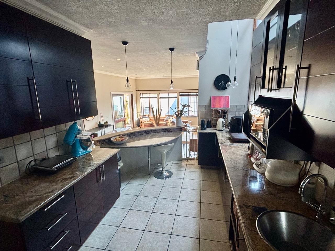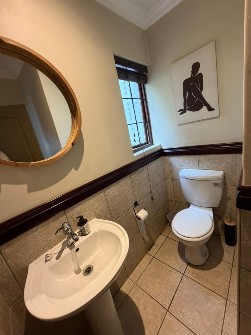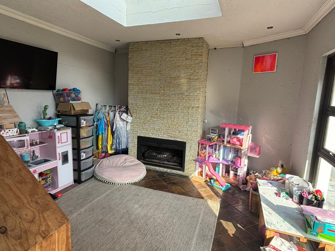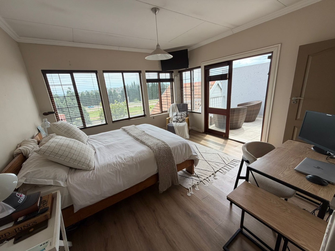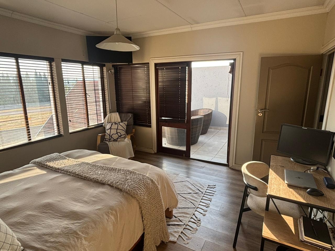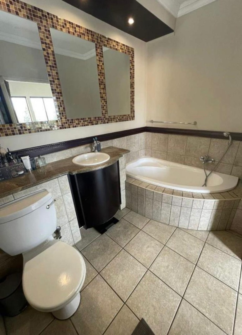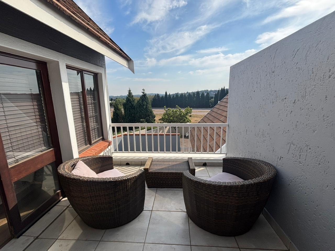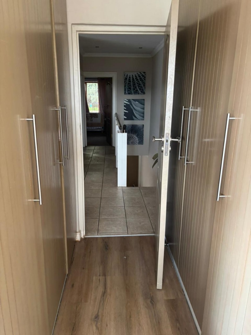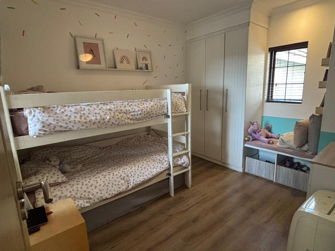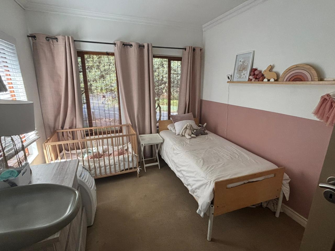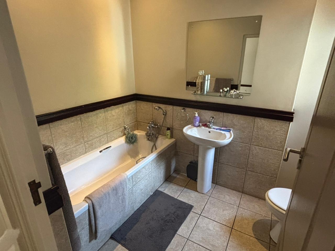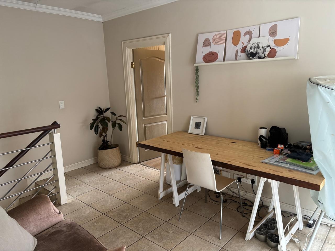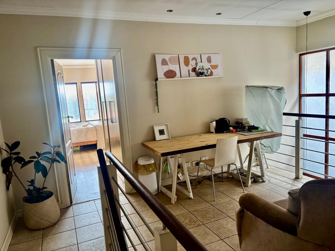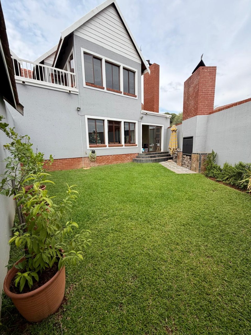- 3
- 2
- 2
- 230 m2
Monthly Costs
Monthly Bond Repayment ZAR .
Calculated over years at % with no deposit. Change Assumptions
Affordability Calculator | Bond Costs Calculator | Bond Repayment Calculator | Apply for a Bond- Bond Calculator
- Affordability Calculator
- Bond Costs Calculator
- Bond Repayment Calculator
- Apply for a Bond
Bond Calculator
Affordability Calculator
Bond Costs Calculator
Bond Repayment Calculator
Contact Us

Disclaimer: The estimates contained on this webpage are provided for general information purposes and should be used as a guide only. While every effort is made to ensure the accuracy of the calculator, RE/MAX of Southern Africa cannot be held liable for any loss or damage arising directly or indirectly from the use of this calculator, including any incorrect information generated by this calculator, and/or arising pursuant to your reliance on such information.
Mun. Rates & Taxes: ZAR 1465.00
Monthly Levy: ZAR 5589.00
Property description
Discover sophisticated living within the secure confines of Woodlands Lifestyle Estate, Pretoria. This impressive 230 sqm residence offers a harmonious blend of comfort and convenience, ideal for families seeking an elevated lifestyle in a sought-after security estate. The property boasts excellent finishes, setting the tone for the quality within.
Step inside to an inviting open-plan layout, featuring two spacious lounges, one perfectly suited as a family TV room, and a dedicated dining area. A charming fireplace in an adjacent living area adds warmth and ambiance, while sliding doors seamlessly connect the interior to the outdoor living. A well-appointed kitchen with practical amenities such as a laundry and scullery and additional storage, enhance daily living, catering to all household needs.
The home also includes a study on the landing, providing an ideal space for work or quiet contemplation.
Accommodation comprises three generously sized bedrooms, ensuring ample personal space for all residents. There are two modern bathrooms, with one being an elegant en-suite, boasting a balcony and offering serene views.
Outdoor living is a delight with a private garden and effortless entertaining from the dedicated enclosed patio, flowing into the garden with a built-in braai. The property is pet-friendly and includes staff quarters with a bathroom, adding to its functionality. Residents benefit from access to the estate's premium facilities, including a gym, clubhouse, squash court, and tennis court.
Security is paramount, with 24-hour security, an access gate, electric fencing, burglar bars, and security gates providing peace of mind. The home is also fibre-ready, ensuring high-speed internet connectivity. This property truly encapsulates modern estate living.
Levies:
Sectional title levy - R 2186- includes insurance on the building, garden services once a week, maintenance of the exterior property and free internet and fiber.
Estate levy - R 3404- includes access to all the facilities in the estate, tennis and squash courts, a 22-meter pool, kiddies pool, play areas for all the kids and walkways throughout the estate.
Key Features:
* 3 Bedrooms, 2 Bathrooms (1 En-suite)
* 2 Lounges, Dining Room
* 230 sqm Floor Size
* Study & Fireplace
* Patio, Balcony & Private Garden
* Built-in Braai
* 2 Garages & 2 Parking Bays
* Staff Quarters with bathroom
* 24-Hour Security & Fiber Connectivity
* Access to Estate Gym, Clubhouse, Squash & Tennis Courts
Property Details
- 3 Bedrooms
- 2 Bathrooms
- 2 Garages
- 1 Ensuite
- 2 Lounges
- 1 Dining Area
Property Features
- Study
- Balcony
- Patio
- Gym
- Club House
- Squash Court
- Tennis Court
- Staff Quarters
- Laundry
- Storage
- Pets Allowed
- Access Gate
- Kitchen
- Built In Braai
- Fire Place
- Guest Toilet
- Entrance Hall
- Paving
- Garden
- Family TV Room
| Bedrooms | 3 |
| Bathrooms | 2 |
| Garages | 2 |
| Floor Area | 230 m2 |
